Industrial Kitchen with Stone Slab Backsplash Ideas
Refine by:
Budget
Sort by:Popular Today
1 - 20 of 374 photos
Item 1 of 3

Example of a large urban l-shaped laminate floor and brown floor eat-in kitchen design in San Francisco with an undermount sink, shaker cabinets, black cabinets, granite countertops, stone slab backsplash, stainless steel appliances, an island and black countertops
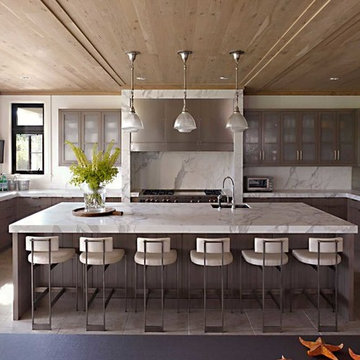
Kitchen - industrial kitchen idea in New York with an undermount sink, medium tone wood cabinets, marble countertops, white backsplash, stone slab backsplash, paneled appliances and an island
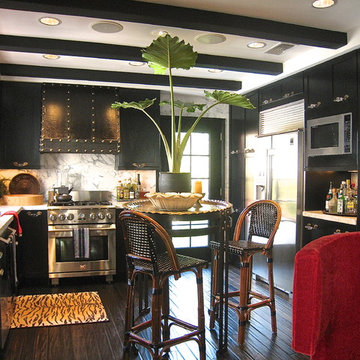
A kitchen designed by David Dalton features black cabinetry and Carrera marble countertops.
Kitchen - industrial l-shaped dark wood floor kitchen idea in Los Angeles with shaker cabinets, black cabinets, marble countertops, gray backsplash, stone slab backsplash, stainless steel appliances and an island
Kitchen - industrial l-shaped dark wood floor kitchen idea in Los Angeles with shaker cabinets, black cabinets, marble countertops, gray backsplash, stone slab backsplash, stainless steel appliances and an island

This Cambria, Britannica looks beautiful in this industrial loft apartment! Come into DeHaan Tile & Floor Covering to check out more Cambria Tops!
Example of a large urban u-shaped concrete floor and green floor open concept kitchen design in Grand Rapids with a drop-in sink, flat-panel cabinets, brown cabinets, quartz countertops, white backsplash, stone slab backsplash, stainless steel appliances and a peninsula
Example of a large urban u-shaped concrete floor and green floor open concept kitchen design in Grand Rapids with a drop-in sink, flat-panel cabinets, brown cabinets, quartz countertops, white backsplash, stone slab backsplash, stainless steel appliances and a peninsula
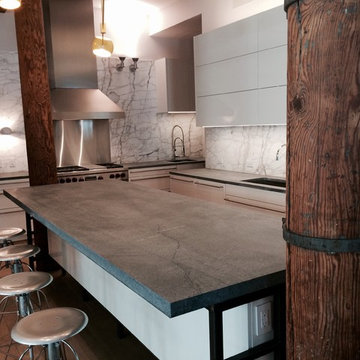
Churchhill soapstone perimeter countertops and 2" thick massive island
Example of a large urban l-shaped medium tone wood floor kitchen design in New York with an undermount sink, white cabinets, soapstone countertops, stone slab backsplash, stainless steel appliances and an island
Example of a large urban l-shaped medium tone wood floor kitchen design in New York with an undermount sink, white cabinets, soapstone countertops, stone slab backsplash, stainless steel appliances and an island
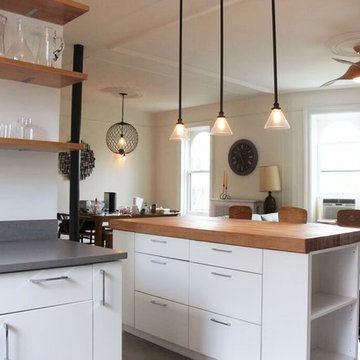
Inspiration for a mid-sized industrial u-shaped porcelain tile and brown floor open concept kitchen remodel in New York with an undermount sink, flat-panel cabinets, white cabinets, quartz countertops, stainless steel appliances, an island, gray backsplash and stone slab backsplash
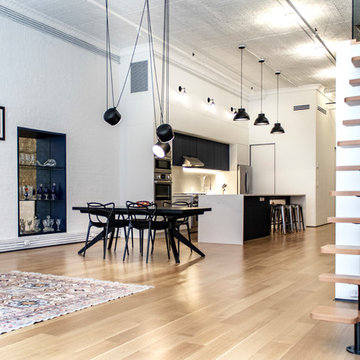
photos by Pedro Marti
This large light-filled open loft in the Tribeca neighborhood of New York City was purchased by a growing family to make into their family home. The loft, previously a lighting showroom, had been converted for residential use with the standard amenities but was entirely open and therefore needed to be reconfigured. One of the best attributes of this particular loft is its extremely large windows situated on all four sides due to the locations of neighboring buildings. This unusual condition allowed much of the rear of the space to be divided into 3 bedrooms/3 bathrooms, all of which had ample windows. The kitchen and the utilities were moved to the center of the space as they did not require as much natural lighting, leaving the entire front of the loft as an open dining/living area. The overall space was given a more modern feel while emphasizing it’s industrial character. The original tin ceiling was preserved throughout the loft with all new lighting run in orderly conduit beneath it, much of which is exposed light bulbs. In a play on the ceiling material the main wall opposite the kitchen was clad in unfinished, distressed tin panels creating a focal point in the home. Traditional baseboards and door casings were thrown out in lieu of blackened steel angle throughout the loft. Blackened steel was also used in combination with glass panels to create an enclosure for the office at the end of the main corridor; this allowed the light from the large window in the office to pass though while creating a private yet open space to work. The master suite features a large open bath with a sculptural freestanding tub all clad in a serene beige tile that has the feel of concrete. The kids bath is a fun play of large cobalt blue hexagon tile on the floor and rear wall of the tub juxtaposed with a bright white subway tile on the remaining walls. The kitchen features a long wall of floor to ceiling white and navy cabinetry with an adjacent 15 foot island of which half is a table for casual dining. Other interesting features of the loft are the industrial ladder up to the small elevated play area in the living room, the navy cabinetry and antique mirror clad dining niche, and the wallpapered powder room with antique mirror and blackened steel accessories.
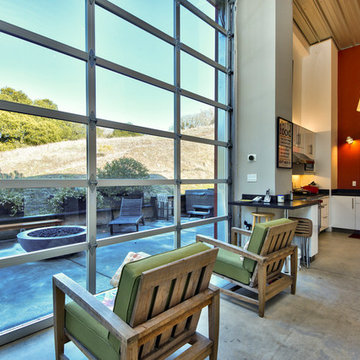
C. Peterson
Open concept kitchen - mid-sized industrial u-shaped dark wood floor and gray floor open concept kitchen idea in San Francisco with a drop-in sink, flat-panel cabinets, white cabinets, granite countertops, black backsplash, stone slab backsplash and stainless steel appliances
Open concept kitchen - mid-sized industrial u-shaped dark wood floor and gray floor open concept kitchen idea in San Francisco with a drop-in sink, flat-panel cabinets, white cabinets, granite countertops, black backsplash, stone slab backsplash and stainless steel appliances
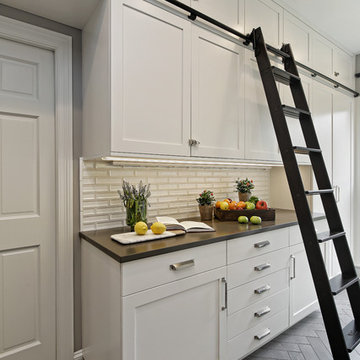
Pantry
Large urban u-shaped porcelain tile and gray floor open concept kitchen photo in Chicago with an undermount sink, recessed-panel cabinets, gray cabinets, quartzite countertops, white backsplash, stone slab backsplash, stainless steel appliances, an island and white countertops
Large urban u-shaped porcelain tile and gray floor open concept kitchen photo in Chicago with an undermount sink, recessed-panel cabinets, gray cabinets, quartzite countertops, white backsplash, stone slab backsplash, stainless steel appliances, an island and white countertops
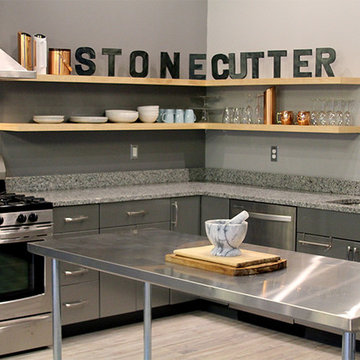
Project Location: Middlebury, VT
Cabinet Brand: Design-Craft
Door Style: Eaton
Finish Style/Color: Brushed Sterling - Thermafoil
Countertop Material: Granite
Countertop Color: Azule Platino
Special Notes: 4" Backsplash
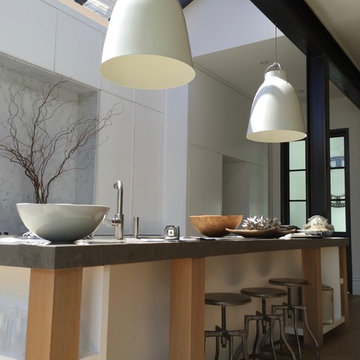
Large urban galley medium tone wood floor open concept kitchen photo in San Francisco with an undermount sink, flat-panel cabinets, white cabinets, limestone countertops, white backsplash, stone slab backsplash, stainless steel appliances and an island
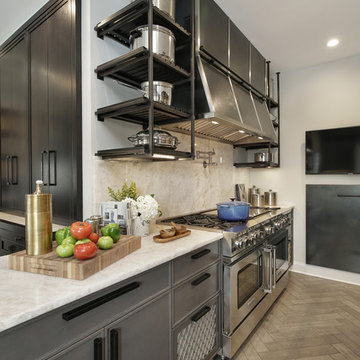
Example of a large urban u-shaped porcelain tile and gray floor open concept kitchen design in Chicago with an undermount sink, recessed-panel cabinets, gray cabinets, quartzite countertops, white backsplash, stone slab backsplash, stainless steel appliances, an island and white countertops
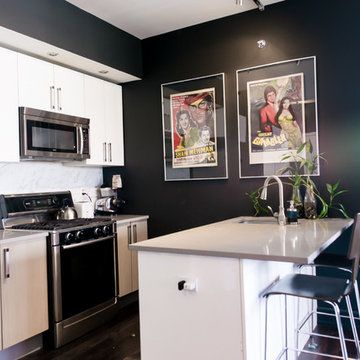
PHOTOS BY: CARLOS DETROS lustgartenny@gmail.com
Mid-sized urban dark wood floor eat-in kitchen photo in New York with an undermount sink, flat-panel cabinets, white cabinets, concrete countertops, white backsplash, stone slab backsplash, stainless steel appliances and an island
Mid-sized urban dark wood floor eat-in kitchen photo in New York with an undermount sink, flat-panel cabinets, white cabinets, concrete countertops, white backsplash, stone slab backsplash, stainless steel appliances and an island
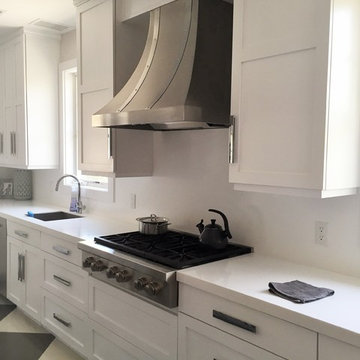
David Small
Example of a large urban ceramic tile kitchen design in New York with an undermount sink, shaker cabinets, white cabinets, quartz countertops, white backsplash, stone slab backsplash, stainless steel appliances and an island
Example of a large urban ceramic tile kitchen design in New York with an undermount sink, shaker cabinets, white cabinets, quartz countertops, white backsplash, stone slab backsplash, stainless steel appliances and an island
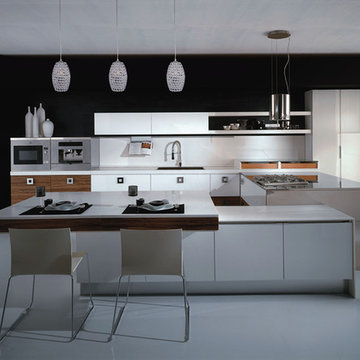
Enclosed kitchen - mid-sized industrial medium tone wood floor enclosed kitchen idea in New York with a drop-in sink, open cabinets, white cabinets, glass countertops, white backsplash, stone slab backsplash, stainless steel appliances and two islands

View from dining table.
Inspiration for a huge industrial u-shaped medium tone wood floor and brown floor eat-in kitchen remodel in Chicago with an undermount sink, flat-panel cabinets, green cabinets, quartzite countertops, gray backsplash, stone slab backsplash, stainless steel appliances and an island
Inspiration for a huge industrial u-shaped medium tone wood floor and brown floor eat-in kitchen remodel in Chicago with an undermount sink, flat-panel cabinets, green cabinets, quartzite countertops, gray backsplash, stone slab backsplash, stainless steel appliances and an island
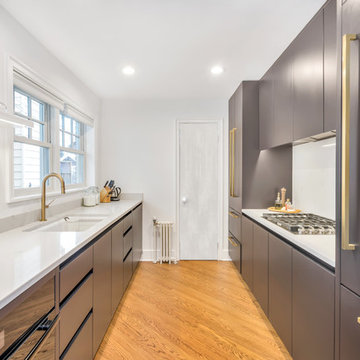
Brooklyn's beautiful single family house with remarkable custom built kitchen cabinets, fenominal bathroom and shower area as well as industrial style powder room.
Photo credit: Tina Gallo
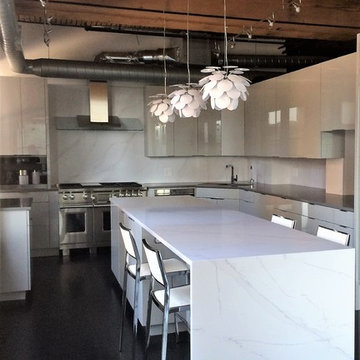
Kitchen - large industrial u-shaped black floor kitchen idea in Chicago with an undermount sink, flat-panel cabinets, white cabinets, marble countertops, white backsplash, stone slab backsplash, stainless steel appliances and an island

-A combination of Walnut and lacquer cabinets were fabricated and installed, with stone countertops
-The glazed brick is part of the original chimney
Inspiration for a mid-sized industrial l-shaped light wood floor and beige floor open concept kitchen remodel in New York with an undermount sink, shaker cabinets, dark wood cabinets, soapstone countertops, white backsplash, stone slab backsplash, stainless steel appliances and a peninsula
Inspiration for a mid-sized industrial l-shaped light wood floor and beige floor open concept kitchen remodel in New York with an undermount sink, shaker cabinets, dark wood cabinets, soapstone countertops, white backsplash, stone slab backsplash, stainless steel appliances and a peninsula
Industrial Kitchen with Stone Slab Backsplash Ideas
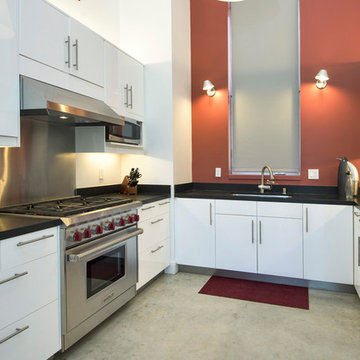
C. Peterson
Inspiration for a mid-sized industrial u-shaped dark wood floor and gray floor open concept kitchen remodel in San Francisco with a drop-in sink, flat-panel cabinets, white cabinets, granite countertops, black backsplash, stone slab backsplash and stainless steel appliances
Inspiration for a mid-sized industrial u-shaped dark wood floor and gray floor open concept kitchen remodel in San Francisco with a drop-in sink, flat-panel cabinets, white cabinets, granite countertops, black backsplash, stone slab backsplash and stainless steel appliances
1





