Industrial Dark Wood Floor Kitchen with Subway Tile Backsplash Ideas
Refine by:
Budget
Sort by:Popular Today
1 - 20 of 213 photos
Item 1 of 4
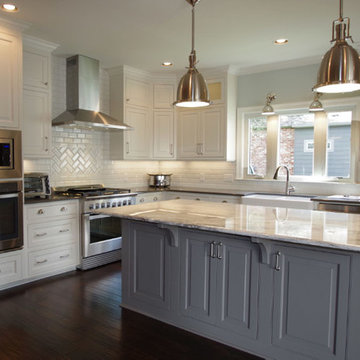
Fotosold
Open concept kitchen - mid-sized industrial l-shaped dark wood floor open concept kitchen idea in New Orleans with a farmhouse sink, beaded inset cabinets, white cabinets, granite countertops, white backsplash, subway tile backsplash, stainless steel appliances and an island
Open concept kitchen - mid-sized industrial l-shaped dark wood floor open concept kitchen idea in New Orleans with a farmhouse sink, beaded inset cabinets, white cabinets, granite countertops, white backsplash, subway tile backsplash, stainless steel appliances and an island
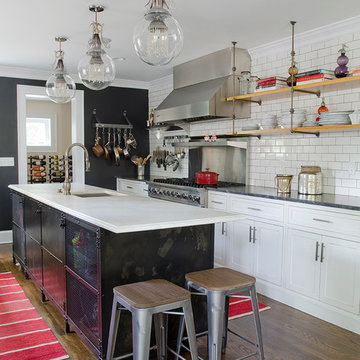
Urban dark wood floor kitchen photo in New York with a drop-in sink, shaker cabinets, white cabinets, white backsplash, subway tile backsplash, stainless steel appliances and an island

Example of an urban dark wood floor enclosed kitchen design in Chicago with white backsplash, subway tile backsplash, an island, an integrated sink, open cabinets and stainless steel countertops

Bernard Andre
Inspiration for a mid-sized industrial galley dark wood floor and brown floor open concept kitchen remodel in San Francisco with flat-panel cabinets, medium tone wood cabinets, stainless steel appliances, an island, an undermount sink, quartz countertops, white backsplash and subway tile backsplash
Inspiration for a mid-sized industrial galley dark wood floor and brown floor open concept kitchen remodel in San Francisco with flat-panel cabinets, medium tone wood cabinets, stainless steel appliances, an island, an undermount sink, quartz countertops, white backsplash and subway tile backsplash
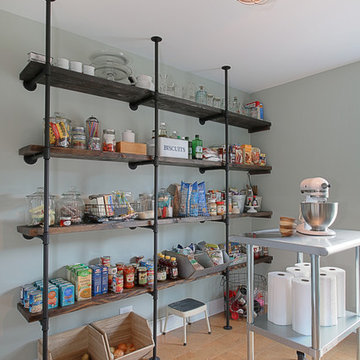
Focus Pocus
Kitchen - industrial dark wood floor kitchen idea in Chicago with open cabinets, white backsplash, subway tile backsplash, stainless steel appliances and two islands
Kitchen - industrial dark wood floor kitchen idea in Chicago with open cabinets, white backsplash, subway tile backsplash, stainless steel appliances and two islands
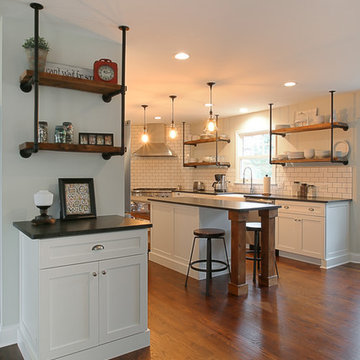
Focus Pocus
Example of an urban dark wood floor kitchen design in Chicago with open cabinets, white backsplash, subway tile backsplash, stainless steel appliances and two islands
Example of an urban dark wood floor kitchen design in Chicago with open cabinets, white backsplash, subway tile backsplash, stainless steel appliances and two islands
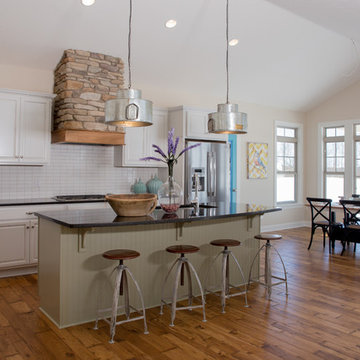
Inspiration for a mid-sized industrial l-shaped dark wood floor and brown floor eat-in kitchen remodel in Cleveland with an undermount sink, raised-panel cabinets, white cabinets, solid surface countertops, white backsplash, subway tile backsplash, stainless steel appliances and an island
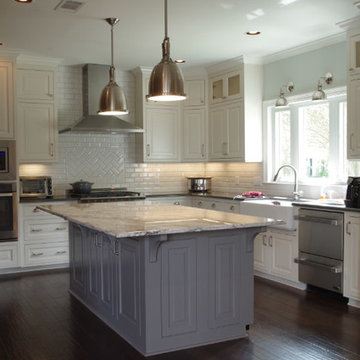
Fotosold
Example of a mid-sized urban l-shaped dark wood floor kitchen design in New Orleans with a farmhouse sink, raised-panel cabinets, white cabinets, granite countertops, white backsplash, subway tile backsplash, stainless steel appliances and an island
Example of a mid-sized urban l-shaped dark wood floor kitchen design in New Orleans with a farmhouse sink, raised-panel cabinets, white cabinets, granite countertops, white backsplash, subway tile backsplash, stainless steel appliances and an island
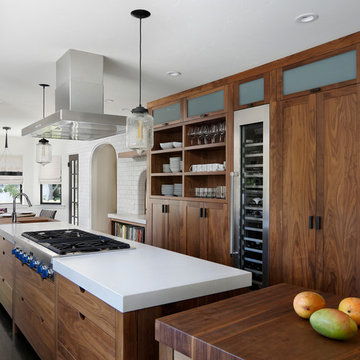
Bernard Andre
Example of a mid-sized urban galley dark wood floor and brown floor open concept kitchen design in San Francisco with flat-panel cabinets, medium tone wood cabinets, stainless steel appliances, an island, an undermount sink, quartz countertops, white backsplash and subway tile backsplash
Example of a mid-sized urban galley dark wood floor and brown floor open concept kitchen design in San Francisco with flat-panel cabinets, medium tone wood cabinets, stainless steel appliances, an island, an undermount sink, quartz countertops, white backsplash and subway tile backsplash
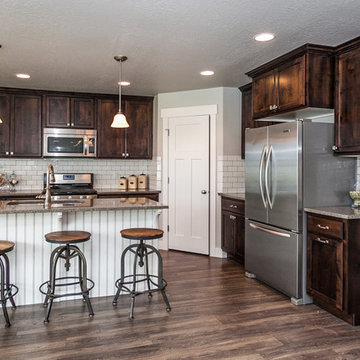
Maple Highlands Model Home
Hadley-B - Floor Plan
2512 E. Rio Grande Dr. Spanish Fork, UT
Mon - Fri 12-7
Sat 10-5
Call/text an EDGEhomes Agent at 801.300.2085 with any questions. http://www.edgehomes.com/gallery/maple-highlands-model-home-2/
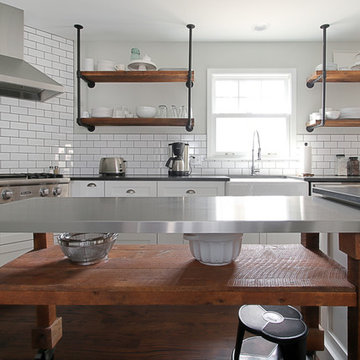
Focus Pocus
Kitchen - large industrial dark wood floor and brown floor kitchen idea in Chicago with white backsplash, subway tile backsplash, stainless steel appliances, two islands, a farmhouse sink, shaker cabinets and white cabinets
Kitchen - large industrial dark wood floor and brown floor kitchen idea in Chicago with white backsplash, subway tile backsplash, stainless steel appliances, two islands, a farmhouse sink, shaker cabinets and white cabinets
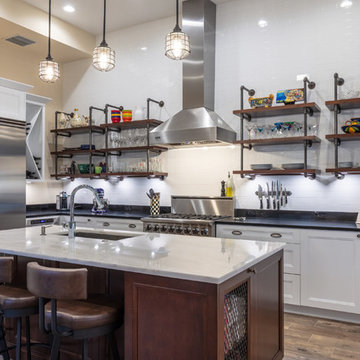
Inspiration for an industrial l-shaped dark wood floor and brown floor kitchen remodel in Miami with an undermount sink, recessed-panel cabinets, white cabinets, white backsplash, subway tile backsplash, stainless steel appliances, an island and black countertops
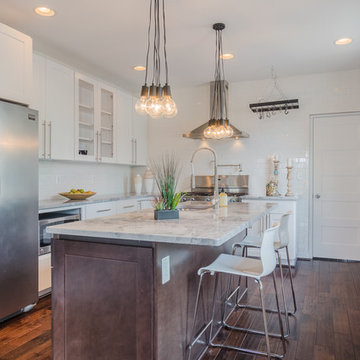
Example of a mid-sized urban l-shaped dark wood floor open concept kitchen design in Baltimore with an undermount sink, shaker cabinets, white cabinets, marble countertops, white backsplash, subway tile backsplash, stainless steel appliances and an island
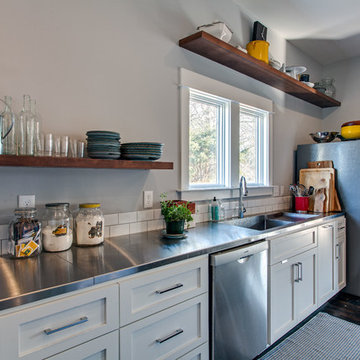
Steven Long Photography
Yellow and Blue accent colors
Open concept kitchen - industrial single-wall dark wood floor open concept kitchen idea in Nashville with an integrated sink, recessed-panel cabinets, white cabinets, stainless steel countertops, white backsplash, subway tile backsplash and stainless steel appliances
Open concept kitchen - industrial single-wall dark wood floor open concept kitchen idea in Nashville with an integrated sink, recessed-panel cabinets, white cabinets, stainless steel countertops, white backsplash, subway tile backsplash and stainless steel appliances
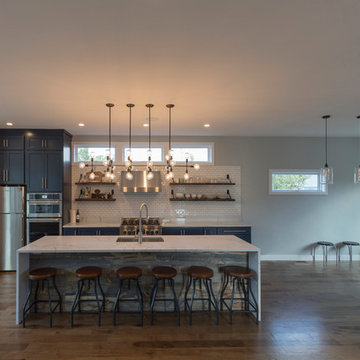
Eat-in kitchen - large industrial galley dark wood floor and brown floor eat-in kitchen idea in Boston with an undermount sink, shaker cabinets, blue cabinets, quartz countertops, white backsplash, subway tile backsplash, stainless steel appliances and an island
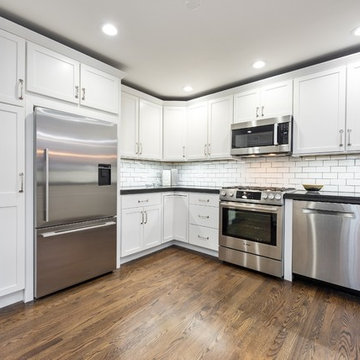
Inspiration for a mid-sized industrial u-shaped dark wood floor and brown floor enclosed kitchen remodel in Chicago with an undermount sink, shaker cabinets, white cabinets, quartz countertops, white backsplash, subway tile backsplash, stainless steel appliances and no island
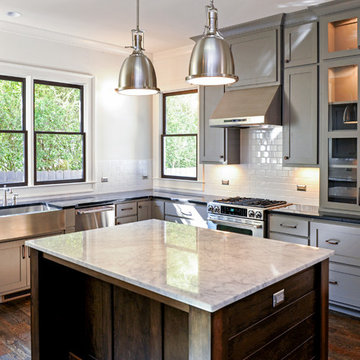
Inspiration for a large industrial l-shaped dark wood floor enclosed kitchen remodel in Atlanta with a farmhouse sink, shaker cabinets, gray cabinets, quartzite countertops, white backsplash, subway tile backsplash, stainless steel appliances and an island
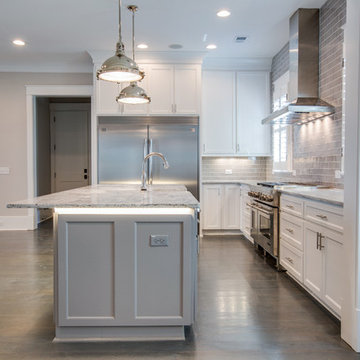
Gourmet Kitchen
Eat-in kitchen - huge industrial l-shaped dark wood floor eat-in kitchen idea in Charleston with raised-panel cabinets, white cabinets, marble countertops, gray backsplash, subway tile backsplash, stainless steel appliances and an island
Eat-in kitchen - huge industrial l-shaped dark wood floor eat-in kitchen idea in Charleston with raised-panel cabinets, white cabinets, marble countertops, gray backsplash, subway tile backsplash, stainless steel appliances and an island
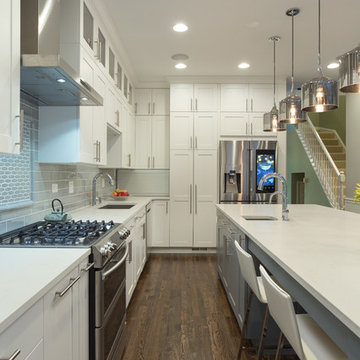
A new and improved kitchen layout that is perfect for this young family of four. With ample storage in the kitchen island and upper cabinets, we were able to keep the design low-maintenance and easy to keep clean, as clutter would have taken away from the light and airy aesthetic. A light gray kitchen island and subway tile backsplash paired with the bright white countertops and cabinets gave the space a refreshing contemporary look. Darker gray contrasts with the lighter color palette through the stainless steel appliances and unique pendant lights.
To the corner of the kitchen, you'll find a discreet built-in study. Fully equipped for those who work from home or for the children to finish school projects. This small office-kitchen space duo is perfect for bringing the whole family together, for meals and throughout the day.
Designed by Chi Renovation & Design who serve Chicago and it's surrounding suburbs, with an emphasis on the North Side and North Shore. You'll find their work from the Loop through Lincoln Park, Skokie, Wilmette, and all the way up to Lake Forest.
For more about Chi Renovation & Design, click here: https://www.chirenovation.com/
To learn more about this project, click here: https://www.chirenovation.com/portfolio/contemporary-kitchen-remodel/#kitchen-remodeling
Industrial Dark Wood Floor Kitchen with Subway Tile Backsplash Ideas
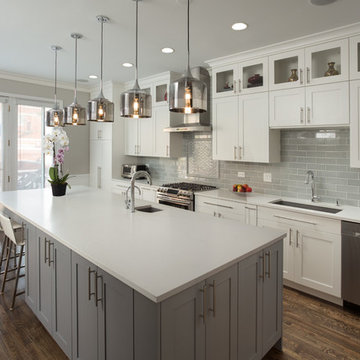
A new and improved kitchen layout that is perfect for this young family of four. With ample storage in the kitchen island and upper cabinets, we were able to keep the design low-maintenance and easy to keep clean, as clutter would have taken away from the light and airy aesthetic. A light gray kitchen island and subway tile backsplash paired with the bright white countertops and cabinets gave the space a refreshing contemporary look. Darker gray contrasts with the lighter color palette through the stainless steel appliances and unique pendant lights.
To the corner of the kitchen, you'll find a discreet built-in study. Fully equipped for those who work from home or for the children to finish school projects. This small office-kitchen space duo is perfect for bringing the whole family together, for meals and throughout the day.
Designed by Chi Renovation & Design who serve Chicago and it's surrounding suburbs, with an emphasis on the North Side and North Shore. You'll find their work from the Loop through Lincoln Park, Skokie, Wilmette, and all the way up to Lake Forest.
For more about Chi Renovation & Design, click here: https://www.chirenovation.com/
To learn more about this project, click here: https://www.chirenovation.com/portfolio/contemporary-kitchen-remodel/#kitchen-remodeling
1





