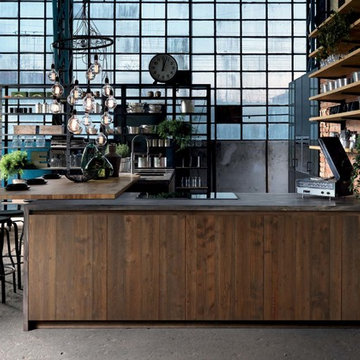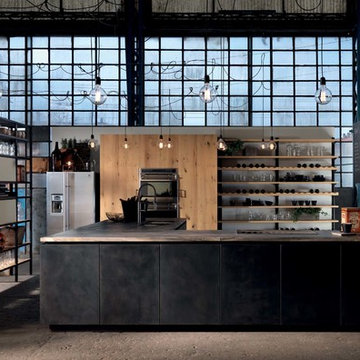Industrial Kitchen Ideas
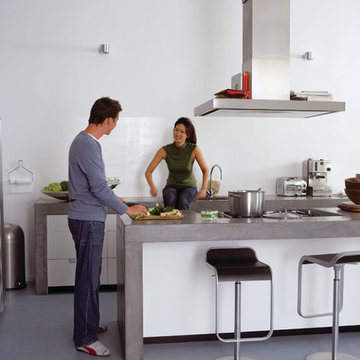
Colors: Sky Blue
Eat-in kitchen - huge industrial galley linoleum floor eat-in kitchen idea in Chicago with white cabinets, white backsplash, stainless steel appliances, an island, a drop-in sink and flat-panel cabinets
Eat-in kitchen - huge industrial galley linoleum floor eat-in kitchen idea in Chicago with white cabinets, white backsplash, stainless steel appliances, an island, a drop-in sink and flat-panel cabinets
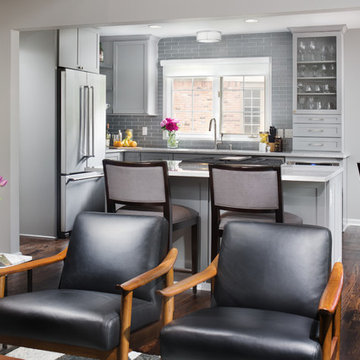
Brett Mountain Photography
Inspiration for a small industrial l-shaped dark wood floor open concept kitchen remodel in Detroit with an undermount sink, shaker cabinets, gray cabinets, quartz countertops, gray backsplash, ceramic backsplash, stainless steel appliances and an island
Inspiration for a small industrial l-shaped dark wood floor open concept kitchen remodel in Detroit with an undermount sink, shaker cabinets, gray cabinets, quartz countertops, gray backsplash, ceramic backsplash, stainless steel appliances and an island
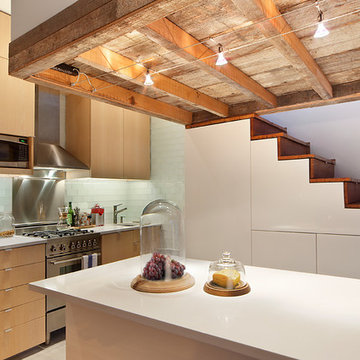
Nicolas Arellano
Eat-in kitchen - mid-sized industrial l-shaped ceramic tile eat-in kitchen idea in New York with an undermount sink, flat-panel cabinets, medium tone wood cabinets, granite countertops, glass tile backsplash, stainless steel appliances and an island
Eat-in kitchen - mid-sized industrial l-shaped ceramic tile eat-in kitchen idea in New York with an undermount sink, flat-panel cabinets, medium tone wood cabinets, granite countertops, glass tile backsplash, stainless steel appliances and an island
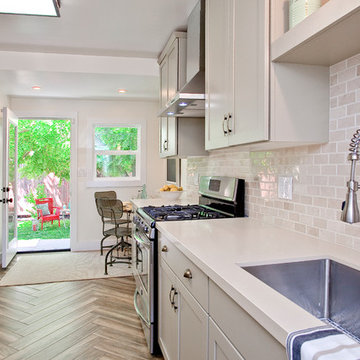
Anastasia Kuba
Enclosed kitchen - small industrial galley porcelain tile enclosed kitchen idea in San Francisco with an undermount sink, shaker cabinets, gray cabinets, quartz countertops, beige backsplash, subway tile backsplash and stainless steel appliances
Enclosed kitchen - small industrial galley porcelain tile enclosed kitchen idea in San Francisco with an undermount sink, shaker cabinets, gray cabinets, quartz countertops, beige backsplash, subway tile backsplash and stainless steel appliances
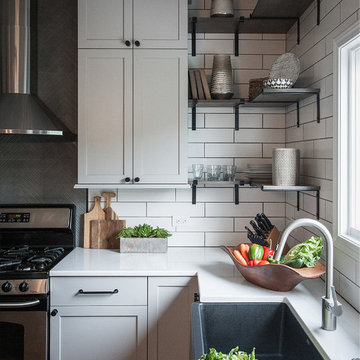
Eat-in kitchen - mid-sized industrial u-shaped light wood floor and beige floor eat-in kitchen idea in Chicago with a farmhouse sink, shaker cabinets, gray cabinets, quartz countertops, white backsplash, ceramic backsplash, stainless steel appliances, an island and gray countertops
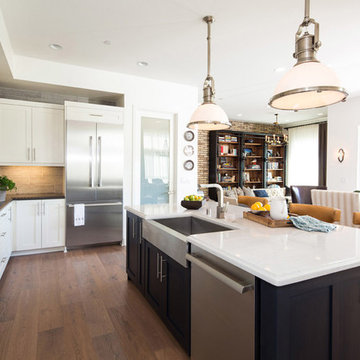
Lori Dennis Interior Design
SoCal Contractor
Erika Bierman Photography
Mid-sized urban l-shaped light wood floor eat-in kitchen photo in San Diego with a farmhouse sink, raised-panel cabinets, white cabinets, solid surface countertops, gray backsplash, ceramic backsplash, stainless steel appliances and an island
Mid-sized urban l-shaped light wood floor eat-in kitchen photo in San Diego with a farmhouse sink, raised-panel cabinets, white cabinets, solid surface countertops, gray backsplash, ceramic backsplash, stainless steel appliances and an island
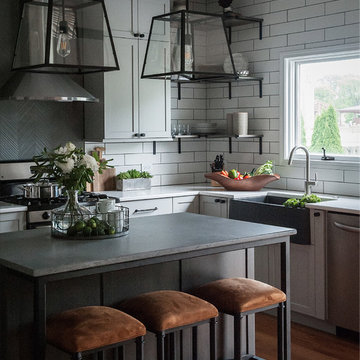
Inspiration for a mid-sized industrial u-shaped light wood floor and beige floor eat-in kitchen remodel in Chicago with a farmhouse sink, shaker cabinets, gray cabinets, quartz countertops, white backsplash, ceramic backsplash, stainless steel appliances, an island and gray countertops
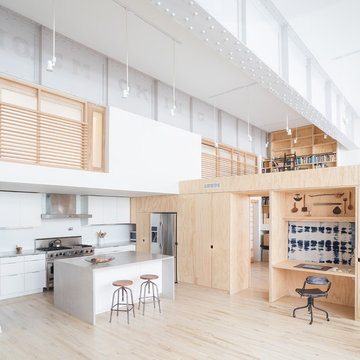
Gregory Maka
Example of an urban light wood floor and beige floor open concept kitchen design in New York with flat-panel cabinets, white cabinets, concrete countertops, white backsplash, stainless steel appliances and an island
Example of an urban light wood floor and beige floor open concept kitchen design in New York with flat-panel cabinets, white cabinets, concrete countertops, white backsplash, stainless steel appliances and an island
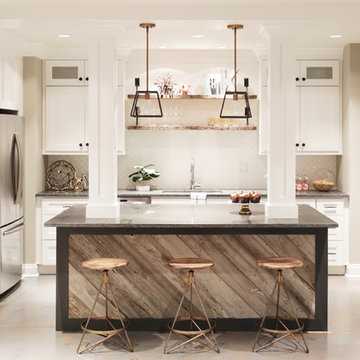
This basement kitchen was meant to be fun and we think it's ready for years of middle school and high school gatherings! Bar stools by Arteriors and shelf accents from Home Goods!
Joe Kwon Photography
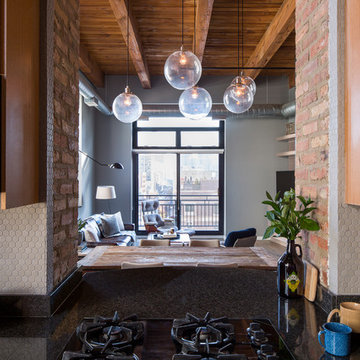
Jacob Hand;
Our client purchased a true Chicago loft in one of the city’s best locations and wanted to upgrade his developer-grade finishes and post-collegiate furniture. We stained the floors, installed concrete backsplash tile to the rafters and tailored his furnishings & fixtures to look as dapper as he does.
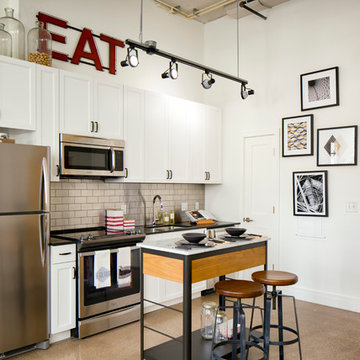
Raymond Cavicchio
Example of a small urban single-wall linoleum floor and brown floor eat-in kitchen design in DC Metro with white cabinets, beige backsplash, stainless steel appliances, an undermount sink, recessed-panel cabinets, quartz countertops, subway tile backsplash, an island and black countertops
Example of a small urban single-wall linoleum floor and brown floor eat-in kitchen design in DC Metro with white cabinets, beige backsplash, stainless steel appliances, an undermount sink, recessed-panel cabinets, quartz countertops, subway tile backsplash, an island and black countertops
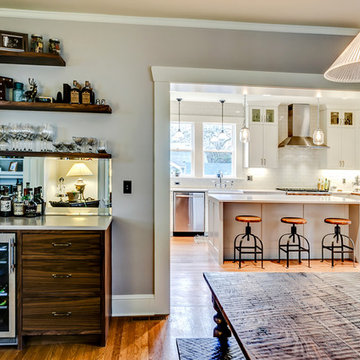
The Naekel’s have a beautiful 1911 home with the typical closed in kitchen for that era. We opening up the wall to the dining room with a new structural beam, added a half bath for the main floor and went to work on a gorgeous kitchen that was mix of a period look with modern flair touches to give them an open floor plan, perfect for entertaining and gourmet cooking.
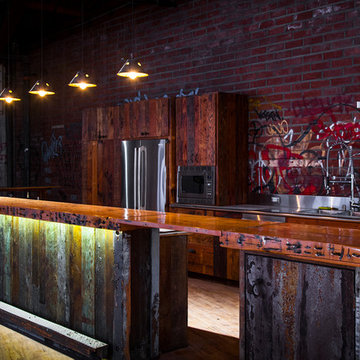
This industrial loft kitchen features reclaimed Douglas Fir cabinets and full size bar.
Kitchen - large industrial kitchen idea in Los Angeles
Kitchen - large industrial kitchen idea in Los Angeles
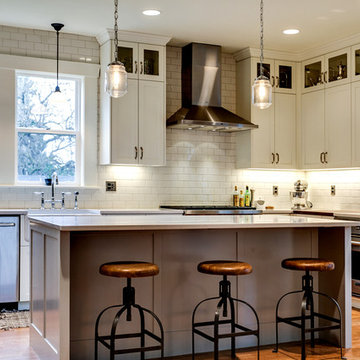
The Naekel’s have a beautiful 1911 home with the typical closed in kitchen for that era. We opening up the wall to the dining room with a new structural beam, added a half bath for the main floor and went to work on a gorgeous kitchen that was mix of a period look with modern flair touches to give them an open floor plan, perfect for entertaining and gourmet cooking.
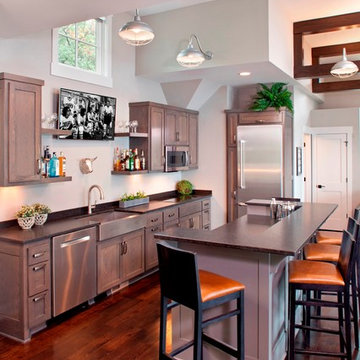
Builder: Pillar Homes
Landmark Photography
Kitchen - mid-sized industrial kitchen idea in Minneapolis
Kitchen - mid-sized industrial kitchen idea in Minneapolis
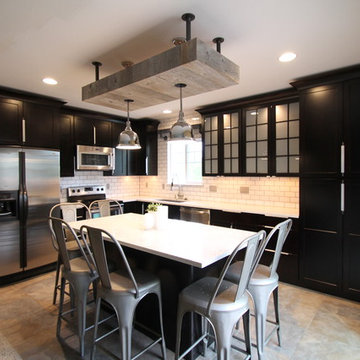
TVL Creative
Inspiration for a large industrial l-shaped slate floor open concept kitchen remodel in Denver with an undermount sink, shaker cabinets, dark wood cabinets, quartz countertops, white backsplash, subway tile backsplash, stainless steel appliances and an island
Inspiration for a large industrial l-shaped slate floor open concept kitchen remodel in Denver with an undermount sink, shaker cabinets, dark wood cabinets, quartz countertops, white backsplash, subway tile backsplash, stainless steel appliances and an island
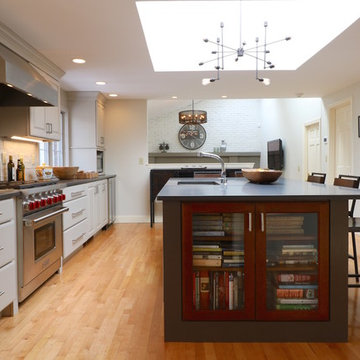
This renovation included a contemporary and industrial design for their kitchen, family room, eating nook and dining room.
Inspiration for a large industrial single-wall light wood floor eat-in kitchen remodel in Boston with a double-bowl sink, raised-panel cabinets, gray cabinets, quartzite countertops, gray backsplash, ceramic backsplash, stainless steel appliances and an island
Inspiration for a large industrial single-wall light wood floor eat-in kitchen remodel in Boston with a double-bowl sink, raised-panel cabinets, gray cabinets, quartzite countertops, gray backsplash, ceramic backsplash, stainless steel appliances and an island
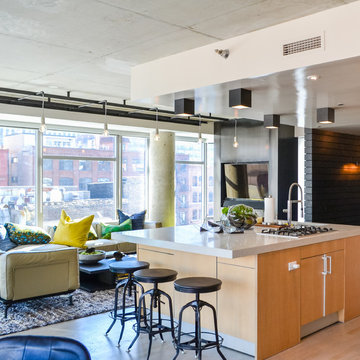
To give this condo a more prominent entry hallway, our team designed a large wooden paneled wall made of Brazilian plantation wood, that ran perpendicular to the front door. The paneled wall.
To further the uniqueness of this condo, we added a sophisticated wall divider in the middle of the living space, separating the living room from the home office. This divider acted as both a television stand, bookshelf, and fireplace.
The floors were given a creamy coconut stain, which was mixed and matched to form a perfect concoction of slate grays and sandy whites.
The kitchen, which is located just outside of the living room area, has an open-concept design. The kitchen features a large kitchen island with white countertops, stainless steel appliances, large wooden cabinets, and bar stools.
Project designed by Skokie renovation firm, Chi Renovation & Design. They serve the Chicagoland area, and it's surrounding suburbs, with an emphasis on the North Side and North Shore. You'll find their work from the Loop through Lincoln Park, Skokie, Evanston, Wilmette, and all of the way up to Lake Forest.
For more about Chi Renovation & Design, click here: https://www.chirenovation.com/
Industrial Kitchen Ideas
1






