Industrial Kitchen with Black Cabinets and White Backsplash Ideas
Refine by:
Budget
Sort by:Popular Today
1 - 20 of 541 photos
Item 1 of 4

Modernist clean kitchen
Example of a small urban single-wall ceramic tile and black floor open concept kitchen design in Los Angeles with an undermount sink, flat-panel cabinets, black cabinets, marble countertops, white backsplash, brick backsplash, black appliances, an island and brown countertops
Example of a small urban single-wall ceramic tile and black floor open concept kitchen design in Los Angeles with an undermount sink, flat-panel cabinets, black cabinets, marble countertops, white backsplash, brick backsplash, black appliances, an island and brown countertops
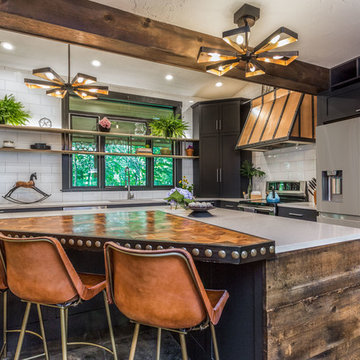
Brittany Fecteau
Example of a large urban l-shaped cement tile floor and gray floor kitchen pantry design in Manchester with an undermount sink, flat-panel cabinets, black cabinets, quartz countertops, white backsplash, porcelain backsplash, stainless steel appliances, an island and white countertops
Example of a large urban l-shaped cement tile floor and gray floor kitchen pantry design in Manchester with an undermount sink, flat-panel cabinets, black cabinets, quartz countertops, white backsplash, porcelain backsplash, stainless steel appliances, an island and white countertops
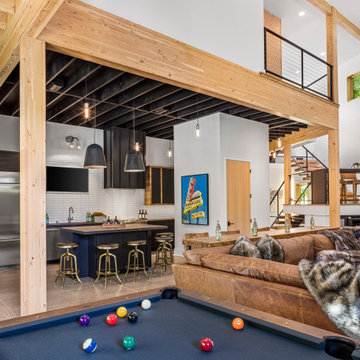
2021 Artisan Home Tour
Remodeler: Pillar Homes Partner
Photo: Landmark Photography
Have questions about this home? Please reach out to the builder listed above to learn more.
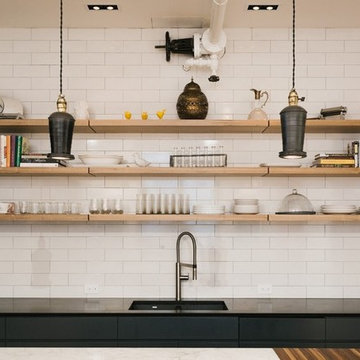
Daniel Shea
Mid-sized urban u-shaped light wood floor eat-in kitchen photo in New York with an undermount sink, white backsplash, flat-panel cabinets, black cabinets, marble countertops, subway tile backsplash, stainless steel appliances and an island
Mid-sized urban u-shaped light wood floor eat-in kitchen photo in New York with an undermount sink, white backsplash, flat-panel cabinets, black cabinets, marble countertops, subway tile backsplash, stainless steel appliances and an island
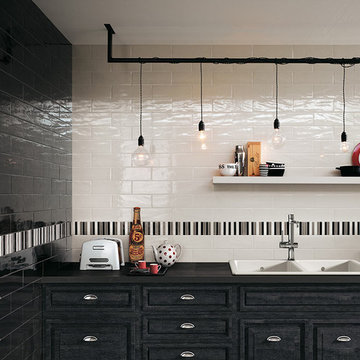
Walls are porcelain tile:
Manhattan, Black & White
Example of an urban l-shaped kitchen design in Seattle with a double-bowl sink, raised-panel cabinets, black cabinets, solid surface countertops, white backsplash and subway tile backsplash
Example of an urban l-shaped kitchen design in Seattle with a double-bowl sink, raised-panel cabinets, black cabinets, solid surface countertops, white backsplash and subway tile backsplash
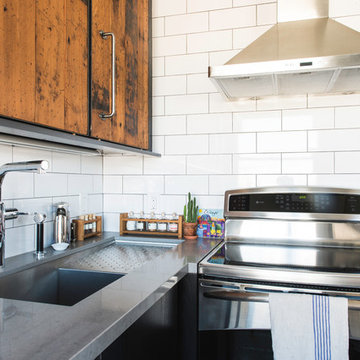
Our clients came to us looking to remodel their condo. They wanted to use this second space as a studio for their parents and guests when they came to visit. Our client found the space to be extremely outdated and wanted to complete a remodel, including new plumbing and electrical. The condo is in an Art-Deco building and the owners wanted to stay with the same style. The cabinet doors in the kitchen were reclaimed wood from a salvage yard. In the bathroom we kept a classic, clean design.
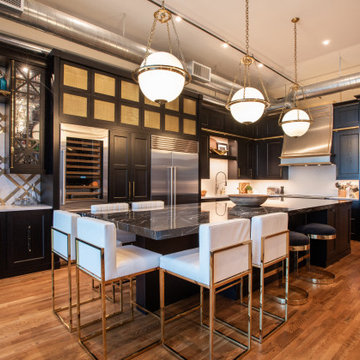
Black and gold modern downtown loft kitchen
Open concept kitchen - mid-sized industrial open concept kitchen idea in Denver with black cabinets, white backsplash, stainless steel appliances, an island and black countertops
Open concept kitchen - mid-sized industrial open concept kitchen idea in Denver with black cabinets, white backsplash, stainless steel appliances, an island and black countertops
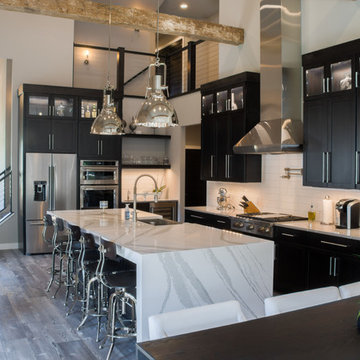
Large urban l-shaped light wood floor and gray floor open concept kitchen photo in Other with a farmhouse sink, shaker cabinets, black cabinets, quartz countertops, white backsplash, subway tile backsplash, colored appliances, an island and white countertops
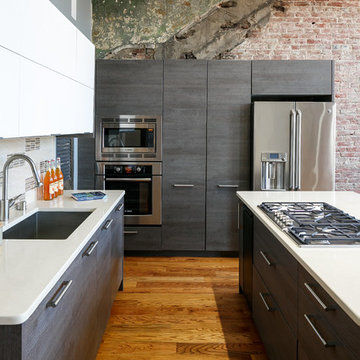
Example of an urban medium tone wood floor kitchen design in Louisville with an undermount sink, flat-panel cabinets, black cabinets, white backsplash, subway tile backsplash, stainless steel appliances, an island and white countertops
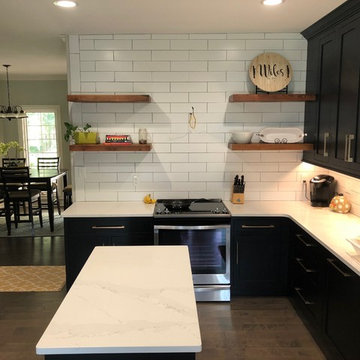
Example of a mid-sized urban l-shaped medium tone wood floor and brown floor eat-in kitchen design in St Louis with a single-bowl sink, shaker cabinets, black cabinets, quartz countertops, white backsplash, ceramic backsplash, stainless steel appliances, an island and white countertops
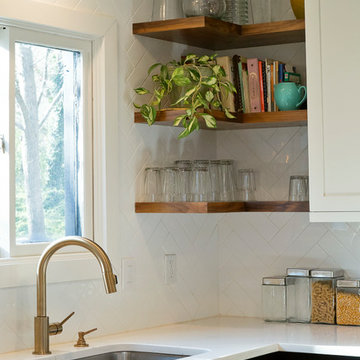
This beautiful black and white kitchen has great walnut and bronze touches that make the space feel warm and inviting. The black base cabinets ground the space while the white wall cabinets and herringbone subway tile keep the space light and bright.
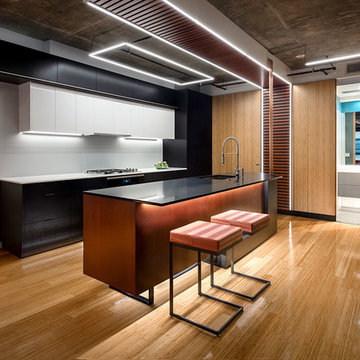
Urban galley medium tone wood floor and brown floor kitchen photo in DC Metro with an undermount sink, flat-panel cabinets, black cabinets, white backsplash, paneled appliances, an island and black countertops

This beautiful black and white kitchen has great walnut and bronze touches that make the space feel warm and inviting. The black base cabinets ground the space while the white wall cabinets and herringbone subway tile keep the space light and bright.
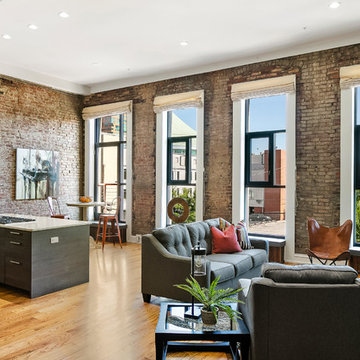
Example of an urban medium tone wood floor kitchen design in Louisville with an undermount sink, flat-panel cabinets, black cabinets, white backsplash, subway tile backsplash, stainless steel appliances, an island and white countertops
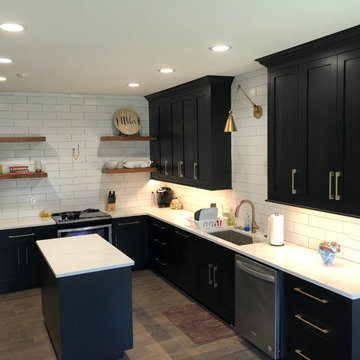
Mid-sized urban l-shaped medium tone wood floor and brown floor eat-in kitchen photo in St Louis with a single-bowl sink, shaker cabinets, black cabinets, quartz countertops, white backsplash, ceramic backsplash, stainless steel appliances, an island and white countertops
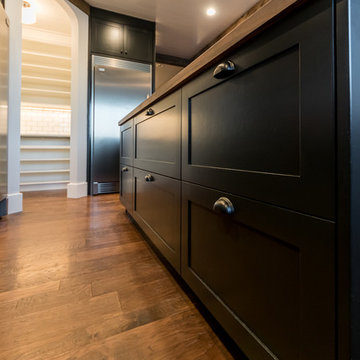
Rustic modern integrated industrial kitchen design is detailed with "V" groove subway tile, pipe framed open wood shelved, multiple burner range, San Vincete Quartz countertops, Boos butcher block island and all highlighted with recessed and adjustable retro lighting. Buras Photography
#wood #lighting #subwaytile #quartzcountertops #butchersblock #blockisland #groove #range #pipes #recess #light #detailed #highlight
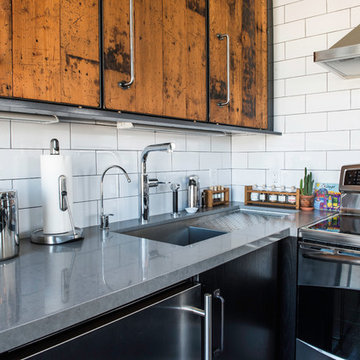
Our clients came to us looking to remodel their condo. They wanted to use this second space as a studio for their parents and guests when they came to visit. Our client found the space to be extremely outdated and wanted to complete a remodel, including new plumbing and electrical. The condo is in an Art-Deco building and the owners wanted to stay with the same style. The cabinet doors in the kitchen were reclaimed wood from a salvage yard. In the bathroom we kept a classic, clean design.
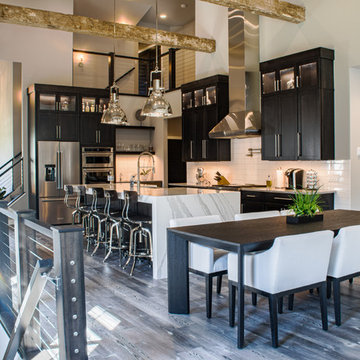
Open concept kitchen - large industrial l-shaped light wood floor and gray floor open concept kitchen idea in Other with a farmhouse sink, shaker cabinets, black cabinets, quartz countertops, white backsplash, subway tile backsplash, colored appliances, an island and white countertops
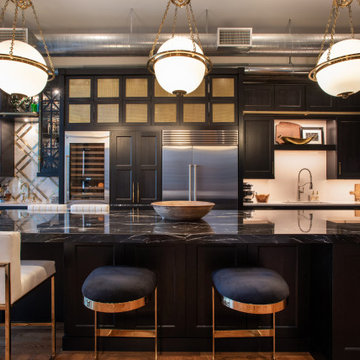
Black and gold modern downtown loft kitchen
Example of a mid-sized urban open concept kitchen design in Denver with black cabinets, white backsplash, stainless steel appliances, an island and black countertops
Example of a mid-sized urban open concept kitchen design in Denver with black cabinets, white backsplash, stainless steel appliances, an island and black countertops
Industrial Kitchen with Black Cabinets and White Backsplash Ideas
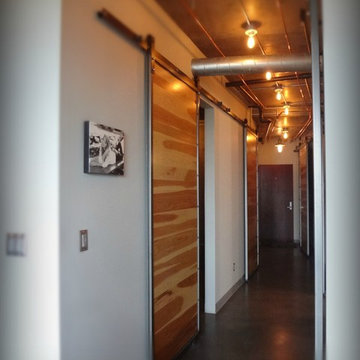
Inspiration for a mid-sized industrial single-wall concrete floor eat-in kitchen remodel in Portland with an integrated sink, flat-panel cabinets, black cabinets, stainless steel countertops, white backsplash, subway tile backsplash, stainless steel appliances and an island
1





