Industrial Kitchen with Distressed Cabinets Ideas
Refine by:
Budget
Sort by:Popular Today
1 - 20 of 268 photos
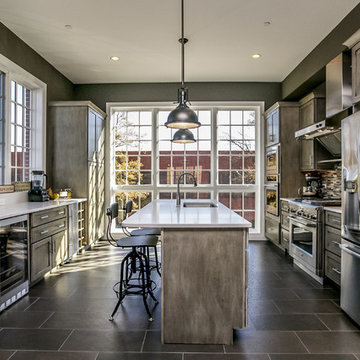
Urban kitchen photo in Baltimore with an island, an undermount sink, shaker cabinets, distressed cabinets, gray backsplash, matchstick tile backsplash and stainless steel appliances
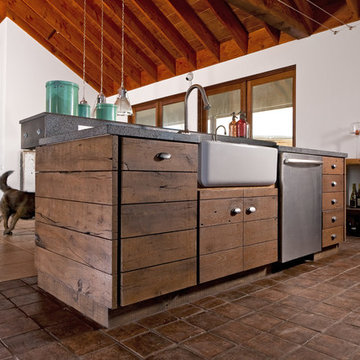
Kitchen fabricated in reclaimed oak with a Walnut glaze finish.
Design By: Leo Claudio Cabinets
Photo By: Rio Costantini
Urban l-shaped eat-in kitchen photo in San Francisco with flat-panel cabinets, distressed cabinets, granite countertops and stainless steel appliances
Urban l-shaped eat-in kitchen photo in San Francisco with flat-panel cabinets, distressed cabinets, granite countertops and stainless steel appliances
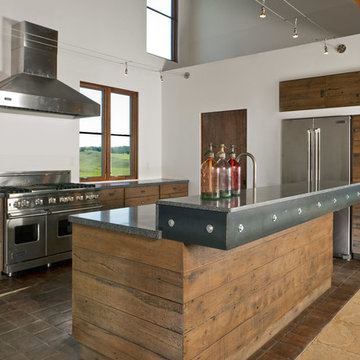
Kitchen fabricated in reclaimed oak with a Walnut glaze finish.
Design By: Leo Claudio Cabinets
Photo By: Rio Costantini
Example of an urban l-shaped eat-in kitchen design in San Francisco with flat-panel cabinets, distressed cabinets, granite countertops, stainless steel appliances and an island
Example of an urban l-shaped eat-in kitchen design in San Francisco with flat-panel cabinets, distressed cabinets, granite countertops, stainless steel appliances and an island
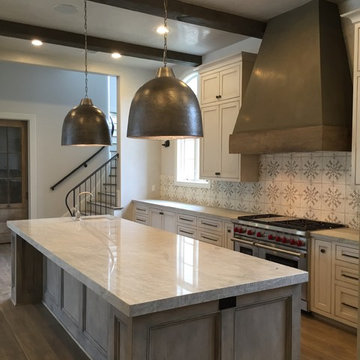
Noel's Fine Floors.
Kitchen Backsplash
Example of a mid-sized urban l-shaped dark wood floor open concept kitchen design in Houston with a farmhouse sink, shaker cabinets, distressed cabinets, mosaic tile backsplash, stainless steel appliances and an island
Example of a mid-sized urban l-shaped dark wood floor open concept kitchen design in Houston with a farmhouse sink, shaker cabinets, distressed cabinets, mosaic tile backsplash, stainless steel appliances and an island
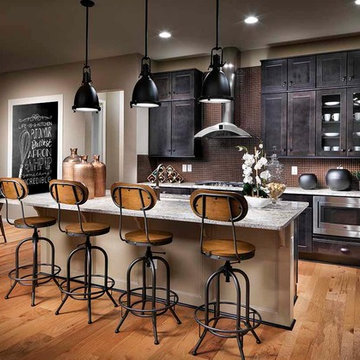
Eric Lucero Photography
Example of a large urban l-shaped light wood floor kitchen design in Denver with distressed cabinets, marble countertops, brown backsplash, stainless steel appliances and an island
Example of a large urban l-shaped light wood floor kitchen design in Denver with distressed cabinets, marble countertops, brown backsplash, stainless steel appliances and an island
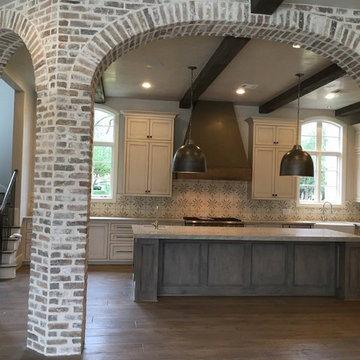
Noel's Fine Floors.
Custom kitchen backsplash
Inspiration for a mid-sized industrial l-shaped dark wood floor open concept kitchen remodel in Houston with a farmhouse sink, shaker cabinets, distressed cabinets, mosaic tile backsplash, stainless steel appliances and an island
Inspiration for a mid-sized industrial l-shaped dark wood floor open concept kitchen remodel in Houston with a farmhouse sink, shaker cabinets, distressed cabinets, mosaic tile backsplash, stainless steel appliances and an island
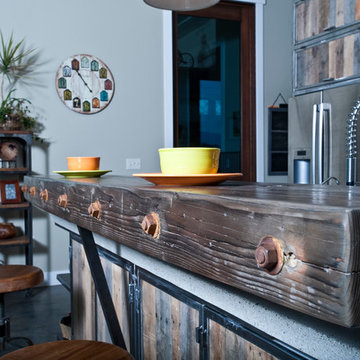
Glulam breakfast bar with reclaimed hardware
Photography by Lynn Donaldson
Open concept kitchen - large industrial galley concrete floor open concept kitchen idea in Other with a double-bowl sink, distressed cabinets, recycled glass countertops, metallic backsplash, stainless steel appliances and an island
Open concept kitchen - large industrial galley concrete floor open concept kitchen idea in Other with a double-bowl sink, distressed cabinets, recycled glass countertops, metallic backsplash, stainless steel appliances and an island
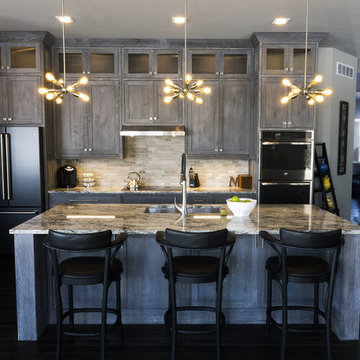
A modern industrial design, the focus of the room is the wire brushed custom cabinetry by Legacy Wood Creations of Nappanee and the granite countertops by Leading Edge Countertops in Milford. Photography by Tim Stiffler
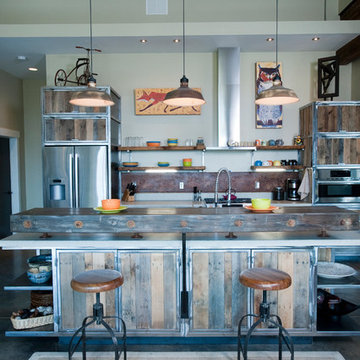
Custom metal cabinets, concrete/recycled glass counters and pallet wood
Photography by Lynn Donaldson
Inspiration for a large industrial galley concrete floor open concept kitchen remodel in Other with a double-bowl sink, distressed cabinets, metallic backsplash, stainless steel appliances and an island
Inspiration for a large industrial galley concrete floor open concept kitchen remodel in Other with a double-bowl sink, distressed cabinets, metallic backsplash, stainless steel appliances and an island
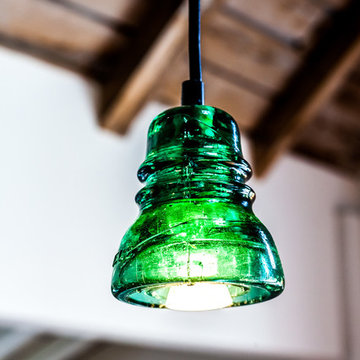
electrical insulator repurposed as light
photo by John Gessner
Example of an urban eat-in kitchen design in Raleigh with distressed cabinets, quartz countertops and an island
Example of an urban eat-in kitchen design in Raleigh with distressed cabinets, quartz countertops and an island
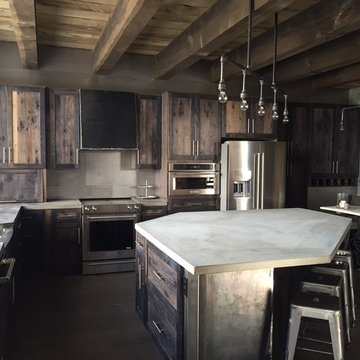
Custom home by Ron Waldner Signature Homes
Large urban l-shaped dark wood floor open concept kitchen photo in Other with a farmhouse sink, recessed-panel cabinets, distressed cabinets, concrete countertops, metallic backsplash, metal backsplash, stainless steel appliances and an island
Large urban l-shaped dark wood floor open concept kitchen photo in Other with a farmhouse sink, recessed-panel cabinets, distressed cabinets, concrete countertops, metallic backsplash, metal backsplash, stainless steel appliances and an island
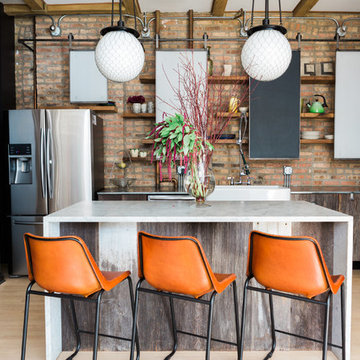
Example of an urban light wood floor and beige floor kitchen design in Chicago with a farmhouse sink, distressed cabinets, marble countertops, white backsplash, subway tile backsplash, stainless steel appliances, an island and white countertops
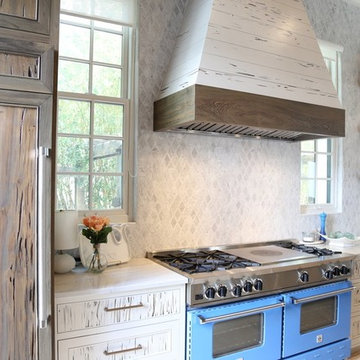
Designed By Cynthia Rice of Old Sea Grove Homes featuring our Grand Marble Mosaic Marble tile.
Inspiration for a large industrial l-shaped eat-in kitchen remodel in New York with distressed cabinets, white backsplash, stone tile backsplash, colored appliances and an island
Inspiration for a large industrial l-shaped eat-in kitchen remodel in New York with distressed cabinets, white backsplash, stone tile backsplash, colored appliances and an island
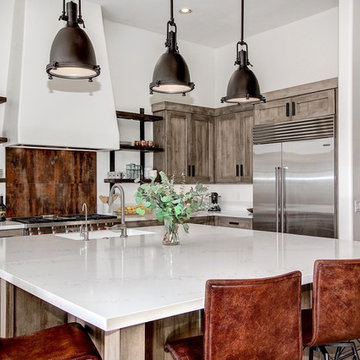
Beautiful weathered grey industrial southwestern styled kitchen. This was a custom finish of tattered fence by RD Henry on a flat panel door, with beautiful gun metal hardware. Our client had custom shelves made by a local artist to complete the industrial style.
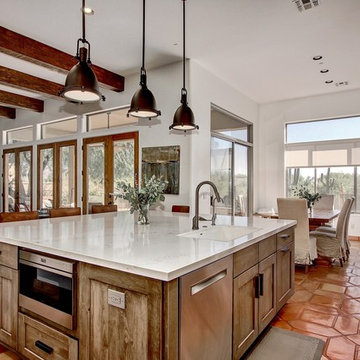
Beautiful weathered grey industrial southwestern styled kitchen. This was a custom finish of tattered fence by RD Henry on a flat panel shaker door, with beautiful gun metal hardware. Our client had custom shelves made by a local artist to complete the industrial style.
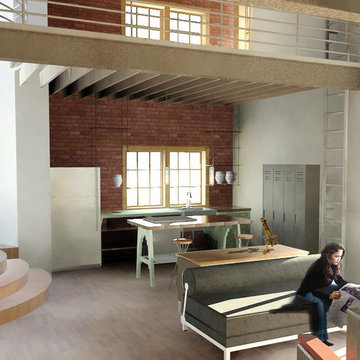
The roof-top penthouse is fashioned in part from a re-purposed water tank or grain silo as the dining area. A loft over the kitchen is accessed by a ladder. Re-purposed lockers function as pantry storage.
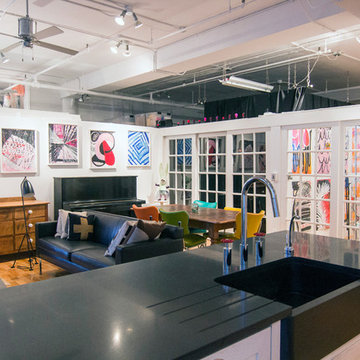
photos by Pedro Marti
The owner’s of this apartment had been living in this large working artist’s loft in Tribeca since the 70’s when they occupied the vacated space that had previously been a factory warehouse. Since then the space had been adapted for the husband and wife, both artists, to house their studios as well as living quarters for their growing family. The private areas were previously separated from the studio with a series of custom partition walls. Now that their children had grown and left home they were interested in making some changes. The major change was to take over spaces that were the children’s bedrooms and incorporate them in a new larger open living/kitchen space. The previously enclosed kitchen was enlarged creating a long eat-in counter at the now opened wall that had divided off the living room. The kitchen cabinetry capitalizes on the full height of the space with extra storage at the tops for seldom used items. The overall industrial feel of the loft emphasized by the exposed electrical and plumbing that run below the concrete ceilings was supplemented by a grid of new ceiling fans and industrial spotlights. Antique bubble glass, vintage refrigerator hinges and latches were chosen to accent simple shaker panels on the new kitchen cabinetry, including on the integrated appliances. A unique red industrial wheel faucet was selected to go with the integral black granite farm sink. The white subway tile that pre-existed in the kitchen was continued throughout the enlarged area, previously terminating 5 feet off the ground, it was expanded in a contrasting herringbone pattern to the full 12 foot height of the ceilings. This same tile motif was also used within the updated bathroom on top of a concrete-like porcelain floor tile. The bathroom also features a large white porcelain laundry sink with industrial fittings and a vintage stainless steel medicine display cabinet. Similar vintage stainless steel cabinets are also used in the studio spaces for storage. And finally black iron plumbing pipe and fittings were used in the newly outfitted closets to create hanging storage and shelving to complement the overall industrial feel.
Pedro Marti
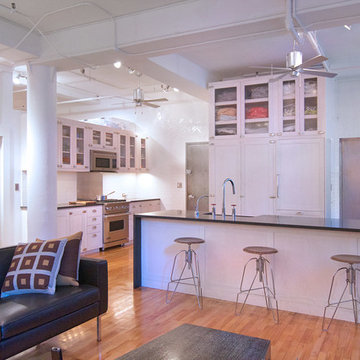
photos by Pedro Marti
The owner’s of this apartment had been living in this large working artist’s loft in Tribeca since the 70’s when they occupied the vacated space that had previously been a factory warehouse. Since then the space had been adapted for the husband and wife, both artists, to house their studios as well as living quarters for their growing family. The private areas were previously separated from the studio with a series of custom partition walls. Now that their children had grown and left home they were interested in making some changes. The major change was to take over spaces that were the children’s bedrooms and incorporate them in a new larger open living/kitchen space. The previously enclosed kitchen was enlarged creating a long eat-in counter at the now opened wall that had divided off the living room. The kitchen cabinetry capitalizes on the full height of the space with extra storage at the tops for seldom used items. The overall industrial feel of the loft emphasized by the exposed electrical and plumbing that run below the concrete ceilings was supplemented by a grid of new ceiling fans and industrial spotlights. Antique bubble glass, vintage refrigerator hinges and latches were chosen to accent simple shaker panels on the new kitchen cabinetry, including on the integrated appliances. A unique red industrial wheel faucet was selected to go with the integral black granite farm sink. The white subway tile that pre-existed in the kitchen was continued throughout the enlarged area, previously terminating 5 feet off the ground, it was expanded in a contrasting herringbone pattern to the full 12 foot height of the ceilings. This same tile motif was also used within the updated bathroom on top of a concrete-like porcelain floor tile. The bathroom also features a large white porcelain laundry sink with industrial fittings and a vintage stainless steel medicine display cabinet. Similar vintage stainless steel cabinets are also used in the studio spaces for storage. And finally black iron plumbing pipe and fittings were used in the newly outfitted closets to create hanging storage and shelving to complement the overall industrial feel.
Pedro Marti
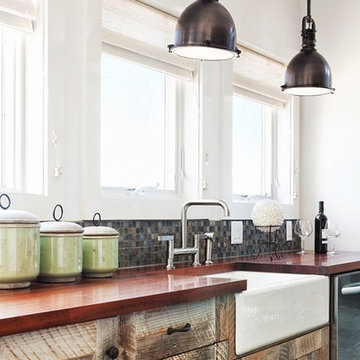
All furniture and accessories were bought at Serenity Design. If you are interested in purchasing anything you see in our photographs please contact us at the store 609-494-5162. Many of the items can be shipped throughout the country. Photographs by Sam Obperter
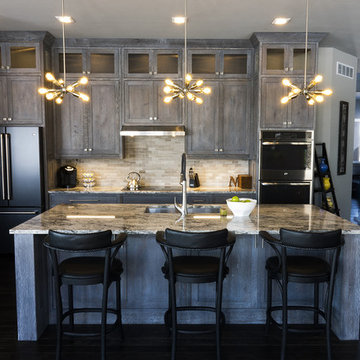
This kitchen is built out of 1/4 sawn rustic white oak and then it was wire brushed for a textured finish. I then stained the completed cabinets Storm Grey, and then applied a white glaze to enhance the grain and appearance of texture.
The kitchen is an open design with 10′ ceilings with the uppers going all the way up. The top of the upper cabinets have glass doors and are backlit to add the the industrial feel. This kitchen features several nice custom organizers on each end of the front of the island with two hidden doors on the back of the island for storage.
Kelly and Carla also had me build custom cabinets for the master bath to match the kitchen.
Industrial Kitchen with Distressed Cabinets Ideas
1





