Industrial Kitchen with Gray Cabinets Ideas
Refine by:
Budget
Sort by:Popular Today
301 - 320 of 2,129 photos

This scullery kitchen is located near the garage entrance to the home and the utility room. It is one of two kitchens in the home. The more formal entertaining kitchen is open to the formal living area. This kitchen provides an area for the bulk of the cooking and dish washing. It can also serve as a staging area for caterers when needed.
Counters: Viatera by LG - Minuet
Brick Back Splash and Floor: General Shale, Culpepper brick veneer
Light Fixture/Pot Rack: Troy - Brunswick, F3798, Aged Pewter finish
Cabinets, Shelves, Island Counter: Grandeur Cellars
Shelf Brackets: Rejuvenation Hardware, Portland shelf bracket, 10"
Cabinet Hardware: Emtek, Trinity, Flat Black finish
Barn Door Hardware: Register Dixon Custom Homes
Barn Door: Register Dixon Custom Homes
Wall and Ceiling Paint: Sherwin Williams - 7015 Repose Gray
Cabinet Paint: Sherwin Williams - 7019 Gauntlet Gray
Refrigerator: Electrolux - Icon Series
Dishwasher: Bosch 500 Series Bar Handle Dishwasher
Sink: Proflo - PFUS308, single bowl, under mount, stainless
Faucet: Kohler - Bellera, K-560, pull down spray, vibrant stainless finish
Stove: Bertazzoni 36" Dual Fuel Range with 5 burners
Vent Hood: Bertazzoni Heritage Series
Tre Dunham with Fine Focus Photography

Photo Credit: Amy Barkow | Barkow Photo,
Lighting Design: LOOP Lighting,
Interior Design: Blankenship Design,
General Contractor: Constructomics LLC
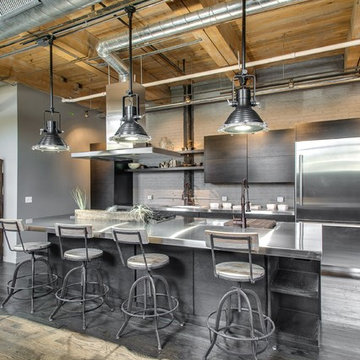
Chicago Home Photos
Inspiration for a mid-sized industrial galley light wood floor open concept kitchen remodel in Chicago with a double-bowl sink, flat-panel cabinets, gray cabinets, stainless steel countertops, gray backsplash, stainless steel appliances and an island
Inspiration for a mid-sized industrial galley light wood floor open concept kitchen remodel in Chicago with a double-bowl sink, flat-panel cabinets, gray cabinets, stainless steel countertops, gray backsplash, stainless steel appliances and an island
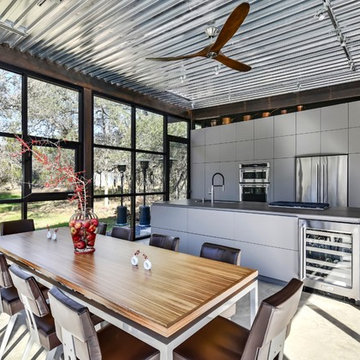
Matte Grigio Londra Cabinets
Inspiration for an industrial galley concrete floor and gray floor eat-in kitchen remodel in Austin with flat-panel cabinets, gray cabinets, an undermount sink, stainless steel appliances, an island and gray countertops
Inspiration for an industrial galley concrete floor and gray floor eat-in kitchen remodel in Austin with flat-panel cabinets, gray cabinets, an undermount sink, stainless steel appliances, an island and gray countertops
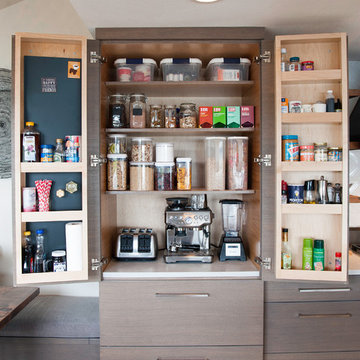
Midcentury modern home on Lake Sammamish. We used mixed materials and styles to add interest to this bright space. The built-in pantry with quartz countertop is the perfect place to house small appliances like an espresso machine and everyday food items.
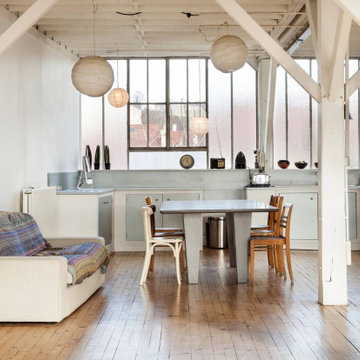
Open concept kitchen - industrial u-shaped medium tone wood floor, brown floor and exposed beam open concept kitchen idea in Bridgeport with flat-panel cabinets, gray cabinets and gray countertops
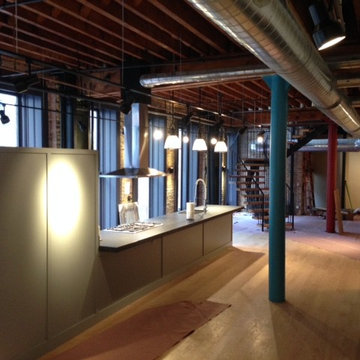
Example of a mid-sized urban light wood floor open concept kitchen design in Chicago with a single-bowl sink, shaker cabinets, quartz countertops, gray cabinets, stainless steel appliances and an island
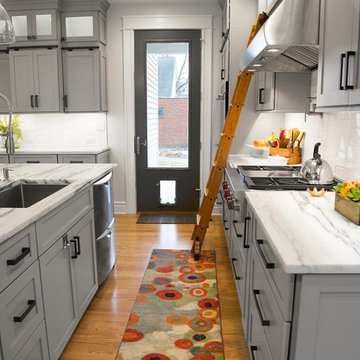
Holly Werner
Enclosed kitchen - small industrial u-shaped light wood floor and brown floor enclosed kitchen idea in St Louis with an undermount sink, shaker cabinets, gray cabinets, marble countertops, white backsplash, ceramic backsplash, stainless steel appliances, an island and white countertops
Enclosed kitchen - small industrial u-shaped light wood floor and brown floor enclosed kitchen idea in St Louis with an undermount sink, shaker cabinets, gray cabinets, marble countertops, white backsplash, ceramic backsplash, stainless steel appliances, an island and white countertops
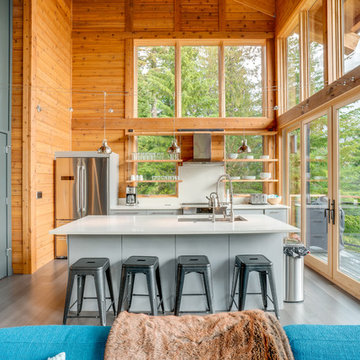
Kitchen - industrial galley gray floor kitchen idea in Seattle with an undermount sink, flat-panel cabinets, gray cabinets, white backsplash, stainless steel appliances, an island and white countertops
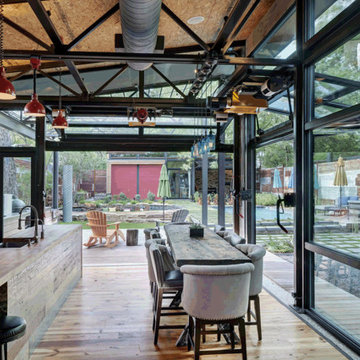
Charles Davis Smith, AIA
Inspiration for a small industrial galley light wood floor eat-in kitchen remodel in Dallas with a farmhouse sink, flat-panel cabinets, gray cabinets, wood countertops, brown backsplash, brick backsplash, stainless steel appliances, an island and brown countertops
Inspiration for a small industrial galley light wood floor eat-in kitchen remodel in Dallas with a farmhouse sink, flat-panel cabinets, gray cabinets, wood countertops, brown backsplash, brick backsplash, stainless steel appliances, an island and brown countertops

Example of a mid-sized urban l-shaped medium tone wood floor open concept kitchen design in Chicago with an undermount sink, flat-panel cabinets, gray cabinets, granite countertops, black backsplash, ceramic backsplash, black appliances and an island
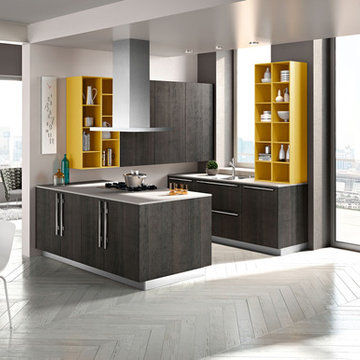
Example of a small urban u-shaped painted wood floor and white floor open concept kitchen design in Boston with a double-bowl sink, flat-panel cabinets, gray cabinets, solid surface countertops, stainless steel appliances and an island
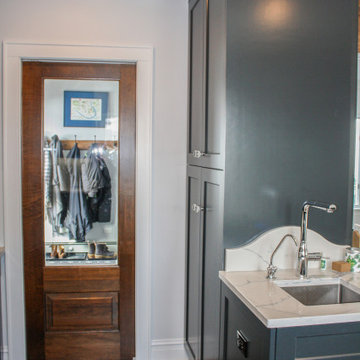
Kitchen - mid-sized industrial l-shaped medium tone wood floor kitchen idea in Chicago with an undermount sink, shaker cabinets, gray cabinets, quartz countertops, white backsplash, subway tile backsplash, stainless steel appliances, an island and white countertops
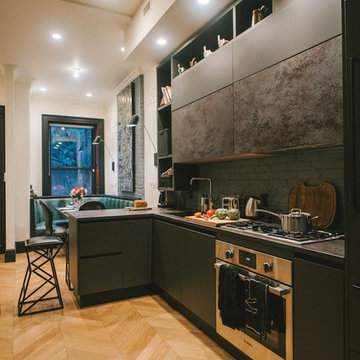
Example of an urban l-shaped medium tone wood floor and brown floor kitchen design in New York with flat-panel cabinets, gray cabinets, gray backsplash, brick backsplash, stainless steel appliances, a peninsula and gray countertops
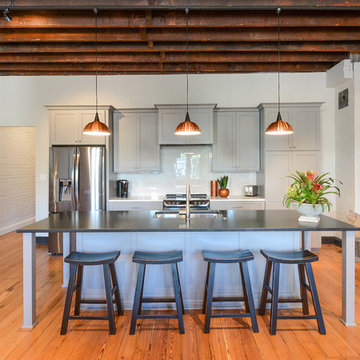
Urban galley medium tone wood floor and brown floor eat-in kitchen photo in Charleston with a single-bowl sink, shaker cabinets, gray cabinets, white backsplash, glass sheet backsplash, stainless steel appliances and an island
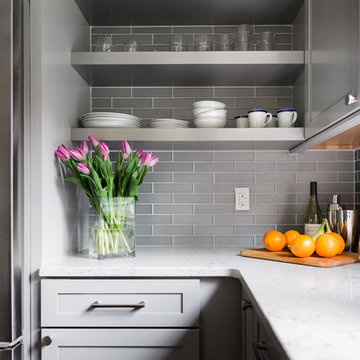
Brett Mountain Photography
Open concept kitchen - small industrial l-shaped dark wood floor open concept kitchen idea in Detroit with an undermount sink, shaker cabinets, gray cabinets, quartz countertops, gray backsplash, ceramic backsplash, stainless steel appliances and an island
Open concept kitchen - small industrial l-shaped dark wood floor open concept kitchen idea in Detroit with an undermount sink, shaker cabinets, gray cabinets, quartz countertops, gray backsplash, ceramic backsplash, stainless steel appliances and an island
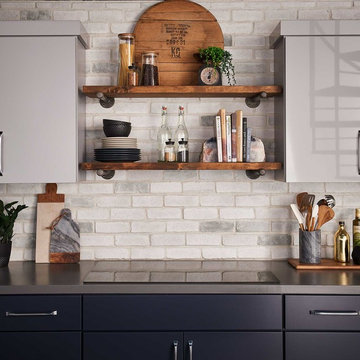
Stone: TundraBrick - Chalkdust
TundraBrick is a classically-shaped profile with all the surface character you could want. Slightly squared edges are chiseled and worn as if they’d braved the elements for decades. TundraBrick is roughly 2.5″ high and 7.875″ long.
Get a Sample of TundraBriclk: https://shop.eldoradostone.com/products/tundrabrick-sample
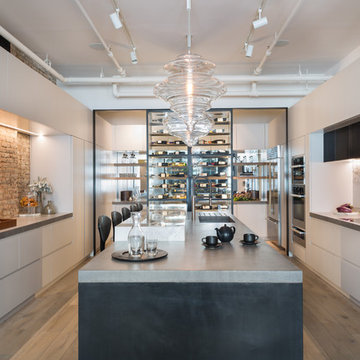
Paul Craig
Large urban u-shaped light wood floor open concept kitchen photo in New York with an undermount sink, flat-panel cabinets, gray cabinets, concrete countertops, marble backsplash, stainless steel appliances and an island
Large urban u-shaped light wood floor open concept kitchen photo in New York with an undermount sink, flat-panel cabinets, gray cabinets, concrete countertops, marble backsplash, stainless steel appliances and an island
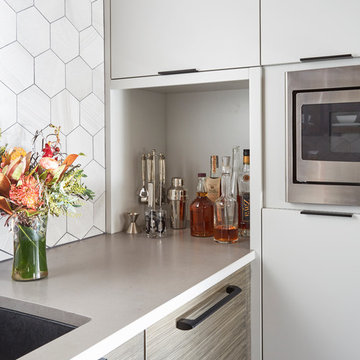
Photography by: Michael Kaskel
Example of a mid-sized urban u-shaped medium tone wood floor and gray floor kitchen pantry design in Chicago with an undermount sink, flat-panel cabinets, gray cabinets, quartz countertops, gray backsplash, porcelain backsplash, stainless steel appliances and no island
Example of a mid-sized urban u-shaped medium tone wood floor and gray floor kitchen pantry design in Chicago with an undermount sink, flat-panel cabinets, gray cabinets, quartz countertops, gray backsplash, porcelain backsplash, stainless steel appliances and no island

Inspiration for an industrial galley dark wood floor, brown floor, exposed beam and wood ceiling open concept kitchen remodel in Chicago with shaker cabinets, gray cabinets, stainless steel appliances, a peninsula and white countertops
Industrial Kitchen with Gray Cabinets Ideas
16





