Industrial Kitchen with Green Cabinets and Ceramic Backsplash Ideas
Refine by:
Budget
Sort by:Popular Today
1 - 20 of 35 photos
Item 1 of 4
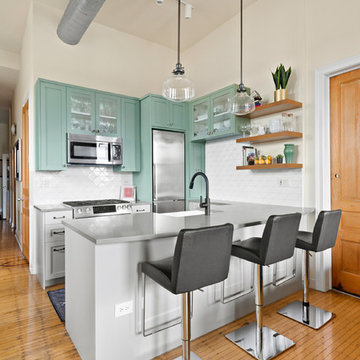
Design: Habitar Design // Photos: Brad Meese // Install: Stratagem Construction
Eat-in kitchen - mid-sized industrial l-shaped light wood floor and brown floor eat-in kitchen idea in Chicago with green cabinets, white backsplash, ceramic backsplash, stainless steel appliances, a peninsula and gray countertops
Eat-in kitchen - mid-sized industrial l-shaped light wood floor and brown floor eat-in kitchen idea in Chicago with green cabinets, white backsplash, ceramic backsplash, stainless steel appliances, a peninsula and gray countertops
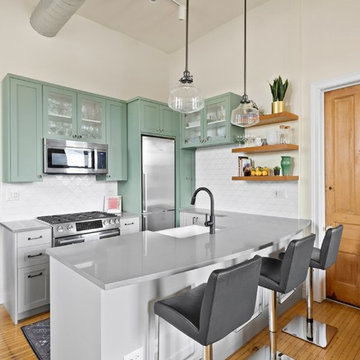
Design: Habitar Design // Photos: Brad Meese // Install: Stratagem Construction
Eat-in kitchen - mid-sized industrial l-shaped light wood floor and brown floor eat-in kitchen idea in Chicago with green cabinets, white backsplash, ceramic backsplash, stainless steel appliances, a peninsula and gray countertops
Eat-in kitchen - mid-sized industrial l-shaped light wood floor and brown floor eat-in kitchen idea in Chicago with green cabinets, white backsplash, ceramic backsplash, stainless steel appliances, a peninsula and gray countertops
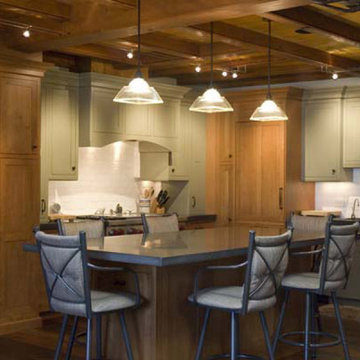
Gorgeous loft kitchen with exposed beams, concrete counters, and tiled backsplash
Kitchen - industrial dark wood floor kitchen idea in Boston with recessed-panel cabinets, green cabinets, soapstone countertops, white backsplash, ceramic backsplash and an island
Kitchen - industrial dark wood floor kitchen idea in Boston with recessed-panel cabinets, green cabinets, soapstone countertops, white backsplash, ceramic backsplash and an island
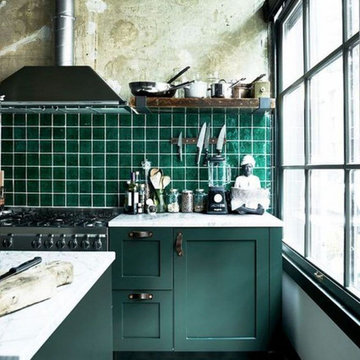
Eat-in kitchen - mid-sized industrial l-shaped ceramic tile and multicolored floor eat-in kitchen idea in Columbus with an undermount sink, raised-panel cabinets, green cabinets, quartz countertops, green backsplash, ceramic backsplash, stainless steel appliances, an island and white countertops
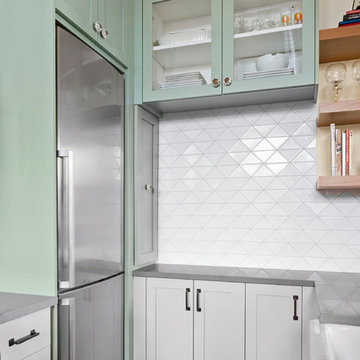
Design: Habitar Design // Photos: Brad Meese // Install: Stratagem Construction
Inspiration for a mid-sized industrial l-shaped light wood floor and brown floor eat-in kitchen remodel in Chicago with green cabinets, white backsplash, ceramic backsplash, stainless steel appliances, a peninsula and gray countertops
Inspiration for a mid-sized industrial l-shaped light wood floor and brown floor eat-in kitchen remodel in Chicago with green cabinets, white backsplash, ceramic backsplash, stainless steel appliances, a peninsula and gray countertops
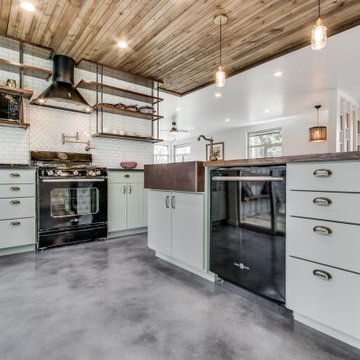
Inspiration for an industrial concrete floor and wood ceiling kitchen remodel in Austin with a farmhouse sink, flat-panel cabinets, green cabinets, white backsplash, ceramic backsplash and black appliances
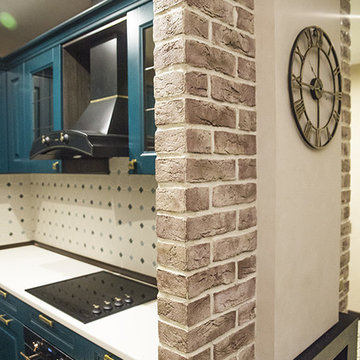
Кухонная зона в проекте отделена от гостевой зоны стеной со встроенным био-камином. Насыщенный тёмно-изумрудный цвет фасадов сочетается с основным цветом штор в зоне гостиной-столовой.
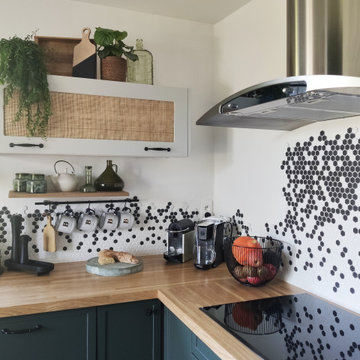
Relooking d'une cuisine
Une ambiance naturelle, un détail graphique
Example of a mid-sized urban l-shaped gray floor open concept kitchen design in Nantes with a single-bowl sink, green cabinets, wood countertops, white backsplash, ceramic backsplash, paneled appliances and an island
Example of a mid-sized urban l-shaped gray floor open concept kitchen design in Nantes with a single-bowl sink, green cabinets, wood countertops, white backsplash, ceramic backsplash, paneled appliances and an island
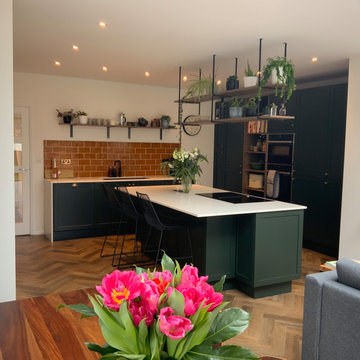
This beautiful dark green kitchen is a very contemporary skinny shaker style, with industrial elements including the hanging wooden shelving above the island which is a stunning feature and really finishes off the kitchen.
The space is practical and spacious, with carefully thought out zones to make the best use of space.
The design brings the outside in, with its choice of colours and materials.
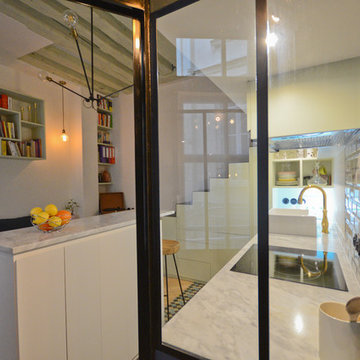
Inspiration for a mid-sized industrial l-shaped cement tile floor and multicolored floor open concept kitchen remodel in Bordeaux with a drop-in sink, marble countertops, white backsplash, ceramic backsplash, an island, flat-panel cabinets, green cabinets and stainless steel appliances
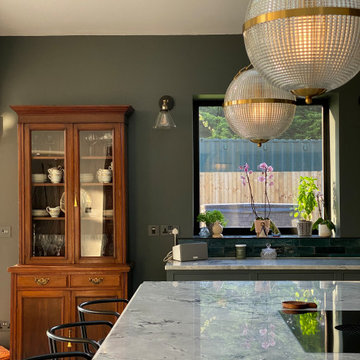
Inspiration for a mid-sized industrial u-shaped porcelain tile, gray floor and exposed beam open concept kitchen remodel in London with a farmhouse sink, shaker cabinets, green cabinets, quartzite countertops, green backsplash, ceramic backsplash, black appliances, an island and white countertops
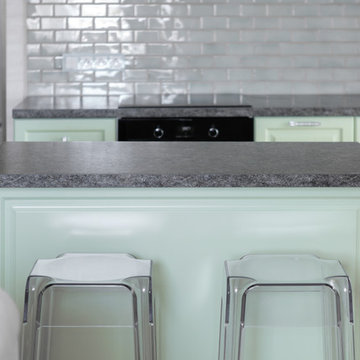
По всем вопросам можно связаться с нашими дизайнерами по телефону: 8 965 161 28 91
• Собственное производство
• Широкий модульный ряд и проекты по индивидуальным размерам
• Комплексная застройка дома
• Лучшие европейские материалы и комплектующие
• Цветовая палитра более 1000 наименований.
• Кратчайшие сроки изготовления
• Рассрочка платежа
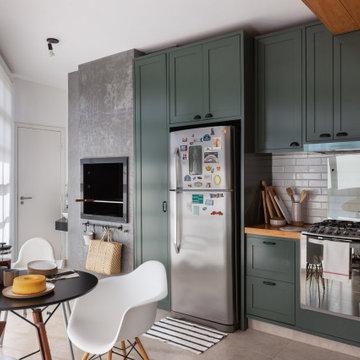
Urban porcelain tile, gray floor and exposed beam kitchen photo in Frankfurt with a farmhouse sink, green cabinets, wood countertops, white backsplash, ceramic backsplash, stainless steel appliances and brown countertops
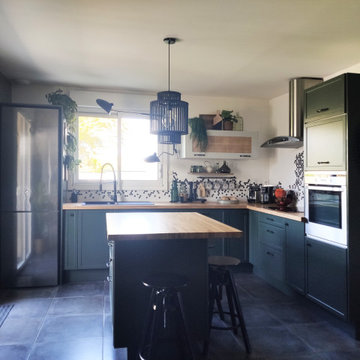
Relooking d'une cuisine
Une ambiance naturelle, un détail graphique
Inspiration for a mid-sized industrial l-shaped gray floor open concept kitchen remodel in Nantes with a single-bowl sink, green cabinets, wood countertops, white backsplash, ceramic backsplash, paneled appliances and an island
Inspiration for a mid-sized industrial l-shaped gray floor open concept kitchen remodel in Nantes with a single-bowl sink, green cabinets, wood countertops, white backsplash, ceramic backsplash, paneled appliances and an island
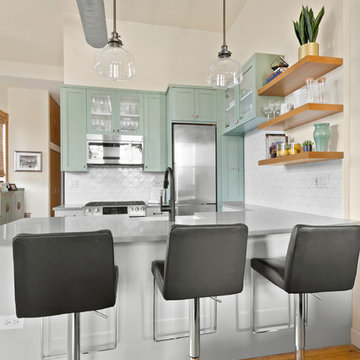
Design: Habitar Design // Photos: Brad Meese // Install: Stratagem Construction
Inspiration for a mid-sized industrial l-shaped light wood floor and brown floor eat-in kitchen remodel in Chicago with green cabinets, white backsplash, ceramic backsplash, stainless steel appliances, a peninsula and gray countertops
Inspiration for a mid-sized industrial l-shaped light wood floor and brown floor eat-in kitchen remodel in Chicago with green cabinets, white backsplash, ceramic backsplash, stainless steel appliances, a peninsula and gray countertops
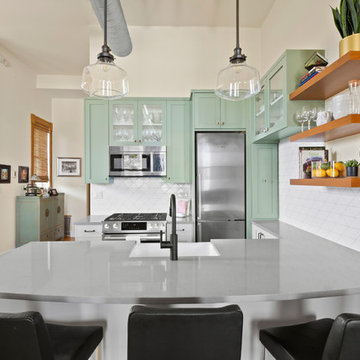
Design: Habitar Design // Photos: Brad Meese // Install: Stratagem Construction
Eat-in kitchen - mid-sized industrial l-shaped light wood floor and brown floor eat-in kitchen idea in Chicago with green cabinets, white backsplash, ceramic backsplash, stainless steel appliances, a peninsula and gray countertops
Eat-in kitchen - mid-sized industrial l-shaped light wood floor and brown floor eat-in kitchen idea in Chicago with green cabinets, white backsplash, ceramic backsplash, stainless steel appliances, a peninsula and gray countertops
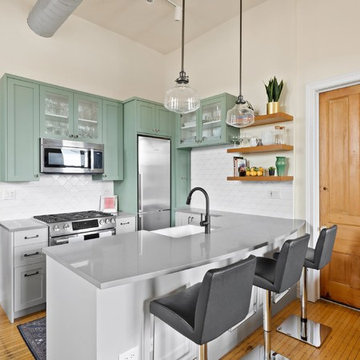
Design: Habitar Design // Photos: Brad Meese // Install: Stratagem Construction
Inspiration for a mid-sized industrial l-shaped light wood floor and brown floor eat-in kitchen remodel in Chicago with green cabinets, white backsplash, ceramic backsplash, stainless steel appliances, a peninsula and gray countertops
Inspiration for a mid-sized industrial l-shaped light wood floor and brown floor eat-in kitchen remodel in Chicago with green cabinets, white backsplash, ceramic backsplash, stainless steel appliances, a peninsula and gray countertops
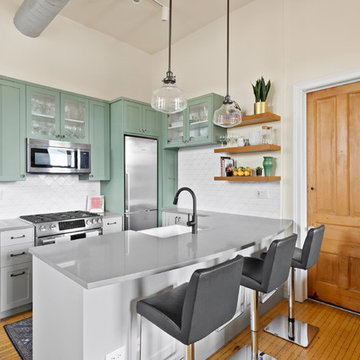
Design: Habitar Design // Photos: Brad Meese // Install: Stratagem Construction
Mid-sized urban l-shaped light wood floor and brown floor eat-in kitchen photo in Chicago with green cabinets, white backsplash, ceramic backsplash, stainless steel appliances, a peninsula and gray countertops
Mid-sized urban l-shaped light wood floor and brown floor eat-in kitchen photo in Chicago with green cabinets, white backsplash, ceramic backsplash, stainless steel appliances, a peninsula and gray countertops
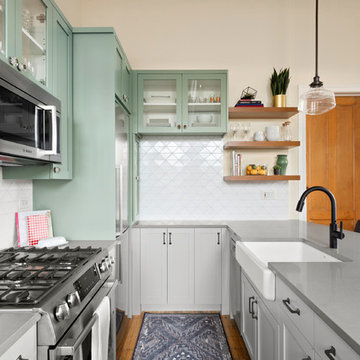
Design: Habitar Design // Photos: Brad Meese // Install: Stratagem Construction
Eat-in kitchen - mid-sized industrial l-shaped light wood floor and brown floor eat-in kitchen idea in Chicago with green cabinets, white backsplash, ceramic backsplash, stainless steel appliances, a peninsula and gray countertops
Eat-in kitchen - mid-sized industrial l-shaped light wood floor and brown floor eat-in kitchen idea in Chicago with green cabinets, white backsplash, ceramic backsplash, stainless steel appliances, a peninsula and gray countertops
Industrial Kitchen with Green Cabinets and Ceramic Backsplash Ideas
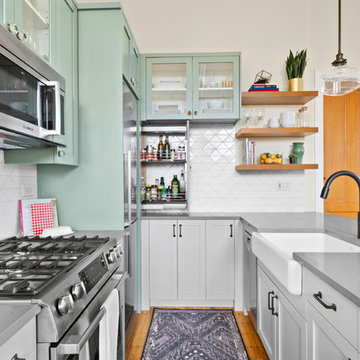
Design: Habitar Design // Photos: Brad Meese // Install: Stratagem Construction
Example of a mid-sized urban l-shaped light wood floor and brown floor eat-in kitchen design in Chicago with green cabinets, white backsplash, ceramic backsplash, stainless steel appliances, a peninsula and gray countertops
Example of a mid-sized urban l-shaped light wood floor and brown floor eat-in kitchen design in Chicago with green cabinets, white backsplash, ceramic backsplash, stainless steel appliances, a peninsula and gray countertops
1





