Industrial Kitchen with Green Cabinets Ideas

Its got that vintage flare with all the modern amenities.
Urban l-shaped concrete floor and gray floor kitchen photo in Austin with a farmhouse sink, flat-panel cabinets, green cabinets, wood countertops, white backsplash and black appliances
Urban l-shaped concrete floor and gray floor kitchen photo in Austin with a farmhouse sink, flat-panel cabinets, green cabinets, wood countertops, white backsplash and black appliances
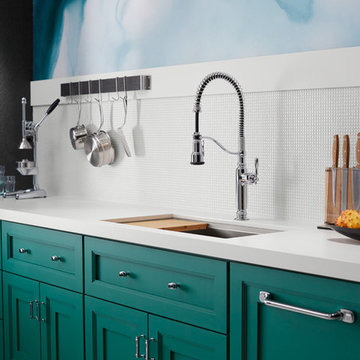
Designed with ambitious home chefs in mind, this faucet delivers elegant styling and professional performance to your kitchen. A unique three-function pull-down sprayhead lets you speed through a range of tasks: BerrySoft® spray for food prep; an aerated stream for filling pots and pitchers; and Sweep® spray for cleaning. The high-arching coil spring removes for easy cleaning. By KOHLER - Available at Broedell Plumbing Supply
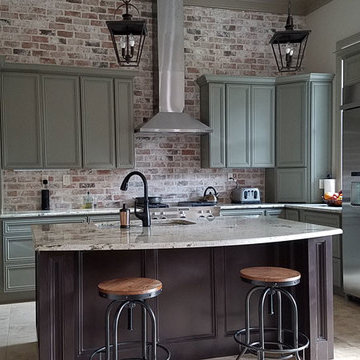
Mid-sized urban l-shaped ceramic tile and beige floor eat-in kitchen photo in Houston with an undermount sink, recessed-panel cabinets, green cabinets, granite countertops, red backsplash, brick backsplash, stainless steel appliances and an island
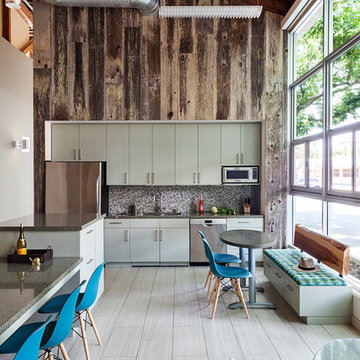
Michele Lee Willson
Inspiration for a mid-sized industrial single-wall ceramic tile and gray floor open concept kitchen remodel in San Francisco with an undermount sink, flat-panel cabinets, green cabinets, quartz countertops, multicolored backsplash, mosaic tile backsplash, stainless steel appliances, an island and gray countertops
Inspiration for a mid-sized industrial single-wall ceramic tile and gray floor open concept kitchen remodel in San Francisco with an undermount sink, flat-panel cabinets, green cabinets, quartz countertops, multicolored backsplash, mosaic tile backsplash, stainless steel appliances, an island and gray countertops
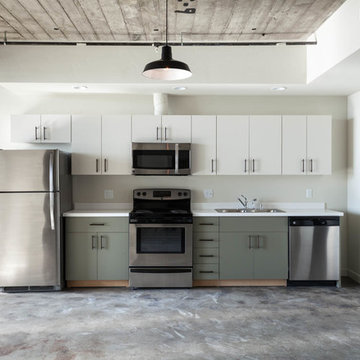
Kat Alves Photography
Inspiration for an industrial single-wall concrete floor open concept kitchen remodel in Sacramento with a double-bowl sink, flat-panel cabinets, green cabinets, quartz countertops and stainless steel appliances
Inspiration for an industrial single-wall concrete floor open concept kitchen remodel in Sacramento with a double-bowl sink, flat-panel cabinets, green cabinets, quartz countertops and stainless steel appliances

View from dining table.
Inspiration for a huge industrial u-shaped medium tone wood floor and brown floor eat-in kitchen remodel in Chicago with an undermount sink, flat-panel cabinets, green cabinets, quartzite countertops, gray backsplash, stone slab backsplash, stainless steel appliances and an island
Inspiration for a huge industrial u-shaped medium tone wood floor and brown floor eat-in kitchen remodel in Chicago with an undermount sink, flat-panel cabinets, green cabinets, quartzite countertops, gray backsplash, stone slab backsplash, stainless steel appliances and an island
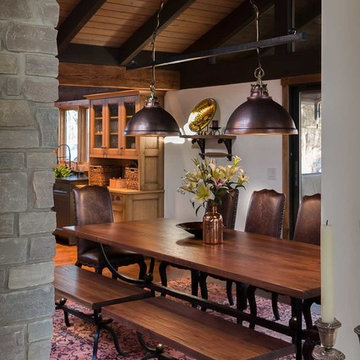
New dining table with hand scraped walnut top and custom wrought iron legs.
Huge urban u-shaped medium tone wood floor and brown floor eat-in kitchen photo in Chicago with an undermount sink, flat-panel cabinets, green cabinets, quartzite countertops, gray backsplash, stone slab backsplash, stainless steel appliances and an island
Huge urban u-shaped medium tone wood floor and brown floor eat-in kitchen photo in Chicago with an undermount sink, flat-panel cabinets, green cabinets, quartzite countertops, gray backsplash, stone slab backsplash, stainless steel appliances and an island
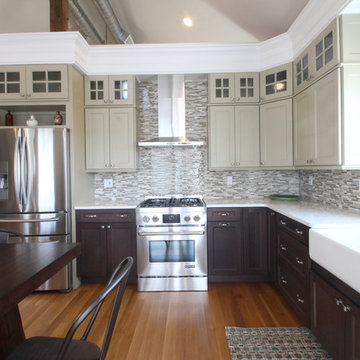
Selena Lopez
Example of a mid-sized urban l-shaped light wood floor eat-in kitchen design in New York with a farmhouse sink, shaker cabinets, green cabinets, quartz countertops, multicolored backsplash, glass sheet backsplash, white appliances and no island
Example of a mid-sized urban l-shaped light wood floor eat-in kitchen design in New York with a farmhouse sink, shaker cabinets, green cabinets, quartz countertops, multicolored backsplash, glass sheet backsplash, white appliances and no island
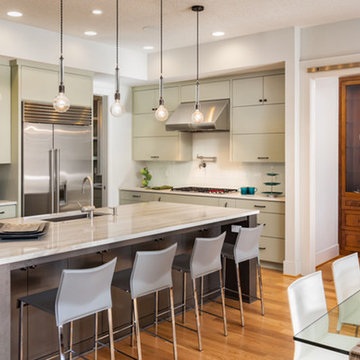
Mid-sized urban l-shaped dark wood floor and brown floor eat-in kitchen photo in Columbus with an undermount sink, flat-panel cabinets, green cabinets, marble countertops, white backsplash, porcelain backsplash, stainless steel appliances and an island
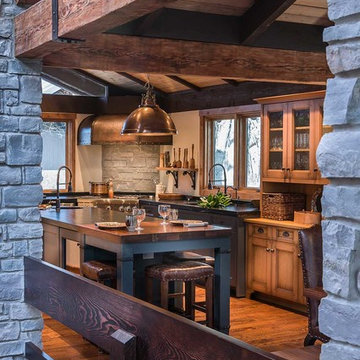
View of kitchen from front foyer
Inspiration for a huge industrial u-shaped medium tone wood floor and brown floor eat-in kitchen remodel in Chicago with an undermount sink, flat-panel cabinets, green cabinets, quartzite countertops, gray backsplash, stone slab backsplash, stainless steel appliances and an island
Inspiration for a huge industrial u-shaped medium tone wood floor and brown floor eat-in kitchen remodel in Chicago with an undermount sink, flat-panel cabinets, green cabinets, quartzite countertops, gray backsplash, stone slab backsplash, stainless steel appliances and an island
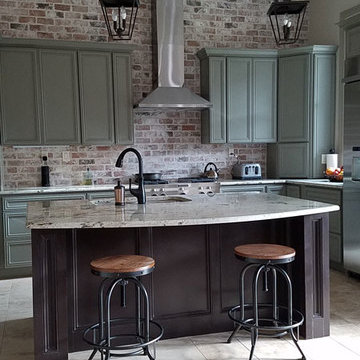
Mid-sized urban l-shaped ceramic tile and beige floor eat-in kitchen photo in Houston with an undermount sink, recessed-panel cabinets, green cabinets, granite countertops, red backsplash, brick backsplash, stainless steel appliances and an island
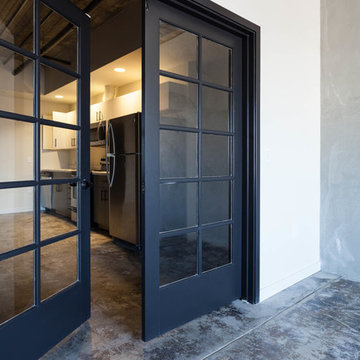
Kat Alves Photography
Example of an urban single-wall concrete floor open concept kitchen design in Sacramento with a double-bowl sink, flat-panel cabinets, green cabinets, quartz countertops and stainless steel appliances
Example of an urban single-wall concrete floor open concept kitchen design in Sacramento with a double-bowl sink, flat-panel cabinets, green cabinets, quartz countertops and stainless steel appliances

Custom Family lodge with full bar, dual sinks, concrete countertops, wood floors.
Huge urban u-shaped light wood floor and beige floor open concept kitchen photo in Dallas with a farmhouse sink, green cabinets, concrete countertops, white backsplash, brick backsplash, stainless steel appliances, an island and shaker cabinets
Huge urban u-shaped light wood floor and beige floor open concept kitchen photo in Dallas with a farmhouse sink, green cabinets, concrete countertops, white backsplash, brick backsplash, stainless steel appliances, an island and shaker cabinets
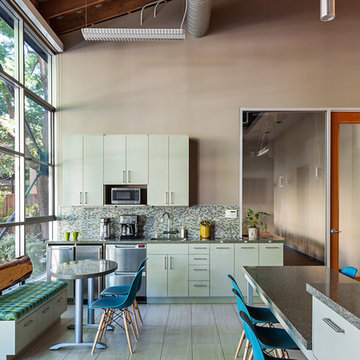
Michele Lee Willson
Example of a mid-sized urban single-wall ceramic tile and gray floor open concept kitchen design in San Francisco with an undermount sink, flat-panel cabinets, green cabinets, quartz countertops, multicolored backsplash, mosaic tile backsplash, stainless steel appliances, an island and gray countertops
Example of a mid-sized urban single-wall ceramic tile and gray floor open concept kitchen design in San Francisco with an undermount sink, flat-panel cabinets, green cabinets, quartz countertops, multicolored backsplash, mosaic tile backsplash, stainless steel appliances, an island and gray countertops
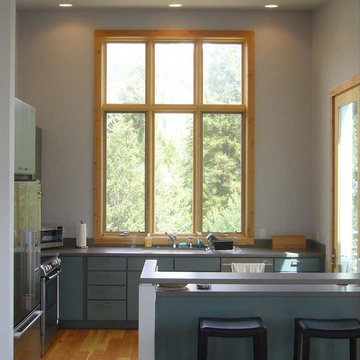
Mid-sized urban u-shaped light wood floor and brown floor eat-in kitchen photo in Denver with flat-panel cabinets, green cabinets, stainless steel appliances and a peninsula
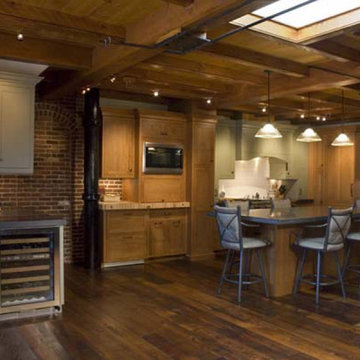
Open, industrial kitchen and bar in downtown Portsmouth loft
Inspiration for an industrial dark wood floor open concept kitchen remodel in Boston with recessed-panel cabinets, green cabinets, soapstone countertops, white backsplash, stainless steel appliances and an island
Inspiration for an industrial dark wood floor open concept kitchen remodel in Boston with recessed-panel cabinets, green cabinets, soapstone countertops, white backsplash, stainless steel appliances and an island
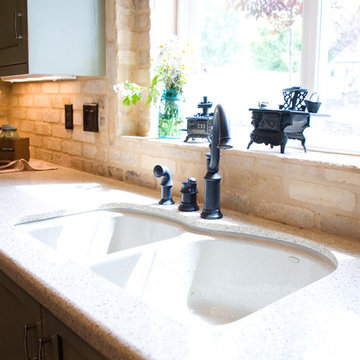
Example of a mid-sized urban u-shaped eat-in kitchen design in Salt Lake City with an undermount sink, recessed-panel cabinets, green cabinets, quartz countertops, beige backsplash, black appliances and a peninsula
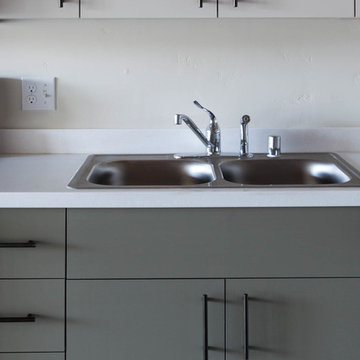
Kat Alves Photography
Open concept kitchen - industrial single-wall concrete floor open concept kitchen idea in Sacramento with a double-bowl sink, flat-panel cabinets, green cabinets, quartz countertops and stainless steel appliances
Open concept kitchen - industrial single-wall concrete floor open concept kitchen idea in Sacramento with a double-bowl sink, flat-panel cabinets, green cabinets, quartz countertops and stainless steel appliances
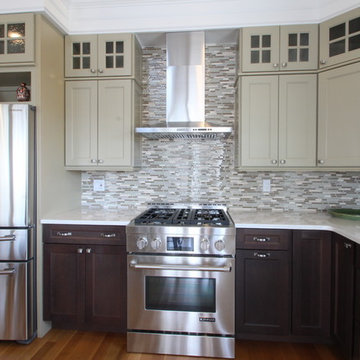
Selena Lopez
Mid-sized urban l-shaped light wood floor eat-in kitchen photo in New York with a farmhouse sink, shaker cabinets, green cabinets, quartz countertops, multicolored backsplash, glass sheet backsplash, white appliances and no island
Mid-sized urban l-shaped light wood floor eat-in kitchen photo in New York with a farmhouse sink, shaker cabinets, green cabinets, quartz countertops, multicolored backsplash, glass sheet backsplash, white appliances and no island
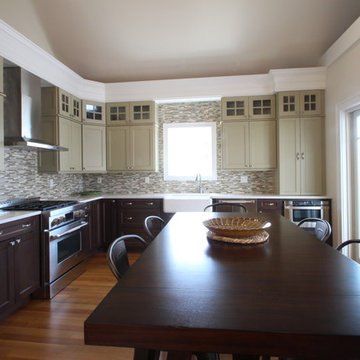
Selena Lopez
Eat-in kitchen - mid-sized industrial l-shaped light wood floor eat-in kitchen idea in New York with a farmhouse sink, shaker cabinets, green cabinets, quartz countertops, multicolored backsplash, glass sheet backsplash, white appliances and no island
Eat-in kitchen - mid-sized industrial l-shaped light wood floor eat-in kitchen idea in New York with a farmhouse sink, shaker cabinets, green cabinets, quartz countertops, multicolored backsplash, glass sheet backsplash, white appliances and no island
Industrial Kitchen with Green Cabinets Ideas
1





