Industrial Kitchen with Light Wood Cabinets Ideas
Refine by:
Budget
Sort by:Popular Today
1 - 20 of 1,150 photos
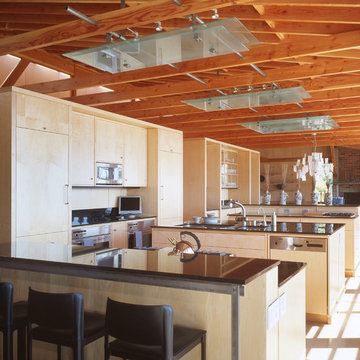
Inspiration for an industrial u-shaped open concept kitchen remodel in Seattle with an undermount sink, flat-panel cabinets, light wood cabinets, stainless steel appliances and an island

Jenn Baker
Inspiration for a large industrial galley concrete floor and gray floor open concept kitchen remodel in Dallas with flat-panel cabinets, light wood cabinets, marble countertops, white backsplash, wood backsplash, an island and black appliances
Inspiration for a large industrial galley concrete floor and gray floor open concept kitchen remodel in Dallas with flat-panel cabinets, light wood cabinets, marble countertops, white backsplash, wood backsplash, an island and black appliances

Kitchen remodel with reclaimed wood cabinetry and industrial details. Photography by Manolo Langis.
Located steps away from the beach, the client engaged us to transform a blank industrial loft space to a warm inviting space that pays respect to its industrial heritage. We use anchored large open space with a sixteen foot conversation island that was constructed out of reclaimed logs and plumbing pipes. The island itself is divided up into areas for eating, drinking, and reading. Bringing this theme into the bedroom, the bed was constructed out of 12x12 reclaimed logs anchored by two bent steel plates for side tables.

The brick found in the backsplash and island was chosen for its sympathetic materiality that is forceful enough to blend in with the native steel, while the bold, fine grain Zebra wood cabinetry coincides nicely with the concrete floors without being too ostentatious.
Photo Credit: Mark Woods

Large Kitchen Island Has Open and Concealed Storage.
The large island in this loft kitchen isn't only a place to eat, it offers valuable storage space. By removing doors and adding millwork, the island now has a mix of open and concealed storage. The island's black and white color scheme is nicely contrasted by the copper pendant lights above and the teal front door.
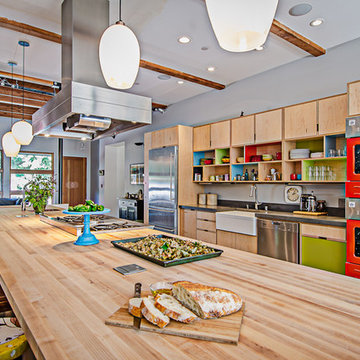
Vaagsland Capture
Inspiration for an industrial galley kitchen remodel in Seattle with a farmhouse sink, wood countertops, open cabinets, light wood cabinets and colored appliances
Inspiration for an industrial galley kitchen remodel in Seattle with a farmhouse sink, wood countertops, open cabinets, light wood cabinets and colored appliances
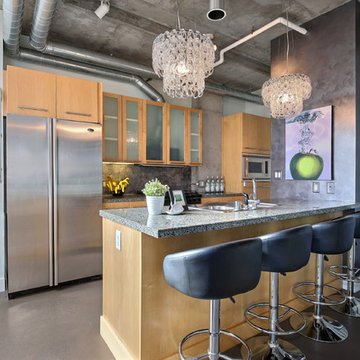
Tahvory Bunting
Inspiration for a mid-sized industrial galley concrete floor kitchen remodel in Denver with a double-bowl sink, flat-panel cabinets, light wood cabinets, marble countertops, gray backsplash, stainless steel appliances and an island
Inspiration for a mid-sized industrial galley concrete floor kitchen remodel in Denver with a double-bowl sink, flat-panel cabinets, light wood cabinets, marble countertops, gray backsplash, stainless steel appliances and an island
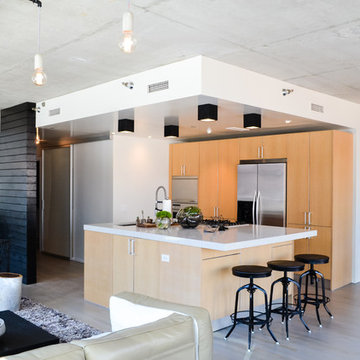
To give this condo a more prominent entry hallway, our team designed a large wooden paneled wall made of Brazilian plantation wood, that ran perpendicular to the front door. The paneled wall.
To further the uniqueness of this condo, we added a sophisticated wall divider in the middle of the living space, separating the living room from the home office. This divider acted as both a television stand, bookshelf, and fireplace.
The floors were given a creamy coconut stain, which was mixed and matched to form a perfect concoction of slate grays and sandy whites.
The kitchen, which is located just outside of the living room area, has an open-concept design. The kitchen features a large kitchen island with white countertops, stainless steel appliances, large wooden cabinets, and bar stools.
Project designed by Skokie renovation firm, Chi Renovation & Design. They serve the Chicagoland area, and it's surrounding suburbs, with an emphasis on the North Side and North Shore. You'll find their work from the Loop through Lincoln Park, Skokie, Evanston, Wilmette, and all of the way up to Lake Forest.
For more about Chi Renovation & Design, click here: https://www.chirenovation.com/
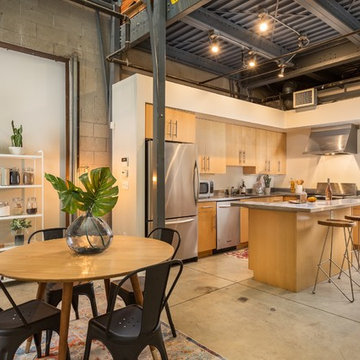
Urban concrete floor and gray floor open concept kitchen photo in Los Angeles with flat-panel cabinets, light wood cabinets, stainless steel appliances, an island and gray countertops
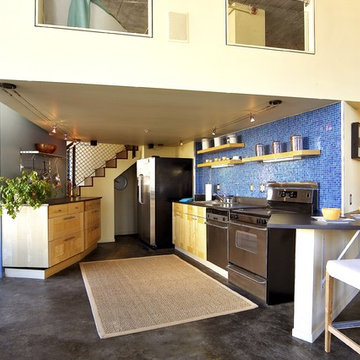
Inspiration for an industrial kitchen remodel in San Francisco with light wood cabinets, blue backsplash, mosaic tile backsplash and stainless steel appliances
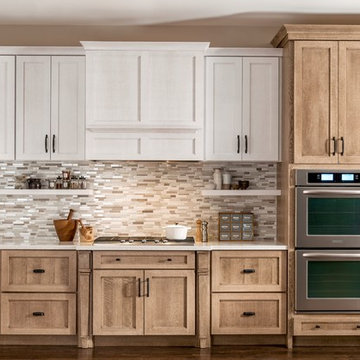
Simplicity and texture are the backbone of this style setting. Including dark metal for doors, hardware and lighting is a subtle way to create a light industrial look.
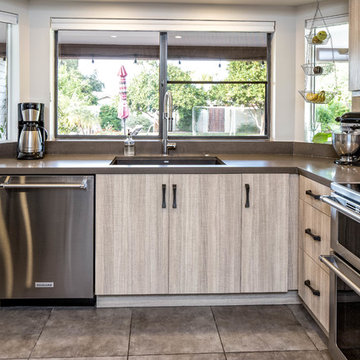
Slab front cabinets in an interesting wood grain add to the warmth of the kitchen and the modern feel. An upgraded double oven range was selected as a solution to wall space. We did not have enough wall space for a traditional double oven, but this double oven range was the perfect solution.
Utton Photography - Greg Utton
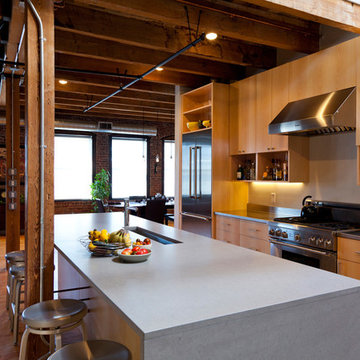
modern kitchen in a renovated loft. Honed Ceasarstone countertop on the island and stainless steel countertop surround. Stainless steel appliances. Custom clear finished maple cabinets.
pat piasecki
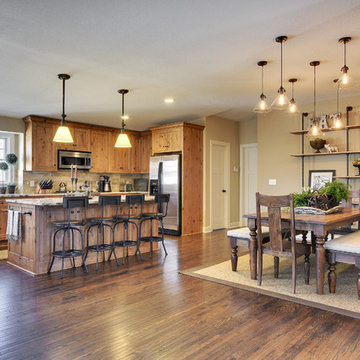
Inspiration for a large industrial galley dark wood floor eat-in kitchen remodel in Phoenix with a double-bowl sink, recessed-panel cabinets, light wood cabinets, granite countertops, stone tile backsplash, stainless steel appliances, an island and beige backsplash
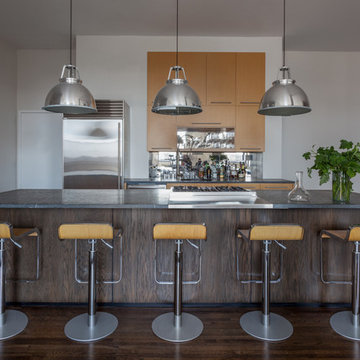
Notable decor elements include: Horne Titan 3 pendants in Aluminum
Photography Francesco Bertocci
Inspiration for a large industrial single-wall dark wood floor eat-in kitchen remodel in New York with a single-bowl sink, flat-panel cabinets, light wood cabinets, granite countertops, gray backsplash, glass tile backsplash, stainless steel appliances and an island
Inspiration for a large industrial single-wall dark wood floor eat-in kitchen remodel in New York with a single-bowl sink, flat-panel cabinets, light wood cabinets, granite countertops, gray backsplash, glass tile backsplash, stainless steel appliances and an island
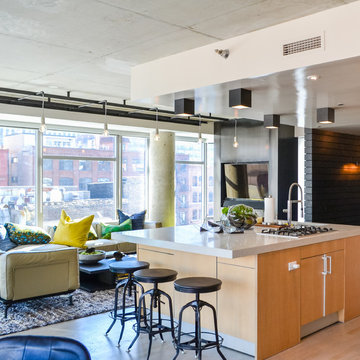
To give this condo a more prominent entry hallway, our team designed a large wooden paneled wall made of Brazilian plantation wood, that ran perpendicular to the front door. The paneled wall.
To further the uniqueness of this condo, we added a sophisticated wall divider in the middle of the living space, separating the living room from the home office. This divider acted as both a television stand, bookshelf, and fireplace.
The floors were given a creamy coconut stain, which was mixed and matched to form a perfect concoction of slate grays and sandy whites.
The kitchen, which is located just outside of the living room area, has an open-concept design. The kitchen features a large kitchen island with white countertops, stainless steel appliances, large wooden cabinets, and bar stools.
Project designed by Skokie renovation firm, Chi Renovation & Design. They serve the Chicagoland area, and it's surrounding suburbs, with an emphasis on the North Side and North Shore. You'll find their work from the Loop through Lincoln Park, Skokie, Evanston, Wilmette, and all of the way up to Lake Forest.
For more about Chi Renovation & Design, click here: https://www.chirenovation.com/
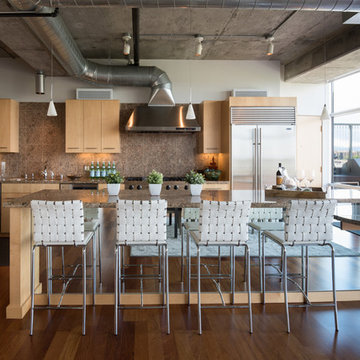
Teasley Ruback
Example of an urban dark wood floor kitchen design in Denver with an undermount sink, flat-panel cabinets, light wood cabinets, stainless steel appliances and an island
Example of an urban dark wood floor kitchen design in Denver with an undermount sink, flat-panel cabinets, light wood cabinets, stainless steel appliances and an island
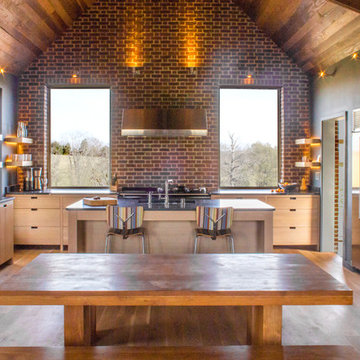
AGA 5 range oven, white oak rift sawn, white oak quarter sawn, brick backsplash, stainless steel range hood, home bar
Open concept kitchen - mid-sized industrial u-shaped light wood floor open concept kitchen idea in Nashville with an undermount sink, flat-panel cabinets, light wood cabinets, quartzite countertops, colored appliances and an island
Open concept kitchen - mid-sized industrial u-shaped light wood floor open concept kitchen idea in Nashville with an undermount sink, flat-panel cabinets, light wood cabinets, quartzite countertops, colored appliances and an island
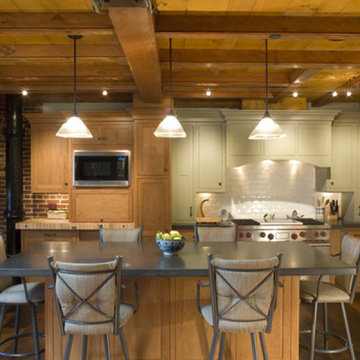
Great loft space with soapstone counters and exposed beams, bricks, pipes, the works!
Large urban l-shaped medium tone wood floor open concept kitchen photo in Boston with a single-bowl sink, beaded inset cabinets, light wood cabinets, concrete countertops, white backsplash, ceramic backsplash, black appliances and an island
Large urban l-shaped medium tone wood floor open concept kitchen photo in Boston with a single-bowl sink, beaded inset cabinets, light wood cabinets, concrete countertops, white backsplash, ceramic backsplash, black appliances and an island
Industrial Kitchen with Light Wood Cabinets Ideas
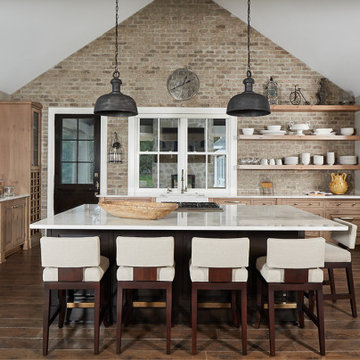
Eat-in kitchen - large industrial u-shaped medium tone wood floor eat-in kitchen idea in Grand Rapids with a farmhouse sink, raised-panel cabinets, light wood cabinets, granite countertops, brick backsplash, paneled appliances, an island and white countertops
1





