Industrial Kitchen with Beaded Inset Cabinets and Beige Backsplash Ideas
Refine by:
Budget
Sort by:Popular Today
1 - 20 of 61 photos
Item 1 of 4
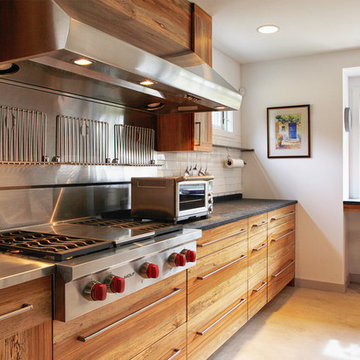
While working on this modern loft, Sullivan Building & Design Group opted to use Ecomadera's hardwoods throughout the entire project. The exotic woods effortlessly accent the bold colors and the homeowners playful style.
Photo credit: Kathleen Connally

A well-organized pantry from Tailored Living can hold an amazing amount of things, making it easier to get dinner on the table, pack school lunches, make out a grocery list and save money by buying in bulk.
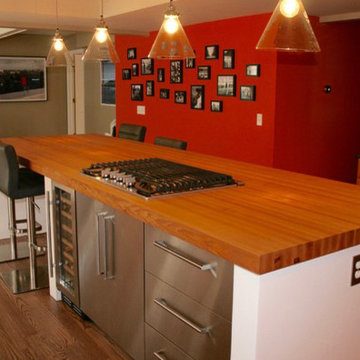
Armani Fine Woodworking Hard Maple Butcher Block Kitchen Island Countertop. Armanifinewoodworking.com. Custom Made-to-Order. Shipped Nationwide.
Example of a mid-sized urban l-shaped dark wood floor and brown floor open concept kitchen design in Denver with a farmhouse sink, beaded inset cabinets, brown cabinets, wood countertops, beige backsplash, ceramic backsplash, stainless steel appliances, an island and black countertops
Example of a mid-sized urban l-shaped dark wood floor and brown floor open concept kitchen design in Denver with a farmhouse sink, beaded inset cabinets, brown cabinets, wood countertops, beige backsplash, ceramic backsplash, stainless steel appliances, an island and black countertops
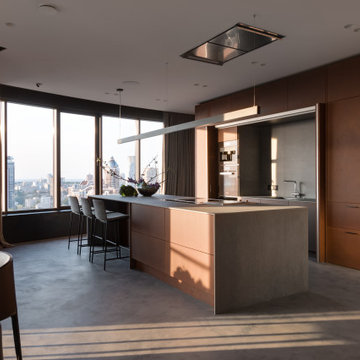
Experience the epitome of modern luxury in this exquisitely designed space, where bronze-hued cabinetry complements a sunlit kitchen island, all set against a backdrop of sweeping city panoramas. The subtle interplay of light and shadow, paired with top-tier appliances and minimalist decor, crafts an atmosphere of sophistication and functionality. From the high-rise vantage, the space invites you to dine, entertain, and live in a realm that truly captures the essence of urban elegance.
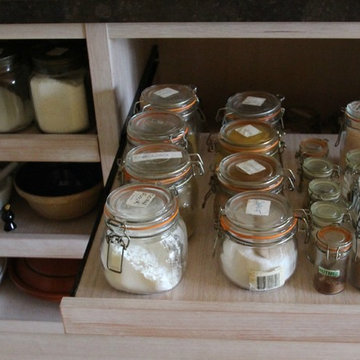
Having the shelves pull out gave great access to everything stored on them.
Pauline Ribbans- Designer
Inspiration for a small industrial single-wall light wood floor eat-in kitchen remodel in Melbourne with a farmhouse sink, beaded inset cabinets, white cabinets, quartz countertops, beige backsplash, stainless steel appliances and no island
Inspiration for a small industrial single-wall light wood floor eat-in kitchen remodel in Melbourne with a farmhouse sink, beaded inset cabinets, white cabinets, quartz countertops, beige backsplash, stainless steel appliances and no island
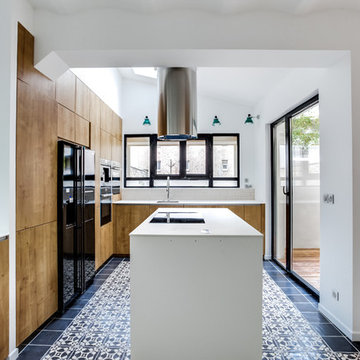
cuisine
Large urban l-shaped cement tile floor and black floor open concept kitchen photo in Paris with light wood cabinets, laminate countertops, beige backsplash, matchstick tile backsplash, black appliances, an undermount sink, beaded inset cabinets and an island
Large urban l-shaped cement tile floor and black floor open concept kitchen photo in Paris with light wood cabinets, laminate countertops, beige backsplash, matchstick tile backsplash, black appliances, an undermount sink, beaded inset cabinets and an island
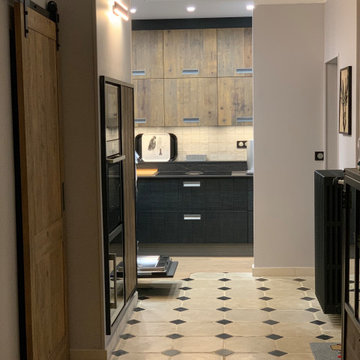
Projet avec un agencement atypique mais on aime les défis.
La porte d'entrée principale est à droite presque en face de l'ensemble électroménager.
Deux pièces se font face à face la cuisine et la salle à manger tandis qu'au milieu du couloir se trouve une pièce de réserve .
Nos clients veulent du bois, du métal, de l'indus intemporel, de la noblesse de matériaux, du lien et de l'atypique.
L'émulsion sera la triade métal-bois-noir.
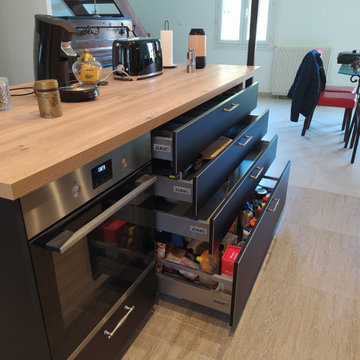
Open concept kitchen - mid-sized industrial galley light wood floor and beige floor open concept kitchen idea in Paris with an island, an undermount sink, beaded inset cabinets, black cabinets, wood countertops, beige backsplash, wood backsplash, black appliances and beige countertops
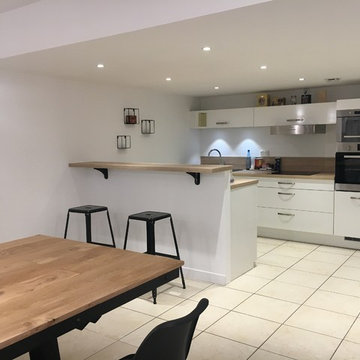
La table a été dessiné et réalisé sur mesure
Inspiration for a large industrial galley ceramic tile and beige floor eat-in kitchen remodel in Nice with an undermount sink, beaded inset cabinets, white cabinets, laminate countertops, beige backsplash, wood backsplash, paneled appliances, an island and beige countertops
Inspiration for a large industrial galley ceramic tile and beige floor eat-in kitchen remodel in Nice with an undermount sink, beaded inset cabinets, white cabinets, laminate countertops, beige backsplash, wood backsplash, paneled appliances, an island and beige countertops
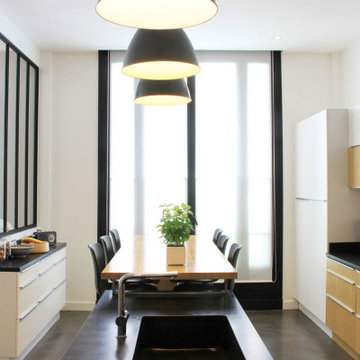
Eat-in kitchen - mid-sized industrial single-wall black floor eat-in kitchen idea in Paris with beaded inset cabinets, light wood cabinets, granite countertops, beige backsplash, an island and black countertops
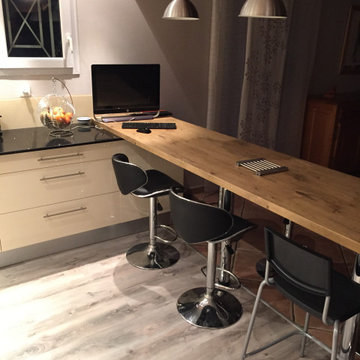
Cuisine beige / crème brillante avec plan de travail en Silestone (Cosentino). Lave vaisselles intégré à gauche du four en hauteur.
Open concept kitchen - large industrial l-shaped light wood floor, gray floor and exposed beam open concept kitchen idea in Toulouse with an integrated sink, beaded inset cabinets, beige cabinets, quartzite countertops, beige backsplash, glass tile backsplash, paneled appliances, a peninsula and black countertops
Open concept kitchen - large industrial l-shaped light wood floor, gray floor and exposed beam open concept kitchen idea in Toulouse with an integrated sink, beaded inset cabinets, beige cabinets, quartzite countertops, beige backsplash, glass tile backsplash, paneled appliances, a peninsula and black countertops
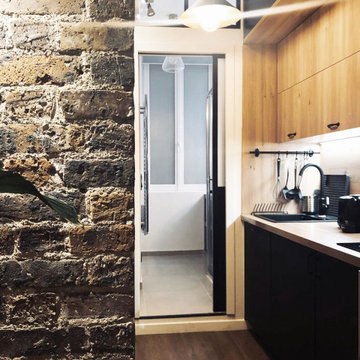
Example of a small urban single-wall dark wood floor and brown floor open concept kitchen design in Paris with an undermount sink, beaded inset cabinets, black cabinets, wood countertops, beige backsplash, wood backsplash, black appliances, no island and beige countertops
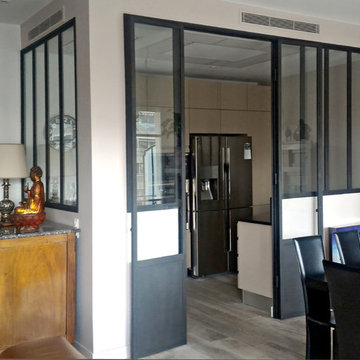
Création d'une cuisine "fermable" dans une grande pièce à vivre pour cet appartement au cœur de Nice. Les verrières permettent de fermer sans occulter la cuisine et apportent un charme fou à cette cuisine pourtant très contemporaine aux façades lisses avec poignées à prise de main.
Traitées en anthracite, les verrières s'accordent avec le mobilier des propriétaires qui aiment mélanger pièces de style, souvenirs de voyage et pièces modernes.
Dessinées par l'agence et réalisées sur mesure par notre ferronnier préféré, ces verrières s'intègrent parfaitement à l'ambiance de la pièce.
Photos HanaK.
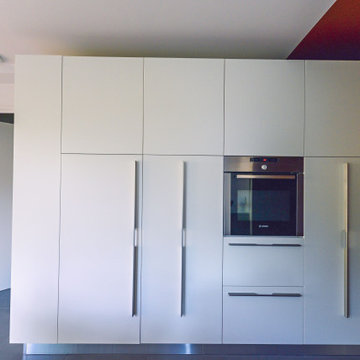
Cuisine Italienne sans poignées, stratifié bois Tabac, plan et crédence en Dekton
Inspiration for a large industrial u-shaped open concept kitchen remodel in Rennes with beaded inset cabinets, dark wood cabinets, marble countertops, beige backsplash, ceramic backsplash, stainless steel appliances, an island and beige countertops
Inspiration for a large industrial u-shaped open concept kitchen remodel in Rennes with beaded inset cabinets, dark wood cabinets, marble countertops, beige backsplash, ceramic backsplash, stainless steel appliances, an island and beige countertops
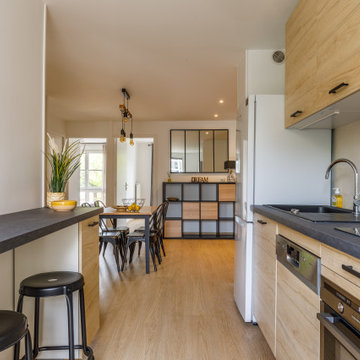
Cuisine ouverte sur la salle à manger et le salon - Ambiance industrielle
Mid-sized urban galley light wood floor and beige floor open concept kitchen photo in Paris with an undermount sink, beaded inset cabinets, light wood cabinets, laminate countertops, beige backsplash, ceramic backsplash, paneled appliances, no island and gray countertops
Mid-sized urban galley light wood floor and beige floor open concept kitchen photo in Paris with an undermount sink, beaded inset cabinets, light wood cabinets, laminate countertops, beige backsplash, ceramic backsplash, paneled appliances, no island and gray countertops
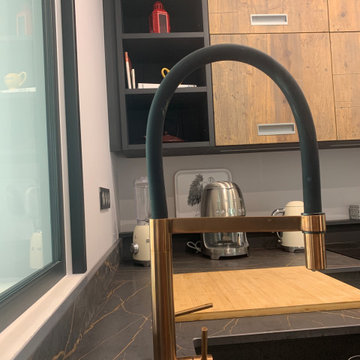
L'ensemble sanitaire fait éclore les veines colorés du plan de travail en céramique.
Open concept kitchen - mid-sized industrial ceramic tile and beige floor open concept kitchen idea in Nancy with an integrated sink, beaded inset cabinets, medium tone wood cabinets, granite countertops, beige backsplash, ceramic backsplash, paneled appliances and black countertops
Open concept kitchen - mid-sized industrial ceramic tile and beige floor open concept kitchen idea in Nancy with an integrated sink, beaded inset cabinets, medium tone wood cabinets, granite countertops, beige backsplash, ceramic backsplash, paneled appliances and black countertops
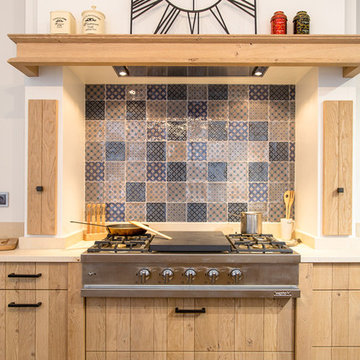
Photographe : Thomas PELLET
Large urban galley light wood floor and beige floor open concept kitchen photo in Lyon with a single-bowl sink, beaded inset cabinets, beige cabinets, marble countertops, beige backsplash, stainless steel appliances and an island
Large urban galley light wood floor and beige floor open concept kitchen photo in Lyon with a single-bowl sink, beaded inset cabinets, beige cabinets, marble countertops, beige backsplash, stainless steel appliances and an island
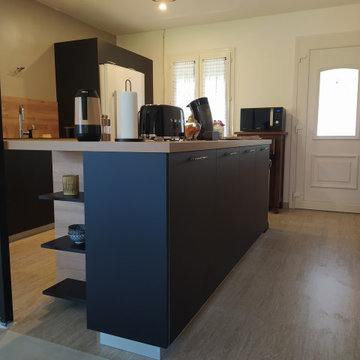
Example of a mid-sized urban galley light wood floor and beige floor open concept kitchen design in Paris with an island, an undermount sink, beaded inset cabinets, black cabinets, wood countertops, beige backsplash, wood backsplash, black appliances and beige countertops
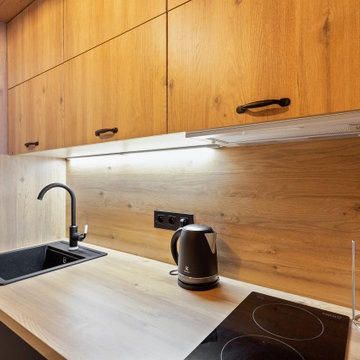
Inspiration for a small industrial single-wall dark wood floor and brown floor open concept kitchen remodel in Paris with an undermount sink, beaded inset cabinets, black cabinets, wood countertops, beige backsplash, wood backsplash, black appliances, no island and beige countertops
Industrial Kitchen with Beaded Inset Cabinets and Beige Backsplash Ideas

cuisine
Open concept kitchen - large industrial l-shaped cement tile floor and black floor open concept kitchen idea in Paris with black appliances, an island, an undermount sink, beaded inset cabinets, light wood cabinets, laminate countertops, beige backsplash and matchstick tile backsplash
Open concept kitchen - large industrial l-shaped cement tile floor and black floor open concept kitchen idea in Paris with black appliances, an island, an undermount sink, beaded inset cabinets, light wood cabinets, laminate countertops, beige backsplash and matchstick tile backsplash
1





