Industrial Kitchen with Glass-Front Cabinets Ideas
Refine by:
Budget
Sort by:Popular Today
1 - 20 of 327 photos

Example of a large urban single-wall concrete floor open concept kitchen design in Orange County with a farmhouse sink, glass-front cabinets, white cabinets, solid surface countertops, metallic backsplash, metal backsplash, stainless steel appliances and an island

The "Dream of the '90s" was alive in this industrial loft condo before Neil Kelly Portland Design Consultant Erika Altenhofen got her hands on it. The 1910 brick and timber building was converted to condominiums in 1996. No new roof penetrations could be made, so we were tasked with creating a new kitchen in the existing footprint. Erika's design and material selections embrace and enhance the historic architecture, bringing in a warmth that is rare in industrial spaces like these. Among her favorite elements are the beautiful black soapstone counter tops, the RH medieval chandelier, concrete apron-front sink, and Pratt & Larson tile backsplash
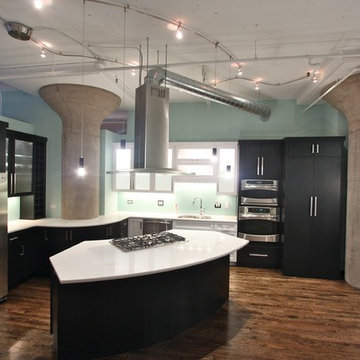
Example of an urban medium tone wood floor kitchen design in Chicago with glass-front cabinets, black cabinets, stainless steel appliances, an undermount sink and quartz countertops
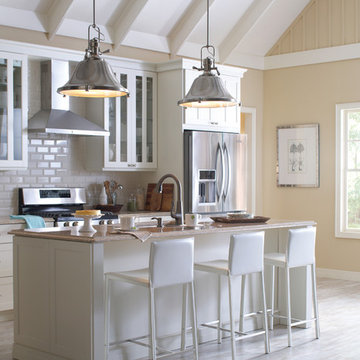
These over-sized industrial look pendants contrast beautifully with soft flared curves and are the perfect fixture for over a kitchen island or work space where style and function are important.
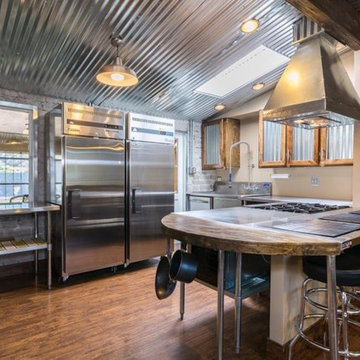
Example of an urban medium tone wood floor kitchen design in Phoenix with glass-front cabinets, light wood cabinets, stainless steel countertops, stainless steel appliances and an island
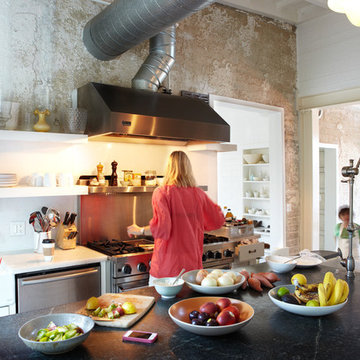
Inspiration for a mid-sized industrial single-wall concrete floor open concept kitchen remodel in Orange County with a farmhouse sink, glass-front cabinets, white cabinets, solid surface countertops, metallic backsplash, metal backsplash, stainless steel appliances and an island
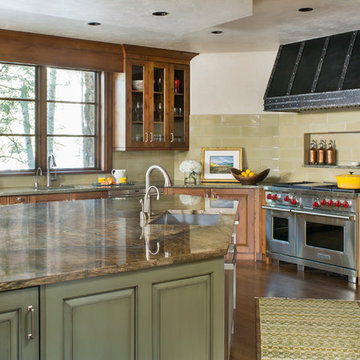
Kimberly Gavin Photography
Inspiration for a large industrial u-shaped dark wood floor eat-in kitchen remodel in Denver with an undermount sink, glass-front cabinets, medium tone wood cabinets, granite countertops, beige backsplash, subway tile backsplash, stainless steel appliances and an island
Inspiration for a large industrial u-shaped dark wood floor eat-in kitchen remodel in Denver with an undermount sink, glass-front cabinets, medium tone wood cabinets, granite countertops, beige backsplash, subway tile backsplash, stainless steel appliances and an island

The "Dream of the '90s" was alive in this industrial loft condo before Neil Kelly Portland Design Consultant Erika Altenhofen got her hands on it. The 1910 brick and timber building was converted to condominiums in 1996. No new roof penetrations could be made, so we were tasked with creating a new kitchen in the existing footprint. Erika's design and material selections embrace and enhance the historic architecture, bringing in a warmth that is rare in industrial spaces like these. Among her favorite elements are the beautiful black soapstone counter tops, the RH medieval chandelier, concrete apron-front sink, and Pratt & Larson tile backsplash
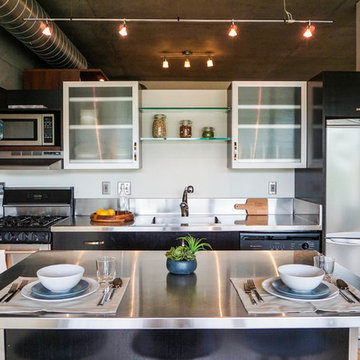
Katherine Copeland Maund from Nixon & Copeland, LLC
Open concept kitchen - mid-sized industrial single-wall light wood floor open concept kitchen idea in Portland with a single-bowl sink, glass-front cabinets, stainless steel cabinets, stainless steel countertops, stainless steel appliances and an island
Open concept kitchen - mid-sized industrial single-wall light wood floor open concept kitchen idea in Portland with a single-bowl sink, glass-front cabinets, stainless steel cabinets, stainless steel countertops, stainless steel appliances and an island
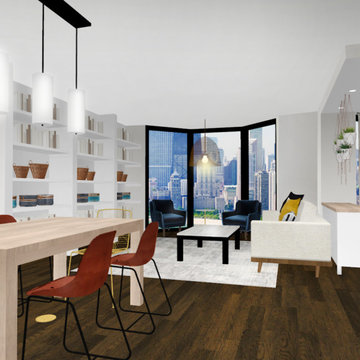
Example of a small urban u-shaped light wood floor and multicolored floor enclosed kitchen design with a single-bowl sink, glass-front cabinets, light wood cabinets, quartz countertops, green backsplash, ceramic backsplash, stainless steel appliances, no island and white countertops
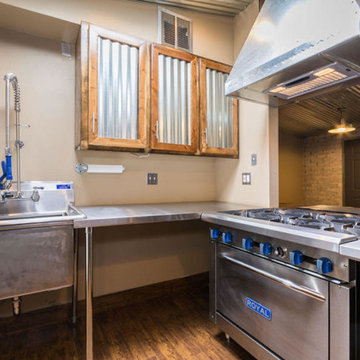
Inspiration for a mid-sized industrial u-shaped medium tone wood floor open concept kitchen remodel in Phoenix with a farmhouse sink, glass-front cabinets, light wood cabinets, stainless steel countertops, stainless steel appliances and an island
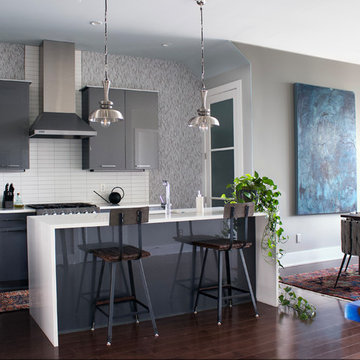
Inspiration for a small industrial l-shaped dark wood floor and brown floor eat-in kitchen remodel in Nashville with an undermount sink, glass-front cabinets, gray cabinets, quartzite countertops, white backsplash, ceramic backsplash, stainless steel appliances, an island and white countertops
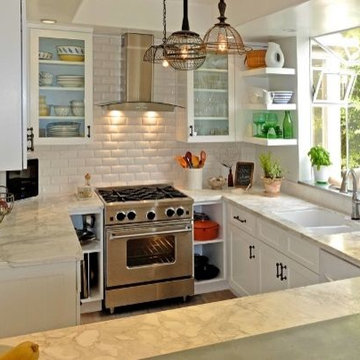
Small urban u-shaped kitchen pantry photo in Minneapolis with a double-bowl sink, glass-front cabinets, white cabinets, soapstone countertops, white backsplash, subway tile backsplash, stainless steel appliances and a peninsula
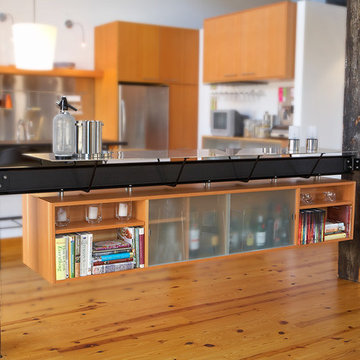
View of custom built floating bar, fabricated from a steel beam found on the property.
Christian Sauer Images
Inspiration for an industrial light wood floor eat-in kitchen remodel in St Louis with glass-front cabinets, light wood cabinets, stainless steel countertops, stainless steel appliances and an island
Inspiration for an industrial light wood floor eat-in kitchen remodel in St Louis with glass-front cabinets, light wood cabinets, stainless steel countertops, stainless steel appliances and an island
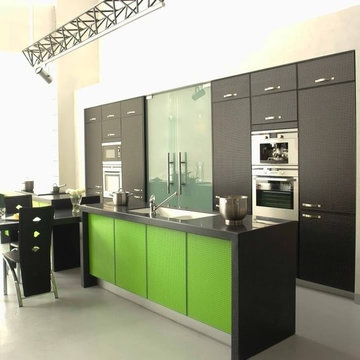
Inspiration for a large industrial galley concrete floor open concept kitchen remodel in San Francisco with a double-bowl sink, glass-front cabinets, gray cabinets, quartzite countertops, stainless steel appliances and two islands
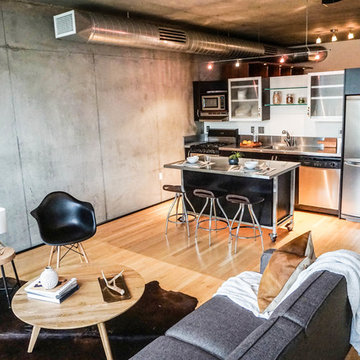
Katherine Copeland Maund from Nixon & Copeland, LLC
Example of a mid-sized urban single-wall light wood floor open concept kitchen design in Portland with a single-bowl sink, glass-front cabinets, stainless steel cabinets, stainless steel countertops, stainless steel appliances and an island
Example of a mid-sized urban single-wall light wood floor open concept kitchen design in Portland with a single-bowl sink, glass-front cabinets, stainless steel cabinets, stainless steel countertops, stainless steel appliances and an island
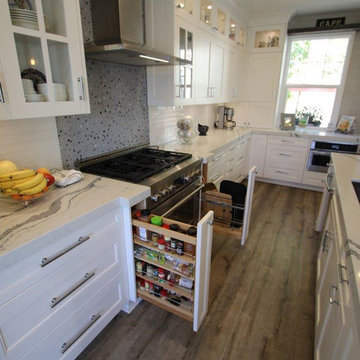
Industrial style, Transitional Design Build Kitchen Remodel with custom white cabinets in San Clemente Orange County
Large urban l-shaped light wood floor and brown floor eat-in kitchen photo in Orange County with a single-bowl sink, glass-front cabinets, white cabinets, marble countertops, gray backsplash, ceramic backsplash, stainless steel appliances, an island and white countertops
Large urban l-shaped light wood floor and brown floor eat-in kitchen photo in Orange County with a single-bowl sink, glass-front cabinets, white cabinets, marble countertops, gray backsplash, ceramic backsplash, stainless steel appliances, an island and white countertops
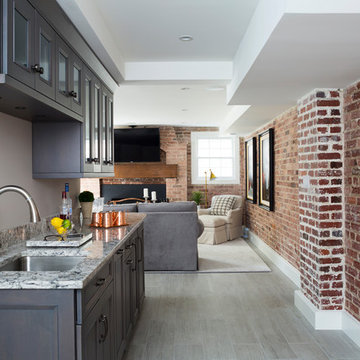
Stacy Zarin Goldberg
Kitchen - mid-sized industrial single-wall gray floor kitchen idea in DC Metro with an undermount sink, glass-front cabinets, black cabinets and granite countertops
Kitchen - mid-sized industrial single-wall gray floor kitchen idea in DC Metro with an undermount sink, glass-front cabinets, black cabinets and granite countertops
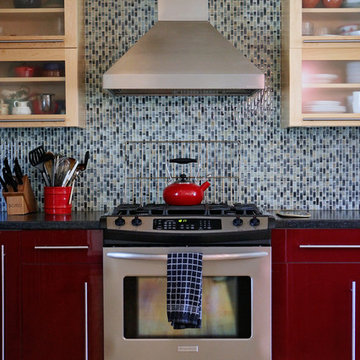
Studio Laguna Photography
Open concept kitchen - mid-sized industrial l-shaped light wood floor open concept kitchen idea in Minneapolis with glass-front cabinets, red cabinets, granite countertops, multicolored backsplash, glass tile backsplash, stainless steel appliances and an island
Open concept kitchen - mid-sized industrial l-shaped light wood floor open concept kitchen idea in Minneapolis with glass-front cabinets, red cabinets, granite countertops, multicolored backsplash, glass tile backsplash, stainless steel appliances and an island
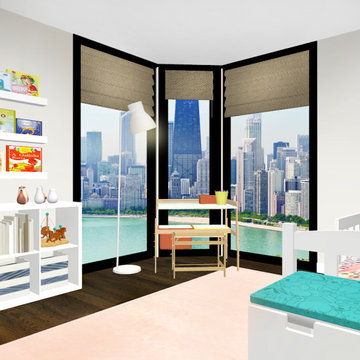
Inspiration for a small industrial u-shaped light wood floor and multicolored floor enclosed kitchen remodel with a single-bowl sink, glass-front cabinets, light wood cabinets, quartz countertops, green backsplash, ceramic backsplash, stainless steel appliances, no island and white countertops
Industrial Kitchen with Glass-Front Cabinets Ideas
1





