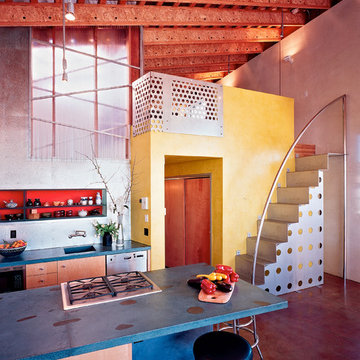Industrial Kitchen with Open Cabinets Ideas
Refine by:
Budget
Sort by:Popular Today
1 - 20 of 409 photos
Item 1 of 3

Inspiration for a mid-sized industrial single-wall concrete floor and gray floor eat-in kitchen remodel in Columbus with an integrated sink, open cabinets, gray cabinets, concrete countertops, gray backsplash, cement tile backsplash, stainless steel appliances, an island and gray countertops

Inspiration for a small industrial single-wall medium tone wood floor and brown floor eat-in kitchen remodel in Columbus with an undermount sink, open cabinets, black cabinets, concrete countertops, black appliances, an island and gray countertops
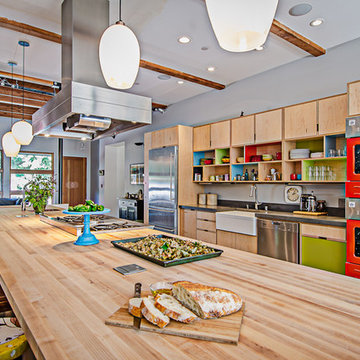
Vaagsland Capture
Inspiration for an industrial galley kitchen remodel in Seattle with a farmhouse sink, wood countertops, open cabinets, light wood cabinets and colored appliances
Inspiration for an industrial galley kitchen remodel in Seattle with a farmhouse sink, wood countertops, open cabinets, light wood cabinets and colored appliances
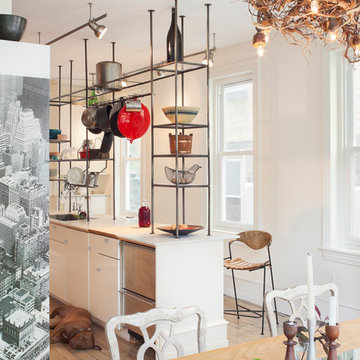
Industrial chic custom pot rack
Kitchen - industrial kitchen idea in Philadelphia with open cabinets, white cabinets and stainless steel appliances
Kitchen - industrial kitchen idea in Philadelphia with open cabinets, white cabinets and stainless steel appliances

Example of an urban dark wood floor enclosed kitchen design in Chicago with white backsplash, subway tile backsplash, an island, an integrated sink, open cabinets and stainless steel countertops
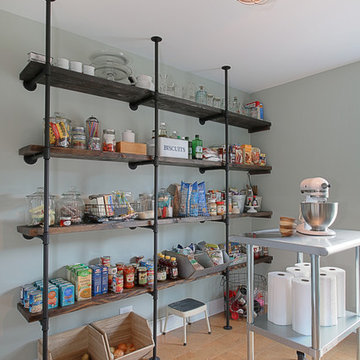
Focus Pocus
Kitchen - industrial dark wood floor kitchen idea in Chicago with open cabinets, white backsplash, subway tile backsplash, stainless steel appliances and two islands
Kitchen - industrial dark wood floor kitchen idea in Chicago with open cabinets, white backsplash, subway tile backsplash, stainless steel appliances and two islands
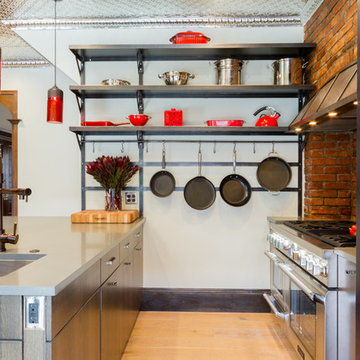
Dave Bryce Photography
Inspiration for an industrial light wood floor kitchen remodel in Other with an undermount sink, open cabinets, stainless steel appliances and an island
Inspiration for an industrial light wood floor kitchen remodel in Other with an undermount sink, open cabinets, stainless steel appliances and an island
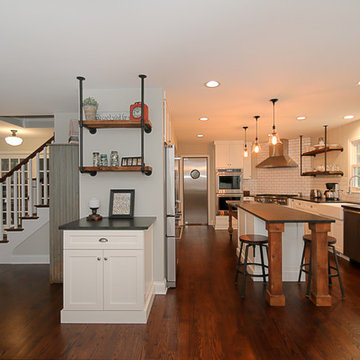
Focus Pocus
Inspiration for an industrial dark wood floor kitchen remodel in Chicago with open cabinets, white backsplash, subway tile backsplash, stainless steel appliances and two islands
Inspiration for an industrial dark wood floor kitchen remodel in Chicago with open cabinets, white backsplash, subway tile backsplash, stainless steel appliances and two islands
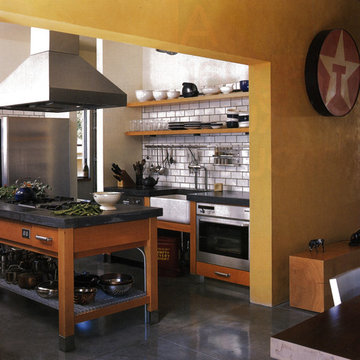
Kitchen
Photo: Rob Ferguson
Inspiration for a mid-sized industrial concrete floor eat-in kitchen remodel in Seattle with a farmhouse sink, open cabinets, medium tone wood cabinets, concrete countertops, white backsplash, subway tile backsplash, stainless steel appliances and an island
Inspiration for a mid-sized industrial concrete floor eat-in kitchen remodel in Seattle with a farmhouse sink, open cabinets, medium tone wood cabinets, concrete countertops, white backsplash, subway tile backsplash, stainless steel appliances and an island

Cambria
Eat-in kitchen - large industrial single-wall ceramic tile and gray floor eat-in kitchen idea in New York with stainless steel cabinets, quartz countertops, metallic backsplash, metal backsplash, stainless steel appliances, an island, an integrated sink and open cabinets
Eat-in kitchen - large industrial single-wall ceramic tile and gray floor eat-in kitchen idea in New York with stainless steel cabinets, quartz countertops, metallic backsplash, metal backsplash, stainless steel appliances, an island, an integrated sink and open cabinets
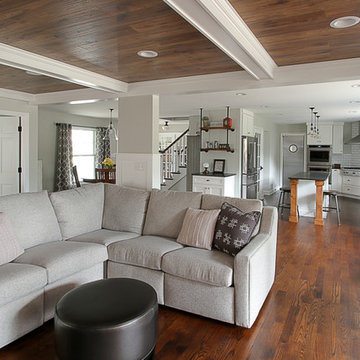
Focus Pocus
Example of an urban dark wood floor kitchen design in Chicago with open cabinets, white backsplash, subway tile backsplash, stainless steel appliances and two islands
Example of an urban dark wood floor kitchen design in Chicago with open cabinets, white backsplash, subway tile backsplash, stainless steel appliances and two islands
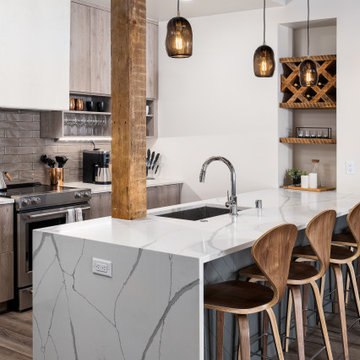
Mid-sized urban l-shaped light wood floor, brown floor and wood ceiling eat-in kitchen photo in Other with a drop-in sink, open cabinets, light wood cabinets, marble countertops and white countertops
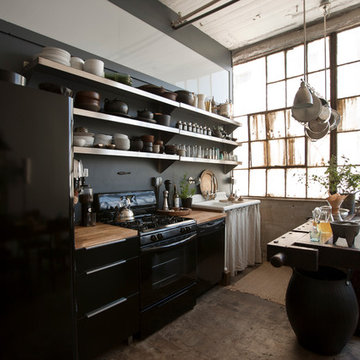
Photo: Chris Dorsey © 2013 Houzz
Design: Alina Preciado, Dar Gitane
Kitchen - industrial single-wall kitchen idea in New York with open cabinets, black appliances and wood countertops
Kitchen - industrial single-wall kitchen idea in New York with open cabinets, black appliances and wood countertops
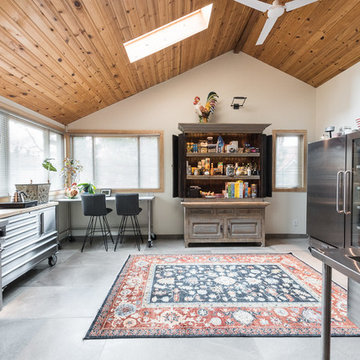
Given his background as a commercial bakery owner, the homeowner desired the space to have all of the function of commercial grade kitchens, but the warmth of an eat in domestic kitchen. Exposed commercial shelving functions as cabinet space for dish and kitchen tool storage. We met the challenge of creating an industrial space, by not doing conventional cabinetry, and adding an armoire for food storage. The original plain stainless sink unit, got a warm wood slab that will function as a breakfast bar. Large scale porcelain bronze tile, that met the functional and aesthetic desire for a concrete floor.
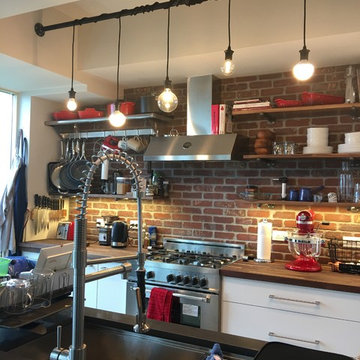
Sandy
Enclosed kitchen - mid-sized industrial enclosed kitchen idea in Dallas with an undermount sink, open cabinets, white cabinets, wood countertops, red backsplash, brick backsplash, stainless steel appliances and an island
Enclosed kitchen - mid-sized industrial enclosed kitchen idea in Dallas with an undermount sink, open cabinets, white cabinets, wood countertops, red backsplash, brick backsplash, stainless steel appliances and an island
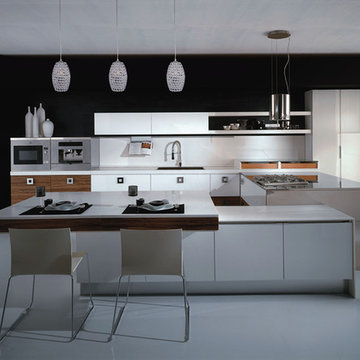
Enclosed kitchen - mid-sized industrial medium tone wood floor enclosed kitchen idea in New York with a drop-in sink, open cabinets, white cabinets, glass countertops, white backsplash, stone slab backsplash, stainless steel appliances and two islands
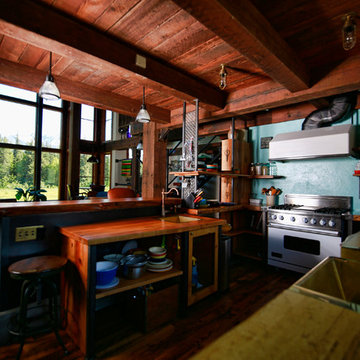
Inspiration for a mid-sized industrial u-shaped dark wood floor and brown floor open concept kitchen remodel in Other with a farmhouse sink, open cabinets, medium tone wood cabinets, wood countertops, stainless steel appliances and a peninsula
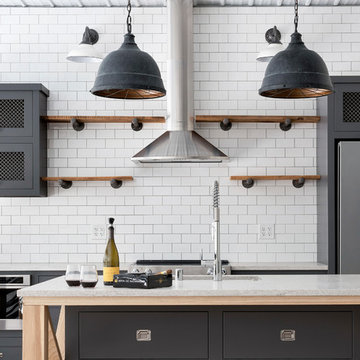
Inspiration for an industrial brown floor eat-in kitchen remodel in Minneapolis with open cabinets, medium tone wood cabinets, white backsplash, stainless steel appliances, an island and yellow countertops
Industrial Kitchen with Open Cabinets Ideas
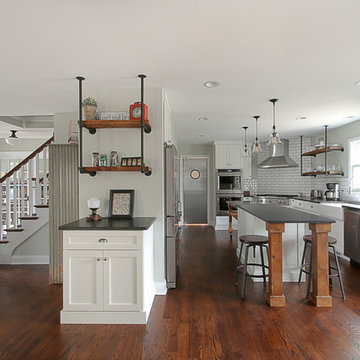
Focus Pocus
Inspiration for an industrial dark wood floor kitchen remodel in Chicago with open cabinets, white backsplash, subway tile backsplash, stainless steel appliances and two islands
Inspiration for an industrial dark wood floor kitchen remodel in Chicago with open cabinets, white backsplash, subway tile backsplash, stainless steel appliances and two islands
1






