Industrial Kitchen with an Undermount Sink and Raised-Panel Cabinets Ideas
Refine by:
Budget
Sort by:Popular Today
1 - 20 of 109 photos
Item 1 of 4

Mid-sized urban l-shaped ceramic tile and beige floor open concept kitchen photo in Orlando with brick backsplash, stainless steel appliances, an island, an undermount sink, brown cabinets, concrete countertops, red backsplash and raised-panel cabinets
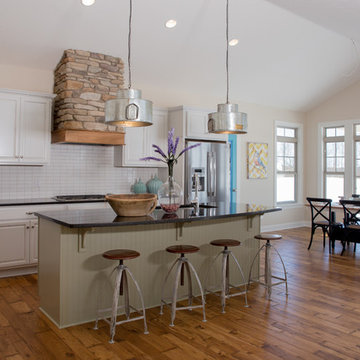
Inspiration for a mid-sized industrial l-shaped dark wood floor and brown floor eat-in kitchen remodel in Cleveland with an undermount sink, raised-panel cabinets, white cabinets, solid surface countertops, white backsplash, subway tile backsplash, stainless steel appliances and an island
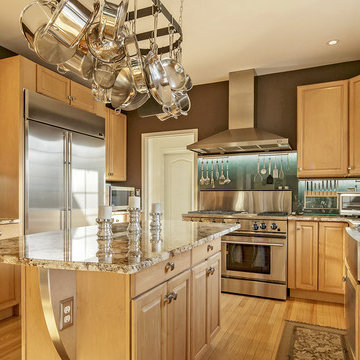
Kenneth P. Volpe, Transposure
Inspiration for a large industrial l-shaped light wood floor eat-in kitchen remodel in New York with an undermount sink, raised-panel cabinets, light wood cabinets, granite countertops, multicolored backsplash, glass sheet backsplash, stainless steel appliances and an island
Inspiration for a large industrial l-shaped light wood floor eat-in kitchen remodel in New York with an undermount sink, raised-panel cabinets, light wood cabinets, granite countertops, multicolored backsplash, glass sheet backsplash, stainless steel appliances and an island
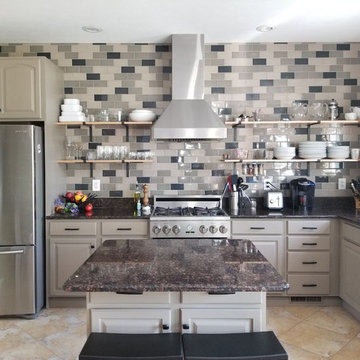
Andrea Labowski
Mid-sized urban l-shaped ceramic tile and beige floor open concept kitchen photo in Other with an undermount sink, raised-panel cabinets, gray cabinets, granite countertops, gray backsplash, ceramic backsplash, stainless steel appliances, an island and black countertops
Mid-sized urban l-shaped ceramic tile and beige floor open concept kitchen photo in Other with an undermount sink, raised-panel cabinets, gray cabinets, granite countertops, gray backsplash, ceramic backsplash, stainless steel appliances, an island and black countertops
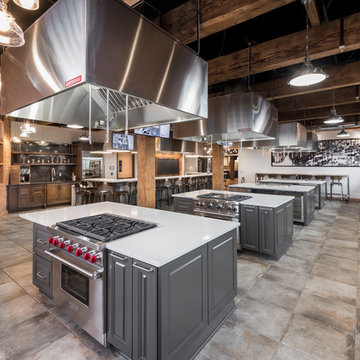
ARTISAN CULINARY LOFT VENUE SPACE
Private kitchen and dining event space for culinary exploration. A custom culinary event space perfect for corporate events, dinner parties, birthday parties, rehearsal dinners and more.
The Artisan Culinary Loft is the perfect place for corporate and special events of any kind. Whether you are looking for a company team building experience or cocktail reception for fifty, meeting space, entertaining clients or a memorable evening with friends and family, we can custom design a special event to meet your needs.
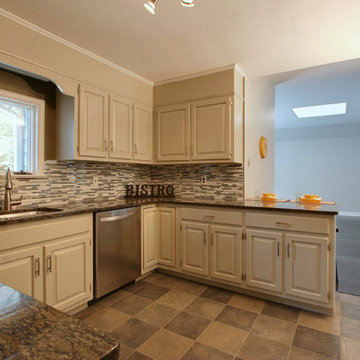
Kitchen update with simple means - painting cabinetry, replacing hardware, new counter top, sink, flooring, backsplash, lighting, appliances.
Birgit Anich
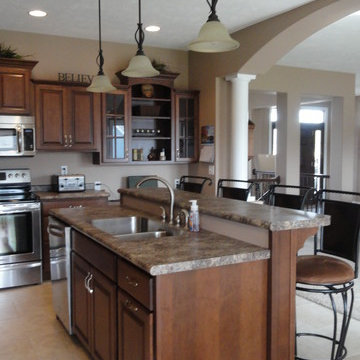
Brand: Showplace Wood Products
Door Style: Covington
Wood Specie: Maple
Finish: Harvest with Ebony Glaze
Counter Top
Brand: Formica
Color: Jamocha Granite #7734-42
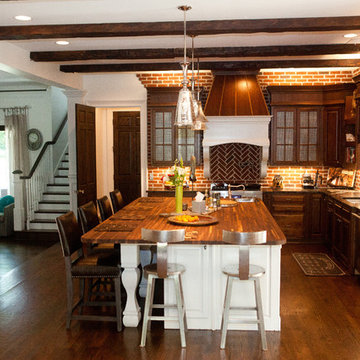
Mid-sized urban l-shaped dark wood floor eat-in kitchen photo in Atlanta with an undermount sink, raised-panel cabinets, dark wood cabinets, wood countertops, red backsplash, brick backsplash, stainless steel appliances and an island
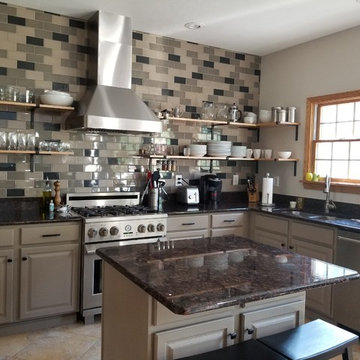
Andrea Labowski
Mid-sized urban l-shaped ceramic tile and beige floor open concept kitchen photo in Other with an undermount sink, raised-panel cabinets, gray cabinets, granite countertops, gray backsplash, ceramic backsplash, stainless steel appliances, an island and black countertops
Mid-sized urban l-shaped ceramic tile and beige floor open concept kitchen photo in Other with an undermount sink, raised-panel cabinets, gray cabinets, granite countertops, gray backsplash, ceramic backsplash, stainless steel appliances, an island and black countertops
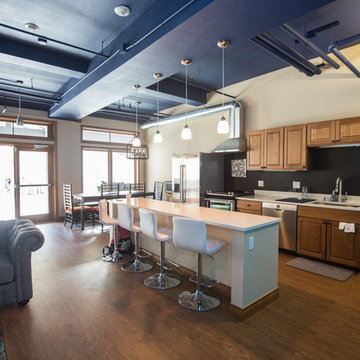
The interior of the Bunkhouse has an open and inviting feel to give the mountain feel of adventure that guests are looking for. The community kitchen in the hostel features an open floor layout where it also connects to the living room and outside.
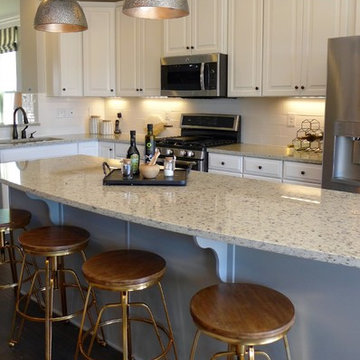
Mid-sized urban l-shaped dark wood floor and brown floor open concept kitchen photo in Richmond with an undermount sink, raised-panel cabinets, white cabinets, granite countertops, white backsplash, subway tile backsplash, stainless steel appliances, an island and multicolored countertops

Custom storage solutions was a must to incorporate in this kitchen for my clients.
amanda lee photography
Open concept kitchen - huge industrial u-shaped marble floor and gray floor open concept kitchen idea in Denver with an undermount sink, raised-panel cabinets, distressed cabinets, granite countertops, beige backsplash, stone tile backsplash, paneled appliances, two islands and beige countertops
Open concept kitchen - huge industrial u-shaped marble floor and gray floor open concept kitchen idea in Denver with an undermount sink, raised-panel cabinets, distressed cabinets, granite countertops, beige backsplash, stone tile backsplash, paneled appliances, two islands and beige countertops
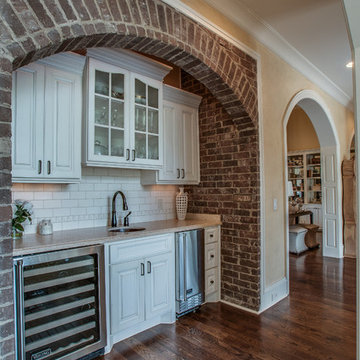
Inspiration for a mid-sized industrial single-wall dark wood floor and brown floor open concept kitchen remodel in Other with an undermount sink, raised-panel cabinets, white cabinets, glass countertops, white backsplash, porcelain backsplash, stainless steel appliances and no island
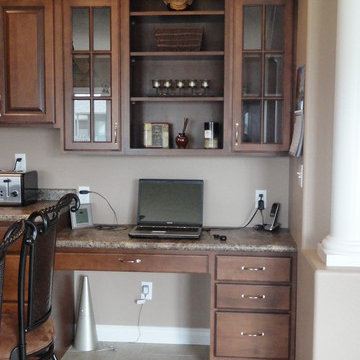
Brand: Showplace Wood Products
Door Style: Covington
Wood Specie: Maple
Finish: Harvest with Ebony Glaze
Counter Top
Brand: Formica
Color: Jamocha Granite #7734-42
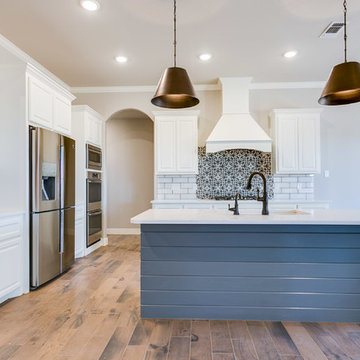
Inspiration for a mid-sized industrial l-shaped open concept kitchen remodel in Austin with an undermount sink, raised-panel cabinets, quartz countertops, subway tile backsplash, an island and white countertops
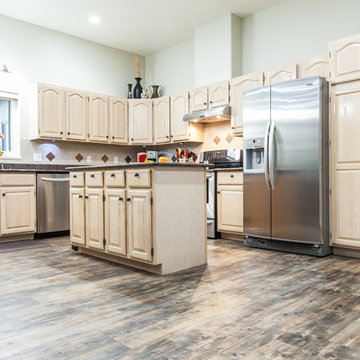
Tile with streaks of metallic flair combine with traditional copper inlay. Flooring in multi-colored luxury vinyl tile (LVT) changes the tone of original cabinets to the home.
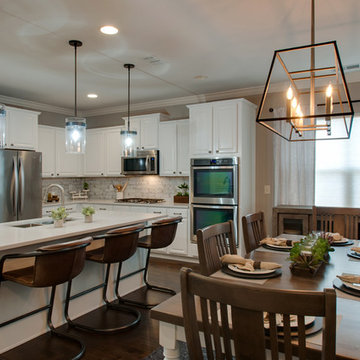
Another angle.
Example of a mid-sized urban dark wood floor and brown floor open concept kitchen design in Nashville with an undermount sink, raised-panel cabinets, white cabinets, quartz countertops, white backsplash, ceramic backsplash, stainless steel appliances, an island and white countertops
Example of a mid-sized urban dark wood floor and brown floor open concept kitchen design in Nashville with an undermount sink, raised-panel cabinets, white cabinets, quartz countertops, white backsplash, ceramic backsplash, stainless steel appliances, an island and white countertops
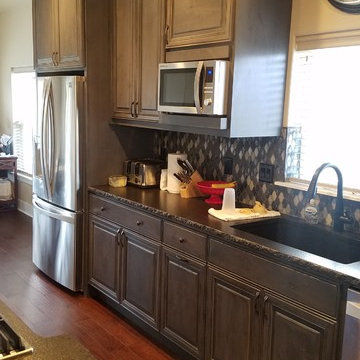
Inspiration for a mid-sized industrial single-wall medium tone wood floor and red floor open concept kitchen remodel in Other with an undermount sink, raised-panel cabinets, dark wood cabinets, granite countertops, black backsplash, glass tile backsplash, stainless steel appliances, an island and black countertops
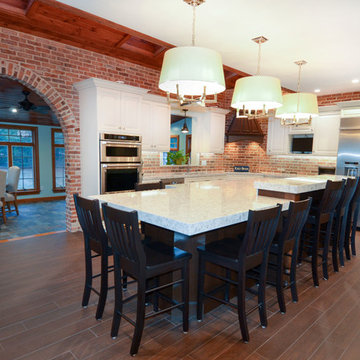
K.Ming
Example of a large urban l-shaped dark wood floor and brown floor enclosed kitchen design in Boston with an undermount sink, raised-panel cabinets, white cabinets, granite countertops, red backsplash, brick backsplash, stainless steel appliances, an island and white countertops
Example of a large urban l-shaped dark wood floor and brown floor enclosed kitchen design in Boston with an undermount sink, raised-panel cabinets, white cabinets, granite countertops, red backsplash, brick backsplash, stainless steel appliances, an island and white countertops
Industrial Kitchen with an Undermount Sink and Raised-Panel Cabinets Ideas
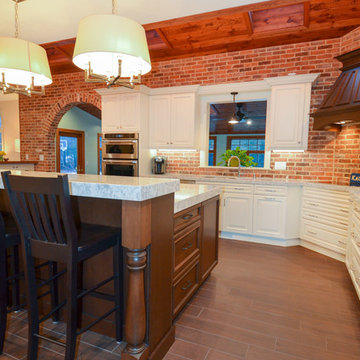
K.Ming
Large urban l-shaped dark wood floor and brown floor enclosed kitchen photo in Boston with an undermount sink, raised-panel cabinets, white cabinets, granite countertops, red backsplash, brick backsplash, stainless steel appliances, an island and white countertops
Large urban l-shaped dark wood floor and brown floor enclosed kitchen photo in Boston with an undermount sink, raised-panel cabinets, white cabinets, granite countertops, red backsplash, brick backsplash, stainless steel appliances, an island and white countertops
1





