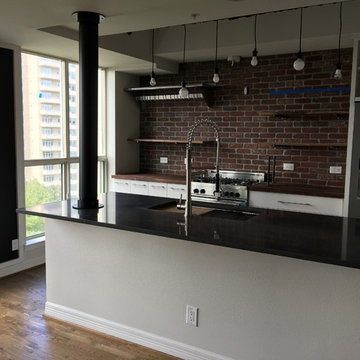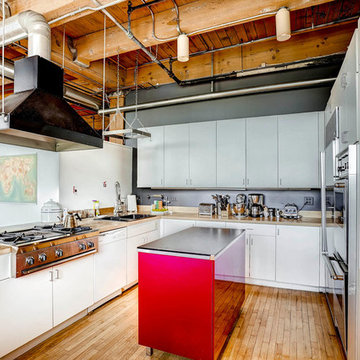Industrial Kitchen Ideas
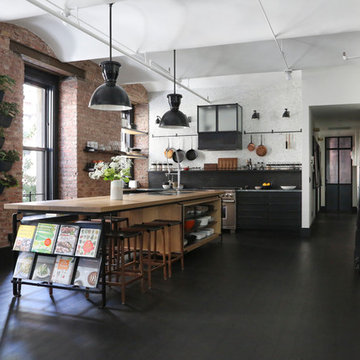
Union Studio / Matthew Bear
Kitchen - industrial kitchen idea in San Francisco with flat-panel cabinets, black cabinets, white backsplash, stainless steel appliances and an island
Kitchen - industrial kitchen idea in San Francisco with flat-panel cabinets, black cabinets, white backsplash, stainless steel appliances and an island

Photo: Robert Benson Photography
Urban u-shaped concrete floor, brown floor and wood ceiling kitchen photo in New York with an undermount sink, flat-panel cabinets, gray cabinets, gray backsplash, stainless steel appliances, two islands and gray countertops
Urban u-shaped concrete floor, brown floor and wood ceiling kitchen photo in New York with an undermount sink, flat-panel cabinets, gray cabinets, gray backsplash, stainless steel appliances, two islands and gray countertops
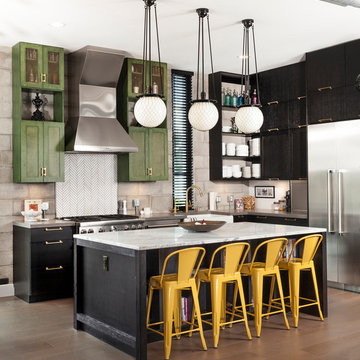
Inspiration for an industrial l-shaped medium tone wood floor kitchen remodel in Tampa with a farmhouse sink, green cabinets, white backsplash, stainless steel appliances, an island and gray countertops
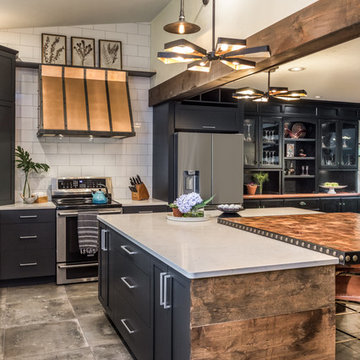
Brittany Fecteau
Inspiration for a large industrial l-shaped cement tile floor and gray floor kitchen pantry remodel in Manchester with an undermount sink, flat-panel cabinets, black cabinets, quartz countertops, white backsplash, porcelain backsplash, stainless steel appliances, an island and white countertops
Inspiration for a large industrial l-shaped cement tile floor and gray floor kitchen pantry remodel in Manchester with an undermount sink, flat-panel cabinets, black cabinets, quartz countertops, white backsplash, porcelain backsplash, stainless steel appliances, an island and white countertops

J. Asnes
Kitchen - industrial galley kitchen idea in New York with concrete countertops, stainless steel appliances, a double-bowl sink, flat-panel cabinets and white cabinets
Kitchen - industrial galley kitchen idea in New York with concrete countertops, stainless steel appliances, a double-bowl sink, flat-panel cabinets and white cabinets
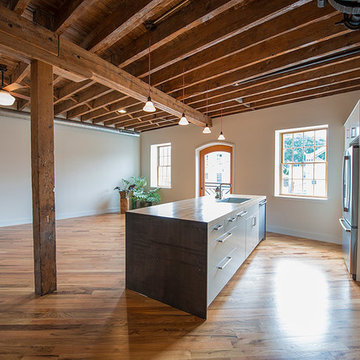
Eat-in kitchen - mid-sized industrial galley light wood floor eat-in kitchen idea in Philadelphia with a single-bowl sink, flat-panel cabinets, white cabinets, wood countertops, white backsplash, subway tile backsplash, stainless steel appliances and an island

Example of a large urban galley concrete floor and gray floor open concept kitchen design in New York with shaker cabinets, medium tone wood cabinets, wood countertops and two islands
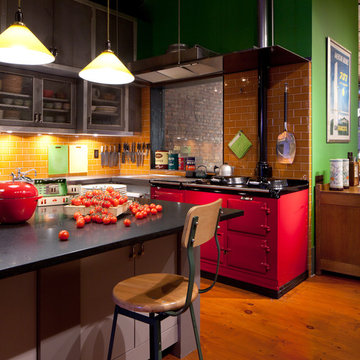
Theo Morrison Photography
Urban kitchen photo in New York with glass-front cabinets, gray cabinets, orange backsplash, subway tile backsplash and colored appliances
Urban kitchen photo in New York with glass-front cabinets, gray cabinets, orange backsplash, subway tile backsplash and colored appliances
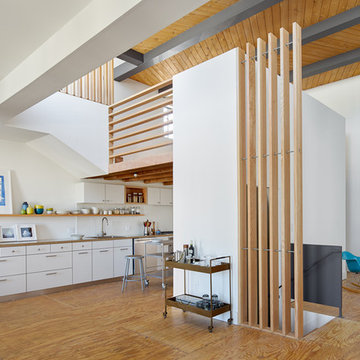
Interior remodel to four 1,900sf penthouse apartments to re-position them in the market as boutique short-term rental units. Improvements include new kitchen and bathrooms and new finishes throughout. This project was published as the Kitchen of the Week in Remodelista June, 2016.
Photography by Eric Staudenmaier.

Inspiration for a mid-sized industrial u-shaped light wood floor and beige floor enclosed kitchen remodel in New York with a farmhouse sink, black cabinets, concrete countertops, white backsplash, subway tile backsplash, stainless steel appliances, no island and flat-panel cabinets
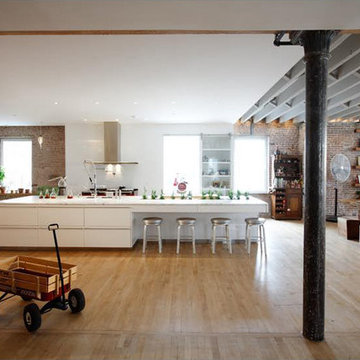
Kitchen - large industrial light wood floor kitchen idea in New York with an undermount sink, white backsplash, stainless steel appliances, an island, flat-panel cabinets and white cabinets
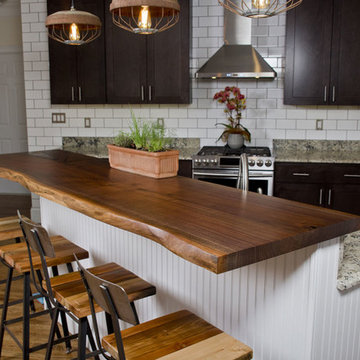
This beautiful counter space is made from a local black walnut tree that was removed from Cunningham Park in Queens. Because RECO BKLYN mills the lumber and does all work, we can provide a provenance and story for all of our projects.

Inspiration for a large industrial single-wall concrete floor and gray floor eat-in kitchen remodel in Columbus with an integrated sink, open cabinets, stainless steel cabinets, stainless steel countertops, stainless steel appliances, an island and white countertops
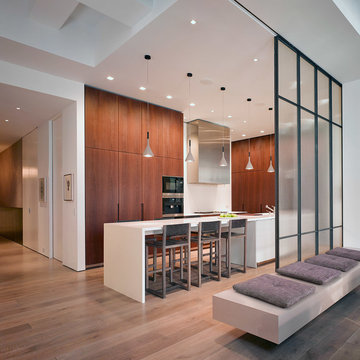
Urban l-shaped medium tone wood floor and brown floor eat-in kitchen photo in New York with flat-panel cabinets, medium tone wood cabinets, stainless steel appliances, white countertops, white backsplash and a peninsula
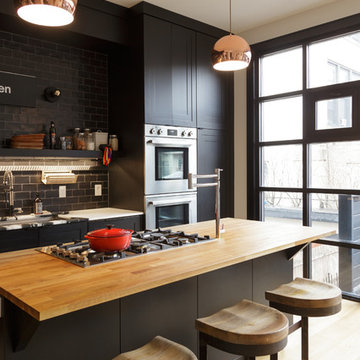
Open concept kitchen - mid-sized industrial galley light wood floor open concept kitchen idea in Philadelphia with an undermount sink, shaker cabinets, black cabinets, wood countertops, gray backsplash, subway tile backsplash, stainless steel appliances and an island
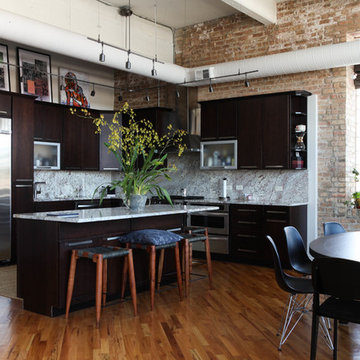
Photo: Rachel Loewen © 2018 Houzz
Eat-in kitchen - industrial l-shaped medium tone wood floor and brown floor eat-in kitchen idea in Chicago with flat-panel cabinets, dark wood cabinets, gray backsplash, stainless steel appliances, an island and gray countertops
Eat-in kitchen - industrial l-shaped medium tone wood floor and brown floor eat-in kitchen idea in Chicago with flat-panel cabinets, dark wood cabinets, gray backsplash, stainless steel appliances, an island and gray countertops
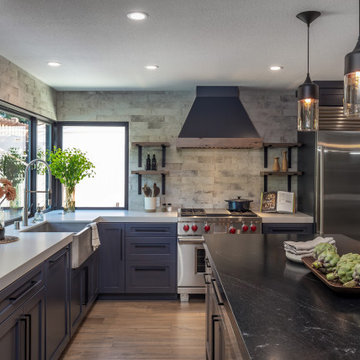
Inspiration for a large industrial l-shaped laminate floor and brown floor eat-in kitchen remodel in San Francisco with an undermount sink, shaker cabinets, black cabinets, granite countertops, stone slab backsplash, stainless steel appliances, an island and black countertops

Kitchen - industrial light wood floor kitchen idea in Chicago with flat-panel cabinets, black cabinets, black backsplash, stainless steel appliances, an island and white countertops
Industrial Kitchen Ideas
16






