Industrial Kitchen with Concrete Countertops Ideas
Refine by:
Budget
Sort by:Popular Today
1 - 20 of 852 photos

Kilic
Small urban galley dark wood floor and brown floor open concept kitchen photo in DC Metro with a drop-in sink, recessed-panel cabinets, dark wood cabinets, concrete countertops, white backsplash, ceramic backsplash, stainless steel appliances and an island
Small urban galley dark wood floor and brown floor open concept kitchen photo in DC Metro with a drop-in sink, recessed-panel cabinets, dark wood cabinets, concrete countertops, white backsplash, ceramic backsplash, stainless steel appliances and an island

Custom Concrete Countertops by Hard Topix. Perimeter is a light grind finish and the Island is a darker natural/textured finish.
Urban l-shaped dark wood floor kitchen photo in Grand Rapids with a double-bowl sink, recessed-panel cabinets, white cabinets, concrete countertops, stainless steel appliances and an island
Urban l-shaped dark wood floor kitchen photo in Grand Rapids with a double-bowl sink, recessed-panel cabinets, white cabinets, concrete countertops, stainless steel appliances and an island
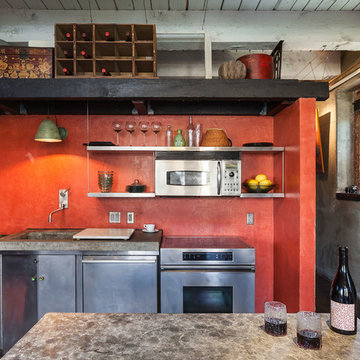
KuDa Photography
Inspiration for a small industrial kitchen remodel in Portland with an integrated sink, flat-panel cabinets, stainless steel cabinets, concrete countertops, stainless steel appliances and an island
Inspiration for a small industrial kitchen remodel in Portland with an integrated sink, flat-panel cabinets, stainless steel cabinets, concrete countertops, stainless steel appliances and an island

Inspiration for a mid-sized industrial single-wall concrete floor and gray floor eat-in kitchen remodel in Columbus with an integrated sink, open cabinets, gray cabinets, concrete countertops, gray backsplash, cement tile backsplash, stainless steel appliances, an island and gray countertops

Mid-sized urban l-shaped ceramic tile and beige floor open concept kitchen photo in Orlando with brick backsplash, stainless steel appliances, an island, an undermount sink, brown cabinets, concrete countertops, red backsplash and raised-panel cabinets

Inspiration for a small industrial single-wall medium tone wood floor and brown floor eat-in kitchen remodel in Columbus with an undermount sink, open cabinets, black cabinets, concrete countertops, black appliances, an island and gray countertops
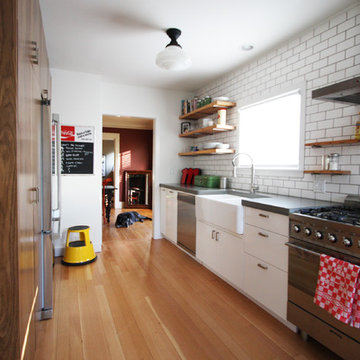
Eat-in kitchen - mid-sized industrial galley light wood floor eat-in kitchen idea in Portland with a farmhouse sink, flat-panel cabinets, white cabinets, concrete countertops, white backsplash, subway tile backsplash, stainless steel appliances and no island
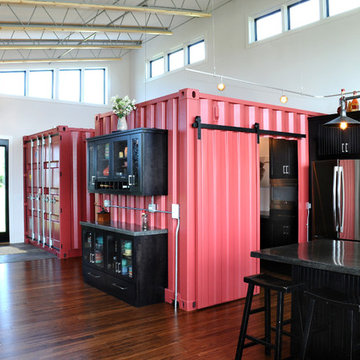
Kitchen with black cabinets, island island lighting. Stainless steel finish refrigerator.
Hal Kearney, Photographer
Mid-sized urban single-wall medium tone wood floor open concept kitchen photo in Other with black cabinets, black backsplash, stainless steel appliances, an island, recessed-panel cabinets, concrete countertops and ceramic backsplash
Mid-sized urban single-wall medium tone wood floor open concept kitchen photo in Other with black cabinets, black backsplash, stainless steel appliances, an island, recessed-panel cabinets, concrete countertops and ceramic backsplash
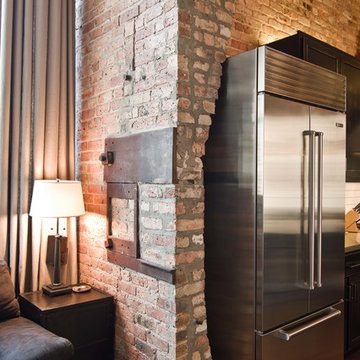
The massive exposed brick wall still has the steel plates and parts that once were the sliding doors to the massive oven that once baked the biscuits for the National Biscuit Company (Nabisco). The old oven now houses the kitchen for the unit.
Peter Nilson Photography
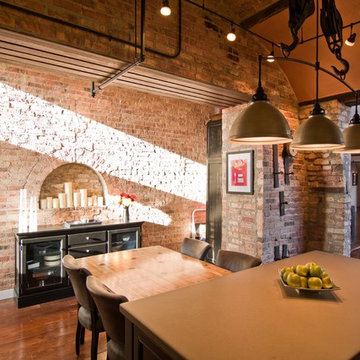
The massive exposed brick wall still has the steel plates and parts that once were the sliding doors to the massive oven that once baked the biscuits for the National Biscuit Company (Nabisco). The old oven now houses the kitchen for the unit.
Peter Nilson Photography
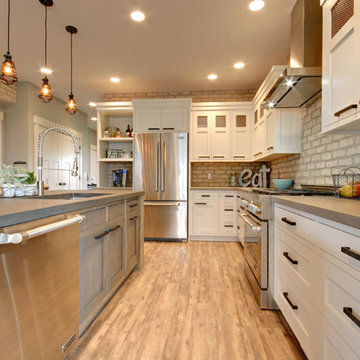
Terrian Photo
Open concept kitchen - mid-sized industrial l-shaped vinyl floor open concept kitchen idea in Grand Rapids with an undermount sink, recessed-panel cabinets, white cabinets, concrete countertops, stainless steel appliances and an island
Open concept kitchen - mid-sized industrial l-shaped vinyl floor open concept kitchen idea in Grand Rapids with an undermount sink, recessed-panel cabinets, white cabinets, concrete countertops, stainless steel appliances and an island
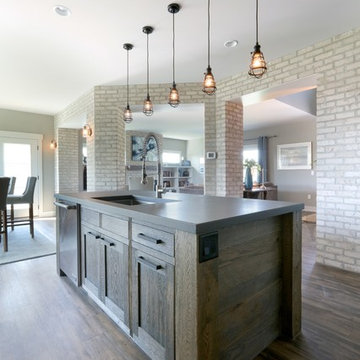
Custom Concrete Countertops by Hard Topix. Perimeter is a light grind finish and the Island is a darker natural/textured finish.
Example of an urban dark wood floor kitchen design in Grand Rapids with an undermount sink, recessed-panel cabinets, white cabinets, concrete countertops, stainless steel appliances and an island
Example of an urban dark wood floor kitchen design in Grand Rapids with an undermount sink, recessed-panel cabinets, white cabinets, concrete countertops, stainless steel appliances and an island
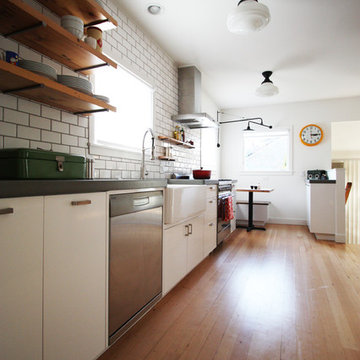
Bright Designlab
Eat-in kitchen - mid-sized industrial galley light wood floor eat-in kitchen idea in Portland with a farmhouse sink, flat-panel cabinets, white cabinets, concrete countertops, white backsplash, subway tile backsplash, stainless steel appliances and no island
Eat-in kitchen - mid-sized industrial galley light wood floor eat-in kitchen idea in Portland with a farmhouse sink, flat-panel cabinets, white cabinets, concrete countertops, white backsplash, subway tile backsplash, stainless steel appliances and no island
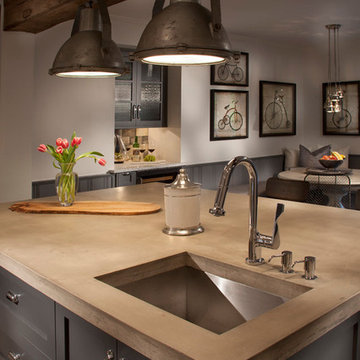
Kitchen Designed by Galen Clemmer of Kountry Kraft
Urban l-shaped eat-in kitchen photo in Philadelphia with an undermount sink, gray cabinets, concrete countertops, stainless steel appliances and an island
Urban l-shaped eat-in kitchen photo in Philadelphia with an undermount sink, gray cabinets, concrete countertops, stainless steel appliances and an island
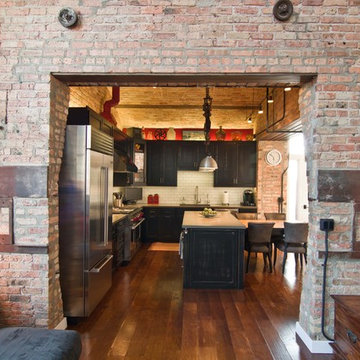
The massive exposed brick wall still has the steel plates and parts that once were the sliding doors to the massive oven that once baked the biscuits for the National Biscuit Company (Nabisco). The old oven now houses the kitchen for the unit.
Peter Nilson Photography
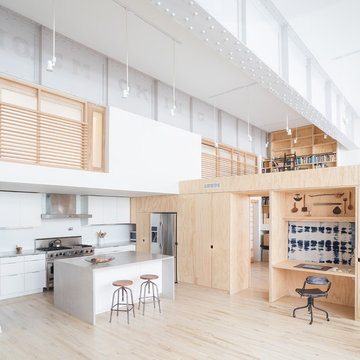
Gregory Maka
Example of an urban light wood floor and beige floor open concept kitchen design in New York with flat-panel cabinets, white cabinets, concrete countertops, white backsplash, stainless steel appliances and an island
Example of an urban light wood floor and beige floor open concept kitchen design in New York with flat-panel cabinets, white cabinets, concrete countertops, white backsplash, stainless steel appliances and an island
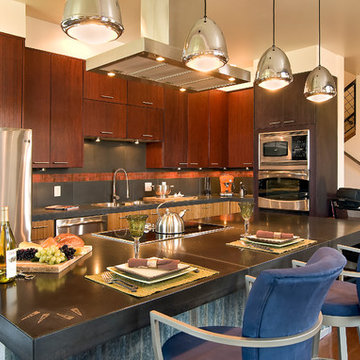
Photography by Daniel O'Connor Photography www.danieloconnorphoto.com
Urban l-shaped eat-in kitchen photo in Denver with a drop-in sink, flat-panel cabinets, dark wood cabinets, concrete countertops, multicolored backsplash, stainless steel appliances and ceramic backsplash
Urban l-shaped eat-in kitchen photo in Denver with a drop-in sink, flat-panel cabinets, dark wood cabinets, concrete countertops, multicolored backsplash, stainless steel appliances and ceramic backsplash
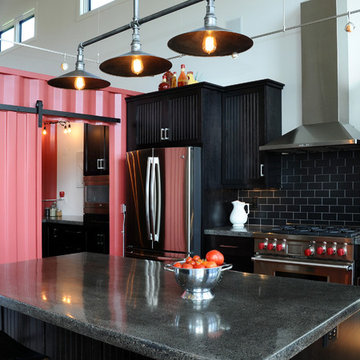
Kitchen island with stainless steel fridge and oven. View into storage crate pantry.
Hal Kearney, Photographer
Example of a mid-sized urban single-wall medium tone wood floor open concept kitchen design in Other with black cabinets, black backsplash, stainless steel appliances, an island, recessed-panel cabinets, concrete countertops and ceramic backsplash
Example of a mid-sized urban single-wall medium tone wood floor open concept kitchen design in Other with black cabinets, black backsplash, stainless steel appliances, an island, recessed-panel cabinets, concrete countertops and ceramic backsplash
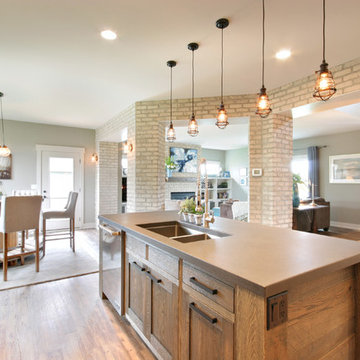
Terrian Photo
Mid-sized urban l-shaped vinyl floor open concept kitchen photo in Grand Rapids with an undermount sink, recessed-panel cabinets, white cabinets, concrete countertops, stainless steel appliances and an island
Mid-sized urban l-shaped vinyl floor open concept kitchen photo in Grand Rapids with an undermount sink, recessed-panel cabinets, white cabinets, concrete countertops, stainless steel appliances and an island
Industrial Kitchen with Concrete Countertops Ideas
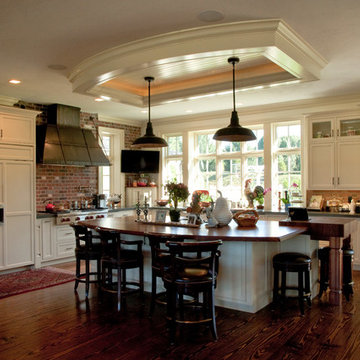
Eat-in kitchen - industrial l-shaped dark wood floor eat-in kitchen idea in Philadelphia with a farmhouse sink, beaded inset cabinets, concrete countertops, multicolored backsplash, stainless steel appliances and an island
1





