Industrial Kitchen with Soapstone Countertops Ideas
Refine by:
Budget
Sort by:Popular Today
1 - 20 of 130 photos
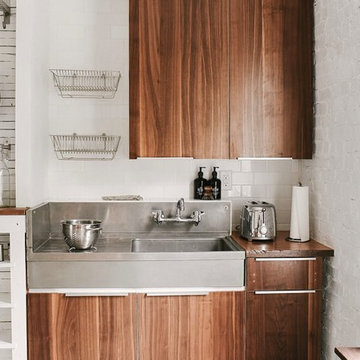
A sink salvaged from a Philadelphia school cafeteria and custom cabinets of Rosewood (salvaged from the garage below) define the kitchen. Built-in shelves and pot storage backed with gloss painted lathe offer a wipe-able, durable wall finish, while Ikea dish racks take advantage of vertical space and keep minimal counter space free.
Kate Swan Photography

The "Dream of the '90s" was alive in this industrial loft condo before Neil Kelly Portland Design Consultant Erika Altenhofen got her hands on it. The 1910 brick and timber building was converted to condominiums in 1996. No new roof penetrations could be made, so we were tasked with creating a new kitchen in the existing footprint. Erika's design and material selections embrace and enhance the historic architecture, bringing in a warmth that is rare in industrial spaces like these. Among her favorite elements are the beautiful black soapstone counter tops, the RH medieval chandelier, concrete apron-front sink, and Pratt & Larson tile backsplash
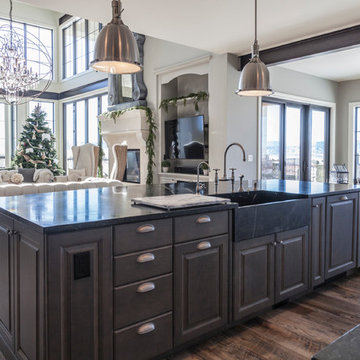
Lou Costy
Open concept kitchen - huge industrial medium tone wood floor open concept kitchen idea in Other with a farmhouse sink, raised-panel cabinets, white cabinets, soapstone countertops, white backsplash, ceramic backsplash and stainless steel appliances
Open concept kitchen - huge industrial medium tone wood floor open concept kitchen idea in Other with a farmhouse sink, raised-panel cabinets, white cabinets, soapstone countertops, white backsplash, ceramic backsplash and stainless steel appliances
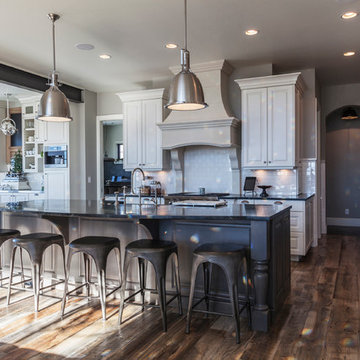
Lou Costy
Huge urban medium tone wood floor open concept kitchen photo in Other with a farmhouse sink, raised-panel cabinets, white cabinets, soapstone countertops, white backsplash, ceramic backsplash and stainless steel appliances
Huge urban medium tone wood floor open concept kitchen photo in Other with a farmhouse sink, raised-panel cabinets, white cabinets, soapstone countertops, white backsplash, ceramic backsplash and stainless steel appliances
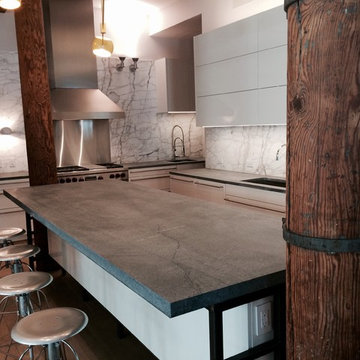
Churchhill soapstone perimeter countertops and 2" thick massive island
Example of a large urban l-shaped medium tone wood floor kitchen design in New York with an undermount sink, white cabinets, soapstone countertops, stone slab backsplash, stainless steel appliances and an island
Example of a large urban l-shaped medium tone wood floor kitchen design in New York with an undermount sink, white cabinets, soapstone countertops, stone slab backsplash, stainless steel appliances and an island
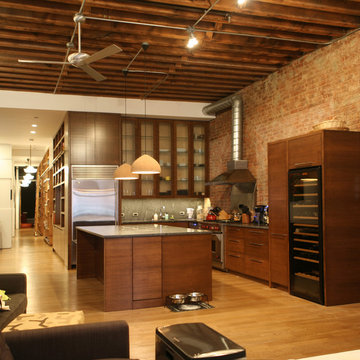
Inspiration for a mid-sized industrial l-shaped light wood floor and beige floor open concept kitchen remodel in New York with an undermount sink, flat-panel cabinets, medium tone wood cabinets, soapstone countertops, metallic backsplash, metal backsplash, stainless steel appliances and an island
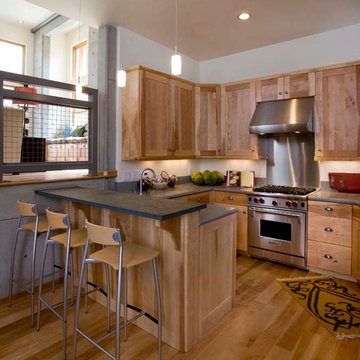
Inspiration for a mid-sized industrial u-shaped medium tone wood floor and brown floor open concept kitchen remodel in Salt Lake City with shaker cabinets, light wood cabinets, stainless steel appliances, no island, an undermount sink and soapstone countertops

-A combination of Walnut and lacquer cabinets were fabricated and installed, with stone countertops
-The glazed brick is part of the original chimney
Inspiration for a mid-sized industrial l-shaped light wood floor and beige floor open concept kitchen remodel in New York with an undermount sink, shaker cabinets, dark wood cabinets, soapstone countertops, white backsplash, stone slab backsplash, stainless steel appliances and a peninsula
Inspiration for a mid-sized industrial l-shaped light wood floor and beige floor open concept kitchen remodel in New York with an undermount sink, shaker cabinets, dark wood cabinets, soapstone countertops, white backsplash, stone slab backsplash, stainless steel appliances and a peninsula

The "Dream of the '90s" was alive in this industrial loft condo before Neil Kelly Portland Design Consultant Erika Altenhofen got her hands on it. The 1910 brick and timber building was converted to condominiums in 1996. No new roof penetrations could be made, so we were tasked with creating a new kitchen in the existing footprint. Erika's design and material selections embrace and enhance the historic architecture, bringing in a warmth that is rare in industrial spaces like these. Among her favorite elements are the beautiful black soapstone counter tops, the RH medieval chandelier, concrete apron-front sink, and Pratt & Larson tile backsplash
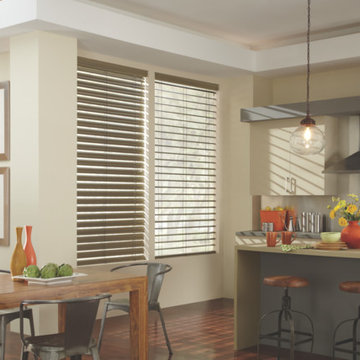
Example of a mid-sized urban l-shaped dark wood floor eat-in kitchen design in San Diego with flat-panel cabinets, beige cabinets, soapstone countertops and an island
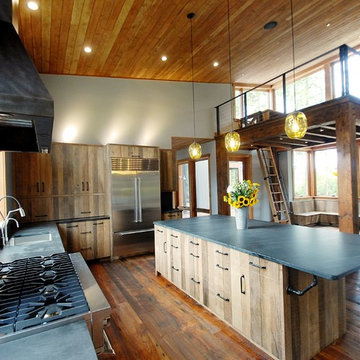
www.gordondixonconstruction.com
Inspiration for a huge industrial multicolored floor eat-in kitchen remodel in Burlington with an undermount sink, flat-panel cabinets, medium tone wood cabinets, soapstone countertops, black backsplash, stone slab backsplash, stainless steel appliances and an island
Inspiration for a huge industrial multicolored floor eat-in kitchen remodel in Burlington with an undermount sink, flat-panel cabinets, medium tone wood cabinets, soapstone countertops, black backsplash, stone slab backsplash, stainless steel appliances and an island
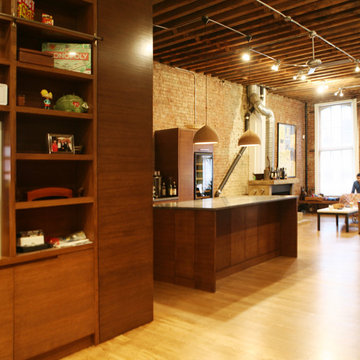
Open concept kitchen - mid-sized industrial l-shaped light wood floor and beige floor open concept kitchen idea in New York with an undermount sink, flat-panel cabinets, medium tone wood cabinets, soapstone countertops, metallic backsplash, metal backsplash, stainless steel appliances and an island
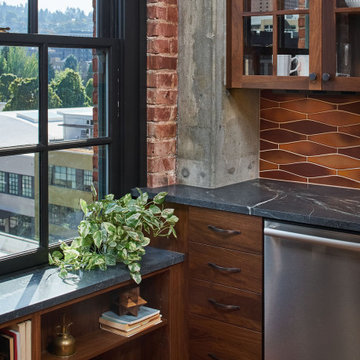
The "Dream of the '90s" was alive in this industrial loft condo before Neil Kelly Portland Design Consultant Erika Altenhofen got her hands on it. The 1910 brick and timber building was converted to condominiums in 1996. No new roof penetrations could be made, so we were tasked with creating a new kitchen in the existing footprint. Erika's design and material selections embrace and enhance the historic architecture, bringing in a warmth that is rare in industrial spaces like these. Among her favorite elements are the beautiful black soapstone counter tops, the RH medieval chandelier, concrete apron-front sink, and Pratt & Larson tile backsplash
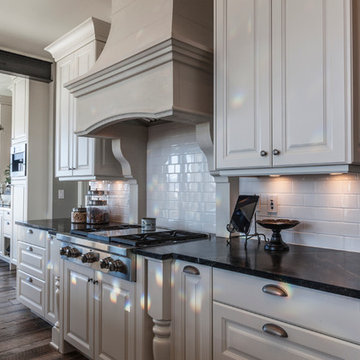
Lou Costy
Huge urban medium tone wood floor open concept kitchen photo in Other with a farmhouse sink, raised-panel cabinets, white cabinets, soapstone countertops, white backsplash, ceramic backsplash, stainless steel appliances and an island
Huge urban medium tone wood floor open concept kitchen photo in Other with a farmhouse sink, raised-panel cabinets, white cabinets, soapstone countertops, white backsplash, ceramic backsplash, stainless steel appliances and an island
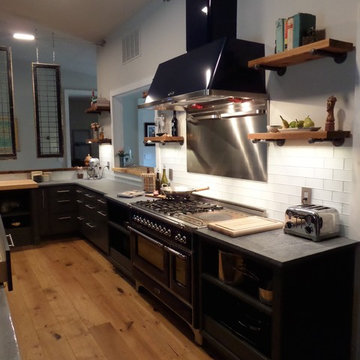
This gorgeous kitchen features our Starmark Cabinetry line with "Tempo" style doors in the "Peppercorn" finish. Soapstone countertops line the outer cabinets, while the island features a concrete/wood combination top with galvanized siding. Open-concept wood shelves line the walls, and antique windows salvaged in North Carolina create a divider while allowing natural light to enter the kitchen.
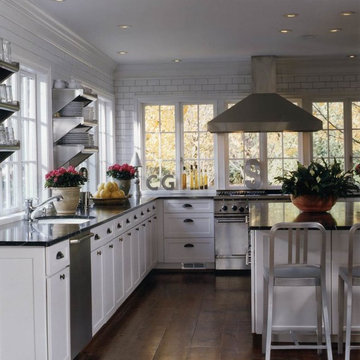
The kitchen is floored in wide-plank heart pine, antiqued to make the wood look old. Counters are soapstone. The utilitarian stainless shelving is restaurant-supply quality right "out of the box."
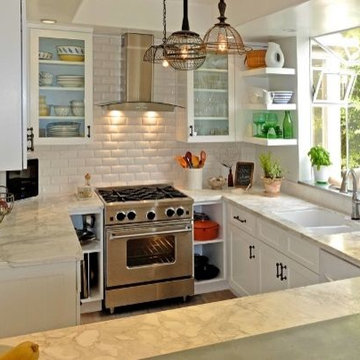
Small urban u-shaped kitchen pantry photo in Minneapolis with a double-bowl sink, glass-front cabinets, white cabinets, soapstone countertops, white backsplash, subway tile backsplash, stainless steel appliances and a peninsula
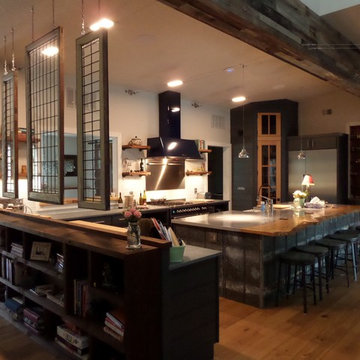
Example of a large urban kitchen design in Orlando with a farmhouse sink, gray cabinets, soapstone countertops, white backsplash, glass tile backsplash, an island and gray countertops
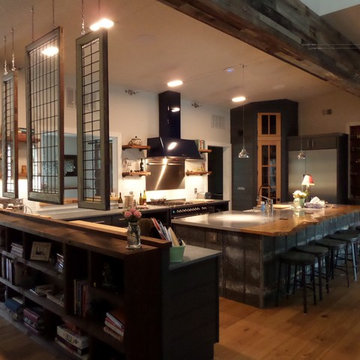
This gorgeous kitchen features our Starmark Cabinetry line with "Tempo" style doors in the "Peppercorn" finish. Soapstone countertops line the outer cabinets, while the island features a concrete/wood combination top with galvanized siding. Open-concept wood shelves line the walls, and antique windows salvaged in North Carolina create a divider while allowing natural light to enter the kitchen.
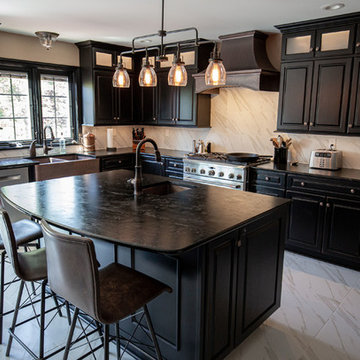
Huge urban u-shaped porcelain tile and white floor eat-in kitchen photo in Boston with a double-bowl sink, raised-panel cabinets, black cabinets, soapstone countertops, white backsplash, porcelain backsplash, stainless steel appliances, an island and multicolored countertops
Industrial Kitchen with Soapstone Countertops Ideas
1





