Industrial Kitchen with Solid Surface Countertops Ideas
Refine by:
Budget
Sort by:Popular Today
1 - 20 of 1,011 photos

Example of a large urban single-wall concrete floor open concept kitchen design in Orange County with a farmhouse sink, glass-front cabinets, white cabinets, solid surface countertops, metallic backsplash, metal backsplash, stainless steel appliances and an island

This scullery kitchen is located near the garage entrance to the home and the utility room. It is one of two kitchens in the home. The more formal entertaining kitchen is open to the formal living area. This kitchen provides an area for the bulk of the cooking and dish washing. It can also serve as a staging area for caterers when needed.
Counters: Viatera by LG - Minuet
Brick Back Splash and Floor: General Shale, Culpepper brick veneer
Light Fixture/Pot Rack: Troy - Brunswick, F3798, Aged Pewter finish
Cabinets, Shelves, Island Counter: Grandeur Cellars
Shelf Brackets: Rejuvenation Hardware, Portland shelf bracket, 10"
Cabinet Hardware: Emtek, Trinity, Flat Black finish
Barn Door Hardware: Register Dixon Custom Homes
Barn Door: Register Dixon Custom Homes
Wall and Ceiling Paint: Sherwin Williams - 7015 Repose Gray
Cabinet Paint: Sherwin Williams - 7019 Gauntlet Gray
Refrigerator: Electrolux - Icon Series
Dishwasher: Bosch 500 Series Bar Handle Dishwasher
Sink: Proflo - PFUS308, single bowl, under mount, stainless
Faucet: Kohler - Bellera, K-560, pull down spray, vibrant stainless finish
Stove: Bertazzoni 36" Dual Fuel Range with 5 burners
Vent Hood: Bertazzoni Heritage Series
Tre Dunham with Fine Focus Photography
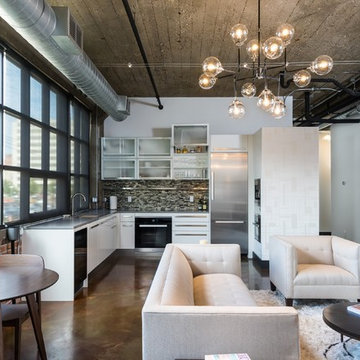
Photography by: Dave Goldberg (Tapestry Images)
Mid-sized urban u-shaped concrete floor and brown floor eat-in kitchen photo in Detroit with an undermount sink, flat-panel cabinets, white cabinets, solid surface countertops, multicolored backsplash, glass tile backsplash, stainless steel appliances and no island
Mid-sized urban u-shaped concrete floor and brown floor eat-in kitchen photo in Detroit with an undermount sink, flat-panel cabinets, white cabinets, solid surface countertops, multicolored backsplash, glass tile backsplash, stainless steel appliances and no island
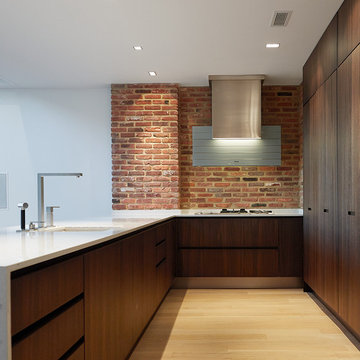
sagart studio
Example of a mid-sized urban l-shaped light wood floor open concept kitchen design in DC Metro with an undermount sink, flat-panel cabinets, dark wood cabinets, solid surface countertops, red backsplash, stainless steel appliances and a peninsula
Example of a mid-sized urban l-shaped light wood floor open concept kitchen design in DC Metro with an undermount sink, flat-panel cabinets, dark wood cabinets, solid surface countertops, red backsplash, stainless steel appliances and a peninsula
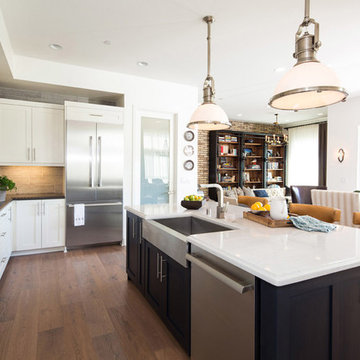
Lori Dennis Interior Design
SoCal Contractor
Erika Bierman Photography
Mid-sized urban l-shaped light wood floor eat-in kitchen photo in San Diego with a farmhouse sink, raised-panel cabinets, white cabinets, solid surface countertops, gray backsplash, ceramic backsplash, stainless steel appliances and an island
Mid-sized urban l-shaped light wood floor eat-in kitchen photo in San Diego with a farmhouse sink, raised-panel cabinets, white cabinets, solid surface countertops, gray backsplash, ceramic backsplash, stainless steel appliances and an island
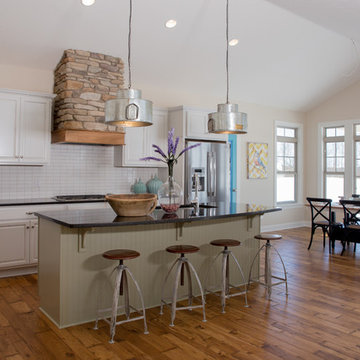
Inspiration for a mid-sized industrial l-shaped dark wood floor and brown floor eat-in kitchen remodel in Cleveland with an undermount sink, raised-panel cabinets, white cabinets, solid surface countertops, white backsplash, subway tile backsplash, stainless steel appliances and an island
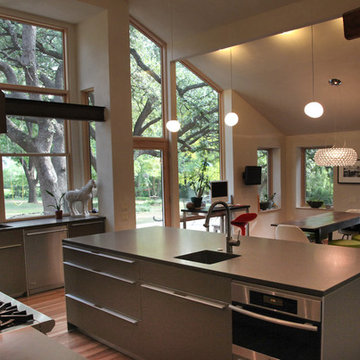
Modern Bulthaup kitchen in a residence on Walnut Hill Lane in Dallas, TX
Example of a large urban l-shaped medium tone wood floor and brown floor open concept kitchen design in Dallas with an undermount sink, flat-panel cabinets, gray cabinets, solid surface countertops, stainless steel appliances, an island, red backsplash and glass tile backsplash
Example of a large urban l-shaped medium tone wood floor and brown floor open concept kitchen design in Dallas with an undermount sink, flat-panel cabinets, gray cabinets, solid surface countertops, stainless steel appliances, an island, red backsplash and glass tile backsplash
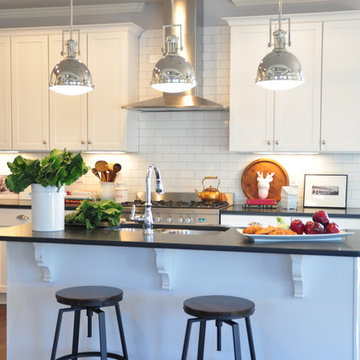
We all know that this is the space where everyone gathers whether you want them to or not! We believe in creating a clean palette that can host all of the colorful chaos of the holiday crowds, an elegant night of cooking for two, and the frosting-covered fingers of a pack of four year olds. A kitchen’s flexibility and usefulness are as important as the finishes, and it is our job to listen to your functional needs as well as your aesthetic desires.
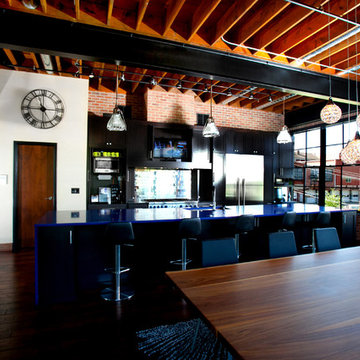
Vivian Lodderhose
Eat-in kitchen - industrial eat-in kitchen idea in St Louis with an undermount sink, shaker cabinets, dark wood cabinets, solid surface countertops, metallic backsplash, metal backsplash and stainless steel appliances
Eat-in kitchen - industrial eat-in kitchen idea in St Louis with an undermount sink, shaker cabinets, dark wood cabinets, solid surface countertops, metallic backsplash, metal backsplash and stainless steel appliances
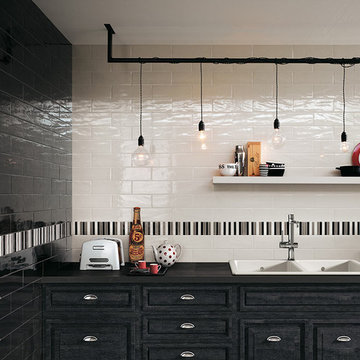
Walls are porcelain tile:
Manhattan, Black & White
Example of an urban l-shaped kitchen design in Seattle with a double-bowl sink, raised-panel cabinets, black cabinets, solid surface countertops, white backsplash and subway tile backsplash
Example of an urban l-shaped kitchen design in Seattle with a double-bowl sink, raised-panel cabinets, black cabinets, solid surface countertops, white backsplash and subway tile backsplash
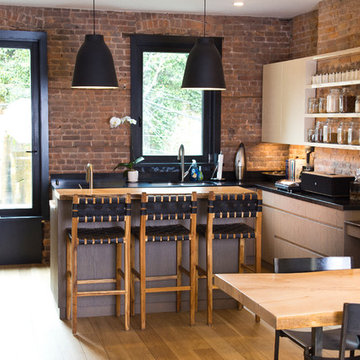
These Park Slope based Ash slabs were originally from Suffern, NY where they got evicted for blocking the sun from shining on a solar panel cladded rooftop. Luckily, we were able to find them a new home where they would be appreciated.
This American White Ash island countertop is sportin' a healthy dose of clear epoxy, White Oak bowties and live edge for days as a great contrast to its modern surroundings.
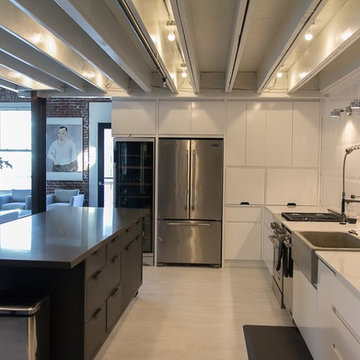
Example of a mid-sized urban l-shaped vinyl floor and beige floor open concept kitchen design in Los Angeles with a farmhouse sink, white cabinets, white backsplash, subway tile backsplash, stainless steel appliances, an island, solid surface countertops, flat-panel cabinets and white countertops
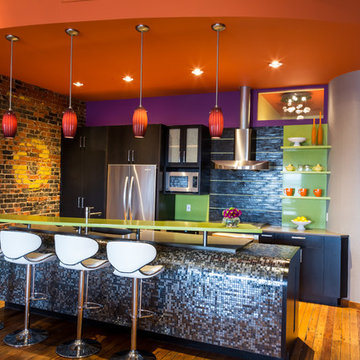
Photo credit : Deborah Walker Photography
Example of a mid-sized urban galley light wood floor open concept kitchen design in Wichita with an undermount sink, flat-panel cabinets, black cabinets, solid surface countertops, black backsplash, stone tile backsplash, stainless steel appliances and an island
Example of a mid-sized urban galley light wood floor open concept kitchen design in Wichita with an undermount sink, flat-panel cabinets, black cabinets, solid surface countertops, black backsplash, stone tile backsplash, stainless steel appliances and an island
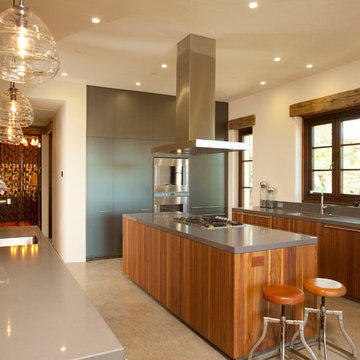
Large urban u-shaped cement tile floor enclosed kitchen photo in San Francisco with an undermount sink, flat-panel cabinets, medium tone wood cabinets, solid surface countertops, gray backsplash, stone tile backsplash, stainless steel appliances and an island
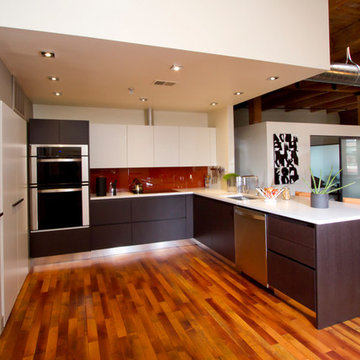
Salvarani state of the art kitchen in wenge wood and matte latte lacquered cabinets. Lacquered glass single panel backsplash. Silestone counter top. This is a view from the condo's entrance.
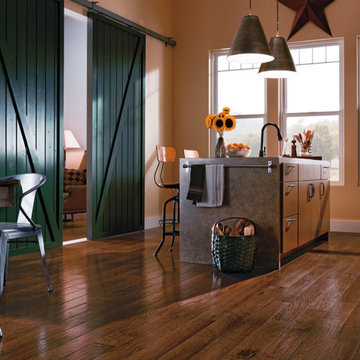
Example of a large urban galley medium tone wood floor eat-in kitchen design in Other with flat-panel cabinets, medium tone wood cabinets, solid surface countertops and an island
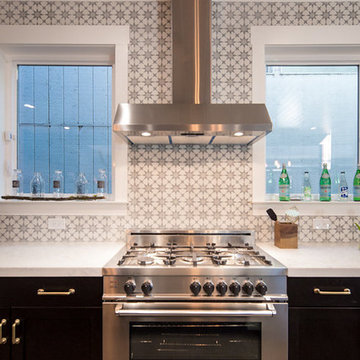
Marcell Puzsar, Brightroom Photography
Eat-in kitchen - large industrial single-wall concrete floor eat-in kitchen idea in San Francisco with a double-bowl sink, shaker cabinets, black cabinets, solid surface countertops, beige backsplash, stainless steel appliances and an island
Eat-in kitchen - large industrial single-wall concrete floor eat-in kitchen idea in San Francisco with a double-bowl sink, shaker cabinets, black cabinets, solid surface countertops, beige backsplash, stainless steel appliances and an island
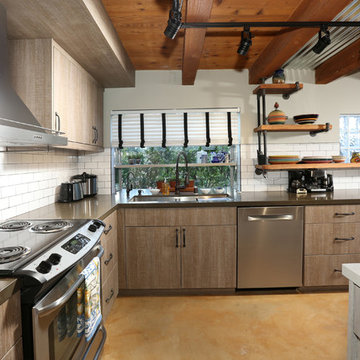
Kitchen Remodel using stainless steel kitchen appliances, exposed beam and metal sheet ceiling, special design cabinetry and shelving and marble countertops.
Photo Credit: Tom Queally
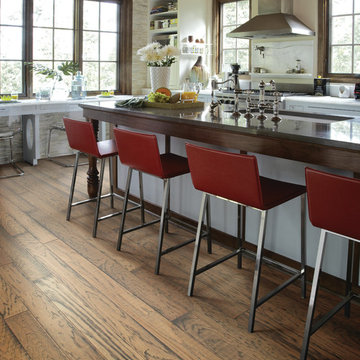
Home Gallery Flooring, "Work with us!"
Example of a mid-sized urban l-shaped vinyl floor and brown floor open concept kitchen design in Other with an undermount sink, shaker cabinets, solid surface countertops, white backsplash, stainless steel appliances, an island and white cabinets
Example of a mid-sized urban l-shaped vinyl floor and brown floor open concept kitchen design in Other with an undermount sink, shaker cabinets, solid surface countertops, white backsplash, stainless steel appliances, an island and white cabinets
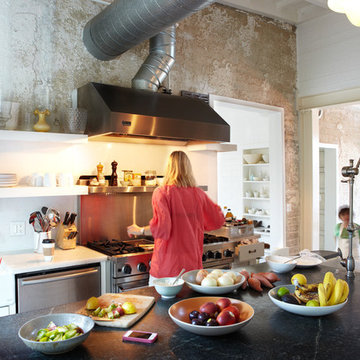
Inspiration for a mid-sized industrial single-wall concrete floor open concept kitchen remodel in Orange County with a farmhouse sink, glass-front cabinets, white cabinets, solid surface countertops, metallic backsplash, metal backsplash, stainless steel appliances and an island
Industrial Kitchen with Solid Surface Countertops Ideas
1





