Industrial Kitchen with Stainless Steel Countertops Ideas
Refine by:
Budget
Sort by:Popular Today
1 - 20 of 1,041 photos

Windows and door panels reaching for the 12 foot ceilings flood this kitchen with natural light. Custom stainless cabinetry with an integral sink and commercial style faucet carry out the industrial theme of the space.
Photo by Lincoln Barber
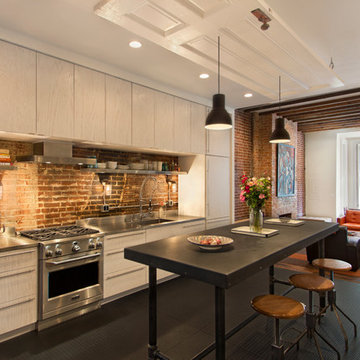
Inspiration for an industrial kitchen remodel in DC Metro with white cabinets, stainless steel countertops, stainless steel appliances and an island
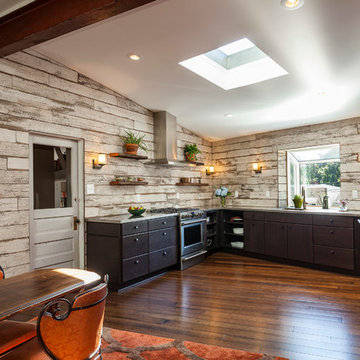
Example of a mid-sized urban u-shaped dark wood floor and brown floor eat-in kitchen design in Other with no island, flat-panel cabinets, dark wood cabinets, stainless steel countertops, an integrated sink, white backsplash, wood backsplash and stainless steel appliances

Example of an urban dark wood floor enclosed kitchen design in Chicago with white backsplash, subway tile backsplash, an island, an integrated sink, open cabinets and stainless steel countertops
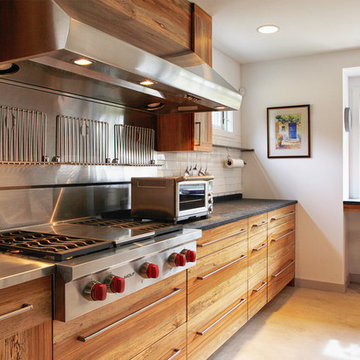
While working on this modern loft, Sullivan Building & Design Group opted to use Ecomadera's hardwoods throughout the entire project. The exotic woods effortlessly accent the bold colors and the homeowners playful style.
Photo credit: Kathleen Connally
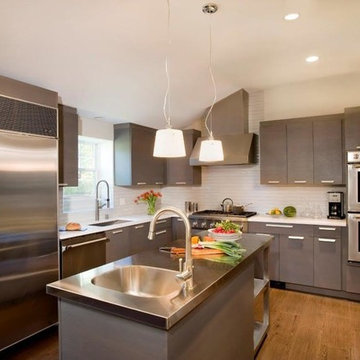
Metropolitan ShowHouse Collection slab door style in rift cut white oak with Driftwood stain. Perimeter countertops in White Zeus Silestone and stainless steel island countertop
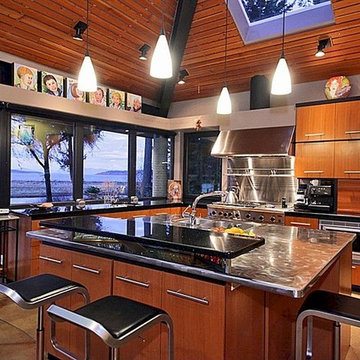
Kitchen - large industrial l-shaped kitchen idea in Seattle with a double-bowl sink, flat-panel cabinets, medium tone wood cabinets, stainless steel countertops and stainless steel appliances

Chicago Home Photos
Inspiration for a mid-sized industrial galley light wood floor open concept kitchen remodel in Chicago with a double-bowl sink, flat-panel cabinets, gray cabinets, stainless steel countertops, gray backsplash, stainless steel appliances and an island
Inspiration for a mid-sized industrial galley light wood floor open concept kitchen remodel in Chicago with a double-bowl sink, flat-panel cabinets, gray cabinets, stainless steel countertops, gray backsplash, stainless steel appliances and an island
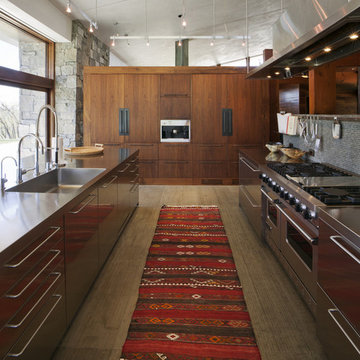
Example of a large urban single-wall eat-in kitchen design in Denver with an undermount sink, flat-panel cabinets, dark wood cabinets, stainless steel countertops, blue backsplash, glass sheet backsplash, stainless steel appliances and an island
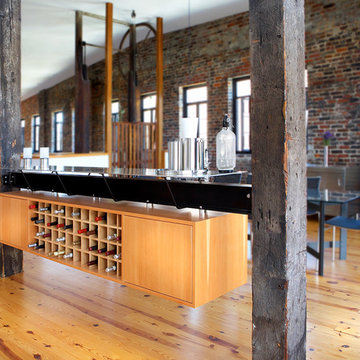
Back side of custom floating bar, with wine rack and storage.
Christian Sauer Images
Inspiration for a mid-sized industrial galley light wood floor open concept kitchen remodel in St Louis with stainless steel countertops, an undermount sink, flat-panel cabinets, medium tone wood cabinets, stainless steel appliances and an island
Inspiration for a mid-sized industrial galley light wood floor open concept kitchen remodel in St Louis with stainless steel countertops, an undermount sink, flat-panel cabinets, medium tone wood cabinets, stainless steel appliances and an island
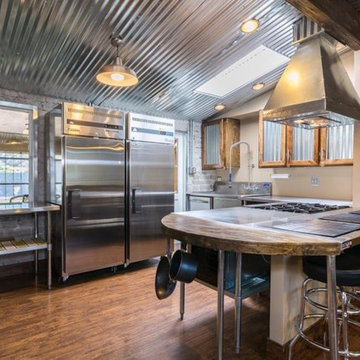
Example of an urban medium tone wood floor kitchen design in Phoenix with glass-front cabinets, light wood cabinets, stainless steel countertops, stainless steel appliances and an island
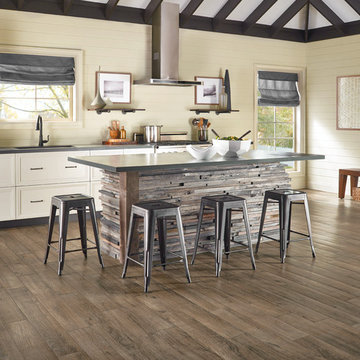
Large urban single-wall medium tone wood floor kitchen photo in Orange County with an undermount sink, recessed-panel cabinets, white cabinets, stainless steel countertops, yellow backsplash, stainless steel appliances and an island
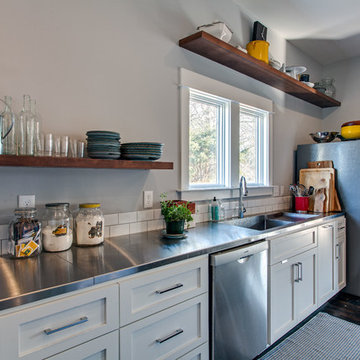
Steven Long Photography
Yellow and Blue accent colors
Open concept kitchen - industrial single-wall dark wood floor open concept kitchen idea in Nashville with an integrated sink, recessed-panel cabinets, white cabinets, stainless steel countertops, white backsplash, subway tile backsplash and stainless steel appliances
Open concept kitchen - industrial single-wall dark wood floor open concept kitchen idea in Nashville with an integrated sink, recessed-panel cabinets, white cabinets, stainless steel countertops, white backsplash, subway tile backsplash and stainless steel appliances
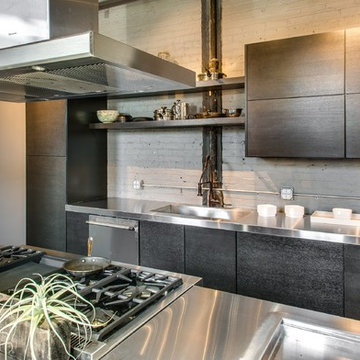
Chicago Home Photos
Inspiration for a mid-sized industrial galley light wood floor open concept kitchen remodel in Chicago with a double-bowl sink, flat-panel cabinets, gray cabinets, stainless steel countertops, gray backsplash, stainless steel appliances and an island
Inspiration for a mid-sized industrial galley light wood floor open concept kitchen remodel in Chicago with a double-bowl sink, flat-panel cabinets, gray cabinets, stainless steel countertops, gray backsplash, stainless steel appliances and an island
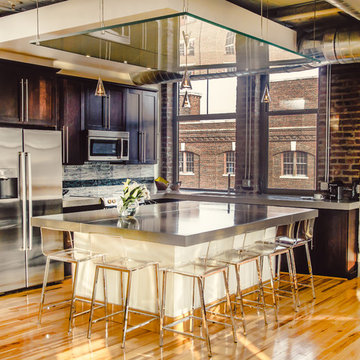
Mid-sized urban l-shaped light wood floor and brown floor open concept kitchen photo in Omaha with an undermount sink, shaker cabinets, dark wood cabinets, stainless steel countertops, blue backsplash, stainless steel appliances and an island
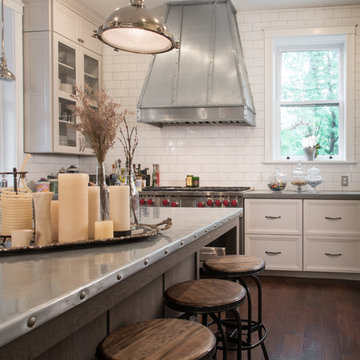
Example of a mid-sized urban l-shaped dark wood floor and brown floor enclosed kitchen design in St Louis with a farmhouse sink, shaker cabinets, white cabinets, stainless steel countertops, white backsplash, subway tile backsplash, stainless steel appliances and an island
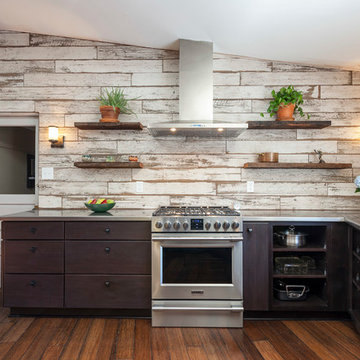
Eat-in kitchen - mid-sized industrial u-shaped dark wood floor and brown floor eat-in kitchen idea in Other with no island, an integrated sink, flat-panel cabinets, dark wood cabinets, stainless steel countertops, white backsplash, wood backsplash and stainless steel appliances
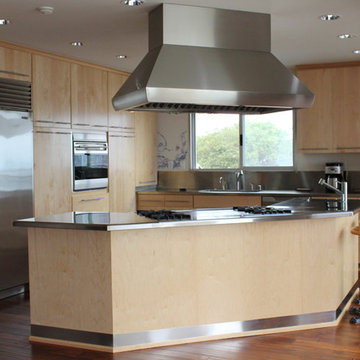
Carlos R.
Inspiration for a mid-sized industrial l-shaped medium tone wood floor open concept kitchen remodel in Los Angeles with an undermount sink, flat-panel cabinets, light wood cabinets, stainless steel countertops, metallic backsplash, stainless steel appliances and an island
Inspiration for a mid-sized industrial l-shaped medium tone wood floor open concept kitchen remodel in Los Angeles with an undermount sink, flat-panel cabinets, light wood cabinets, stainless steel countertops, metallic backsplash, stainless steel appliances and an island
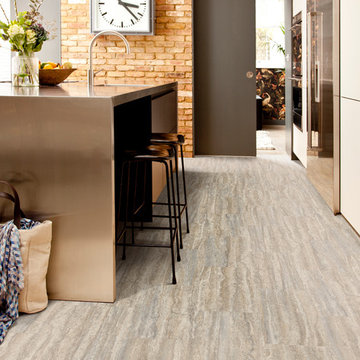
Example of a large urban vinyl floor kitchen design in Seattle with an undermount sink, stainless steel countertops, beige backsplash, paneled appliances and an island
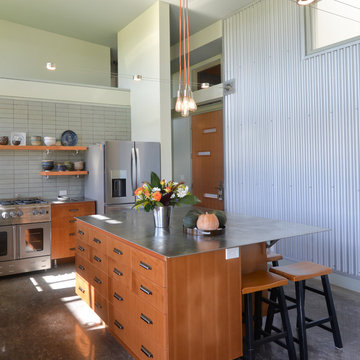
Mid-sized urban l-shaped concrete floor and gray floor open concept kitchen photo in Hawaii with a farmhouse sink, flat-panel cabinets, medium tone wood cabinets, stainless steel countertops, gray backsplash, ceramic backsplash, stainless steel appliances, an island and gray countertops
Industrial Kitchen with Stainless Steel Countertops Ideas
1





