Industrial Kitchen with an Integrated Sink and Stainless Steel Countertops Ideas
Refine by:
Budget
Sort by:Popular Today
1 - 20 of 338 photos
Item 1 of 4

Windows and door panels reaching for the 12 foot ceilings flood this kitchen with natural light. Custom stainless cabinetry with an integral sink and commercial style faucet carry out the industrial theme of the space.
Photo by Lincoln Barber

Example of an urban dark wood floor enclosed kitchen design in Chicago with white backsplash, subway tile backsplash, an island, an integrated sink, open cabinets and stainless steel countertops
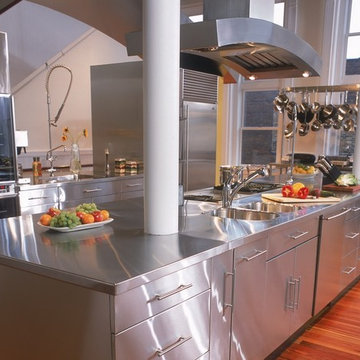
Brushed Stainless Steel Countertop with Integral Stainless Steel Sink.
Stainless Steel Hood.
Eat-in kitchen - huge industrial u-shaped medium tone wood floor eat-in kitchen idea in Other with an integrated sink, flat-panel cabinets, stainless steel cabinets, stainless steel countertops, stainless steel appliances and an island
Eat-in kitchen - huge industrial u-shaped medium tone wood floor eat-in kitchen idea in Other with an integrated sink, flat-panel cabinets, stainless steel cabinets, stainless steel countertops, stainless steel appliances and an island
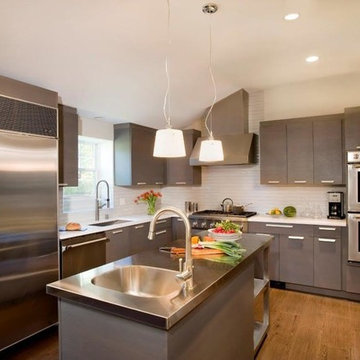
Metropolitan ShowHouse Collection slab door style in rift cut white oak with Driftwood stain. Perimeter countertops in White Zeus Silestone and stainless steel island countertop
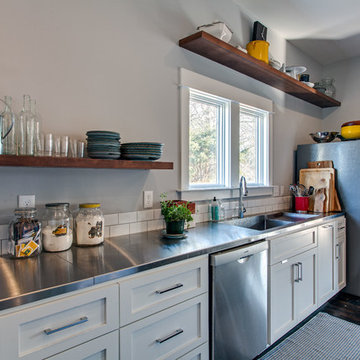
Steven Long Photography
Yellow and Blue accent colors
Open concept kitchen - industrial single-wall dark wood floor open concept kitchen idea in Nashville with an integrated sink, recessed-panel cabinets, white cabinets, stainless steel countertops, white backsplash, subway tile backsplash and stainless steel appliances
Open concept kitchen - industrial single-wall dark wood floor open concept kitchen idea in Nashville with an integrated sink, recessed-panel cabinets, white cabinets, stainless steel countertops, white backsplash, subway tile backsplash and stainless steel appliances
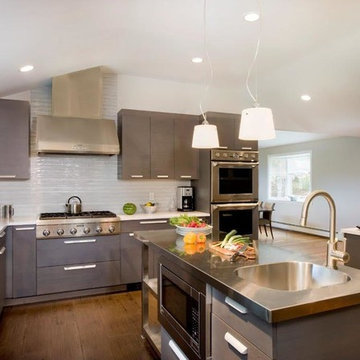
Metropolitan ShowHouse Collection slab door style in rift cut white oak with Driftwood stain. Perimeter countertops in White Zeus Silestone and stainless steel island countertop
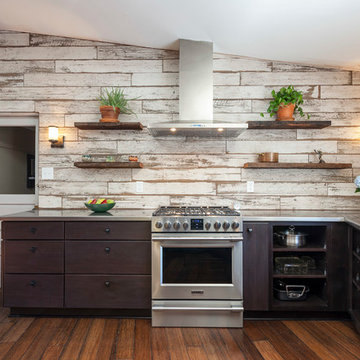
Eat-in kitchen - mid-sized industrial u-shaped dark wood floor and brown floor eat-in kitchen idea in Other with no island, an integrated sink, flat-panel cabinets, dark wood cabinets, stainless steel countertops, white backsplash, wood backsplash and stainless steel appliances
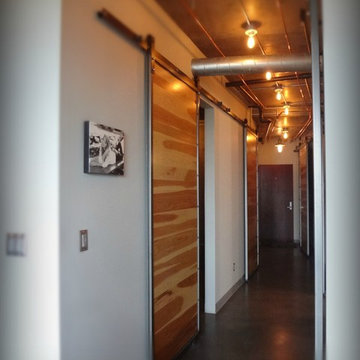
Inspiration for a mid-sized industrial single-wall concrete floor eat-in kitchen remodel in Portland with an integrated sink, flat-panel cabinets, black cabinets, stainless steel countertops, white backsplash, subway tile backsplash, stainless steel appliances and an island
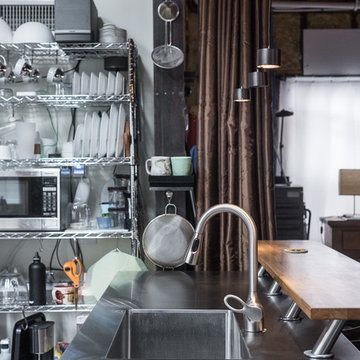
Given his background as a commercial bakery owner, the homeowner desired the space to have all of the function of commercial grade kitchens, but the warmth of an eat in domestic kitchen. Exposed commercial shelving functions as cabinet space for dish and kitchen tool storage. We met this challenge by not doing conventional cabinetry, and keeping almost everything on wheels. The original plain stainless sink unit, got a warm wood slab that will function as a breakfast bar.
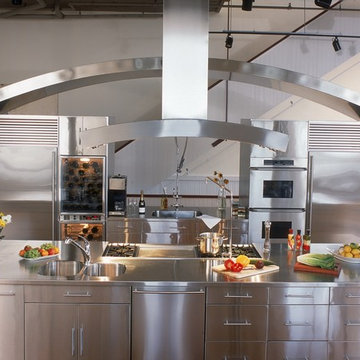
Brushed Stainless Steel Countertop with Integral Stainless Steel Sink.
Custom Stainless Steel Arch.
Stainless Steel Hood.
Huge urban u-shaped medium tone wood floor eat-in kitchen photo in Other with an integrated sink, flat-panel cabinets, stainless steel cabinets, stainless steel countertops, stainless steel appliances and an island
Huge urban u-shaped medium tone wood floor eat-in kitchen photo in Other with an integrated sink, flat-panel cabinets, stainless steel cabinets, stainless steel countertops, stainless steel appliances and an island
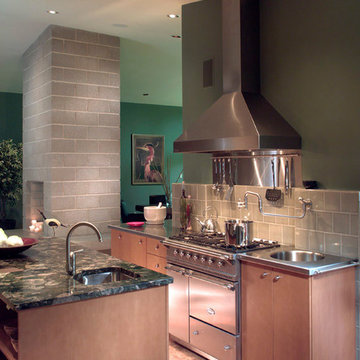
Peter Leach
Inspiration for an industrial cork floor kitchen remodel in Other with an integrated sink, flat-panel cabinets, light wood cabinets, stainless steel countertops, green backsplash, ceramic backsplash, stainless steel appliances and an island
Inspiration for an industrial cork floor kitchen remodel in Other with an integrated sink, flat-panel cabinets, light wood cabinets, stainless steel countertops, green backsplash, ceramic backsplash, stainless steel appliances and an island
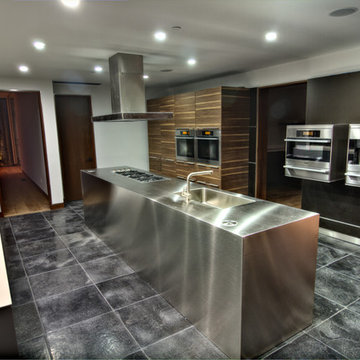
Modern Chef's Kitchen by Bulthaup with Hand Chiseled Black Limestone Tile Flooring
Photography by Jon Robershaw
Enclosed kitchen - large industrial limestone floor and black floor enclosed kitchen idea in Los Angeles with an integrated sink, flat-panel cabinets, dark wood cabinets, stainless steel countertops, stainless steel appliances and an island
Enclosed kitchen - large industrial limestone floor and black floor enclosed kitchen idea in Los Angeles with an integrated sink, flat-panel cabinets, dark wood cabinets, stainless steel countertops, stainless steel appliances and an island
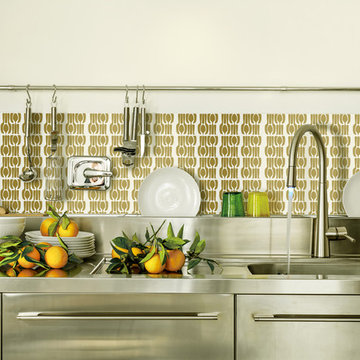
Urban kitchen photo in New York with an integrated sink, stainless steel cabinets, stainless steel countertops, metallic backsplash and stainless steel appliances
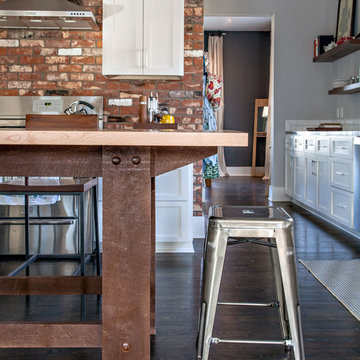
Steven Long Photography
bespoke wood industrial style kitchen table/island
Urban single-wall dark wood floor open concept kitchen photo in Nashville with an integrated sink, recessed-panel cabinets, white cabinets, stainless steel countertops, white backsplash, subway tile backsplash and stainless steel appliances
Urban single-wall dark wood floor open concept kitchen photo in Nashville with an integrated sink, recessed-panel cabinets, white cabinets, stainless steel countertops, white backsplash, subway tile backsplash and stainless steel appliances
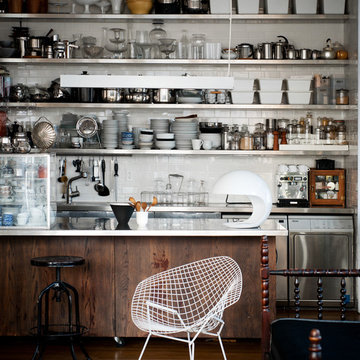
Andrea Ferrari http://www.andreaferraristudio.com
Example of an urban kitchen design in New York with an integrated sink and stainless steel countertops
Example of an urban kitchen design in New York with an integrated sink and stainless steel countertops
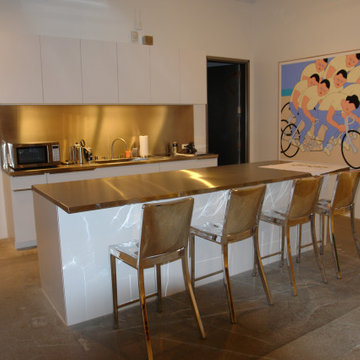
Private Art Collection viewing space, this area utilized for catering events. Behind the doors is a commercial kitchen space.
Example of a large urban galley concrete floor, gray floor and exposed beam kitchen design in Seattle with an integrated sink, flat-panel cabinets, white cabinets, stainless steel countertops and stainless steel appliances
Example of a large urban galley concrete floor, gray floor and exposed beam kitchen design in Seattle with an integrated sink, flat-panel cabinets, white cabinets, stainless steel countertops and stainless steel appliances

Inspiration for a large industrial single-wall concrete floor and gray floor eat-in kitchen remodel in Columbus with an integrated sink, open cabinets, stainless steel cabinets, stainless steel countertops, stainless steel appliances, an island and white countertops

Example of a large urban single-wall light wood floor and brown floor eat-in kitchen design in Columbus with an integrated sink, flat-panel cabinets, stainless steel cabinets, stainless steel countertops, white backsplash, stainless steel appliances, an island and white countertops
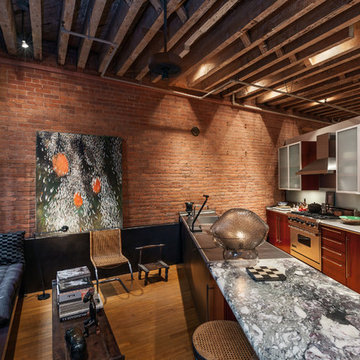
© Carl Wooley
Inspiration for an industrial medium tone wood floor open concept kitchen remodel in New York with an integrated sink, flat-panel cabinets, stainless steel countertops, stainless steel appliances and a peninsula
Inspiration for an industrial medium tone wood floor open concept kitchen remodel in New York with an integrated sink, flat-panel cabinets, stainless steel countertops, stainless steel appliances and a peninsula
Industrial Kitchen with an Integrated Sink and Stainless Steel Countertops Ideas

Urban galley dark wood floor and brown floor open concept kitchen photo in New York with flat-panel cabinets, gray cabinets, stainless steel countertops, an integrated sink, white backsplash, brick backsplash, stainless steel appliances and multicolored countertops
1





