Industrial Limestone Floor Kitchen Ideas
Refine by:
Budget
Sort by:Popular Today
1 - 20 of 133 photos
Item 1 of 3

With an open plan complete with sky-high wood planked ceilings, every interior element of this kitchen is beautiful and functional. The massive concrete island centered in the space sets the bold tone and provides a welcome place to cook and congregate. Grove Brickworks in Sugar White lines the walls throughout the kitchen and leads into the adjoining spaces, providing an industrial aesthetic to this organically inspired home.
Cabochon Surfaces & Fixtures
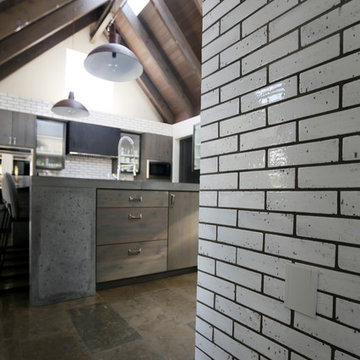
Grove Brickworks in Sugar White lines the walls throughout the kitchen and leads into the adjoining spaces, providing an industrial aesthetic to this organically inspired home.
Cabochon Surfaces & Fixtures
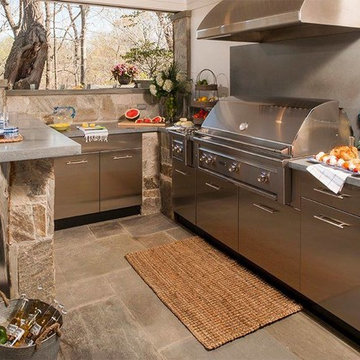
Gather with your family in a country style outdoor kitchen.
Inspiration for a mid-sized industrial l-shaped limestone floor eat-in kitchen remodel in Houston with flat-panel cabinets, stainless steel cabinets and stainless steel appliances
Inspiration for a mid-sized industrial l-shaped limestone floor eat-in kitchen remodel in Houston with flat-panel cabinets, stainless steel cabinets and stainless steel appliances
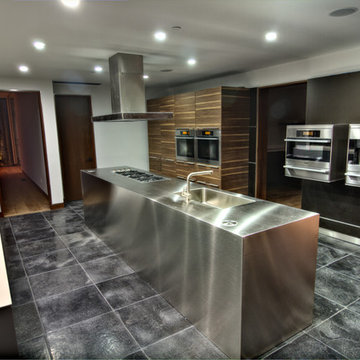
Modern Chef's Kitchen by Bulthaup with Hand Chiseled Black Limestone Tile Flooring
Photography by Jon Robershaw
Enclosed kitchen - large industrial limestone floor and black floor enclosed kitchen idea in Los Angeles with an integrated sink, flat-panel cabinets, dark wood cabinets, stainless steel countertops, stainless steel appliances and an island
Enclosed kitchen - large industrial limestone floor and black floor enclosed kitchen idea in Los Angeles with an integrated sink, flat-panel cabinets, dark wood cabinets, stainless steel countertops, stainless steel appliances and an island
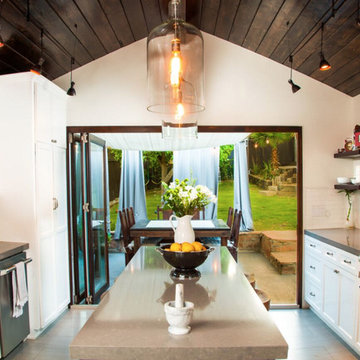
Large urban u-shaped limestone floor and beige floor eat-in kitchen photo in Los Angeles with a double-bowl sink, recessed-panel cabinets, white cabinets, wood countertops, white backsplash, subway tile backsplash, stainless steel appliances and an island
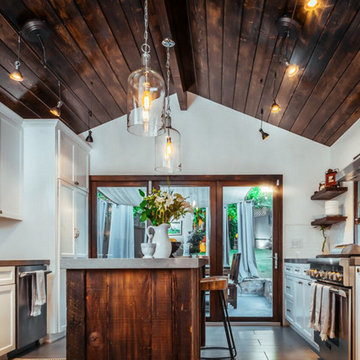
Example of a large urban u-shaped limestone floor and brown floor eat-in kitchen design in Los Angeles with a double-bowl sink, recessed-panel cabinets, white cabinets, wood countertops, white backsplash, subway tile backsplash, stainless steel appliances and an island
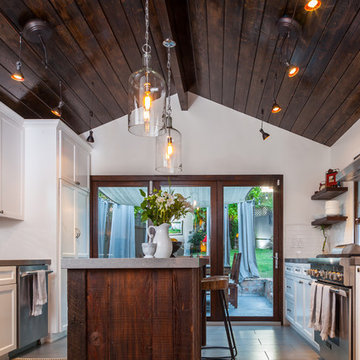
Example of a large urban u-shaped limestone floor eat-in kitchen design in Los Angeles with a double-bowl sink, recessed-panel cabinets, white cabinets, wood countertops, white backsplash, subway tile backsplash, stainless steel appliances and an island
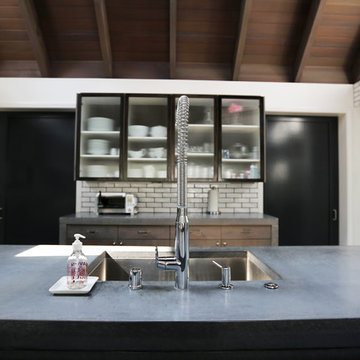
The massive concrete island centered in the space sets the bold tone and provides a welcome place to cook and congregate. Grove Brickworks in Sugar White lines the walls throughout the kitchen and leads into the adjoining spaces, providing an industrial aesthetic to this organically inspired home.
Cabochon Surfaces & Fixtures
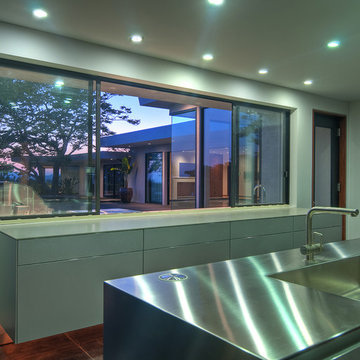
Modern Chef's Kitchen by Bulthaup with Pass Through Window to Patio
Photography by Jon Robershaw
Inspiration for a large industrial limestone floor and black floor enclosed kitchen remodel in Los Angeles with an integrated sink, flat-panel cabinets, dark wood cabinets, stainless steel countertops, stainless steel appliances and an island
Inspiration for a large industrial limestone floor and black floor enclosed kitchen remodel in Los Angeles with an integrated sink, flat-panel cabinets, dark wood cabinets, stainless steel countertops, stainless steel appliances and an island
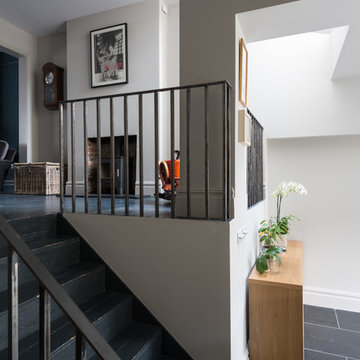
French + Tye
Inspiration for an industrial limestone floor kitchen remodel in London with flat-panel cabinets, medium tone wood cabinets, solid surface countertops and an island
Inspiration for an industrial limestone floor kitchen remodel in London with flat-panel cabinets, medium tone wood cabinets, solid surface countertops and an island
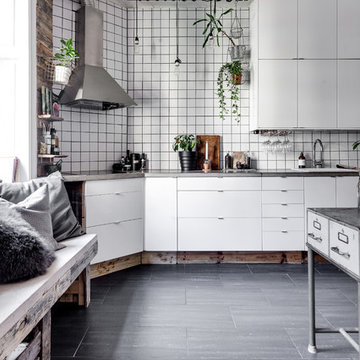
Birger Jarlsgatan 104 B
Foto: Henrik Nero
Styling: Stylingbolaget
Large urban single-wall limestone floor kitchen photo in Stockholm with flat-panel cabinets, white cabinets, granite countertops, porcelain backsplash and no island
Large urban single-wall limestone floor kitchen photo in Stockholm with flat-panel cabinets, white cabinets, granite countertops, porcelain backsplash and no island
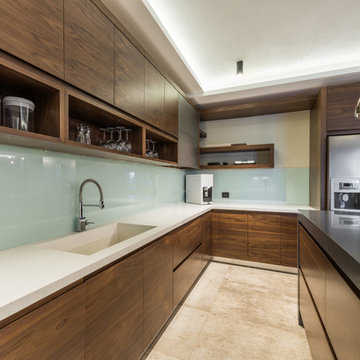
Finger pull veneer doors keep un unrivalled streamlined look.
Example of a mid-sized urban u-shaped limestone floor eat-in kitchen design in Sydney with an integrated sink, flat-panel cabinets, green cabinets, quartz countertops, green backsplash, glass sheet backsplash, stainless steel appliances and an island
Example of a mid-sized urban u-shaped limestone floor eat-in kitchen design in Sydney with an integrated sink, flat-panel cabinets, green cabinets, quartz countertops, green backsplash, glass sheet backsplash, stainless steel appliances and an island
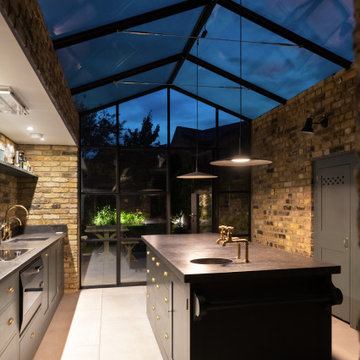
Small urban galley limestone floor and beige floor enclosed kitchen photo in London with a drop-in sink, flat-panel cabinets, green cabinets, granite countertops, beige backsplash, brick backsplash, paneled appliances, an island and black countertops

Example of a large urban l-shaped limestone floor and gray floor open concept kitchen design in Cambridgeshire with a double-bowl sink, shaker cabinets, green cabinets, quartzite countertops, green backsplash, stainless steel appliances, an island and white countertops
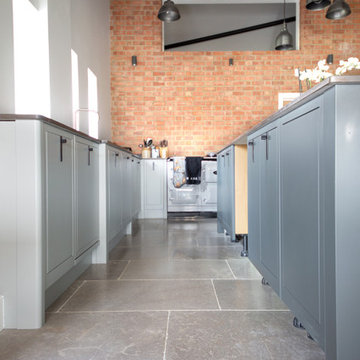
Farrow Grey limestone is a classic grey tile, featuring subtle tonal variations from dove grey through to soft anthracite. The warm hues blend effortlessly, creating a timeless charm, working beautifully in this industrial dutch barn.
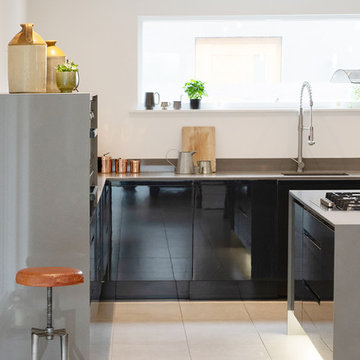
High gloss cabinets in charcoal grey with complementary lighter grey composite worktops that wrap even to the mid height elements and down the side of the island for a modern finish. Tan, copper and natural wood warm up the industrial feel finishes and the backdrop of neutral limestone floor and clean white walls complements it perfectly.
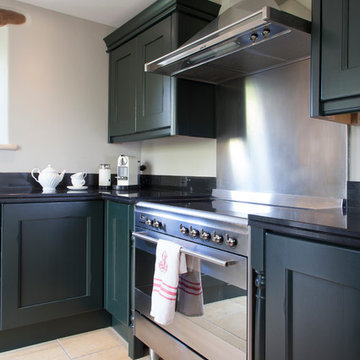
Photographs by Elayne Barre
Example of a mid-sized urban limestone floor enclosed kitchen design in Gloucestershire with raised-panel cabinets, green cabinets, metallic backsplash, metal backsplash, white appliances and no island
Example of a mid-sized urban limestone floor enclosed kitchen design in Gloucestershire with raised-panel cabinets, green cabinets, metallic backsplash, metal backsplash, white appliances and no island
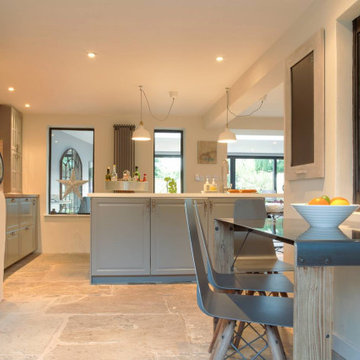
Questa cucina dipinta di grigio presenta un'enorme isola con piano in marmo che ha il frigorifero e il congelatore per lavastoviglie nascosti dietro le ante dell'armadio
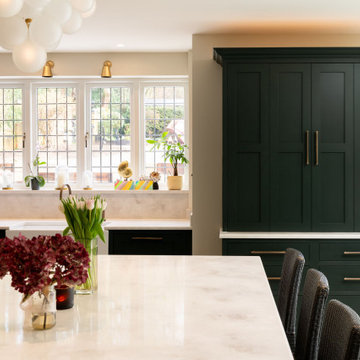
First of all, you are met with striking Crittal doors that open up to the brand-new kitchen. These modern doors connect the rooms and bring an industrial touch to the home.
The kitchen wasn’t just a standalone project, it was a home renovation project where work was undertaken throughout the entire property. Working with Beth Clancy, an interior designer – we took on this amazing opportunity to translate our client’s dreams into reality within a beautiful village known as Chalfont St Giles.
Kitchen vision: to take the best appliances, a rich deep green and brass finish, and combine it with our Classic In-Frame Shaker to create a timeless kitchen design.
With ideas from us, the designer and the client themselves, this collaborative approach resulted in a rich deep green as the main colour for the cabinets and a versatile open-plan space that would suit all needs.
Neptune Constable Green comes from the inspiration of 19th-century paintings. It’s a rich, inky colour that has been created with depth and love. This inky green takes on a dynamic character that further enhances the oak internals and the polished Heartly Grey quartz worktop found around the kitchen.
Centering the kitchen around a larger-than-life island, this central showpiece has been expertly crafted to provide a social spot for family gatherings and entertainment.
The focal point has to go to the Wolf 1216mm Sealed Burner Range Top with 6 Burners and Griddle and glass mirrored splashback. Many professional chefs choose gas cooking, simply because of the control. Wolf takes that control up a notch with this particular model, which includes six innovative burners, each dual-stacked with both upper and lower-tier flames.
Other top-line cooking features include built-in appliances from Siemens that seamlessly integrate with the cabinetry and a Liebherr fridge freezer. A Westin Prime extractor was also added to the design and sits under a bespoke mantle that has been completed with a white-washed oak shelf. Something a little different and something we absolutely love!
Adding to the shaker kitchen’s heritage, a Shaws sink completes the sink area. This iconic handcrafted fireclay sink is strategically placed beneath one of the beautiful windows. It not only enhances the kitchen’s charm but also provides practicality, complemented by a Quooker Classic Fusion in patinated brass and a Yardley bespoke rinse in patina brass.
Beyond the endless storage solutions, is a bespoke bi-fold breakfast station, complete with white-washed oak shelves and a beautiful feature that can be bought into family life in the mornings.
Enhance the centrepiece of your home beyond expectations, redefining the concept and functionality of utility spaces. This isn’t just a utility though, it opens up to more possibilities. An English charm that is made with simplicity and balance.
Industrial Limestone Floor Kitchen Ideas
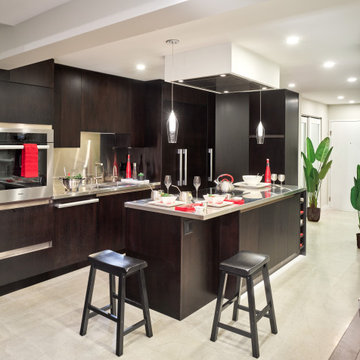
The kitchen’s cabinets are finished in a dark espresso stain, and dramatic, dark-stained walnut tones throughout the space—in five-inch wide-plank bamboo flooring, the backside finish of the eating bar, and on the barstools—add continuity, enhancing the sense of spaciousness.
These dark tones are contrasted with the dining area’s white cabinets and the kitchen and foyer’s light-coloured limestone, creating visual interest. To achieve the sleek-with-industrial-undertones look the client requested, the designer did away with protruding cabinet hardware by choosing clean-looking C and L channel recessed pulls, and opted for stainless-steel countertops, backsplash, and integrated sinks to lend the space an industrial edge.
1





