Industrial Marble Floor Kitchen Ideas
Refine by:
Budget
Sort by:Popular Today
1 - 20 of 73 photos
Item 1 of 3

This project was a long labor of love. The clients adored this eclectic farm home from the moment they first opened the front door. They knew immediately as well that they would be making many careful changes to honor the integrity of its old architecture. The original part of the home is a log cabin built in the 1700’s. Several additions had been added over time. The dark, inefficient kitchen that was in place would not serve their lifestyle of entertaining and love of cooking well at all. Their wish list included large pro style appliances, lots of visible storage for collections of plates, silverware, and cookware, and a magazine-worthy end result in terms of aesthetics. After over two years into the design process with a wonderful plan in hand, construction began. Contractors experienced in historic preservation were an important part of the project. Local artisans were chosen for their expertise in metal work for one-of-a-kind pieces designed for this kitchen – pot rack, base for the antique butcher block, freestanding shelves, and wall shelves. Floor tile was hand chipped for an aged effect. Old barn wood planks and beams were used to create the ceiling. Local furniture makers were selected for their abilities to hand plane and hand finish custom antique reproduction pieces that became the island and armoire pantry. An additional cabinetry company manufactured the transitional style perimeter cabinetry. Three different edge details grace the thick marble tops which had to be scribed carefully to the stone wall. Cable lighting and lamps made from old concrete pillars were incorporated. The restored stone wall serves as a magnificent backdrop for the eye- catching hood and 60” range. Extra dishwasher and refrigerator drawers, an extra-large fireclay apron sink along with many accessories enhance the functionality of this two cook kitchen. The fabulous style and fun-loving personalities of the clients shine through in this wonderful kitchen. If you don’t believe us, “swing” through sometime and see for yourself! Matt Villano Photography

World Renowned Architecture Firm Fratantoni Design created this beautiful home! They design home plans for families all over the world in any size and style. They also have in-house Interior Designer Firm Fratantoni Interior Designers and world class Luxury Home Building Firm Fratantoni Luxury Estates! Hire one or all three companies to design and build and or remodel your home!
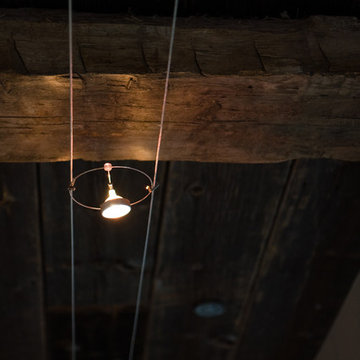
This project was a long labor of love. The clients adored this eclectic farm home from the moment they first opened the front door. They knew immediately as well that they would be making many careful changes to honor the integrity of its old architecture. The original part of the home is a log cabin built in the 1700’s. Several additions had been added over time. The dark, inefficient kitchen that was in place would not serve their lifestyle of entertaining and love of cooking well at all. Their wish list included large pro style appliances, lots of visible storage for collections of plates, silverware, and cookware, and a magazine-worthy end result in terms of aesthetics. After over two years into the design process with a wonderful plan in hand, construction began. Contractors experienced in historic preservation were an important part of the project. Local artisans were chosen for their expertise in metal work for one-of-a-kind pieces designed for this kitchen – pot rack, base for the antique butcher block, freestanding shelves, and wall shelves. Floor tile was hand chipped for an aged effect. Old barn wood planks and beams were used to create the ceiling. Local furniture makers were selected for their abilities to hand plane and hand finish custom antique reproduction pieces that became the island and armoire pantry. An additional cabinetry company manufactured the transitional style perimeter cabinetry. Three different edge details grace the thick marble tops which had to be scribed carefully to the stone wall. Cable lighting and lamps made from old concrete pillars were incorporated. The restored stone wall serves as a magnificent backdrop for the eye- catching hood and 60” range. Extra dishwasher and refrigerator drawers, an extra-large fireclay apron sink along with many accessories enhance the functionality of this two cook kitchen. The fabulous style and fun-loving personalities of the clients shine through in this wonderful kitchen. If you don’t believe us, “swing” through sometime and see for yourself! Matt Villano Photography

Custom storage solutions was a must to incorporate in this kitchen for my clients.
amanda lee photography
Open concept kitchen - huge industrial u-shaped marble floor and gray floor open concept kitchen idea in Denver with an undermount sink, raised-panel cabinets, distressed cabinets, granite countertops, beige backsplash, stone tile backsplash, paneled appliances, two islands and beige countertops
Open concept kitchen - huge industrial u-shaped marble floor and gray floor open concept kitchen idea in Denver with an undermount sink, raised-panel cabinets, distressed cabinets, granite countertops, beige backsplash, stone tile backsplash, paneled appliances, two islands and beige countertops
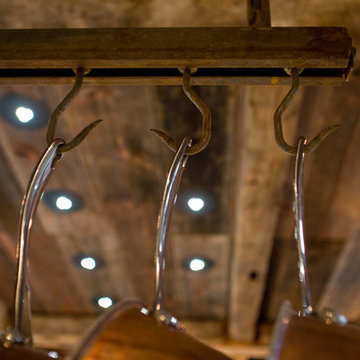
This project was a long labor of love. The clients adored this eclectic farm home from the moment they first opened the front door. They knew immediately as well that they would be making many careful changes to honor the integrity of its old architecture. The original part of the home is a log cabin built in the 1700’s. Several additions had been added over time. The dark, inefficient kitchen that was in place would not serve their lifestyle of entertaining and love of cooking well at all. Their wish list included large pro style appliances, lots of visible storage for collections of plates, silverware, and cookware, and a magazine-worthy end result in terms of aesthetics. After over two years into the design process with a wonderful plan in hand, construction began. Contractors experienced in historic preservation were an important part of the project. Local artisans were chosen for their expertise in metal work for one-of-a-kind pieces designed for this kitchen – pot rack, base for the antique butcher block, freestanding shelves, and wall shelves. Floor tile was hand chipped for an aged effect. Old barn wood planks and beams were used to create the ceiling. Local furniture makers were selected for their abilities to hand plane and hand finish custom antique reproduction pieces that became the island and armoire pantry. An additional cabinetry company manufactured the transitional style perimeter cabinetry. Three different edge details grace the thick marble tops which had to be scribed carefully to the stone wall. Cable lighting and lamps made from old concrete pillars were incorporated. The restored stone wall serves as a magnificent backdrop for the eye- catching hood and 60” range. Extra dishwasher and refrigerator drawers, an extra-large fireclay apron sink along with many accessories enhance the functionality of this two cook kitchen. The fabulous style and fun-loving personalities of the clients shine through in this wonderful kitchen. If you don’t believe us, “swing” through sometime and see for yourself! Matt Villano Photography
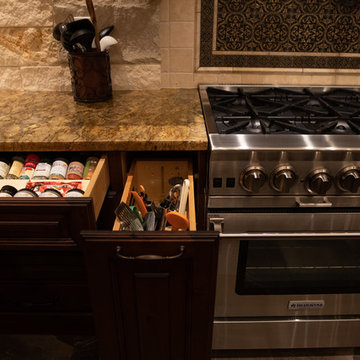
Pure lee photography
Inspiration for a huge industrial u-shaped marble floor and gray floor open concept kitchen remodel in Denver with an undermount sink, raised-panel cabinets, distressed cabinets, granite countertops, beige backsplash, stone tile backsplash, paneled appliances, two islands and beige countertops
Inspiration for a huge industrial u-shaped marble floor and gray floor open concept kitchen remodel in Denver with an undermount sink, raised-panel cabinets, distressed cabinets, granite countertops, beige backsplash, stone tile backsplash, paneled appliances, two islands and beige countertops
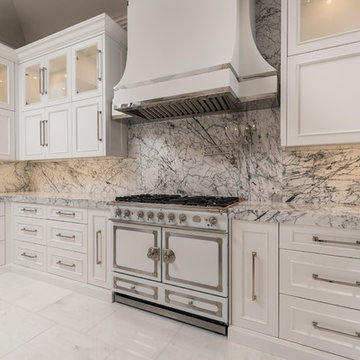
World Renowned Architecture Firm Fratantoni Design created this beautiful home! They design home plans for families all over the world in any size and style. They also have in-house Interior Designer Firm Fratantoni Interior Designers and world class Luxury Home Building Firm Fratantoni Luxury Estates! Hire one or all three companies to design and build and or remodel your home!

This project was a long labor of love. The clients adored this eclectic farm home from the moment they first opened the front door. They knew immediately as well that they would be making many careful changes to honor the integrity of its old architecture. The original part of the home is a log cabin built in the 1700’s. Several additions had been added over time. The dark, inefficient kitchen that was in place would not serve their lifestyle of entertaining and love of cooking well at all. Their wish list included large pro style appliances, lots of visible storage for collections of plates, silverware, and cookware, and a magazine-worthy end result in terms of aesthetics. After over two years into the design process with a wonderful plan in hand, construction began. Contractors experienced in historic preservation were an important part of the project. Local artisans were chosen for their expertise in metal work for one-of-a-kind pieces designed for this kitchen – pot rack, base for the antique butcher block, freestanding shelves, and wall shelves. Floor tile was hand chipped for an aged effect. Old barn wood planks and beams were used to create the ceiling. Local furniture makers were selected for their abilities to hand plane and hand finish custom antique reproduction pieces that became the island and armoire pantry. An additional cabinetry company manufactured the transitional style perimeter cabinetry. Three different edge details grace the thick marble tops which had to be scribed carefully to the stone wall. Cable lighting and lamps made from old concrete pillars were incorporated. The restored stone wall serves as a magnificent backdrop for the eye- catching hood and 60” range. Extra dishwasher and refrigerator drawers, an extra-large fireclay apron sink along with many accessories enhance the functionality of this two cook kitchen. The fabulous style and fun-loving personalities of the clients shine through in this wonderful kitchen. If you don’t believe us, “swing” through sometime and see for yourself! Matt Villano Photography
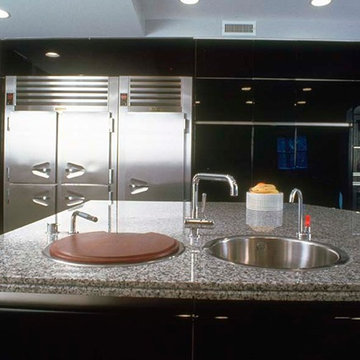
Counter space is gained and a separate identity created for the breakfast room by adding the arched opening and cabinets between it and the main part of the kitchen.
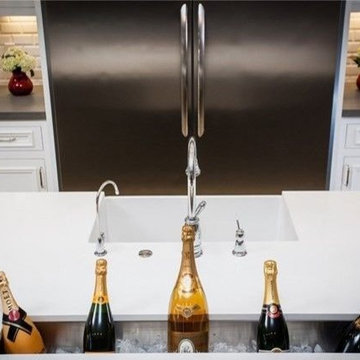
Ocean Contracting was extremely flattered when hired for the remodel, design and construction of "The Real Housewives Of Orange County" Meghan Edmonds and Jimmy Edmonds Newport Beach Home. Our goal was to create a forward thinking modern kitchen with a highly functional banquet style island. No detail was left out when designing and building this highly sought after kitchen. From tufted linen seating to champagne sinks and barn wood accents, this kitchen is an entertainers dream!
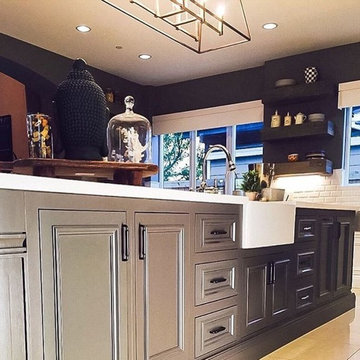
Ocean Contracting was extremely flattered when hired for the remodel, design and construction of "The Real Housewives Of Orange County" Meghan Edmonds and Jimmy Edmonds Newport Beach Home. Our goal was to create a forward thinking modern kitchen with a highly functional banquet style island. No detail was left out when designing and building this highly sought after kitchen. From tufted linen seating to champagne sinks and barn wood accents, this kitchen is an entertainers dream!
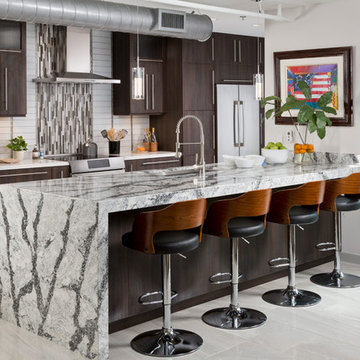
This kitchen is part of a luxurious whole house project collaboration.
Collaborators are:
Accent Cabinets
Chairma Design Group
Morningstar Builders
Inspiration for an industrial marble floor kitchen remodel in Houston with an undermount sink, flat-panel cabinets, dark wood cabinets, granite countertops, stainless steel appliances, multicolored backsplash, mosaic tile backsplash and a peninsula
Inspiration for an industrial marble floor kitchen remodel in Houston with an undermount sink, flat-panel cabinets, dark wood cabinets, granite countertops, stainless steel appliances, multicolored backsplash, mosaic tile backsplash and a peninsula
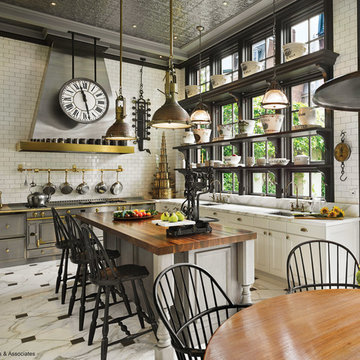
Eat-in kitchen - large industrial u-shaped marble floor and white floor eat-in kitchen idea in Minneapolis with shaker cabinets, white cabinets, white backsplash, subway tile backsplash, stainless steel appliances and an island
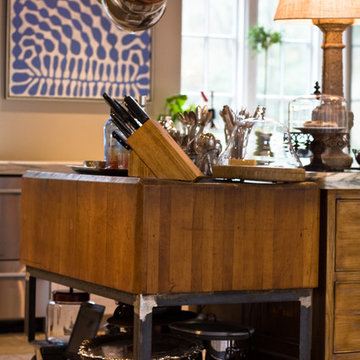
This project was a long labor of love. The clients adored this eclectic farm home from the moment they first opened the front door. They knew immediately as well that they would be making many careful changes to honor the integrity of its old architecture. The original part of the home is a log cabin built in the 1700’s. Several additions had been added over time. The dark, inefficient kitchen that was in place would not serve their lifestyle of entertaining and love of cooking well at all. Their wish list included large pro style appliances, lots of visible storage for collections of plates, silverware, and cookware, and a magazine-worthy end result in terms of aesthetics. After over two years into the design process with a wonderful plan in hand, construction began. Contractors experienced in historic preservation were an important part of the project. Local artisans were chosen for their expertise in metal work for one-of-a-kind pieces designed for this kitchen – pot rack, base for the antique butcher block, freestanding shelves, and wall shelves. Floor tile was hand chipped for an aged effect. Old barn wood planks and beams were used to create the ceiling. Local furniture makers were selected for their abilities to hand plane and hand finish custom antique reproduction pieces that became the island and armoire pantry. An additional cabinetry company manufactured the transitional style perimeter cabinetry. Three different edge details grace the thick marble tops which had to be scribed carefully to the stone wall. Cable lighting and lamps made from old concrete pillars were incorporated. The restored stone wall serves as a magnificent backdrop for the eye- catching hood and 60” range. Extra dishwasher and refrigerator drawers, an extra-large fireclay apron sink along with many accessories enhance the functionality of this two cook kitchen. The fabulous style and fun-loving personalities of the clients shine through in this wonderful kitchen. If you don’t believe us, “swing” through sometime and see for yourself! Matt Villano Photography

World Renowned Architecture Firm Fratantoni Design created this beautiful home! They design home plans for families all over the world in any size and style. They also have in-house Interior Designer Firm Fratantoni Interior Designers and world class Luxury Home Building Firm Fratantoni Luxury Estates! Hire one or all three companies to design and build and or remodel your home!

Example of a mid-sized urban l-shaped marble floor and gray floor eat-in kitchen design in Columbus with an undermount sink, recessed-panel cabinets, black cabinets, wood countertops, brown backsplash, wood backsplash, black appliances, an island and brown countertops
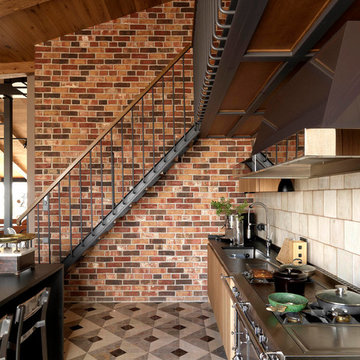
Eat-in kitchen - mid-sized industrial single-wall marble floor and multicolored floor eat-in kitchen idea in Moscow with an undermount sink, flat-panel cabinets, light wood cabinets, granite countertops, beige backsplash, ceramic backsplash, black appliances and black countertops
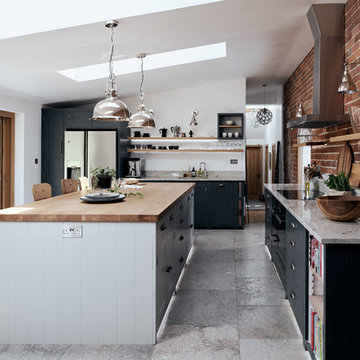
Inspiration for a mid-sized industrial l-shaped marble floor and gray floor eat-in kitchen remodel in Berkshire with an undermount sink, recessed-panel cabinets, blue cabinets, marble countertops, stainless steel appliances and an island
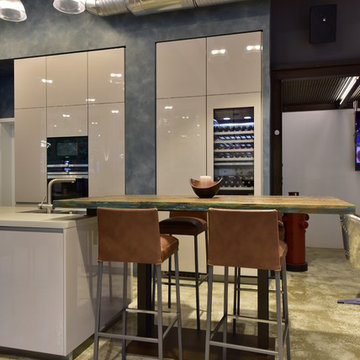
Inspiration for a mid-sized industrial galley marble floor and beige floor eat-in kitchen remodel in Other with a drop-in sink, flat-panel cabinets, white cabinets, black appliances, a peninsula and white countertops
Industrial Marble Floor Kitchen Ideas
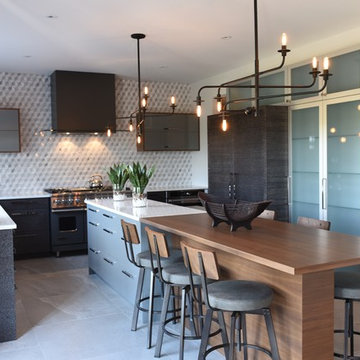
Atelier Collection 8 Light pendant by Sonneman
Lighting Supplied by Living Lighting Ottawa
Photo courtesy of the CHEO Foundation
Example of a large urban l-shaped marble floor and gray floor enclosed kitchen design in Ottawa with granite countertops, an island, flat-panel cabinets, black cabinets, multicolored backsplash, mosaic tile backsplash and paneled appliances
Example of a large urban l-shaped marble floor and gray floor enclosed kitchen design in Ottawa with granite countertops, an island, flat-panel cabinets, black cabinets, multicolored backsplash, mosaic tile backsplash and paneled appliances
1





