Industrial Porcelain Tile Kitchen Ideas
Refine by:
Budget
Sort by:Popular Today
1 - 20 of 895 photos
Item 1 of 3

Example of a mid-sized urban single-wall porcelain tile and gray floor open concept kitchen design in Minneapolis with flat-panel cabinets, gray cabinets, quartz countertops, marble backsplash, stainless steel appliances, two islands and white countertops

The term “industrial” evokes images of large factories with lots of machinery and moving parts. These cavernous, old brick buildings, built with steel and concrete are being rehabilitated into very desirable living spaces all over the country. Old manufacturing spaces have unique architectural elements that are often reclaimed and repurposed into what is now open residential living space. Exposed ductwork, concrete beams and columns, even the metal frame windows are considered desirable design elements that give a nod to the past.
This unique loft space is a perfect example of the rustic industrial style. The exposed beams, brick walls, and visible ductwork speak to the building’s past. Add a modern kitchen in complementing materials and you have created casual sophistication in a grand space.
Dura Supreme’s Silverton door style in Black paint coordinates beautifully with the black metal frames on the windows. Knotty Alder with a Hazelnut finish lends that rustic detail to a very sleek design. Custom metal shelving provides storage as well a visual appeal by tying all of the industrial details together.
Custom details add to the rustic industrial appeal of this industrial styled kitchen design with Dura Supreme Cabinetry.
Request a FREE Dura Supreme Brochure Packet:
http://www.durasupreme.com/request-brochure
Find a Dura Supreme Showroom near you today:
http://www.durasupreme.com/dealer-locator
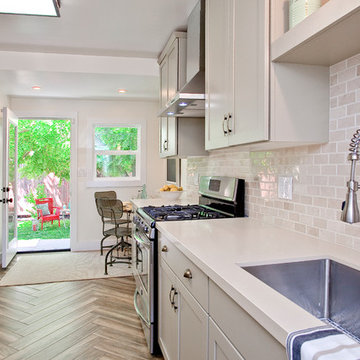
Anastasia Kuba
Enclosed kitchen - small industrial galley porcelain tile enclosed kitchen idea in San Francisco with an undermount sink, shaker cabinets, gray cabinets, quartz countertops, beige backsplash, subway tile backsplash and stainless steel appliances
Enclosed kitchen - small industrial galley porcelain tile enclosed kitchen idea in San Francisco with an undermount sink, shaker cabinets, gray cabinets, quartz countertops, beige backsplash, subway tile backsplash and stainless steel appliances
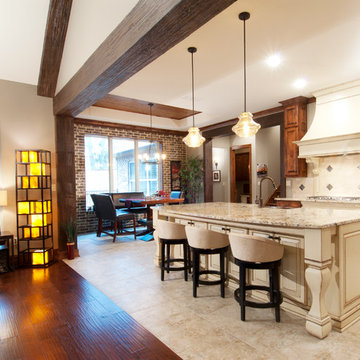
C.J. White Photography
Eat-in kitchen - mid-sized industrial l-shaped porcelain tile eat-in kitchen idea in Dallas with a farmhouse sink, raised-panel cabinets, medium tone wood cabinets, granite countertops, beige backsplash, stone tile backsplash, stainless steel appliances and an island
Eat-in kitchen - mid-sized industrial l-shaped porcelain tile eat-in kitchen idea in Dallas with a farmhouse sink, raised-panel cabinets, medium tone wood cabinets, granite countertops, beige backsplash, stone tile backsplash, stainless steel appliances and an island
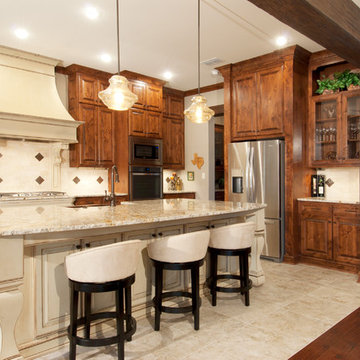
C.J. White Photography
Inspiration for a mid-sized industrial l-shaped porcelain tile eat-in kitchen remodel in Dallas with a farmhouse sink, raised-panel cabinets, medium tone wood cabinets, granite countertops, beige backsplash, stone tile backsplash, stainless steel appliances and an island
Inspiration for a mid-sized industrial l-shaped porcelain tile eat-in kitchen remodel in Dallas with a farmhouse sink, raised-panel cabinets, medium tone wood cabinets, granite countertops, beige backsplash, stone tile backsplash, stainless steel appliances and an island
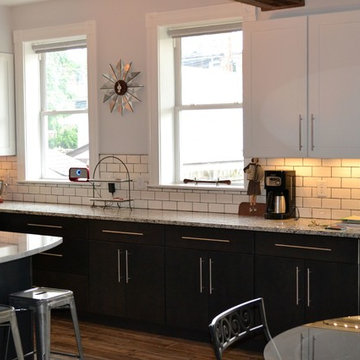
This project involved combining an existing kitchen, dining room, walk-in pantry and closet into one large eat-in kitchen. The customer wanted a mix of contemporary cabinets on a rustic floor for an overall industrial feel, and functionality was very important.
Cabinets are from Thomasville, and are all maple. The base door style is "Blythe" and the color is graphite, while the upper door style is "Eden" in white.
The main countertop is Ashen White granite, and the island is Carrara marble.
The floor tile is from M.S. International's "Salvage" series of 6"x40" wood-look porcelain, and the color is Brown. The backsplash is a 3"x6" white gloss subway tile from Daltile, offset with charcoal grout.
Design and photography by Mike McCue
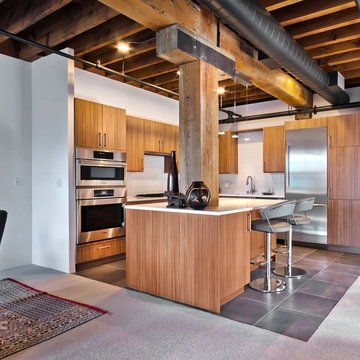
Gilbertson Photography
Example of a mid-sized urban l-shaped porcelain tile eat-in kitchen design in Minneapolis with an undermount sink, flat-panel cabinets, medium tone wood cabinets, quartz countertops, white backsplash, glass tile backsplash, stainless steel appliances and an island
Example of a mid-sized urban l-shaped porcelain tile eat-in kitchen design in Minneapolis with an undermount sink, flat-panel cabinets, medium tone wood cabinets, quartz countertops, white backsplash, glass tile backsplash, stainless steel appliances and an island
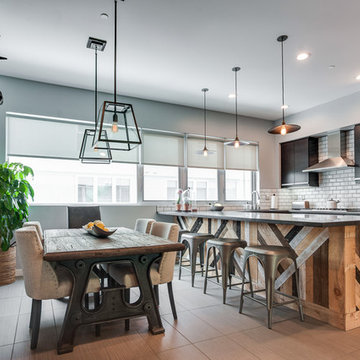
Eat-in kitchen - industrial u-shaped porcelain tile eat-in kitchen idea in Los Angeles with a drop-in sink, flat-panel cabinets, quartz countertops, white backsplash, ceramic backsplash, stainless steel appliances and an island
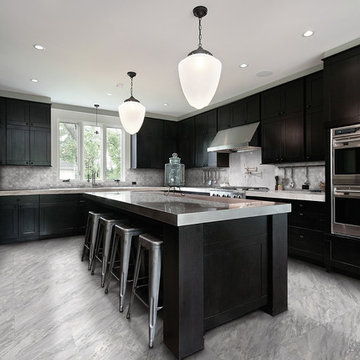
Collection: Palace Stone - Color: Bardiglio - Size: 12x24, 4x12, 2x2 mosaic
Inspiration for a large industrial porcelain tile eat-in kitchen remodel in New York with porcelain backsplash and an island
Inspiration for a large industrial porcelain tile eat-in kitchen remodel in New York with porcelain backsplash and an island
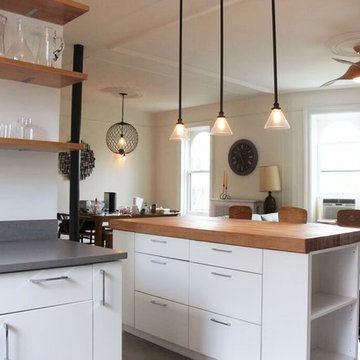
Inspiration for a mid-sized industrial u-shaped porcelain tile and brown floor open concept kitchen remodel in New York with an undermount sink, flat-panel cabinets, white cabinets, quartz countertops, stainless steel appliances, an island, gray backsplash and stone slab backsplash
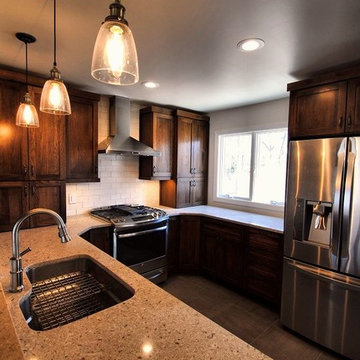
Industrial Rustic Kitchen Remodel in Centereach NY.
Mid-sized urban u-shaped porcelain tile eat-in kitchen photo in New York with an undermount sink, shaker cabinets, medium tone wood cabinets, quartz countertops, beige backsplash, subway tile backsplash, stainless steel appliances and a peninsula
Mid-sized urban u-shaped porcelain tile eat-in kitchen photo in New York with an undermount sink, shaker cabinets, medium tone wood cabinets, quartz countertops, beige backsplash, subway tile backsplash, stainless steel appliances and a peninsula
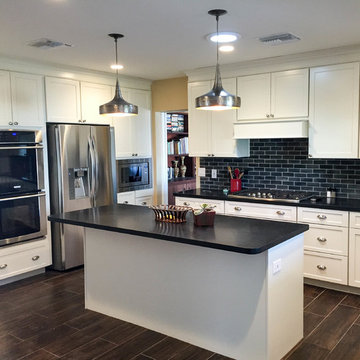
Inspiration for an industrial porcelain tile kitchen remodel in Phoenix with an undermount sink, shaker cabinets, white cabinets, granite countertops, black backsplash, glass tile backsplash, stainless steel appliances and an island
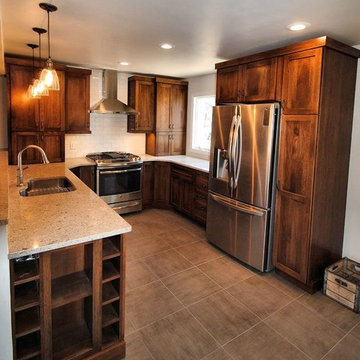
Industrial Rustic Kitchen Remodel in Centereach NY.
Example of a mid-sized urban u-shaped porcelain tile eat-in kitchen design in New York with an undermount sink, shaker cabinets, medium tone wood cabinets, quartz countertops, beige backsplash, subway tile backsplash, stainless steel appliances and a peninsula
Example of a mid-sized urban u-shaped porcelain tile eat-in kitchen design in New York with an undermount sink, shaker cabinets, medium tone wood cabinets, quartz countertops, beige backsplash, subway tile backsplash, stainless steel appliances and a peninsula
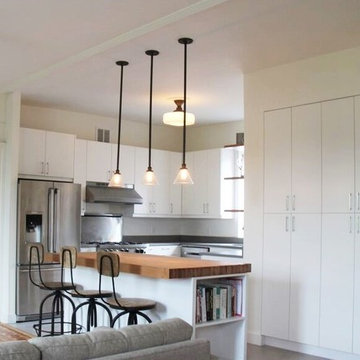
Inspiration for a mid-sized industrial u-shaped porcelain tile and brown floor open concept kitchen remodel in New York with flat-panel cabinets, white cabinets, quartz countertops, an island, an undermount sink, stainless steel appliances, gray backsplash and stone slab backsplash
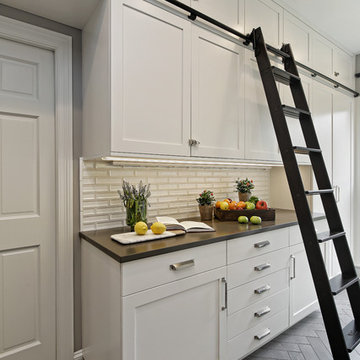
Pantry
Large urban u-shaped porcelain tile and gray floor open concept kitchen photo in Chicago with an undermount sink, recessed-panel cabinets, gray cabinets, quartzite countertops, white backsplash, stone slab backsplash, stainless steel appliances, an island and white countertops
Large urban u-shaped porcelain tile and gray floor open concept kitchen photo in Chicago with an undermount sink, recessed-panel cabinets, gray cabinets, quartzite countertops, white backsplash, stone slab backsplash, stainless steel appliances, an island and white countertops
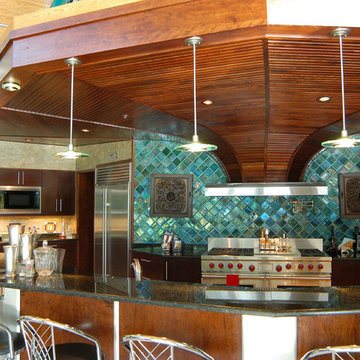
Inspiration for a huge industrial u-shaped porcelain tile and beige floor open concept kitchen remodel in Tampa with flat-panel cabinets, dark wood cabinets, granite countertops, stainless steel appliances, an undermount sink, blue backsplash, stone tile backsplash and an island
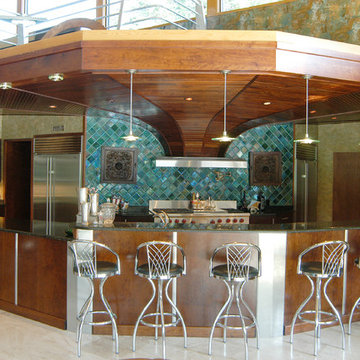
Example of a huge urban u-shaped porcelain tile and beige floor open concept kitchen design in Tampa with an undermount sink, flat-panel cabinets, dark wood cabinets, granite countertops, blue backsplash, stone tile backsplash, stainless steel appliances and an island
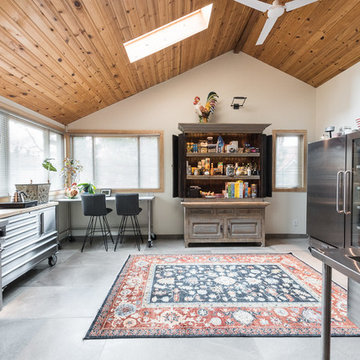
Given his background as a commercial bakery owner, the homeowner desired the space to have all of the function of commercial grade kitchens, but the warmth of an eat in domestic kitchen. Exposed commercial shelving functions as cabinet space for dish and kitchen tool storage. We met the challenge of creating an industrial space, by not doing conventional cabinetry, and adding an armoire for food storage. The original plain stainless sink unit, got a warm wood slab that will function as a breakfast bar. Large scale porcelain bronze tile, that met the functional and aesthetic desire for a concrete floor.
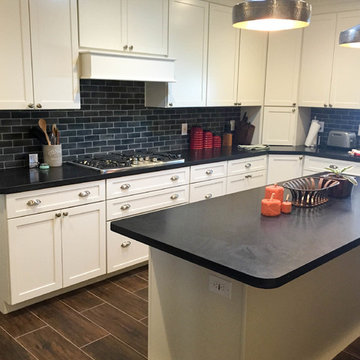
Kitchen - industrial porcelain tile kitchen idea in Phoenix with an undermount sink, shaker cabinets, white cabinets, granite countertops, black backsplash, glass tile backsplash, stainless steel appliances and an island
Industrial Porcelain Tile Kitchen Ideas
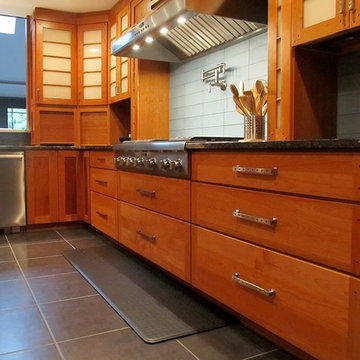
Mid-sized urban u-shaped porcelain tile and gray floor enclosed kitchen photo in New York with an undermount sink, flat-panel cabinets, medium tone wood cabinets, granite countertops, blue backsplash, glass tile backsplash, stainless steel appliances and an island
1





