Industrial Slate Floor Kitchen Ideas
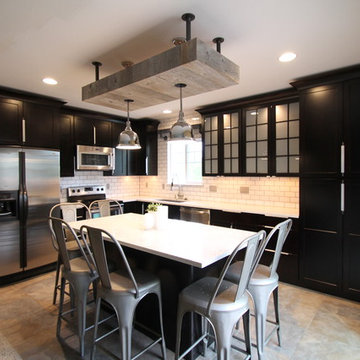
TVL Creative
Inspiration for a large industrial l-shaped slate floor open concept kitchen remodel in Denver with an undermount sink, shaker cabinets, dark wood cabinets, quartz countertops, white backsplash, subway tile backsplash, stainless steel appliances and an island
Inspiration for a large industrial l-shaped slate floor open concept kitchen remodel in Denver with an undermount sink, shaker cabinets, dark wood cabinets, quartz countertops, white backsplash, subway tile backsplash, stainless steel appliances and an island
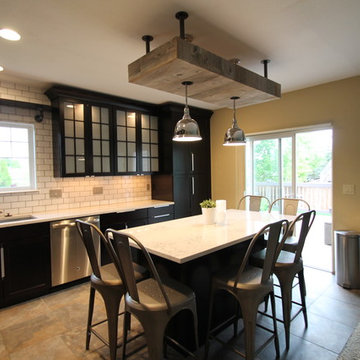
TVL Creative
Open concept kitchen - large industrial l-shaped slate floor open concept kitchen idea in Denver with an undermount sink, shaker cabinets, dark wood cabinets, quartz countertops, white backsplash, subway tile backsplash, stainless steel appliances and an island
Open concept kitchen - large industrial l-shaped slate floor open concept kitchen idea in Denver with an undermount sink, shaker cabinets, dark wood cabinets, quartz countertops, white backsplash, subway tile backsplash, stainless steel appliances and an island
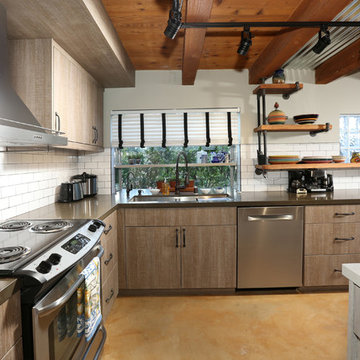
Kitchen Remodel using stainless steel kitchen appliances, exposed beam and metal sheet ceiling, special design cabinetry and shelving and marble countertops.
Photo Credit: Tom Queally
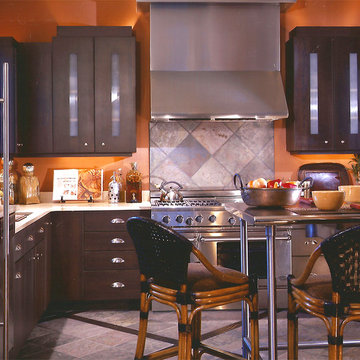
Example of a mid-sized urban l-shaped slate floor open concept kitchen design in Other with an undermount sink, flat-panel cabinets, black cabinets, quartz countertops, gray backsplash, slate backsplash, stainless steel appliances and an island
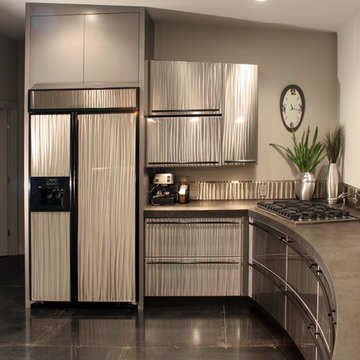
Cold rolled steel cabinet facing with a 'tiger stripe' texture. Custom fabricated pulls. Hot rolled steel floor.
Kitchen - industrial slate floor and beige floor kitchen idea in Other with an undermount sink, flat-panel cabinets, stainless steel cabinets, stainless steel appliances and a peninsula
Kitchen - industrial slate floor and beige floor kitchen idea in Other with an undermount sink, flat-panel cabinets, stainless steel cabinets, stainless steel appliances and a peninsula
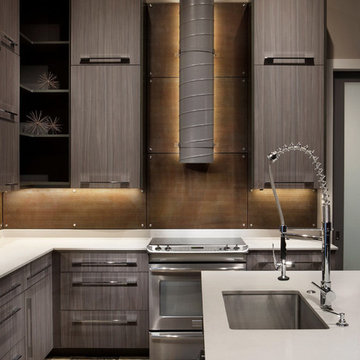
Designed by Steve Price, built by Beautiful Remodel. Photo by Dino Tonn, metal panels by Rusted Bull Custom Metal.
Open concept kitchen - industrial slate floor open concept kitchen idea in Phoenix with an undermount sink, flat-panel cabinets, gray cabinets and quartz countertops
Open concept kitchen - industrial slate floor open concept kitchen idea in Phoenix with an undermount sink, flat-panel cabinets, gray cabinets and quartz countertops
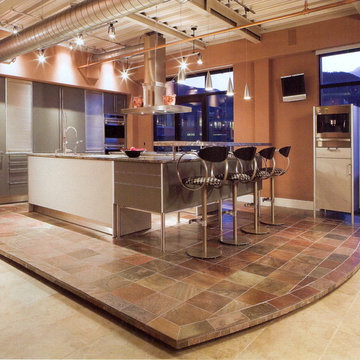
Featured on the cover of Boulder Homes & Lifestyles, this contemporary residence, in the One Boulder Loft building, was designed around openness and simplicity. The three bed, three bath homes has commanding views of the Flatirons and downtown Boulder.
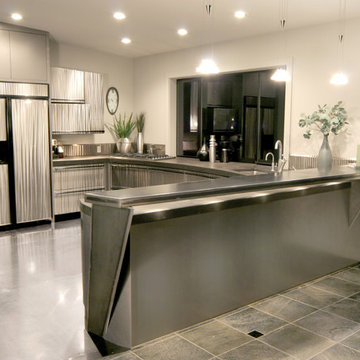
Hot Rolled Steel counter top / bar top
Example of an urban slate floor and beige floor kitchen design in Other with an undermount sink, flat-panel cabinets, stainless steel cabinets, stainless steel appliances and a peninsula
Example of an urban slate floor and beige floor kitchen design in Other with an undermount sink, flat-panel cabinets, stainless steel cabinets, stainless steel appliances and a peninsula
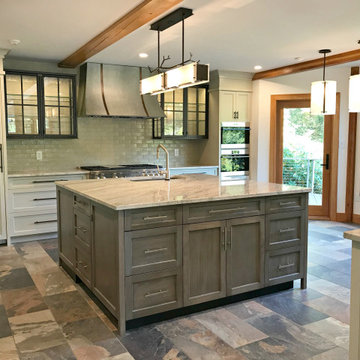
This beautiful Pocono Mountain home resides on over 200 acres and sits atop a cliff overlooking 3 waterfalls! Because the home already offered much rustic and wood elements, the kitchen was well balanced out with cleaner lines and an industrial look with many custom touches for a very custom home.
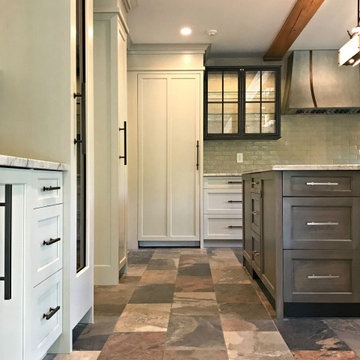
This beautiful Pocono Mountain home resides on over 200 acres and sits atop a cliff overlooking 3 waterfalls! Because the home already offered much rustic and wood elements, the kitchen was well balanced out with cleaner lines and an industrial look with many custom touches for a very custom home.

Open concept kitchen - huge industrial slate floor open concept kitchen idea in Boston with an island, flat-panel cabinets, light wood cabinets, granite countertops, green backsplash, mosaic tile backsplash and paneled appliances
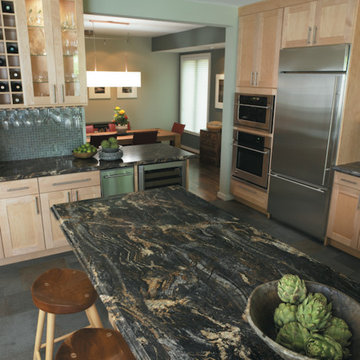
Valencia Edge Profile-Blue Storm Laminate (3467-FXRD)
Example of a large urban u-shaped slate floor enclosed kitchen design in Atlanta with shaker cabinets, light wood cabinets, granite countertops, green backsplash, mosaic tile backsplash, stainless steel appliances and an island
Example of a large urban u-shaped slate floor enclosed kitchen design in Atlanta with shaker cabinets, light wood cabinets, granite countertops, green backsplash, mosaic tile backsplash, stainless steel appliances and an island
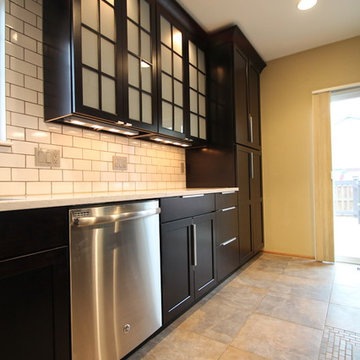
TVL Creative
Example of a large urban l-shaped slate floor open concept kitchen design in Denver with an undermount sink, shaker cabinets, dark wood cabinets, quartz countertops, white backsplash, subway tile backsplash, stainless steel appliances and an island
Example of a large urban l-shaped slate floor open concept kitchen design in Denver with an undermount sink, shaker cabinets, dark wood cabinets, quartz countertops, white backsplash, subway tile backsplash, stainless steel appliances and an island
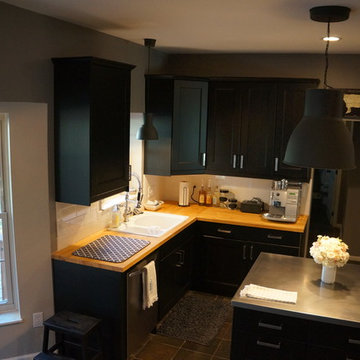
Mid-sized urban u-shaped slate floor eat-in kitchen photo in Other with a double-bowl sink, recessed-panel cabinets, dark wood cabinets, wood countertops, white backsplash, cement tile backsplash, stainless steel appliances and an island
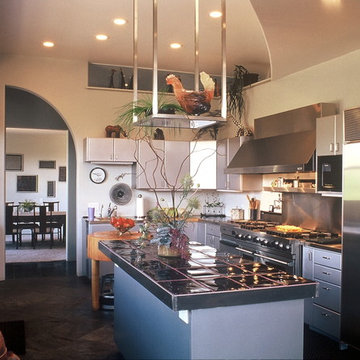
Kitchen with stainless steel appliances and counters, colored glass tile island, silver painted cabinets, and black slate on the floor. Photos by Bill Kleinschmidt.
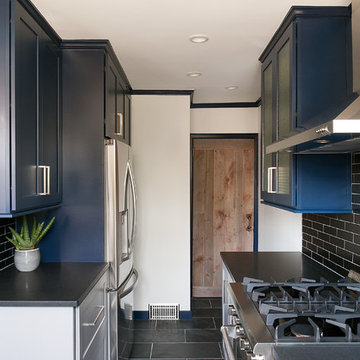
The reclaimed wood custom basement door has a funky door pull.
Eat-in kitchen - mid-sized industrial galley slate floor and black floor eat-in kitchen idea in Philadelphia with an undermount sink, shaker cabinets, blue cabinets, granite countertops, black backsplash, ceramic backsplash, stainless steel appliances and a peninsula
Eat-in kitchen - mid-sized industrial galley slate floor and black floor eat-in kitchen idea in Philadelphia with an undermount sink, shaker cabinets, blue cabinets, granite countertops, black backsplash, ceramic backsplash, stainless steel appliances and a peninsula
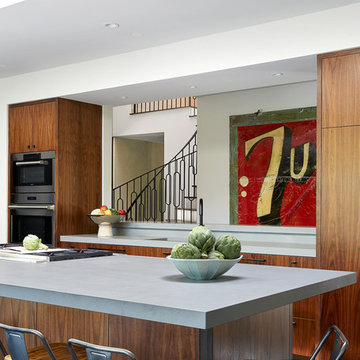
Inspiration for an industrial slate floor and blue floor open concept kitchen remodel in Austin with an undermount sink, flat-panel cabinets, medium tone wood cabinets, quartzite countertops, stainless steel appliances and an island
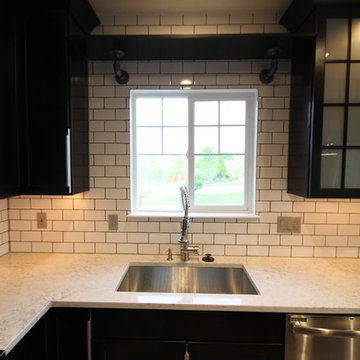
TVL Creative
Large urban l-shaped slate floor open concept kitchen photo in Denver with an undermount sink, shaker cabinets, dark wood cabinets, quartz countertops, white backsplash, subway tile backsplash, stainless steel appliances and an island
Large urban l-shaped slate floor open concept kitchen photo in Denver with an undermount sink, shaker cabinets, dark wood cabinets, quartz countertops, white backsplash, subway tile backsplash, stainless steel appliances and an island
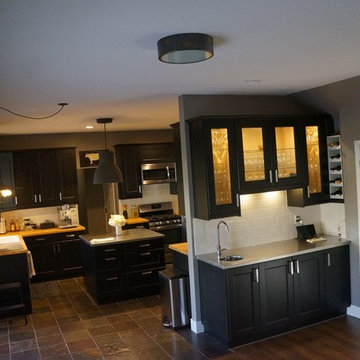
Inspiration for a mid-sized industrial u-shaped slate floor eat-in kitchen remodel in Other with a double-bowl sink, recessed-panel cabinets, dark wood cabinets, wood countertops, white backsplash, cement tile backsplash, stainless steel appliances and an island
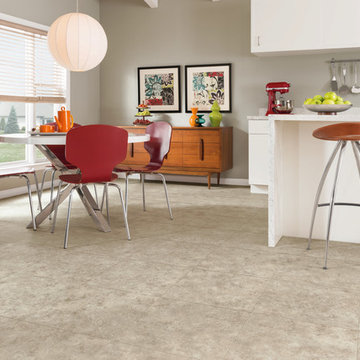
Urban l-shaped slate floor and beige floor eat-in kitchen photo in Orlando with an undermount sink, shaker cabinets, gray cabinets, quartzite countertops, white backsplash, subway tile backsplash, stainless steel appliances and an island
Industrial Slate Floor Kitchen Ideas
1





