Industrial L-Shaped Kitchen with Stone Tile Backsplash Ideas
Refine by:
Budget
Sort by:Popular Today
1 - 20 of 136 photos
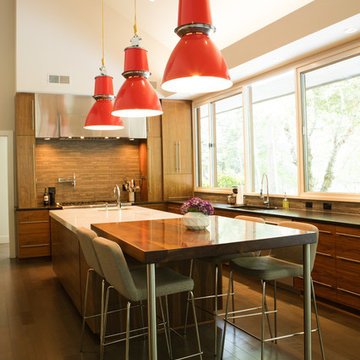
Ross Laurence
Large urban l-shaped medium tone wood floor enclosed kitchen photo in Los Angeles with an undermount sink, flat-panel cabinets, medium tone wood cabinets, granite countertops, beige backsplash, stone tile backsplash, stainless steel appliances and an island
Large urban l-shaped medium tone wood floor enclosed kitchen photo in Los Angeles with an undermount sink, flat-panel cabinets, medium tone wood cabinets, granite countertops, beige backsplash, stone tile backsplash, stainless steel appliances and an island
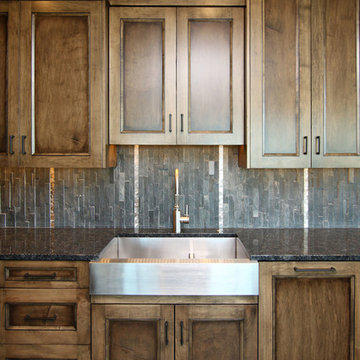
Brandon Rowell Photography
Example of a large urban l-shaped dark wood floor eat-in kitchen design in Minneapolis with a farmhouse sink, recessed-panel cabinets, dark wood cabinets, granite countertops, black backsplash, stone tile backsplash, stainless steel appliances and an island
Example of a large urban l-shaped dark wood floor eat-in kitchen design in Minneapolis with a farmhouse sink, recessed-panel cabinets, dark wood cabinets, granite countertops, black backsplash, stone tile backsplash, stainless steel appliances and an island
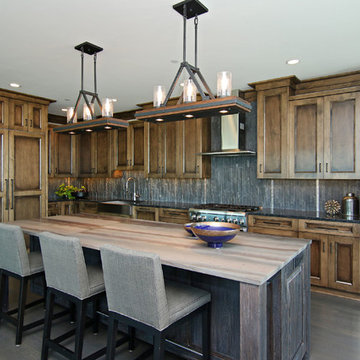
Brandon Rowell Photography
Eat-in kitchen - large industrial l-shaped dark wood floor eat-in kitchen idea in Minneapolis with a farmhouse sink, recessed-panel cabinets, dark wood cabinets, granite countertops, black backsplash, stone tile backsplash, stainless steel appliances and an island
Eat-in kitchen - large industrial l-shaped dark wood floor eat-in kitchen idea in Minneapolis with a farmhouse sink, recessed-panel cabinets, dark wood cabinets, granite countertops, black backsplash, stone tile backsplash, stainless steel appliances and an island
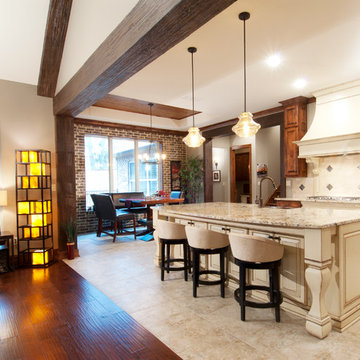
C.J. White Photography
Eat-in kitchen - mid-sized industrial l-shaped porcelain tile eat-in kitchen idea in Dallas with a farmhouse sink, raised-panel cabinets, medium tone wood cabinets, granite countertops, beige backsplash, stone tile backsplash, stainless steel appliances and an island
Eat-in kitchen - mid-sized industrial l-shaped porcelain tile eat-in kitchen idea in Dallas with a farmhouse sink, raised-panel cabinets, medium tone wood cabinets, granite countertops, beige backsplash, stone tile backsplash, stainless steel appliances and an island
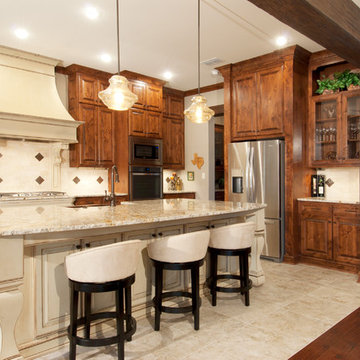
C.J. White Photography
Inspiration for a mid-sized industrial l-shaped porcelain tile eat-in kitchen remodel in Dallas with a farmhouse sink, raised-panel cabinets, medium tone wood cabinets, granite countertops, beige backsplash, stone tile backsplash, stainless steel appliances and an island
Inspiration for a mid-sized industrial l-shaped porcelain tile eat-in kitchen remodel in Dallas with a farmhouse sink, raised-panel cabinets, medium tone wood cabinets, granite countertops, beige backsplash, stone tile backsplash, stainless steel appliances and an island
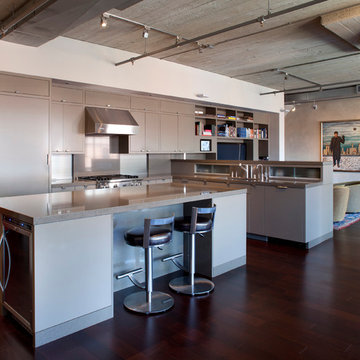
The main organizing principal is that the common spaces flow around a central core of demised function like a donut. These common spaces include the kitchen, eating, living, and dining areas, lounge, and media room.
Photographer: Paul Dyer
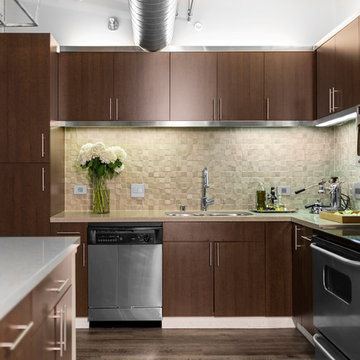
Riley Jamison
Enclosed kitchen - mid-sized industrial l-shaped light wood floor enclosed kitchen idea in Los Angeles with a double-bowl sink, flat-panel cabinets, dark wood cabinets, quartz countertops, beige backsplash, stone tile backsplash, stainless steel appliances and an island
Enclosed kitchen - mid-sized industrial l-shaped light wood floor enclosed kitchen idea in Los Angeles with a double-bowl sink, flat-panel cabinets, dark wood cabinets, quartz countertops, beige backsplash, stone tile backsplash, stainless steel appliances and an island
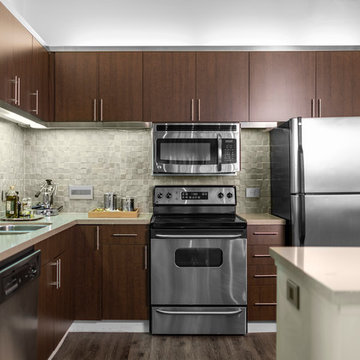
Riley Jamison
Enclosed kitchen - mid-sized industrial l-shaped light wood floor enclosed kitchen idea in Los Angeles with a double-bowl sink, flat-panel cabinets, dark wood cabinets, quartz countertops, beige backsplash, stone tile backsplash, stainless steel appliances and an island
Enclosed kitchen - mid-sized industrial l-shaped light wood floor enclosed kitchen idea in Los Angeles with a double-bowl sink, flat-panel cabinets, dark wood cabinets, quartz countertops, beige backsplash, stone tile backsplash, stainless steel appliances and an island
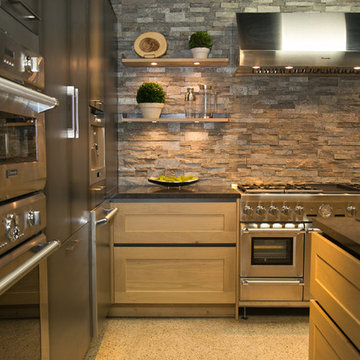
A rustic, transitional Mix of industrial Materials with a special Iron Patina Lacquer, in combination with a Shaker Style door and recessed Handle Profiles
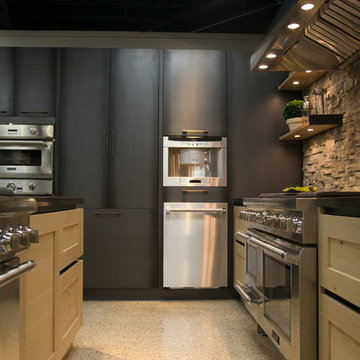
A rustic, transitional Mix of industrial Materials with a special Iron Patina Lacquer, in combination with a Shaker Style door and recessed Handle Profiles
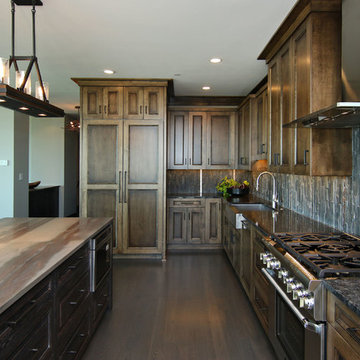
Brandon Rowell Photography
Example of a large urban l-shaped dark wood floor eat-in kitchen design in Minneapolis with a farmhouse sink, recessed-panel cabinets, dark wood cabinets, granite countertops, black backsplash, stone tile backsplash, stainless steel appliances and an island
Example of a large urban l-shaped dark wood floor eat-in kitchen design in Minneapolis with a farmhouse sink, recessed-panel cabinets, dark wood cabinets, granite countertops, black backsplash, stone tile backsplash, stainless steel appliances and an island
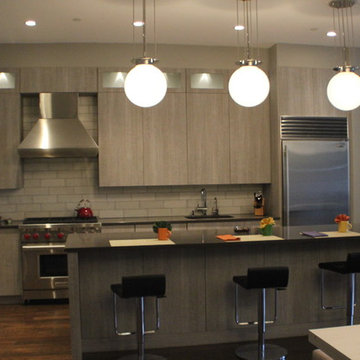
Open concept kitchen - industrial l-shaped dark wood floor open concept kitchen idea in New York with a single-bowl sink, flat-panel cabinets, light wood cabinets, quartz countertops, white backsplash, stone tile backsplash, stainless steel appliances and an island
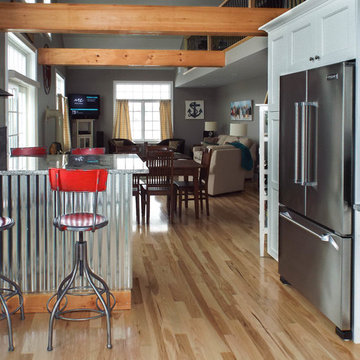
Ally Young
Example of a large urban l-shaped light wood floor eat-in kitchen design in New York with a drop-in sink, recessed-panel cabinets, white cabinets, granite countertops, gray backsplash, stone tile backsplash, stainless steel appliances and a peninsula
Example of a large urban l-shaped light wood floor eat-in kitchen design in New York with a drop-in sink, recessed-panel cabinets, white cabinets, granite countertops, gray backsplash, stone tile backsplash, stainless steel appliances and a peninsula
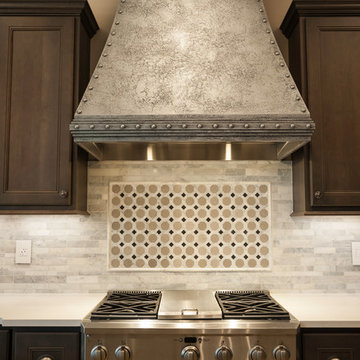
This kitchen blends classic & traditional elements to create an elegant chef's kitchen. The stunning features of this kitchen are the custom made vent hood and faux painted island. We had a local faux painter paint and distress the island as well as the pewter metal faux finish on the vent hood. The rivets are over-sized upholstery tacks.
We love using natural stone in our projects. The main backsplash is composed of a random pattern marble mosaic.
Photo by Fred Lassman
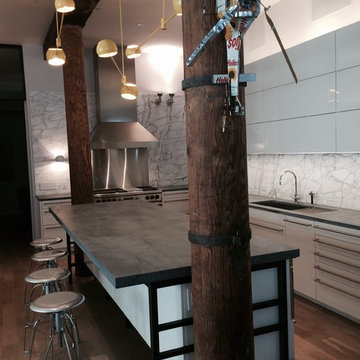
Churchhill soapstone perimeter countertops and 2" thick massive island
Large urban l-shaped medium tone wood floor kitchen photo in New York with soapstone countertops, stainless steel appliances, an island, an undermount sink, white cabinets and stone tile backsplash
Large urban l-shaped medium tone wood floor kitchen photo in New York with soapstone countertops, stainless steel appliances, an island, an undermount sink, white cabinets and stone tile backsplash
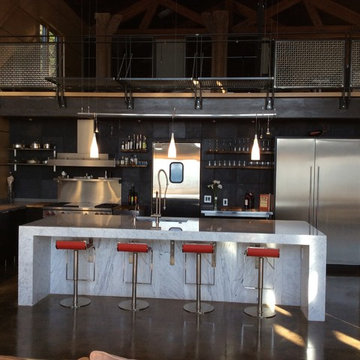
husband
Inspiration for a mid-sized industrial l-shaped concrete floor open concept kitchen remodel in Other with an undermount sink, flat-panel cabinets, black cabinets, quartzite countertops, black backsplash, stone tile backsplash, stainless steel appliances and an island
Inspiration for a mid-sized industrial l-shaped concrete floor open concept kitchen remodel in Other with an undermount sink, flat-panel cabinets, black cabinets, quartzite countertops, black backsplash, stone tile backsplash, stainless steel appliances and an island
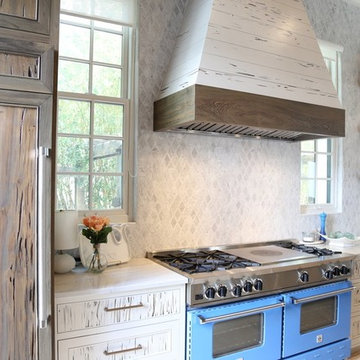
Designed By Cynthia Rice of Old Sea Grove Homes featuring our Grand Marble Mosaic Marble tile.
Inspiration for a large industrial l-shaped eat-in kitchen remodel in New York with distressed cabinets, white backsplash, stone tile backsplash, colored appliances and an island
Inspiration for a large industrial l-shaped eat-in kitchen remodel in New York with distressed cabinets, white backsplash, stone tile backsplash, colored appliances and an island
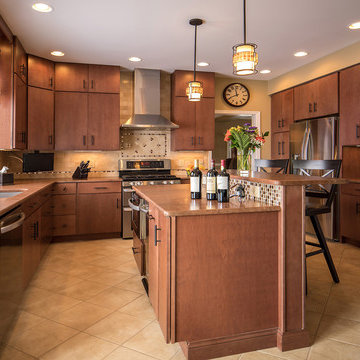
Kenneth P. Volpe, Transposure
Inspiration for a large industrial l-shaped ceramic tile eat-in kitchen remodel in New York with an undermount sink, flat-panel cabinets, medium tone wood cabinets, granite countertops, beige backsplash, stone tile backsplash, stainless steel appliances and an island
Inspiration for a large industrial l-shaped ceramic tile eat-in kitchen remodel in New York with an undermount sink, flat-panel cabinets, medium tone wood cabinets, granite countertops, beige backsplash, stone tile backsplash, stainless steel appliances and an island
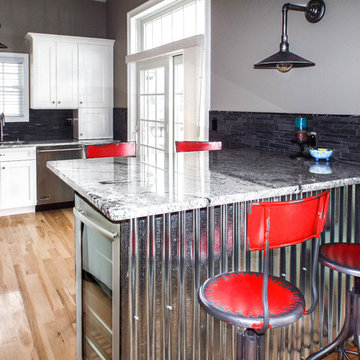
Ally Young
Eat-in kitchen - large industrial l-shaped light wood floor eat-in kitchen idea in New York with a drop-in sink, recessed-panel cabinets, white cabinets, granite countertops, gray backsplash, stone tile backsplash, stainless steel appliances and a peninsula
Eat-in kitchen - large industrial l-shaped light wood floor eat-in kitchen idea in New York with a drop-in sink, recessed-panel cabinets, white cabinets, granite countertops, gray backsplash, stone tile backsplash, stainless steel appliances and a peninsula
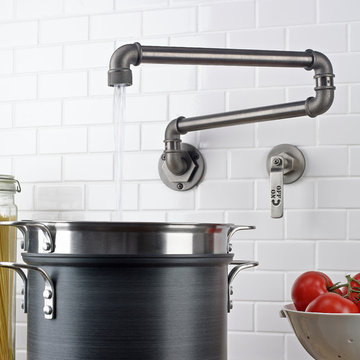
Large urban l-shaped enclosed kitchen photo in San Francisco with an integrated sink, open cabinets, gray cabinets, solid surface countertops, white backsplash, stone tile backsplash and black appliances
Industrial L-Shaped Kitchen with Stone Tile Backsplash Ideas
1





