Industrial L-Shaped Kitchen with a Farmhouse Sink Ideas
Refine by:
Budget
Sort by:Popular Today
1 - 20 of 215 photos

Photography by Eduard Hueber / archphoto
North and south exposures in this 3000 square foot loft in Tribeca allowed us to line the south facing wall with two guest bedrooms and a 900 sf master suite. The trapezoid shaped plan creates an exaggerated perspective as one looks through the main living space space to the kitchen. The ceilings and columns are stripped to bring the industrial space back to its most elemental state. The blackened steel canopy and blackened steel doors were designed to complement the raw wood and wrought iron columns of the stripped space. Salvaged materials such as reclaimed barn wood for the counters and reclaimed marble slabs in the master bathroom were used to enhance the industrial feel of the space.
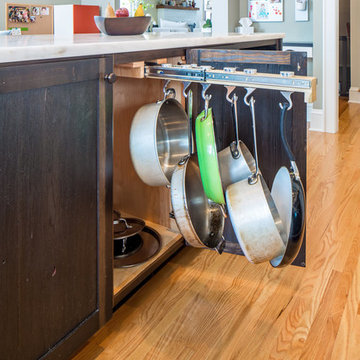
"Brandon Stengel - www.farmkidstudios.com”
Open concept kitchen - large industrial l-shaped medium tone wood floor open concept kitchen idea in Minneapolis with a farmhouse sink, shaker cabinets, white cabinets, white backsplash, stainless steel appliances, an island, marble countertops and subway tile backsplash
Open concept kitchen - large industrial l-shaped medium tone wood floor open concept kitchen idea in Minneapolis with a farmhouse sink, shaker cabinets, white cabinets, white backsplash, stainless steel appliances, an island, marble countertops and subway tile backsplash
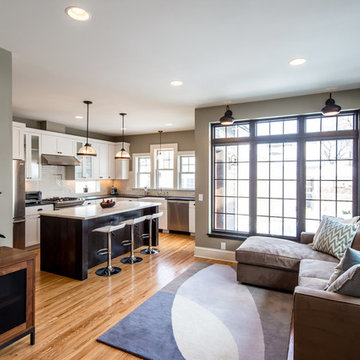
"Brandon Stengel - www.farmkidstudios.com”
Large urban l-shaped medium tone wood floor open concept kitchen photo in Minneapolis with a farmhouse sink, shaker cabinets, white cabinets, white backsplash, stainless steel appliances, an island, marble countertops and subway tile backsplash
Large urban l-shaped medium tone wood floor open concept kitchen photo in Minneapolis with a farmhouse sink, shaker cabinets, white cabinets, white backsplash, stainless steel appliances, an island, marble countertops and subway tile backsplash
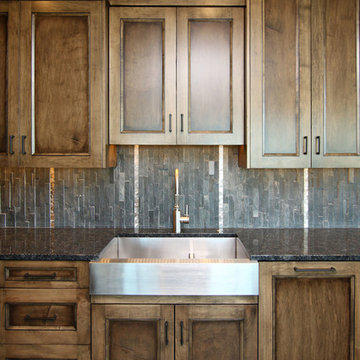
Brandon Rowell Photography
Example of a large urban l-shaped dark wood floor eat-in kitchen design in Minneapolis with a farmhouse sink, recessed-panel cabinets, dark wood cabinets, granite countertops, black backsplash, stone tile backsplash, stainless steel appliances and an island
Example of a large urban l-shaped dark wood floor eat-in kitchen design in Minneapolis with a farmhouse sink, recessed-panel cabinets, dark wood cabinets, granite countertops, black backsplash, stone tile backsplash, stainless steel appliances and an island
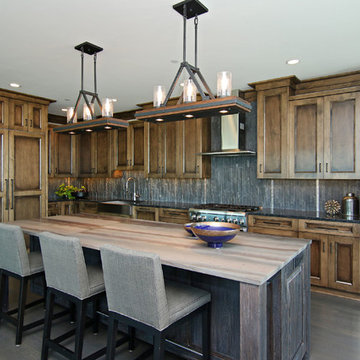
Brandon Rowell Photography
Eat-in kitchen - large industrial l-shaped dark wood floor eat-in kitchen idea in Minneapolis with a farmhouse sink, recessed-panel cabinets, dark wood cabinets, granite countertops, black backsplash, stone tile backsplash, stainless steel appliances and an island
Eat-in kitchen - large industrial l-shaped dark wood floor eat-in kitchen idea in Minneapolis with a farmhouse sink, recessed-panel cabinets, dark wood cabinets, granite countertops, black backsplash, stone tile backsplash, stainless steel appliances and an island
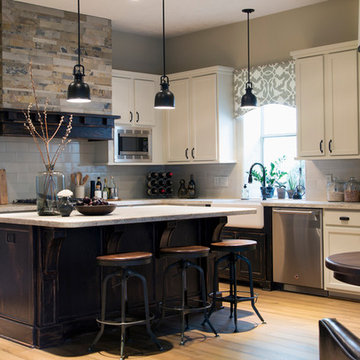
Talk about a stunning transformation. This space now has room, light and quite the presence.
NS Designs, Pasadena, CA
http://nsdesignsonline.com
626-491-9411
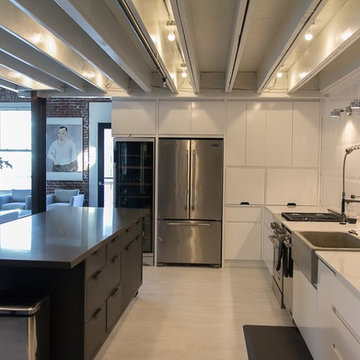
Example of a mid-sized urban l-shaped vinyl floor and beige floor open concept kitchen design in Los Angeles with a farmhouse sink, white cabinets, white backsplash, subway tile backsplash, stainless steel appliances, an island, solid surface countertops, flat-panel cabinets and white countertops
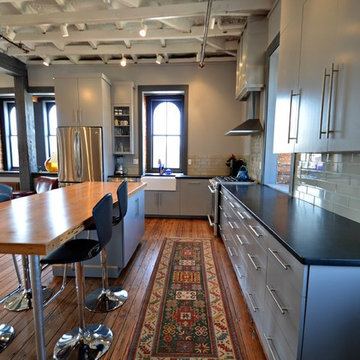
Open concept kitchen - mid-sized industrial l-shaped medium tone wood floor open concept kitchen idea in Philadelphia with a farmhouse sink, gray cabinets, gray backsplash, stainless steel appliances, an island, flat-panel cabinets, quartz countertops and glass tile backsplash
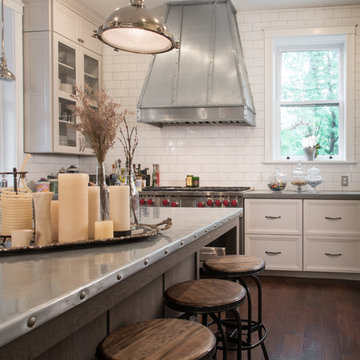
Example of a mid-sized urban l-shaped dark wood floor and brown floor enclosed kitchen design in St Louis with a farmhouse sink, shaker cabinets, white cabinets, stainless steel countertops, white backsplash, subway tile backsplash, stainless steel appliances and an island
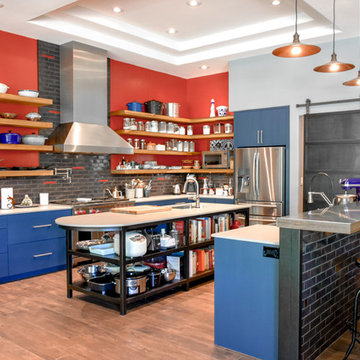
Check out this eye-catching kitchen remodel that we finished. Our designer’s keen sense of style and functionality, paired with the client’s love of color and specific working needs, translate beautifully in this whimsical, yet highly functional gem.
Photo Credit: Alicia Villarreal
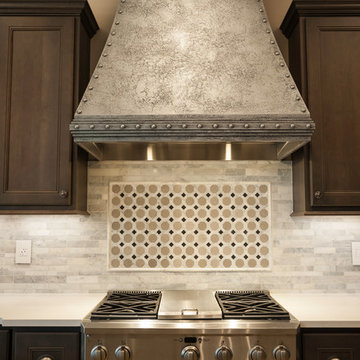
This kitchen blends classic & traditional elements to create an elegant chef's kitchen. The stunning features of this kitchen are the custom made vent hood and faux painted island. We had a local faux painter paint and distress the island as well as the pewter metal faux finish on the vent hood. The rivets are over-sized upholstery tacks.
We love using natural stone in our projects. The main backsplash is composed of a random pattern marble mosaic.
Photo by Fred Lassman

Third Shift Photography
Example of a large urban l-shaped cork floor eat-in kitchen design in Other with a farmhouse sink, shaker cabinets, medium tone wood cabinets, quartz countertops, gray backsplash, stainless steel appliances, an island and glass tile backsplash
Example of a large urban l-shaped cork floor eat-in kitchen design in Other with a farmhouse sink, shaker cabinets, medium tone wood cabinets, quartz countertops, gray backsplash, stainless steel appliances, an island and glass tile backsplash
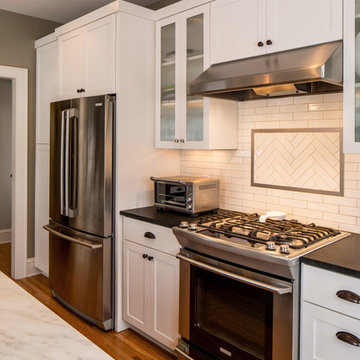
"Brandon Stengel - www.farmkidstudios.com”
Open concept kitchen - large industrial l-shaped medium tone wood floor open concept kitchen idea in Minneapolis with a farmhouse sink, shaker cabinets, white cabinets, white backsplash, stainless steel appliances, an island, marble countertops and subway tile backsplash
Open concept kitchen - large industrial l-shaped medium tone wood floor open concept kitchen idea in Minneapolis with a farmhouse sink, shaker cabinets, white cabinets, white backsplash, stainless steel appliances, an island, marble countertops and subway tile backsplash
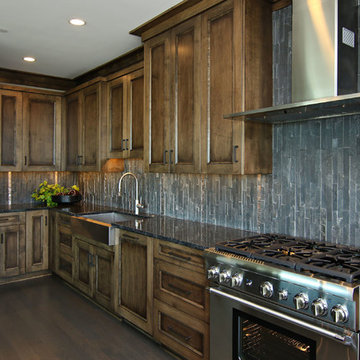
Brandon Rowell Photography
Example of a large urban l-shaped dark wood floor eat-in kitchen design in Minneapolis with a farmhouse sink, recessed-panel cabinets, dark wood cabinets, granite countertops, black backsplash, stone tile backsplash, stainless steel appliances and an island
Example of a large urban l-shaped dark wood floor eat-in kitchen design in Minneapolis with a farmhouse sink, recessed-panel cabinets, dark wood cabinets, granite countertops, black backsplash, stone tile backsplash, stainless steel appliances and an island
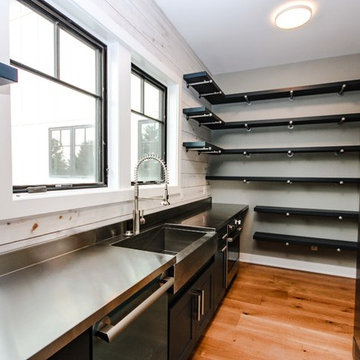
The white washed reclaimed wood panels on the window wall has a nice texture that ties in with the floor.
Photos By: Thomas Graham
Mid-sized urban l-shaped medium tone wood floor and brown floor enclosed kitchen photo in Indianapolis with a farmhouse sink, shaker cabinets, black cabinets, zinc countertops, beige backsplash, wood backsplash, stainless steel appliances and no island
Mid-sized urban l-shaped medium tone wood floor and brown floor enclosed kitchen photo in Indianapolis with a farmhouse sink, shaker cabinets, black cabinets, zinc countertops, beige backsplash, wood backsplash, stainless steel appliances and no island
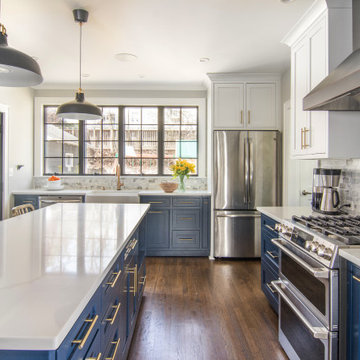
First floor & addition includes open kitchen/dining, mudroom and new powder room and pantry. Mixed metals featured with stainless appliances, rubbed-bronze fixtures and windows, nickel hardware and antique brass-finished bar-stools. AMAC construction, Laura Molina Kitchen Design, In House Photography.
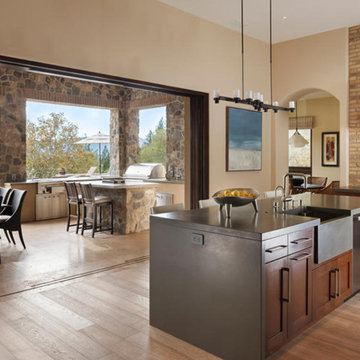
Example of a mid-sized urban l-shaped light wood floor and beige floor open concept kitchen design in San Francisco with a farmhouse sink, shaker cabinets, dark wood cabinets, stainless steel countertops, beige backsplash, brick backsplash, stainless steel appliances and an island
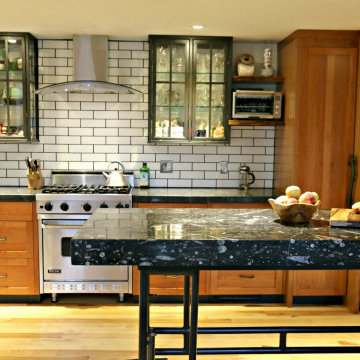
This kitchen was designed around two artisans who are known in the industry for their beautiful stone sculpture work; and were looking for a kitchen remodel to reflect their eclectic style. Custom cabinetry and live-edge desk top by River Woodcraft. Beautiful granite and island by the homeowners themselves. Features natural cherry & painted cabinets, glass and metal cabinets, blackened steel wall and live-edge floating shelves.
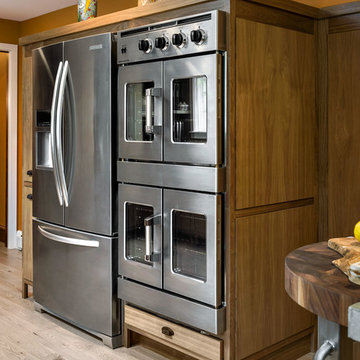
Example of a large urban l-shaped light wood floor and beige floor enclosed kitchen design in Portland Maine with a farmhouse sink, flat-panel cabinets, stainless steel cabinets, concrete countertops, stainless steel appliances and an island
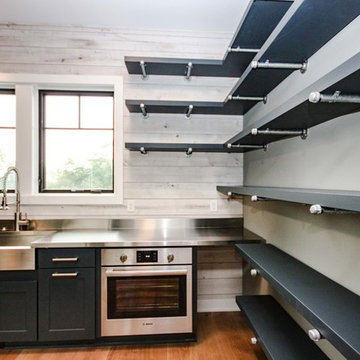
This oversized pantry is basically another kitchen. The industrial wall mounted shelves brings the rustic farmhouse theme of the home.
Photos By: Thomas Graham
Industrial L-Shaped Kitchen with a Farmhouse Sink Ideas
1





