Industrial Single-Wall Open Concept Kitchen with Black Appliances Ideas
Refine by:
Budget
Sort by:Popular Today
1 - 20 of 264 photos
Item 1 of 5

Modernist clean kitchen
Example of a small urban single-wall ceramic tile and black floor open concept kitchen design in Los Angeles with an undermount sink, flat-panel cabinets, black cabinets, marble countertops, white backsplash, brick backsplash, black appliances, an island and brown countertops
Example of a small urban single-wall ceramic tile and black floor open concept kitchen design in Los Angeles with an undermount sink, flat-panel cabinets, black cabinets, marble countertops, white backsplash, brick backsplash, black appliances, an island and brown countertops
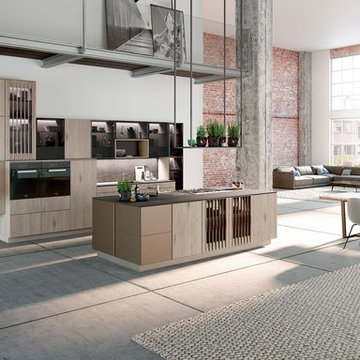
Example of a mid-sized urban single-wall cement tile floor and gray floor open concept kitchen design in New York with flat-panel cabinets, light wood cabinets, concrete countertops, gray backsplash, black appliances and an island
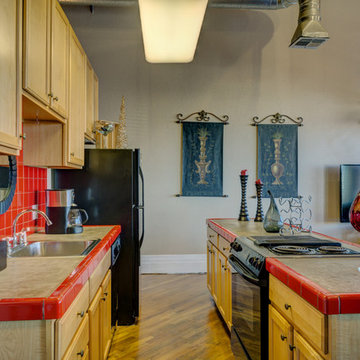
Inspiration for a mid-sized industrial single-wall medium tone wood floor open concept kitchen remodel in Austin with a drop-in sink, shaker cabinets, light wood cabinets, tile countertops, red backsplash, porcelain backsplash, black appliances and an island
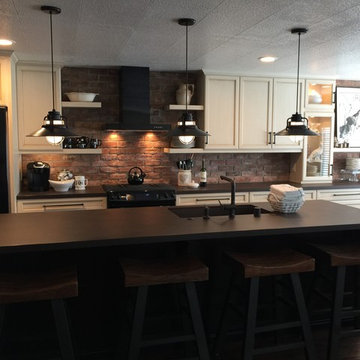
We really wanted the island to be an espresso color, but also wanted the countertops to be this Dekton Keranium (dark brown) quartz. The contrast on the back wall with cream and brown allow for the island tone on tone to not be too dark. (can you believe there is a seam in the island 20" in from the left side.....You can't even see it. Get a good fabricator!!!!!
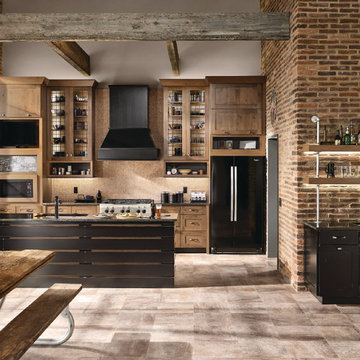
Mid-sized urban single-wall porcelain tile and brown floor open concept kitchen photo in Richmond with shaker cabinets, medium tone wood cabinets, black appliances, a peninsula and an undermount sink
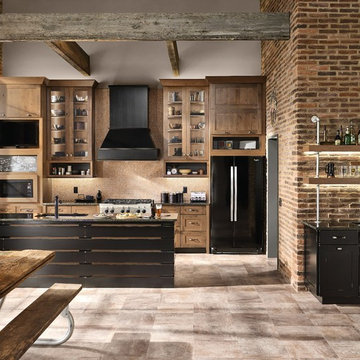
This kitchen features a TV/Microwave messaging center for quick meals on the run and then a wall appliance garage that opens up to store small appliances. Also included are a bar area to keep the relaxing-with-a-drink crowd out of the way of the cooks in the kitchen.
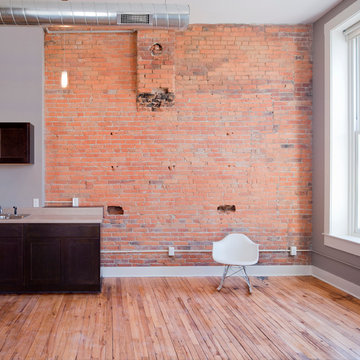
Photo by Tara Maurer, ASK Studio
Open concept kitchen - small industrial single-wall light wood floor open concept kitchen idea in Other with a drop-in sink, recessed-panel cabinets, laminate countertops, black appliances, no island and dark wood cabinets
Open concept kitchen - small industrial single-wall light wood floor open concept kitchen idea in Other with a drop-in sink, recessed-panel cabinets, laminate countertops, black appliances, no island and dark wood cabinets
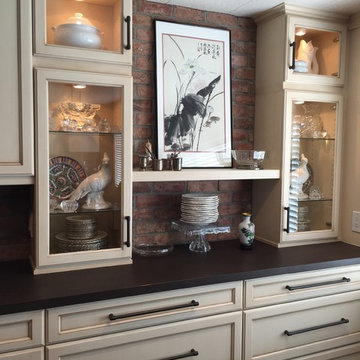
Using glass on the end cabinets was designed to show off her beautiful serving vessels and other collectibles. Hi-lighting them with the inside puck lighting adds a warm glow and let's each piece shine.
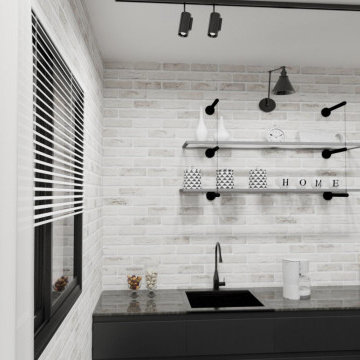
Modernist clean kitchen
Inspiration for a small industrial single-wall ceramic tile and black floor open concept kitchen remodel in Los Angeles with an undermount sink, flat-panel cabinets, black cabinets, marble countertops, white backsplash, brick backsplash, black appliances, an island and brown countertops
Inspiration for a small industrial single-wall ceramic tile and black floor open concept kitchen remodel in Los Angeles with an undermount sink, flat-panel cabinets, black cabinets, marble countertops, white backsplash, brick backsplash, black appliances, an island and brown countertops
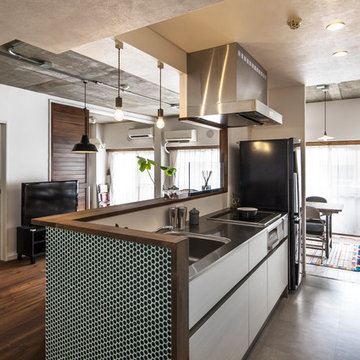
Inspiration for an industrial single-wall open concept kitchen remodel in Other with a single-bowl sink, flat-panel cabinets, white cabinets, stainless steel countertops, white backsplash, black appliances and an island
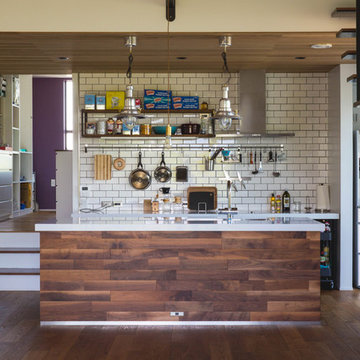
Open concept kitchen - large industrial single-wall medium tone wood floor and brown floor open concept kitchen idea in Other with white backsplash, subway tile backsplash, an island, open cabinets, black cabinets, granite countertops, black appliances and white countertops
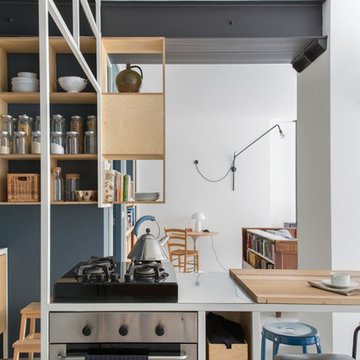
Photography: @angelitabonetti / @monadvisual
Styling: @alessandrachiarelli
Example of an urban single-wall white floor open concept kitchen design in Milan with open cabinets, light wood cabinets, black appliances and white countertops
Example of an urban single-wall white floor open concept kitchen design in Milan with open cabinets, light wood cabinets, black appliances and white countertops
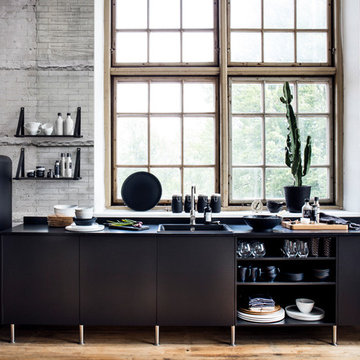
Inspiration for a mid-sized industrial single-wall light wood floor and beige floor open concept kitchen remodel in Gothenburg with a single-bowl sink, flat-panel cabinets, black cabinets, laminate countertops, black appliances, no island and black countertops
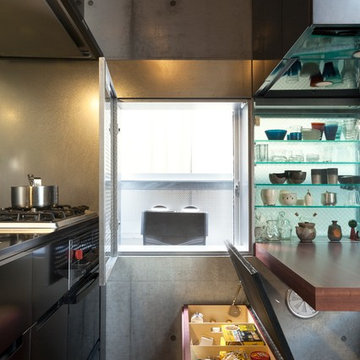
撮影 傍島利浩
Example of an urban single-wall dark wood floor open concept kitchen design in Tokyo with flat-panel cabinets, black cabinets, metallic backsplash and black appliances
Example of an urban single-wall dark wood floor open concept kitchen design in Tokyo with flat-panel cabinets, black cabinets, metallic backsplash and black appliances
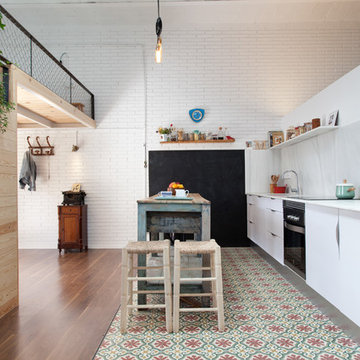
Interiorista: Desirée García Paredes
Fotógrafa: Yanina Mazzei
Constructora: Carmarefor s.l.
Example of a large urban single-wall open concept kitchen design in Barcelona with flat-panel cabinets, white cabinets, white backsplash, stone slab backsplash, black appliances and an island
Example of a large urban single-wall open concept kitchen design in Barcelona with flat-panel cabinets, white cabinets, white backsplash, stone slab backsplash, black appliances and an island

Liadesign
Small urban single-wall light wood floor and tray ceiling open concept kitchen photo in Milan with a single-bowl sink, flat-panel cabinets, black cabinets, wood countertops, white backsplash, subway tile backsplash, black appliances and no island
Small urban single-wall light wood floor and tray ceiling open concept kitchen photo in Milan with a single-bowl sink, flat-panel cabinets, black cabinets, wood countertops, white backsplash, subway tile backsplash, black appliances and no island
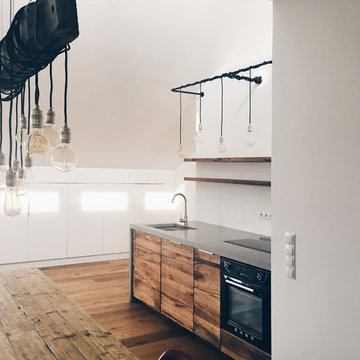
Küchendesign in Zusammenarbeit mit jungrad.design, Berlin
Example of a mid-sized urban single-wall medium tone wood floor open concept kitchen design in Berlin with an integrated sink, flat-panel cabinets, medium tone wood cabinets, concrete countertops, white backsplash and black appliances
Example of a mid-sized urban single-wall medium tone wood floor open concept kitchen design in Berlin with an integrated sink, flat-panel cabinets, medium tone wood cabinets, concrete countertops, white backsplash and black appliances
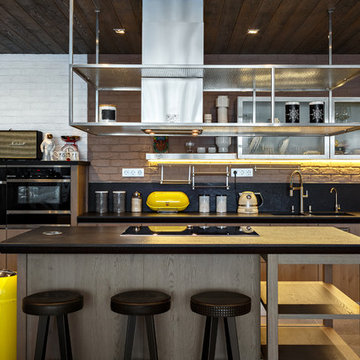
Maxim Kanakin
Example of an urban single-wall gray floor open concept kitchen design in Moscow with flat-panel cabinets, black backsplash, black appliances, an island, a double-bowl sink and medium tone wood cabinets
Example of an urban single-wall gray floor open concept kitchen design in Moscow with flat-panel cabinets, black backsplash, black appliances, an island, a double-bowl sink and medium tone wood cabinets
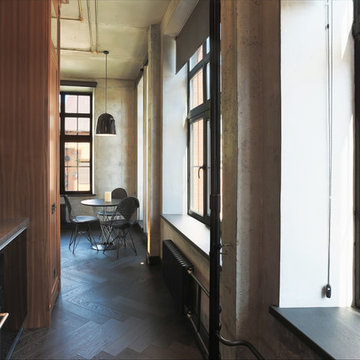
Михаил Замковский
Inspiration for an industrial single-wall dark wood floor open concept kitchen remodel in Moscow with flat-panel cabinets, gray backsplash, black appliances and no island
Inspiration for an industrial single-wall dark wood floor open concept kitchen remodel in Moscow with flat-panel cabinets, gray backsplash, black appliances and no island
Industrial Single-Wall Open Concept Kitchen with Black Appliances Ideas
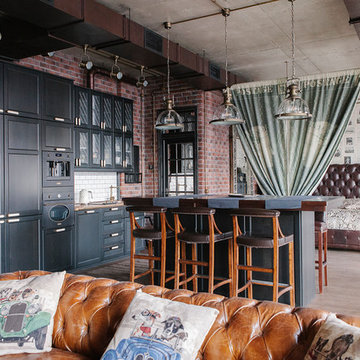
Urban single-wall medium tone wood floor and brown floor open concept kitchen photo in Moscow with shaker cabinets, black cabinets, white backsplash, black appliances and an island
1





