Industrial Single-Wall Kitchen with a Drop-In Sink Ideas
Refine by:
Budget
Sort by:Popular Today
1 - 20 of 314 photos
Item 1 of 4

Large urban single-wall light wood floor open concept kitchen photo in Philadelphia with a drop-in sink, flat-panel cabinets, white cabinets, wood countertops, white backsplash, stainless steel appliances, an island and ceramic backsplash
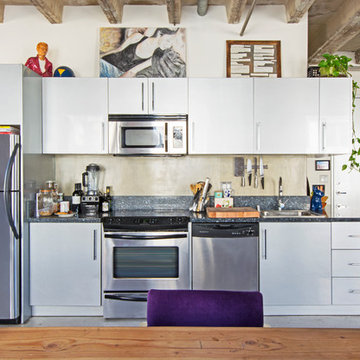
Photo: Carolyn Reyes © 2015 Houzz
Example of an urban single-wall open concept kitchen design in Los Angeles with a drop-in sink, flat-panel cabinets, beige backsplash, stainless steel appliances and no island
Example of an urban single-wall open concept kitchen design in Los Angeles with a drop-in sink, flat-panel cabinets, beige backsplash, stainless steel appliances and no island
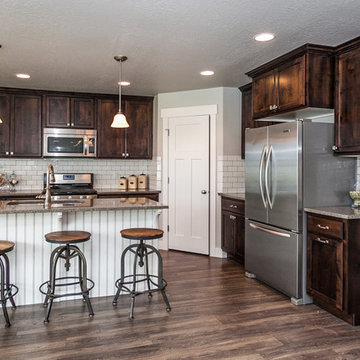
Maple Highlands Model Home
Hadley-B - Floor Plan
2512 E. Rio Grande Dr. Spanish Fork, UT
Mon - Fri 12-7
Sat 10-5
Call/text an EDGEhomes Agent at 801.300.2085 with any questions. http://www.edgehomes.com/gallery/maple-highlands-model-home-2/
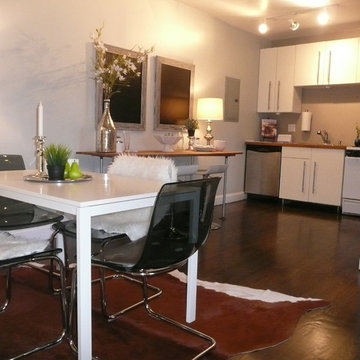
Staging & Photos by: Betsy Konaxis, BK Classic Collections Home Stagers
Eat-in kitchen - small industrial single-wall dark wood floor eat-in kitchen idea in Boston with a drop-in sink, flat-panel cabinets, white cabinets, stainless steel appliances and no island
Eat-in kitchen - small industrial single-wall dark wood floor eat-in kitchen idea in Boston with a drop-in sink, flat-panel cabinets, white cabinets, stainless steel appliances and no island
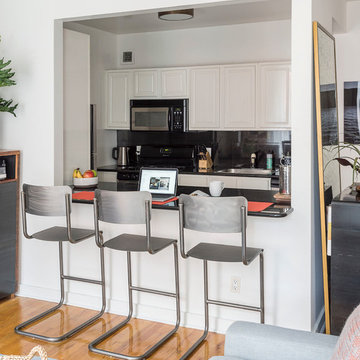
A view looking into the kitchen.
Example of a mid-sized urban single-wall light wood floor eat-in kitchen design in New York with white cabinets, granite countertops, black backsplash, stainless steel appliances, a drop-in sink, shaker cabinets, ceramic backsplash and an island
Example of a mid-sized urban single-wall light wood floor eat-in kitchen design in New York with white cabinets, granite countertops, black backsplash, stainless steel appliances, a drop-in sink, shaker cabinets, ceramic backsplash and an island
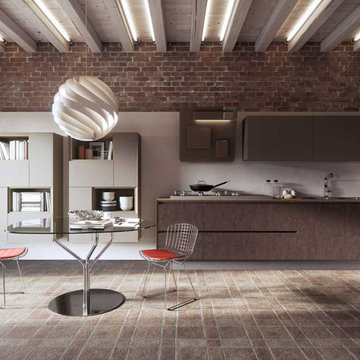
Mid-sized urban single-wall travertine floor and brown floor eat-in kitchen photo in Los Angeles with a drop-in sink, flat-panel cabinets, brown cabinets, solid surface countertops, paneled appliances and no island
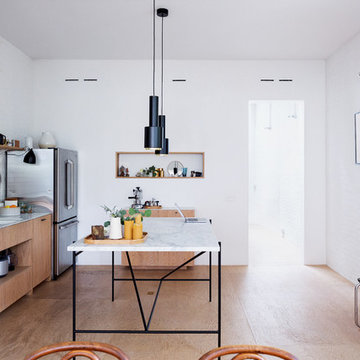
Inspiration for an industrial single-wall kitchen remodel in New York with a drop-in sink, light wood cabinets, marble countertops, white backsplash, brick backsplash, stainless steel appliances and an island
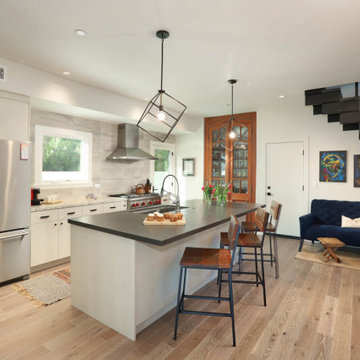
Custom Kitchen, Quartz Counters, Beautiful Pantry
Eat-in kitchen - large industrial single-wall light wood floor and beige floor eat-in kitchen idea in Los Angeles with a drop-in sink, flat-panel cabinets, light wood cabinets, quartz countertops, gray backsplash, porcelain backsplash, an island and gray countertops
Eat-in kitchen - large industrial single-wall light wood floor and beige floor eat-in kitchen idea in Los Angeles with a drop-in sink, flat-panel cabinets, light wood cabinets, quartz countertops, gray backsplash, porcelain backsplash, an island and gray countertops
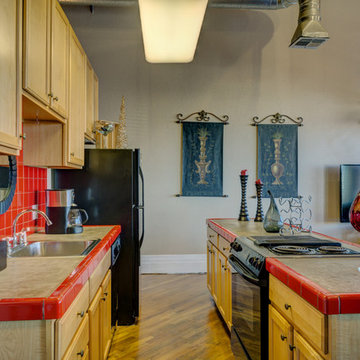
Inspiration for a mid-sized industrial single-wall medium tone wood floor open concept kitchen remodel in Austin with a drop-in sink, shaker cabinets, light wood cabinets, tile countertops, red backsplash, porcelain backsplash, black appliances and an island

This apartment was converted into a beautiful studio apartment, just look at this kitchen! This gorgeous blue kitchen with a huge center island brings the place together before you even see anything else. The amazing studio lighting just makes the whole kitchen pop out of the picture like you're actually there!
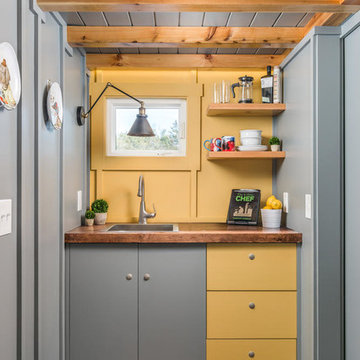
StudioBell
Kitchen - industrial single-wall dark wood floor and brown floor kitchen idea in Nashville with a drop-in sink, flat-panel cabinets, yellow cabinets, wood countertops, white backsplash, no island and brown countertops
Kitchen - industrial single-wall dark wood floor and brown floor kitchen idea in Nashville with a drop-in sink, flat-panel cabinets, yellow cabinets, wood countertops, white backsplash, no island and brown countertops
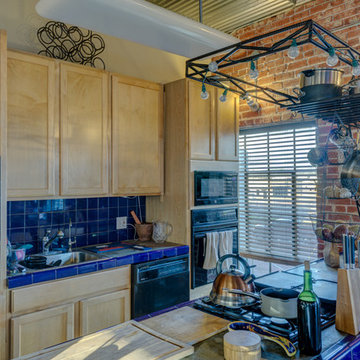
Inspiration for a mid-sized industrial single-wall medium tone wood floor open concept kitchen remodel in Austin with a drop-in sink, shaker cabinets, light wood cabinets, tile countertops, blue backsplash, porcelain backsplash, black appliances and an island
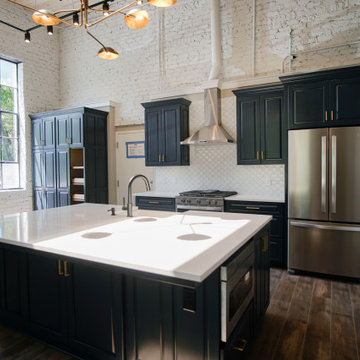
This apartment was converted into a beautiful studio apartment, just look at this kitchen! This gorgeous blue kitchen with a huge center island brings the place together before you even see anything else. The amazing studio lighting just makes the whole kitchen pop out of the picture like you're actually there!
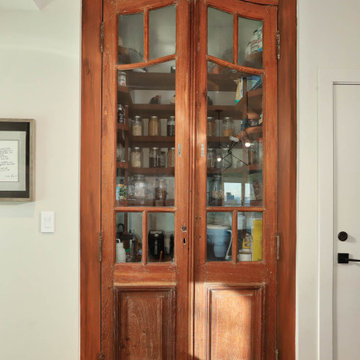
Custom Kitchen, Quartz Counters, Beautiful Pantry
Example of a large urban single-wall light wood floor and beige floor eat-in kitchen design in Los Angeles with a drop-in sink, flat-panel cabinets, light wood cabinets, quartz countertops, gray backsplash, porcelain backsplash, an island and gray countertops
Example of a large urban single-wall light wood floor and beige floor eat-in kitchen design in Los Angeles with a drop-in sink, flat-panel cabinets, light wood cabinets, quartz countertops, gray backsplash, porcelain backsplash, an island and gray countertops
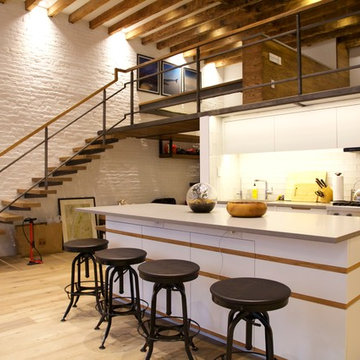
Carter Bird
Example of a mid-sized urban single-wall light wood floor open concept kitchen design in New York with flat-panel cabinets, an island, a drop-in sink, white cabinets, white backsplash, stainless steel appliances and subway tile backsplash
Example of a mid-sized urban single-wall light wood floor open concept kitchen design in New York with flat-panel cabinets, an island, a drop-in sink, white cabinets, white backsplash, stainless steel appliances and subway tile backsplash
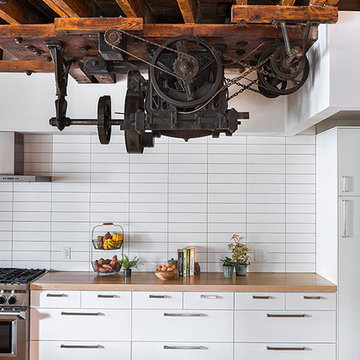
Large urban single-wall light wood floor open concept kitchen photo in Philadelphia with flat-panel cabinets, white cabinets, wood countertops, white backsplash, stainless steel appliances, an island, a drop-in sink and ceramic backsplash
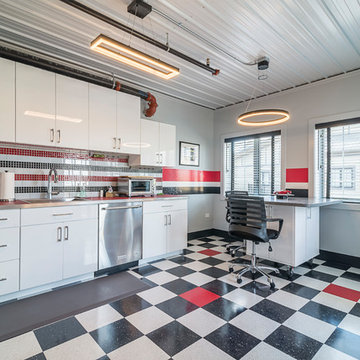
Kitchen - large industrial single-wall multicolored floor kitchen idea in Chicago with a drop-in sink, flat-panel cabinets, white cabinets, stainless steel countertops, multicolored backsplash, stainless steel appliances, glass tile backsplash and red countertops
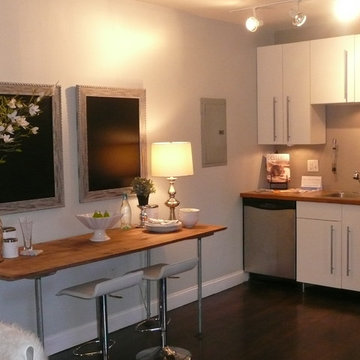
Staging & Photos by: Betsy Konaxis, BK Classic Collections Home Stagers
Eat-in kitchen - small industrial single-wall dark wood floor eat-in kitchen idea in Boston with a drop-in sink, flat-panel cabinets, white cabinets, stainless steel appliances and no island
Eat-in kitchen - small industrial single-wall dark wood floor eat-in kitchen idea in Boston with a drop-in sink, flat-panel cabinets, white cabinets, stainless steel appliances and no island
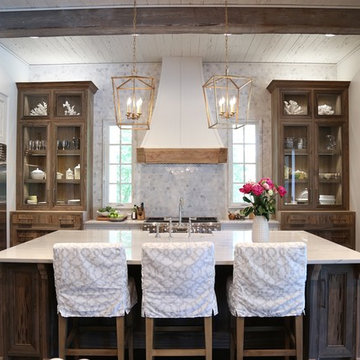
Designed By Cynthia Rice of Old Sea Grove Homes featuring our Imperial Textured Carrara Marble tile.
Large urban single-wall medium tone wood floor eat-in kitchen photo in New York with a drop-in sink, white cabinets, gray backsplash, stone tile backsplash and stainless steel appliances
Large urban single-wall medium tone wood floor eat-in kitchen photo in New York with a drop-in sink, white cabinets, gray backsplash, stone tile backsplash and stainless steel appliances
Industrial Single-Wall Kitchen with a Drop-In Sink Ideas
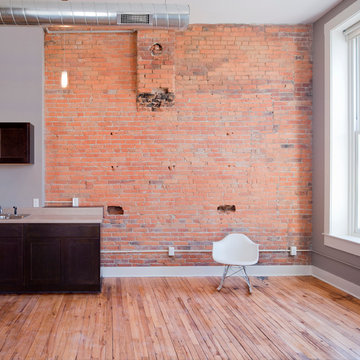
Photo by Tara Maurer, ASK Studio
Open concept kitchen - small industrial single-wall light wood floor open concept kitchen idea in Other with a drop-in sink, recessed-panel cabinets, laminate countertops, black appliances, no island and dark wood cabinets
Open concept kitchen - small industrial single-wall light wood floor open concept kitchen idea in Other with a drop-in sink, recessed-panel cabinets, laminate countertops, black appliances, no island and dark wood cabinets
1





