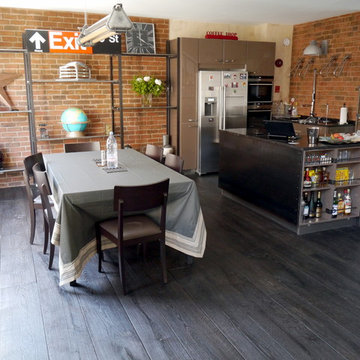Industrial Kitchen with No Island Ideas
Refine by:
Budget
Sort by:Popular Today
1 - 20 of 2,198 photos
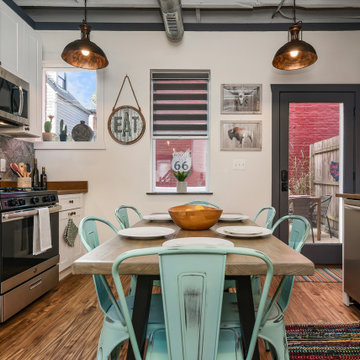
Small urban galley dark wood floor and brown floor eat-in kitchen photo in Other with shaker cabinets, white cabinets, gray backsplash, stainless steel appliances, no island and brown countertops

StudioBell
Inspiration for an industrial galley dark wood floor and brown floor kitchen remodel in Nashville with a farmhouse sink, flat-panel cabinets, black cabinets, black backsplash, no island and black countertops
Inspiration for an industrial galley dark wood floor and brown floor kitchen remodel in Nashville with a farmhouse sink, flat-panel cabinets, black cabinets, black backsplash, no island and black countertops

Plate 3
Inspiration for a small industrial single-wall medium tone wood floor and brown floor eat-in kitchen remodel in Philadelphia with an undermount sink, flat-panel cabinets, quartz countertops, white backsplash, subway tile backsplash, stainless steel appliances, no island and blue cabinets
Inspiration for a small industrial single-wall medium tone wood floor and brown floor eat-in kitchen remodel in Philadelphia with an undermount sink, flat-panel cabinets, quartz countertops, white backsplash, subway tile backsplash, stainless steel appliances, no island and blue cabinets
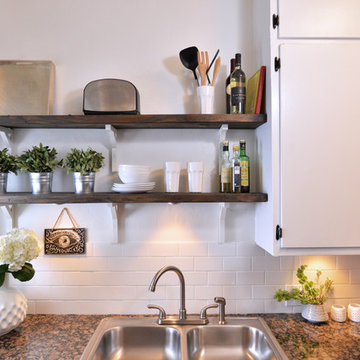
casey hale
Kitchen - small industrial ceramic tile kitchen idea in Los Angeles with a double-bowl sink, white cabinets, granite countertops, white backsplash, subway tile backsplash, white appliances and no island
Kitchen - small industrial ceramic tile kitchen idea in Los Angeles with a double-bowl sink, white cabinets, granite countertops, white backsplash, subway tile backsplash, white appliances and no island
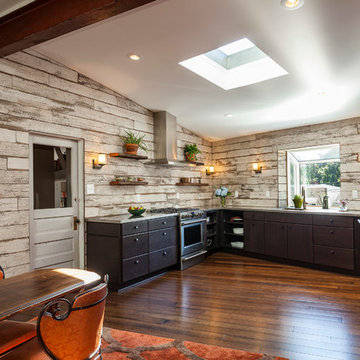
Example of a mid-sized urban u-shaped dark wood floor and brown floor eat-in kitchen design in Other with no island, flat-panel cabinets, dark wood cabinets, stainless steel countertops, an integrated sink, white backsplash, wood backsplash and stainless steel appliances
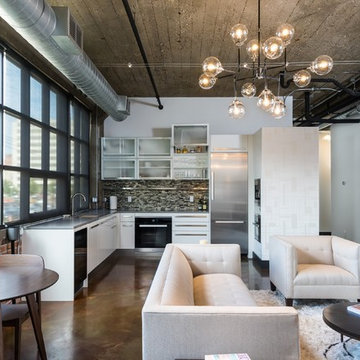
Photography by: Dave Goldberg (Tapestry Images)
Mid-sized urban u-shaped concrete floor and brown floor eat-in kitchen photo in Detroit with an undermount sink, flat-panel cabinets, white cabinets, solid surface countertops, multicolored backsplash, glass tile backsplash, stainless steel appliances and no island
Mid-sized urban u-shaped concrete floor and brown floor eat-in kitchen photo in Detroit with an undermount sink, flat-panel cabinets, white cabinets, solid surface countertops, multicolored backsplash, glass tile backsplash, stainless steel appliances and no island
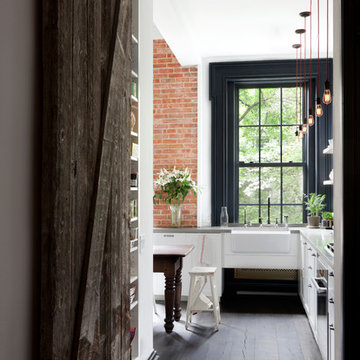
Rachael Stollar
Eat-in kitchen - industrial dark wood floor eat-in kitchen idea in New York with a farmhouse sink, recessed-panel cabinets, white cabinets, stainless steel appliances and no island
Eat-in kitchen - industrial dark wood floor eat-in kitchen idea in New York with a farmhouse sink, recessed-panel cabinets, white cabinets, stainless steel appliances and no island
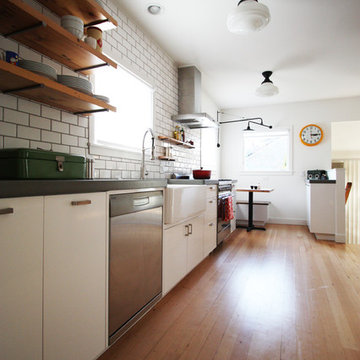
Bright Designlab
Eat-in kitchen - mid-sized industrial galley light wood floor eat-in kitchen idea in Portland with a farmhouse sink, flat-panel cabinets, white cabinets, concrete countertops, white backsplash, subway tile backsplash, stainless steel appliances and no island
Eat-in kitchen - mid-sized industrial galley light wood floor eat-in kitchen idea in Portland with a farmhouse sink, flat-panel cabinets, white cabinets, concrete countertops, white backsplash, subway tile backsplash, stainless steel appliances and no island
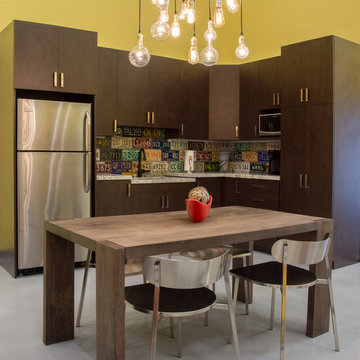
Sommer Wood
Eat-in kitchen - mid-sized industrial l-shaped concrete floor eat-in kitchen idea in Miami with an undermount sink, flat-panel cabinets, dark wood cabinets, granite countertops, multicolored backsplash, stainless steel appliances and no island
Eat-in kitchen - mid-sized industrial l-shaped concrete floor eat-in kitchen idea in Miami with an undermount sink, flat-panel cabinets, dark wood cabinets, granite countertops, multicolored backsplash, stainless steel appliances and no island
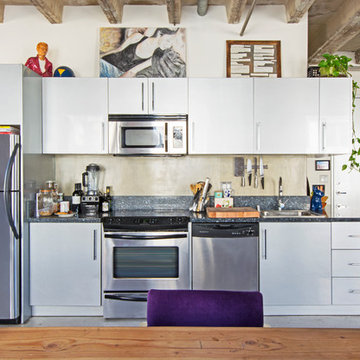
Photo: Carolyn Reyes © 2015 Houzz
Example of an urban single-wall open concept kitchen design in Los Angeles with a drop-in sink, flat-panel cabinets, beige backsplash, stainless steel appliances and no island
Example of an urban single-wall open concept kitchen design in Los Angeles with a drop-in sink, flat-panel cabinets, beige backsplash, stainless steel appliances and no island
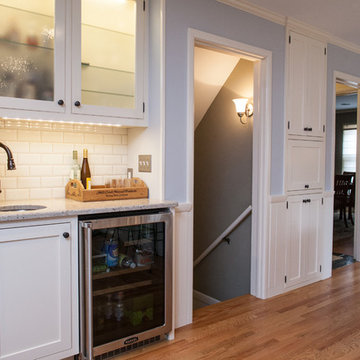
The kitchen in this 1950’s home needed a complete overhaul. It was dark, outdated and inefficient.
The homeowners wanted to give the space a modern feel without losing the 50’s vibe that is consistent throughout the rest of the home.
The homeowner’s needs included:
- Working within a fixed space, though reconfiguring or moving walls was okay
- Incorporating work space for two chefs
- Creating a mudroom
- Maintaining the existing laundry chute
- A concealed trash receptacle
The new kitchen makes use of every inch of space. To maximize counter and cabinet space, we closed in a second exit door and removed a wall between the kitchen and family room. This allowed us to create two L shaped workspaces and an eat-in bar space. A new mudroom entrance was gained by capturing space from an existing closet next to the main exit door.
The industrial lighting fixtures and wrought iron hardware bring a modern touch to this retro space. Inset doors on cabinets and beadboard details replicate details found throughout the rest of this 50’s era house.
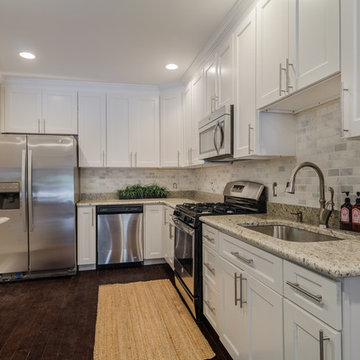
Inspiration for a mid-sized industrial u-shaped dark wood floor eat-in kitchen remodel in Baltimore with an undermount sink, shaker cabinets, white cabinets, granite countertops, white backsplash, marble backsplash, stainless steel appliances and no island
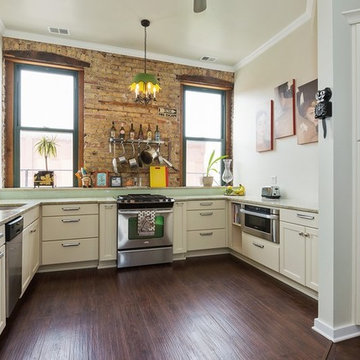
Mid Continent Cabinetry
Adams Door - Antique White
Door Hardware - Antique Mirror knobs - Anthropologie
Drawer Hardware -Polishes Chrome Dulith Pull - Restoration Hardware
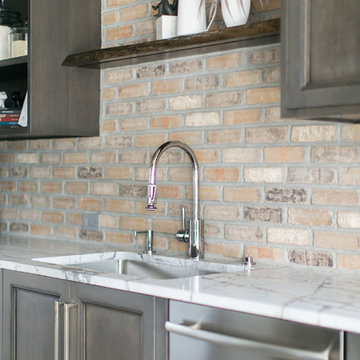
Ryan Garvin Photography, Robeson Design
Inspiration for a mid-sized industrial u-shaped medium tone wood floor and gray floor eat-in kitchen remodel in Denver with an undermount sink, flat-panel cabinets, gray cabinets, quartzite countertops, gray backsplash, brick backsplash, stainless steel appliances and no island
Inspiration for a mid-sized industrial u-shaped medium tone wood floor and gray floor eat-in kitchen remodel in Denver with an undermount sink, flat-panel cabinets, gray cabinets, quartzite countertops, gray backsplash, brick backsplash, stainless steel appliances and no island
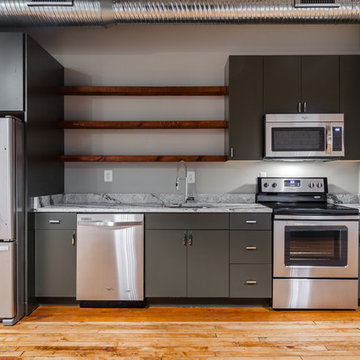
Mid-sized urban single-wall medium tone wood floor open concept kitchen photo in Baltimore with an undermount sink, flat-panel cabinets, gray cabinets, granite countertops, stainless steel appliances and no island

Debbie Schwab Photography.
Painting the bottom cabinets black and the top cabinets cream add height to the room. All the knobs are vintage green glass.
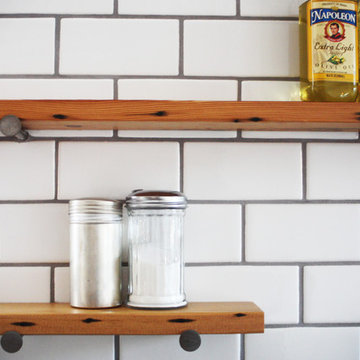
Inspiration for a mid-sized industrial galley light wood floor eat-in kitchen remodel in Portland with a farmhouse sink, flat-panel cabinets, white cabinets, concrete countertops, white backsplash, subway tile backsplash, stainless steel appliances and no island
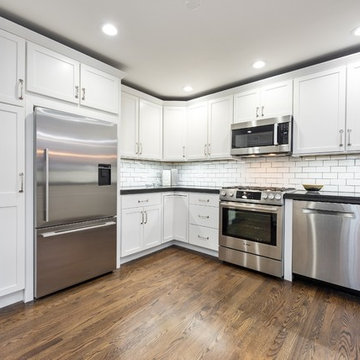
Inspiration for a mid-sized industrial u-shaped dark wood floor and brown floor enclosed kitchen remodel in Chicago with an undermount sink, shaker cabinets, white cabinets, quartz countertops, white backsplash, subway tile backsplash, stainless steel appliances and no island
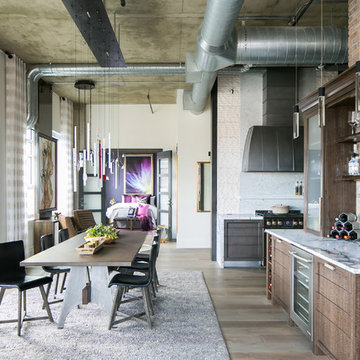
Ryan Garvin Photography
Eat-in kitchen - mid-sized industrial u-shaped medium tone wood floor and gray floor eat-in kitchen idea in Denver with an undermount sink, shaker cabinets, medium tone wood cabinets, quartz countertops, brick backsplash, stainless steel appliances and no island
Eat-in kitchen - mid-sized industrial u-shaped medium tone wood floor and gray floor eat-in kitchen idea in Denver with an undermount sink, shaker cabinets, medium tone wood cabinets, quartz countertops, brick backsplash, stainless steel appliances and no island
Industrial Kitchen with No Island Ideas
1






