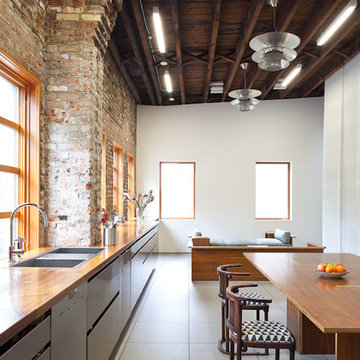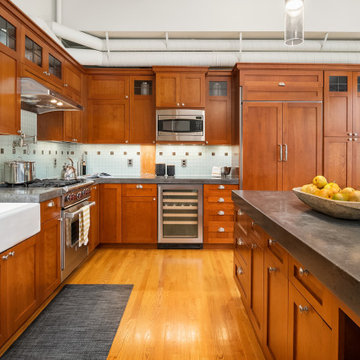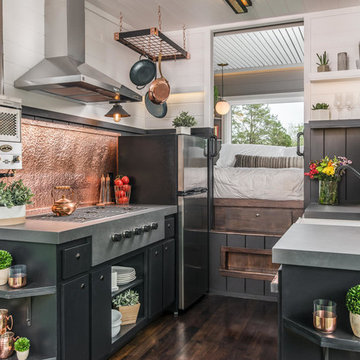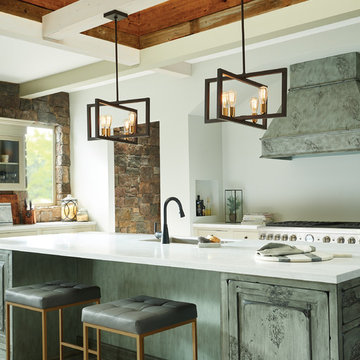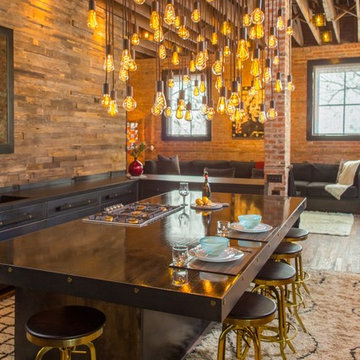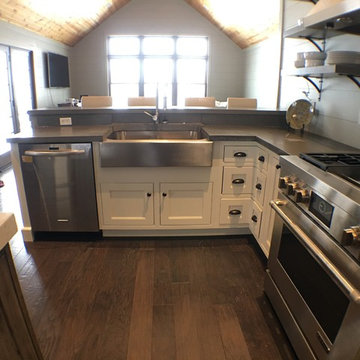Industrial Kitchen Ideas
Refine by:
Budget
Sort by:Popular Today
461 - 480 of 34,641 photos
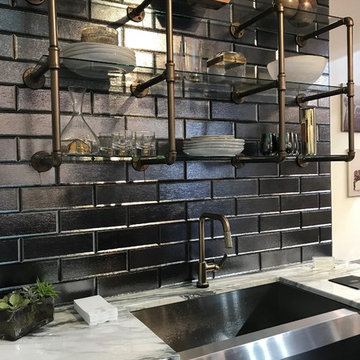
Example of a mid-sized urban single-wall enclosed kitchen design in Other with flat-panel cabinets, light wood cabinets, marble countertops, black backsplash, brick backsplash, stainless steel appliances, no island, white countertops and a farmhouse sink

Adding a barn door is just the right touch for this kitchen -
it provides easy,/hidden access to all the snacks hiding in the pantry.
This updated updated kitchen we got rid of the peninsula and adding a large island. Materials chosen are warm and welcoming while having a slight industrial feel with stainless appliances. Cabinetry by Starmark, the wood species is alder and the doors are inset.
Chris Veith

Example of an urban u-shaped cement tile floor and multicolored floor kitchen design in Salt Lake City with shaker cabinets, blue cabinets, white backsplash, subway tile backsplash, paneled appliances, an island and white countertops
Find the right local pro for your project
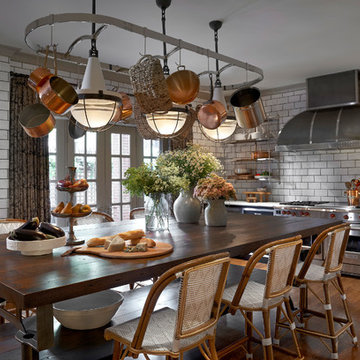
State Parkway, Jessica Lagrange Interiors LLC, Photo by Tony Soluri
Eat-in kitchen - mid-sized industrial single-wall medium tone wood floor and brown floor eat-in kitchen idea in Chicago with flat-panel cabinets, black cabinets, white backsplash, subway tile backsplash, stainless steel appliances, an island and quartz countertops
Eat-in kitchen - mid-sized industrial single-wall medium tone wood floor and brown floor eat-in kitchen idea in Chicago with flat-panel cabinets, black cabinets, white backsplash, subway tile backsplash, stainless steel appliances, an island and quartz countertops
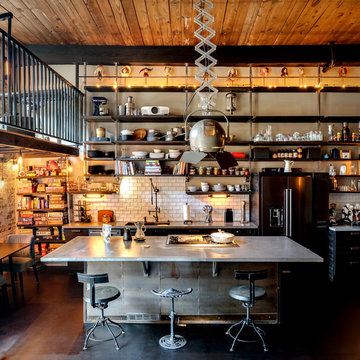
Dan Settle Photography
Eat-in kitchen - industrial concrete floor and black floor eat-in kitchen idea in Atlanta with an undermount sink, distressed cabinets, concrete countertops, white backsplash, subway tile backsplash, stainless steel appliances, an island and gray countertops
Eat-in kitchen - industrial concrete floor and black floor eat-in kitchen idea in Atlanta with an undermount sink, distressed cabinets, concrete countertops, white backsplash, subway tile backsplash, stainless steel appliances, an island and gray countertops

XL Visions
Small urban l-shaped slate floor and brown floor kitchen photo in Boston with an undermount sink, shaker cabinets, gray cabinets, granite countertops, white backsplash, subway tile backsplash, no island and stainless steel appliances
Small urban l-shaped slate floor and brown floor kitchen photo in Boston with an undermount sink, shaker cabinets, gray cabinets, granite countertops, white backsplash, subway tile backsplash, no island and stainless steel appliances
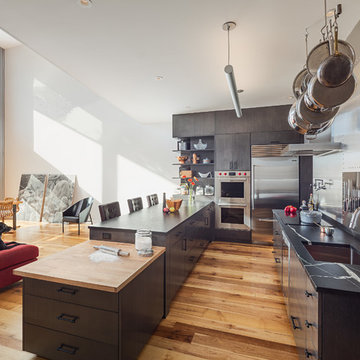
Sam Oberter
Example of an urban medium tone wood floor open concept kitchen design in Philadelphia with an undermount sink, flat-panel cabinets, metallic backsplash, metal backsplash, stainless steel appliances, two islands and multicolored countertops
Example of an urban medium tone wood floor open concept kitchen design in Philadelphia with an undermount sink, flat-panel cabinets, metallic backsplash, metal backsplash, stainless steel appliances, two islands and multicolored countertops
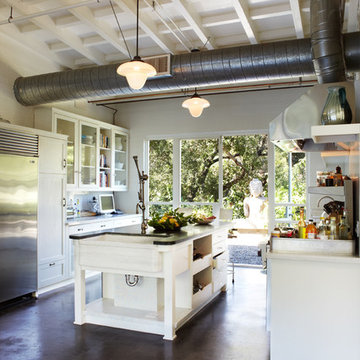
Example of a large urban single-wall concrete floor open concept kitchen design in Orange County with a farmhouse sink, glass-front cabinets, white cabinets, solid surface countertops, metallic backsplash, metal backsplash, stainless steel appliances and an island

Example of an urban l-shaped medium tone wood floor and brown floor kitchen design in San Francisco with an undermount sink, flat-panel cabinets, white cabinets, black backsplash, stone slab backsplash, paneled appliances, an island and black countertops
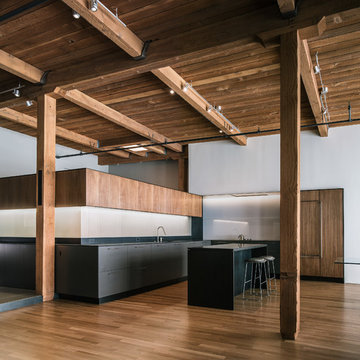
Joe Fletcher Photography
Inspiration for an industrial galley eat-in kitchen remodel in San Francisco with flat-panel cabinets, medium tone wood cabinets, black backsplash and paneled appliances
Inspiration for an industrial galley eat-in kitchen remodel in San Francisco with flat-panel cabinets, medium tone wood cabinets, black backsplash and paneled appliances
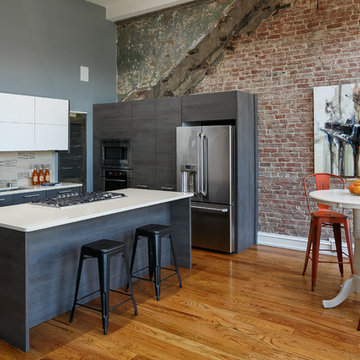
Eat-in kitchen - industrial medium tone wood floor eat-in kitchen idea in Louisville with an undermount sink, flat-panel cabinets, stainless steel appliances, an island, white countertops, white cabinets and multicolored backsplash

Inspiration for a mid-sized industrial l-shaped light wood floor and brown floor eat-in kitchen remodel in Minneapolis with an undermount sink, black cabinets, quartz countertops, metallic backsplash, porcelain backsplash, paneled appliances, an island, black countertops and flat-panel cabinets
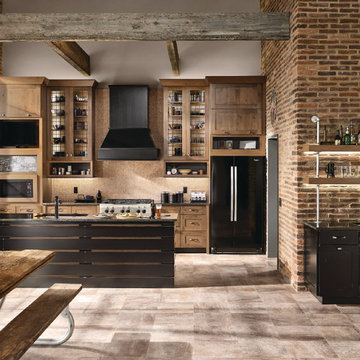
Mid-sized urban single-wall porcelain tile and brown floor open concept kitchen photo in Richmond with shaker cabinets, medium tone wood cabinets, black appliances, a peninsula and an undermount sink
Industrial Kitchen Ideas
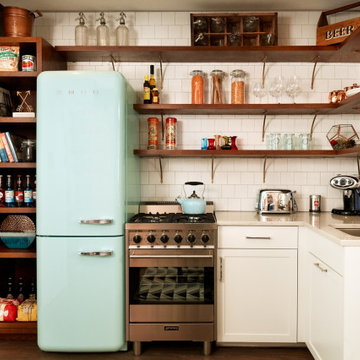
Inspiration for an industrial l-shaped medium tone wood floor kitchen remodel in New York with an undermount sink, open cabinets, white backsplash, colored appliances, beige countertops and medium tone wood cabinets
24






