Industrial Kitchen with a Drop-In Sink Ideas
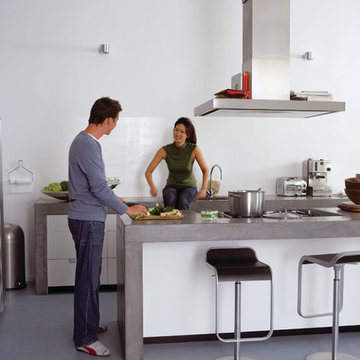
Colors: Sky Blue
Eat-in kitchen - huge industrial galley linoleum floor eat-in kitchen idea in Chicago with white cabinets, white backsplash, stainless steel appliances, an island, a drop-in sink and flat-panel cabinets
Eat-in kitchen - huge industrial galley linoleum floor eat-in kitchen idea in Chicago with white cabinets, white backsplash, stainless steel appliances, an island, a drop-in sink and flat-panel cabinets

Kilic
Small urban galley dark wood floor and brown floor open concept kitchen photo in DC Metro with a drop-in sink, recessed-panel cabinets, dark wood cabinets, concrete countertops, white backsplash, ceramic backsplash, stainless steel appliances and an island
Small urban galley dark wood floor and brown floor open concept kitchen photo in DC Metro with a drop-in sink, recessed-panel cabinets, dark wood cabinets, concrete countertops, white backsplash, ceramic backsplash, stainless steel appliances and an island

Inspiration for a mid-sized industrial galley medium tone wood floor and gray floor eat-in kitchen remodel in Columbus with a drop-in sink, recessed-panel cabinets, black cabinets, wood countertops, brown backsplash, brick backsplash, black appliances, an island and brown countertops
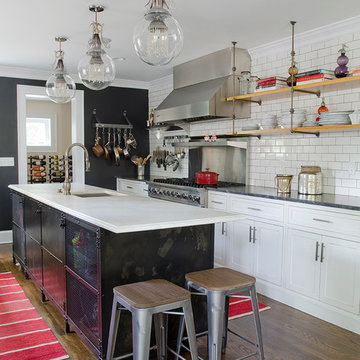
Urban dark wood floor kitchen photo in New York with a drop-in sink, shaker cabinets, white cabinets, white backsplash, subway tile backsplash, stainless steel appliances and an island

Large urban single-wall light wood floor open concept kitchen photo in Philadelphia with a drop-in sink, flat-panel cabinets, white cabinets, wood countertops, white backsplash, stainless steel appliances, an island and ceramic backsplash
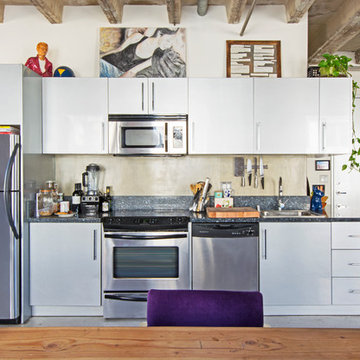
Photo: Carolyn Reyes © 2015 Houzz
Example of an urban single-wall open concept kitchen design in Los Angeles with a drop-in sink, flat-panel cabinets, beige backsplash, stainless steel appliances and no island
Example of an urban single-wall open concept kitchen design in Los Angeles with a drop-in sink, flat-panel cabinets, beige backsplash, stainless steel appliances and no island
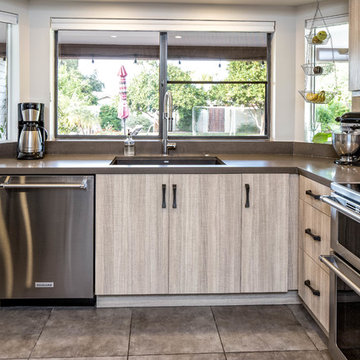
Slab front cabinets in an interesting wood grain add to the warmth of the kitchen and the modern feel. An upgraded double oven range was selected as a solution to wall space. We did not have enough wall space for a traditional double oven, but this double oven range was the perfect solution.
Utton Photography - Greg Utton
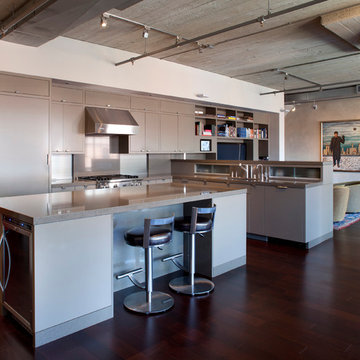
The main organizing principal is that the common spaces flow around a central core of demised function like a donut. These common spaces include the kitchen, eating, living, and dining areas, lounge, and media room.
Photographer: Paul Dyer
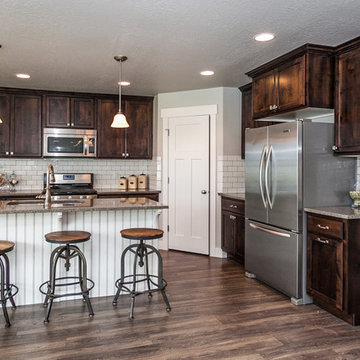
Maple Highlands Model Home
Hadley-B - Floor Plan
2512 E. Rio Grande Dr. Spanish Fork, UT
Mon - Fri 12-7
Sat 10-5
Call/text an EDGEhomes Agent at 801.300.2085 with any questions. http://www.edgehomes.com/gallery/maple-highlands-model-home-2/

This Cambria, Britannica looks beautiful in this industrial loft apartment! Come into DeHaan Tile & Floor Covering to check out more Cambria Tops!
Example of a large urban u-shaped concrete floor and green floor open concept kitchen design in Grand Rapids with a drop-in sink, flat-panel cabinets, brown cabinets, quartz countertops, white backsplash, stone slab backsplash, stainless steel appliances and a peninsula
Example of a large urban u-shaped concrete floor and green floor open concept kitchen design in Grand Rapids with a drop-in sink, flat-panel cabinets, brown cabinets, quartz countertops, white backsplash, stone slab backsplash, stainless steel appliances and a peninsula
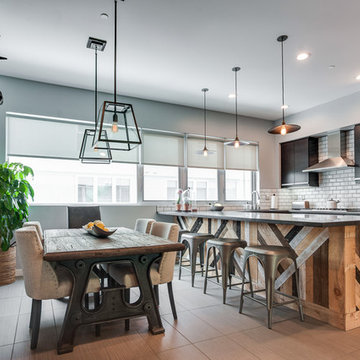
Eat-in kitchen - industrial u-shaped porcelain tile eat-in kitchen idea in Los Angeles with a drop-in sink, flat-panel cabinets, quartz countertops, white backsplash, ceramic backsplash, stainless steel appliances and an island
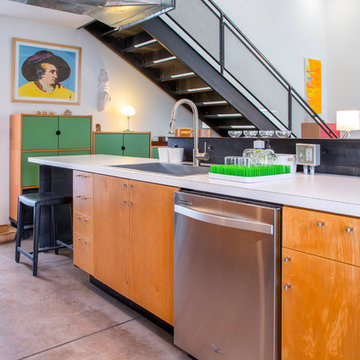
Photo: Margot Hartford © 2018 Houzz
Inspiration for an industrial galley concrete floor and gray floor open concept kitchen remodel in Other with a drop-in sink, flat-panel cabinets, medium tone wood cabinets, stainless steel appliances and an island
Inspiration for an industrial galley concrete floor and gray floor open concept kitchen remodel in Other with a drop-in sink, flat-panel cabinets, medium tone wood cabinets, stainless steel appliances and an island
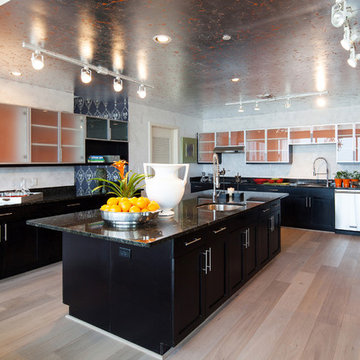
Zesty Orange hues freshen up this beautiful Industrial Kitchen for a splash of Summer!
Example of a large urban light wood floor eat-in kitchen design in DC Metro with an island, flat-panel cabinets, dark wood cabinets, granite countertops, beige backsplash, cement tile backsplash, stainless steel appliances and a drop-in sink
Example of a large urban light wood floor eat-in kitchen design in DC Metro with an island, flat-panel cabinets, dark wood cabinets, granite countertops, beige backsplash, cement tile backsplash, stainless steel appliances and a drop-in sink
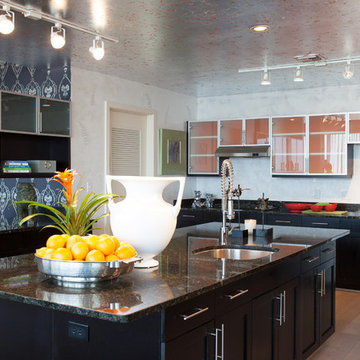
Zesty Orange hues freshen up this beautiful Industrial Kitchen for a splash of Summer!
Large urban light wood floor eat-in kitchen photo in DC Metro with an island, flat-panel cabinets, dark wood cabinets, granite countertops, beige backsplash, cement tile backsplash, stainless steel appliances and a drop-in sink
Large urban light wood floor eat-in kitchen photo in DC Metro with an island, flat-panel cabinets, dark wood cabinets, granite countertops, beige backsplash, cement tile backsplash, stainless steel appliances and a drop-in sink
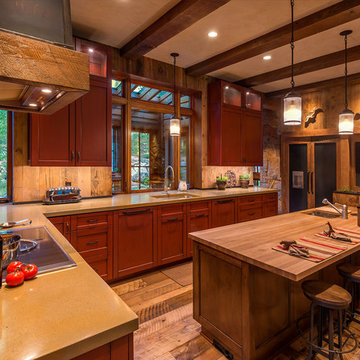
The kitchen opens to the green wall entry on the right side and the green house in the left. Large South and East facing windows provide copious amounts of warming sun and natural light. The beautiful concrete countertops were produced locally. Photographer: Vance Fox
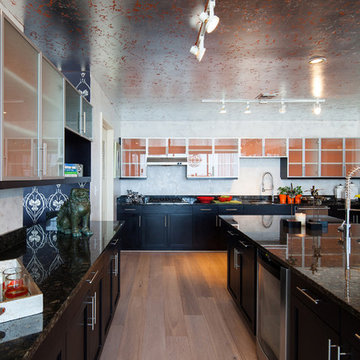
Zesty Orange hues freshen up this beautiful Industrial Kitchen for a splash of Summer!
Inspiration for a large industrial light wood floor eat-in kitchen remodel in DC Metro with an island, flat-panel cabinets, dark wood cabinets, granite countertops, beige backsplash, cement tile backsplash, stainless steel appliances and a drop-in sink
Inspiration for a large industrial light wood floor eat-in kitchen remodel in DC Metro with an island, flat-panel cabinets, dark wood cabinets, granite countertops, beige backsplash, cement tile backsplash, stainless steel appliances and a drop-in sink
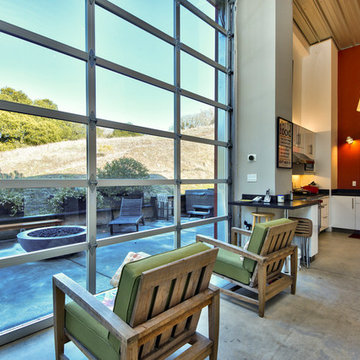
C. Peterson
Open concept kitchen - mid-sized industrial u-shaped dark wood floor and gray floor open concept kitchen idea in San Francisco with a drop-in sink, flat-panel cabinets, white cabinets, granite countertops, black backsplash, stone slab backsplash and stainless steel appliances
Open concept kitchen - mid-sized industrial u-shaped dark wood floor and gray floor open concept kitchen idea in San Francisco with a drop-in sink, flat-panel cabinets, white cabinets, granite countertops, black backsplash, stone slab backsplash and stainless steel appliances
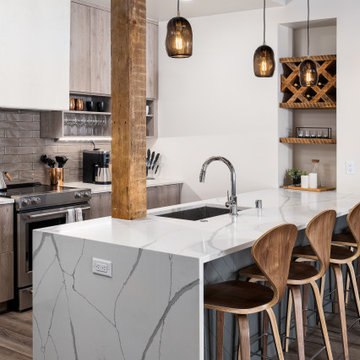
Mid-sized urban l-shaped light wood floor, brown floor and wood ceiling eat-in kitchen photo in Other with a drop-in sink, open cabinets, light wood cabinets, marble countertops and white countertops
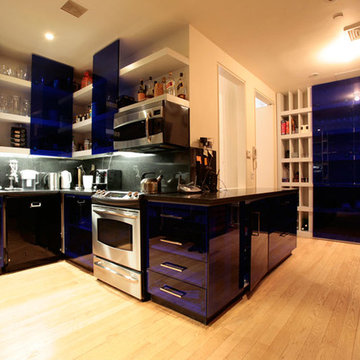
Long plank select grade Red Oak flooring flows throughout this Soho loft on Spring Street in Manhattan. Floor available unfinished or prefinished, manufactured in the USA by Hull Forest Products. 4-6 week lead time. 1-800-928-9602. www.hullforest.com.
Design by Pablo Jendretzki.
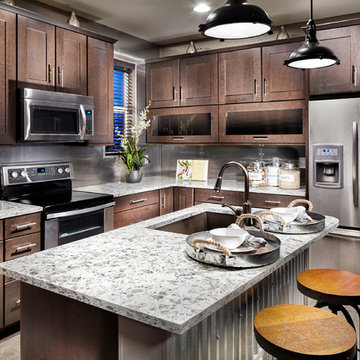
Eric Lucero Photography
Inspiration for a mid-sized industrial l-shaped light wood floor eat-in kitchen remodel in Denver with a drop-in sink, flat-panel cabinets, medium tone wood cabinets, granite countertops, metallic backsplash, metal backsplash, stainless steel appliances and an island
Inspiration for a mid-sized industrial l-shaped light wood floor eat-in kitchen remodel in Denver with a drop-in sink, flat-panel cabinets, medium tone wood cabinets, granite countertops, metallic backsplash, metal backsplash, stainless steel appliances and an island
Industrial Kitchen with a Drop-In Sink Ideas
1





