Industrial Kitchen with a Farmhouse Sink and Concrete Countertops Ideas
Refine by:
Budget
Sort by:Popular Today
1 - 20 of 117 photos
Item 1 of 4
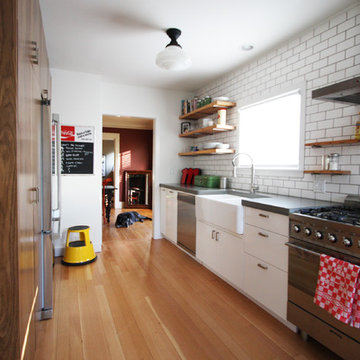
Eat-in kitchen - mid-sized industrial galley light wood floor eat-in kitchen idea in Portland with a farmhouse sink, flat-panel cabinets, white cabinets, concrete countertops, white backsplash, subway tile backsplash, stainless steel appliances and no island
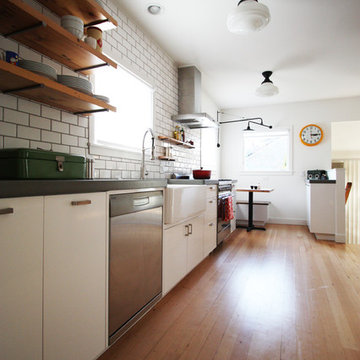
Bright Designlab
Eat-in kitchen - mid-sized industrial galley light wood floor eat-in kitchen idea in Portland with a farmhouse sink, flat-panel cabinets, white cabinets, concrete countertops, white backsplash, subway tile backsplash, stainless steel appliances and no island
Eat-in kitchen - mid-sized industrial galley light wood floor eat-in kitchen idea in Portland with a farmhouse sink, flat-panel cabinets, white cabinets, concrete countertops, white backsplash, subway tile backsplash, stainless steel appliances and no island
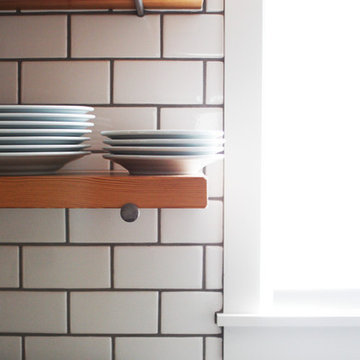
Inspiration for a mid-sized industrial galley light wood floor eat-in kitchen remodel in Portland with a farmhouse sink, flat-panel cabinets, white cabinets, concrete countertops, white backsplash, subway tile backsplash, stainless steel appliances and no island
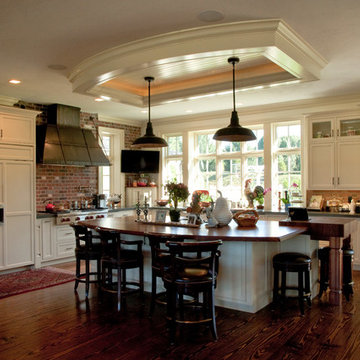
Eat-in kitchen - industrial l-shaped dark wood floor eat-in kitchen idea in Philadelphia with a farmhouse sink, beaded inset cabinets, concrete countertops, multicolored backsplash, stainless steel appliances and an island
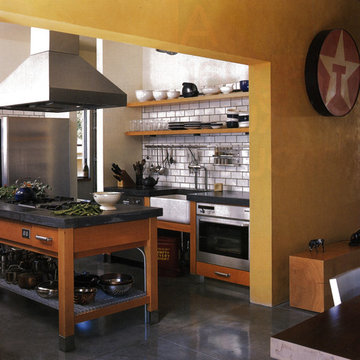
Kitchen
Photo: Rob Ferguson
Inspiration for a mid-sized industrial concrete floor eat-in kitchen remodel in Seattle with a farmhouse sink, open cabinets, medium tone wood cabinets, concrete countertops, white backsplash, subway tile backsplash, stainless steel appliances and an island
Inspiration for a mid-sized industrial concrete floor eat-in kitchen remodel in Seattle with a farmhouse sink, open cabinets, medium tone wood cabinets, concrete countertops, white backsplash, subway tile backsplash, stainless steel appliances and an island
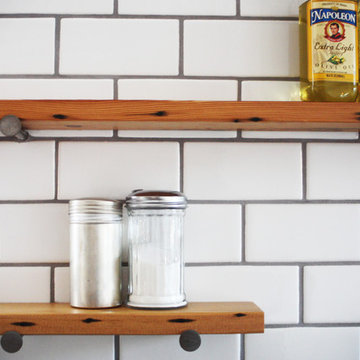
Inspiration for a mid-sized industrial galley light wood floor eat-in kitchen remodel in Portland with a farmhouse sink, flat-panel cabinets, white cabinets, concrete countertops, white backsplash, subway tile backsplash, stainless steel appliances and no island
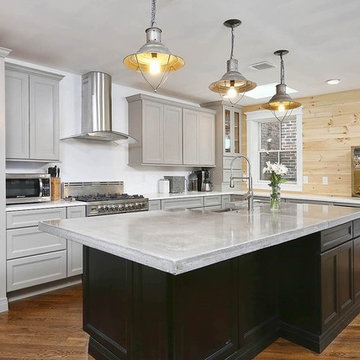
Ronald Bruce
Example of a mid-sized urban l-shaped medium tone wood floor enclosed kitchen design in Philadelphia with a farmhouse sink, recessed-panel cabinets, gray cabinets, concrete countertops, stainless steel appliances and an island
Example of a mid-sized urban l-shaped medium tone wood floor enclosed kitchen design in Philadelphia with a farmhouse sink, recessed-panel cabinets, gray cabinets, concrete countertops, stainless steel appliances and an island
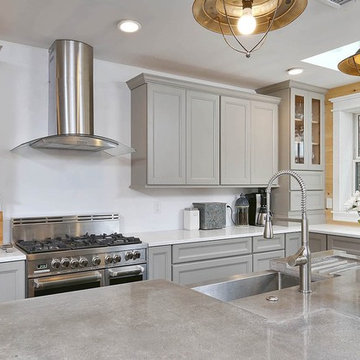
Ronald Bruce
Mid-sized urban l-shaped medium tone wood floor enclosed kitchen photo in Philadelphia with a farmhouse sink, recessed-panel cabinets, gray cabinets, concrete countertops, stainless steel appliances and an island
Mid-sized urban l-shaped medium tone wood floor enclosed kitchen photo in Philadelphia with a farmhouse sink, recessed-panel cabinets, gray cabinets, concrete countertops, stainless steel appliances and an island
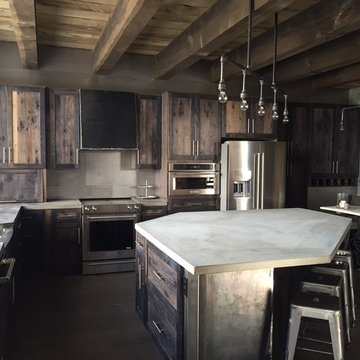
Custom home by Ron Waldner Signature Homes
Large urban l-shaped dark wood floor open concept kitchen photo in Other with a farmhouse sink, recessed-panel cabinets, distressed cabinets, concrete countertops, metallic backsplash, metal backsplash, stainless steel appliances and an island
Large urban l-shaped dark wood floor open concept kitchen photo in Other with a farmhouse sink, recessed-panel cabinets, distressed cabinets, concrete countertops, metallic backsplash, metal backsplash, stainless steel appliances and an island
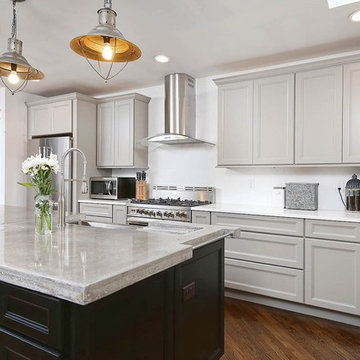
Ronald Bruce
Mid-sized urban l-shaped medium tone wood floor enclosed kitchen photo in Philadelphia with a farmhouse sink, recessed-panel cabinets, gray cabinets, concrete countertops, stainless steel appliances and an island
Mid-sized urban l-shaped medium tone wood floor enclosed kitchen photo in Philadelphia with a farmhouse sink, recessed-panel cabinets, gray cabinets, concrete countertops, stainless steel appliances and an island
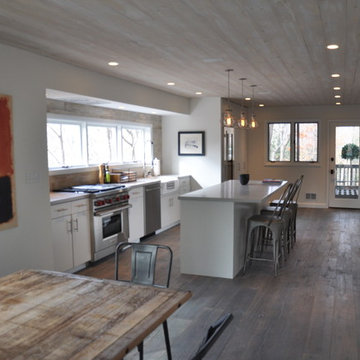
Will Calhoun
Eat-in kitchen - mid-sized industrial galley dark wood floor eat-in kitchen idea in New York with a farmhouse sink, flat-panel cabinets, concrete countertops, beige backsplash, ceramic backsplash, stainless steel appliances, an island and white cabinets
Eat-in kitchen - mid-sized industrial galley dark wood floor eat-in kitchen idea in New York with a farmhouse sink, flat-panel cabinets, concrete countertops, beige backsplash, ceramic backsplash, stainless steel appliances, an island and white cabinets
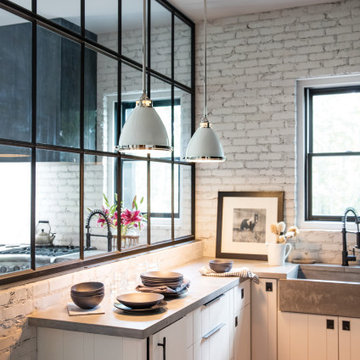
Amelia's classic pendant design reinvents vintage details with a cast glass fitter, cast metal trim ring and ornamental clasps. Bold finish options glow with retro inspiration. This item is available locally at Cardello Lighting.
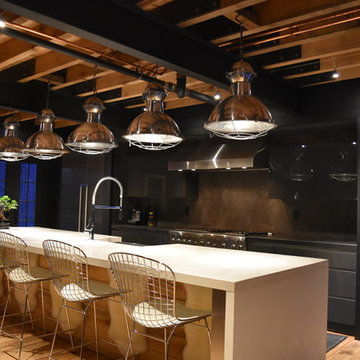
Eat-in kitchen - large industrial galley medium tone wood floor eat-in kitchen idea in New York with a farmhouse sink, flat-panel cabinets, gray cabinets, concrete countertops, gray backsplash, stainless steel appliances and an island
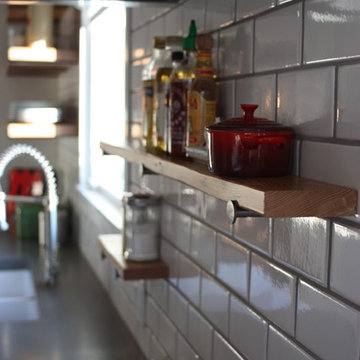
Example of a mid-sized urban galley light wood floor eat-in kitchen design in Portland with a farmhouse sink, flat-panel cabinets, white cabinets, concrete countertops, white backsplash, subway tile backsplash, stainless steel appliances and no island
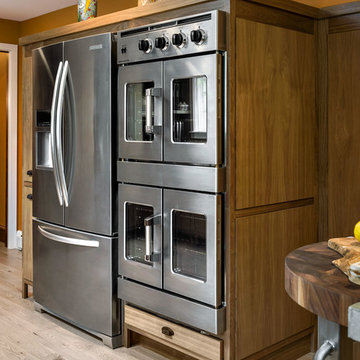
Example of a large urban l-shaped light wood floor and beige floor enclosed kitchen design in Portland Maine with a farmhouse sink, flat-panel cabinets, stainless steel cabinets, concrete countertops, stainless steel appliances and an island
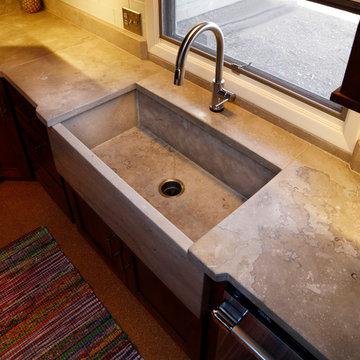
Jeffrey Sweet
Mid-sized urban cork floor and brown floor kitchen photo in Other with a farmhouse sink, shaker cabinets, dark wood cabinets, concrete countertops, white backsplash, subway tile backsplash and stainless steel appliances
Mid-sized urban cork floor and brown floor kitchen photo in Other with a farmhouse sink, shaker cabinets, dark wood cabinets, concrete countertops, white backsplash, subway tile backsplash and stainless steel appliances
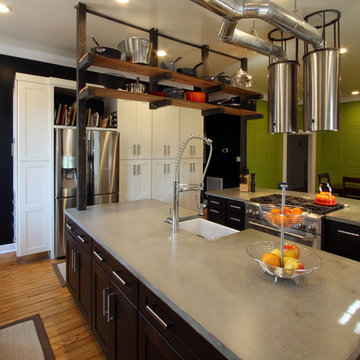
Carmela Wengraitia
Example of a huge urban medium tone wood floor eat-in kitchen design in Richmond with a farmhouse sink, shaker cabinets, white cabinets, concrete countertops, blue backsplash, glass sheet backsplash, stainless steel appliances and two islands
Example of a huge urban medium tone wood floor eat-in kitchen design in Richmond with a farmhouse sink, shaker cabinets, white cabinets, concrete countertops, blue backsplash, glass sheet backsplash, stainless steel appliances and two islands
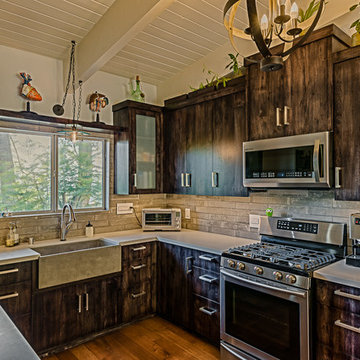
Tim Vrieling
Example of a mid-sized urban u-shaped medium tone wood floor eat-in kitchen design in Los Angeles with a farmhouse sink, flat-panel cabinets, dark wood cabinets, concrete countertops, gray backsplash, stone tile backsplash, stainless steel appliances and a peninsula
Example of a mid-sized urban u-shaped medium tone wood floor eat-in kitchen design in Los Angeles with a farmhouse sink, flat-panel cabinets, dark wood cabinets, concrete countertops, gray backsplash, stone tile backsplash, stainless steel appliances and a peninsula

Custom Family lodge with full bar, dual sinks, concrete countertops, wood floors.
Huge urban u-shaped light wood floor and beige floor open concept kitchen photo in Dallas with a farmhouse sink, green cabinets, concrete countertops, white backsplash, brick backsplash, stainless steel appliances, an island and shaker cabinets
Huge urban u-shaped light wood floor and beige floor open concept kitchen photo in Dallas with a farmhouse sink, green cabinets, concrete countertops, white backsplash, brick backsplash, stainless steel appliances, an island and shaker cabinets
Industrial Kitchen with a Farmhouse Sink and Concrete Countertops Ideas
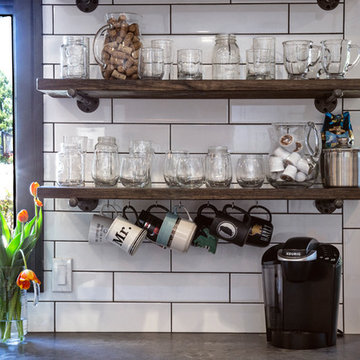
The kitchen backsplash was done in NEMO’s 4×16 Metro White Gloss Subway Tile with a dark grout to match the kitchen trim and to not interfere with the other textures in the kitchen. Metro Wall Tile is NEMO’s classic ceramic tile and is available in a multitude of contemporary sizes and colors.
Photos by: Megan Lawrence
1





