Industrial Kitchen with a Farmhouse Sink Ideas

This modern transitional home boasts an elegant kitchen that looks onto a large informal living room and shares space with the dining room and butler's pantry. Senior designer, Ayca, selected design elements that flow throughout the entire space to create a dynamic kitchen. The result is a perfect mix of industrial and organic materials, including a leathered quartzite countertop for the island with an unusual single-sided waterfall edge. The honed soapstone perimeter countertops complement the marble fireplace of the living room. A custom zinc vent hood, burnished brass mesh cabinet fronts, and leather finish slabs contrast against the dark wood floors, ceiling, and upper beams. Organic elements of the dining room chandelier and grey-white walls add softness to space when combined with the influence of crisp natural light. A chic color palette of warm neutrals, greys, blacks, and hints of metallics seep from the open-facing kitchen into the neighboring rooms, creating a design that is striking, modern, and cohesive.
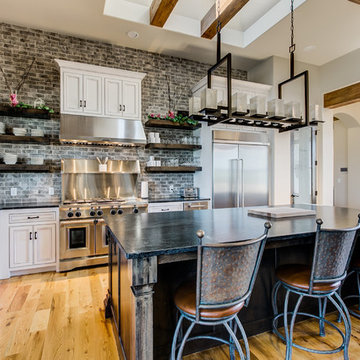
Open concept kitchen - mid-sized industrial l-shaped light wood floor and brown floor open concept kitchen idea in Dallas with a farmhouse sink, recessed-panel cabinets, white cabinets, granite countertops, gray backsplash, subway tile backsplash, stainless steel appliances, an island and black countertops

Example of a large urban single-wall concrete floor open concept kitchen design in Orange County with a farmhouse sink, glass-front cabinets, white cabinets, solid surface countertops, metallic backsplash, metal backsplash, stainless steel appliances and an island

Urban l-shaped medium tone wood floor kitchen photo in Austin with a farmhouse sink, shaker cabinets, white cabinets, brick backsplash, stainless steel appliances and an island

StudioBell
Inspiration for an industrial galley dark wood floor and brown floor kitchen remodel in Nashville with a farmhouse sink, flat-panel cabinets, black cabinets, black backsplash, no island and black countertops
Inspiration for an industrial galley dark wood floor and brown floor kitchen remodel in Nashville with a farmhouse sink, flat-panel cabinets, black cabinets, black backsplash, no island and black countertops

Blue Horse Building + Design / Architect - alterstudio architecture llp / Photography -James Leasure
Open concept kitchen - large industrial galley light wood floor and beige floor open concept kitchen idea in Austin with a farmhouse sink, flat-panel cabinets, stainless steel cabinets, metallic backsplash, an island, stainless steel appliances, metal backsplash and marble countertops
Open concept kitchen - large industrial galley light wood floor and beige floor open concept kitchen idea in Austin with a farmhouse sink, flat-panel cabinets, stainless steel cabinets, metallic backsplash, an island, stainless steel appliances, metal backsplash and marble countertops

This project was a long labor of love. The clients adored this eclectic farm home from the moment they first opened the front door. They knew immediately as well that they would be making many careful changes to honor the integrity of its old architecture. The original part of the home is a log cabin built in the 1700’s. Several additions had been added over time. The dark, inefficient kitchen that was in place would not serve their lifestyle of entertaining and love of cooking well at all. Their wish list included large pro style appliances, lots of visible storage for collections of plates, silverware, and cookware, and a magazine-worthy end result in terms of aesthetics. After over two years into the design process with a wonderful plan in hand, construction began. Contractors experienced in historic preservation were an important part of the project. Local artisans were chosen for their expertise in metal work for one-of-a-kind pieces designed for this kitchen – pot rack, base for the antique butcher block, freestanding shelves, and wall shelves. Floor tile was hand chipped for an aged effect. Old barn wood planks and beams were used to create the ceiling. Local furniture makers were selected for their abilities to hand plane and hand finish custom antique reproduction pieces that became the island and armoire pantry. An additional cabinetry company manufactured the transitional style perimeter cabinetry. Three different edge details grace the thick marble tops which had to be scribed carefully to the stone wall. Cable lighting and lamps made from old concrete pillars were incorporated. The restored stone wall serves as a magnificent backdrop for the eye- catching hood and 60” range. Extra dishwasher and refrigerator drawers, an extra-large fireclay apron sink along with many accessories enhance the functionality of this two cook kitchen. The fabulous style and fun-loving personalities of the clients shine through in this wonderful kitchen. If you don’t believe us, “swing” through sometime and see for yourself! Matt Villano Photography

Its got that vintage flare with all the modern amenities.
Urban l-shaped concrete floor and gray floor kitchen photo in Austin with a farmhouse sink, flat-panel cabinets, green cabinets, wood countertops, white backsplash and black appliances
Urban l-shaped concrete floor and gray floor kitchen photo in Austin with a farmhouse sink, flat-panel cabinets, green cabinets, wood countertops, white backsplash and black appliances

The "Dream of the '90s" was alive in this industrial loft condo before Neil Kelly Portland Design Consultant Erika Altenhofen got her hands on it. The 1910 brick and timber building was converted to condominiums in 1996. No new roof penetrations could be made, so we were tasked with creating a new kitchen in the existing footprint. Erika's design and material selections embrace and enhance the historic architecture, bringing in a warmth that is rare in industrial spaces like these. Among her favorite elements are the beautiful black soapstone counter tops, the RH medieval chandelier, concrete apron-front sink, and Pratt & Larson tile backsplash
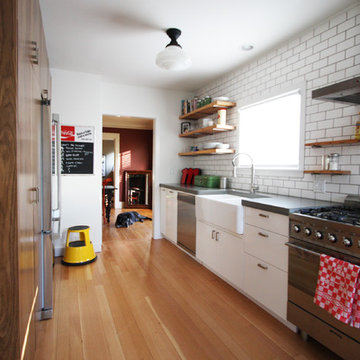
Eat-in kitchen - mid-sized industrial galley light wood floor eat-in kitchen idea in Portland with a farmhouse sink, flat-panel cabinets, white cabinets, concrete countertops, white backsplash, subway tile backsplash, stainless steel appliances and no island
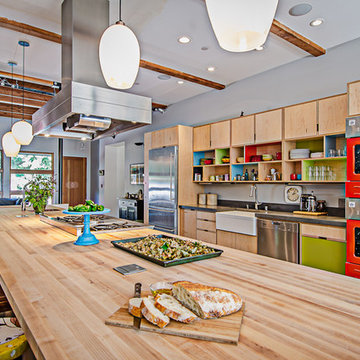
Vaagsland Capture
Inspiration for an industrial galley kitchen remodel in Seattle with a farmhouse sink, wood countertops, open cabinets, light wood cabinets and colored appliances
Inspiration for an industrial galley kitchen remodel in Seattle with a farmhouse sink, wood countertops, open cabinets, light wood cabinets and colored appliances
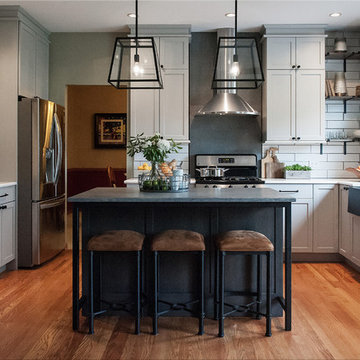
Eat-in kitchen - mid-sized industrial u-shaped light wood floor and beige floor eat-in kitchen idea in Chicago with a farmhouse sink, shaker cabinets, gray cabinets, quartz countertops, white backsplash, ceramic backsplash, stainless steel appliances, an island and gray countertops
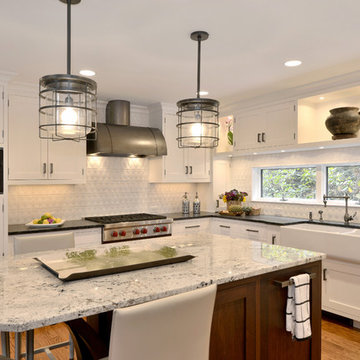
Jason Landau Amazing Spaces
Example of a large urban u-shaped medium tone wood floor and brown floor kitchen design in New York with a farmhouse sink, shaker cabinets, white cabinets, granite countertops, white backsplash, porcelain backsplash, paneled appliances and an island
Example of a large urban u-shaped medium tone wood floor and brown floor kitchen design in New York with a farmhouse sink, shaker cabinets, white cabinets, granite countertops, white backsplash, porcelain backsplash, paneled appliances and an island
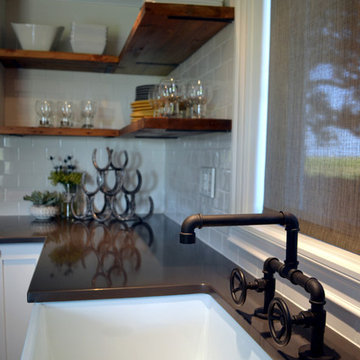
Industrial farmhouse style kitchen , white subway tiles, apron front sink, industrial faucet, reclaimed wood shelving, open shelving
Urban l-shaped medium tone wood floor eat-in kitchen photo in Chicago with a farmhouse sink, shaker cabinets, white cabinets, quartz countertops, white backsplash, subway tile backsplash and an island
Urban l-shaped medium tone wood floor eat-in kitchen photo in Chicago with a farmhouse sink, shaker cabinets, white cabinets, quartz countertops, white backsplash, subway tile backsplash and an island
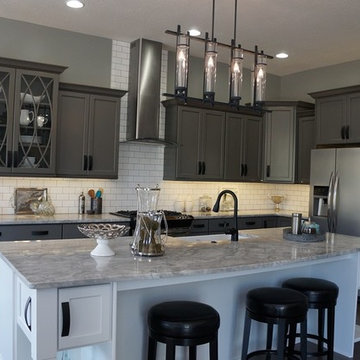
Eat-in kitchen - industrial eat-in kitchen idea in Cleveland with a farmhouse sink, gray cabinets, quartz countertops, white backsplash, mosaic tile backsplash and stainless steel appliances
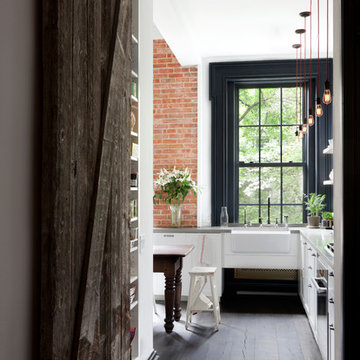
Rachael Stollar
Eat-in kitchen - industrial dark wood floor eat-in kitchen idea in New York with a farmhouse sink, recessed-panel cabinets, white cabinets, stainless steel appliances and no island
Eat-in kitchen - industrial dark wood floor eat-in kitchen idea in New York with a farmhouse sink, recessed-panel cabinets, white cabinets, stainless steel appliances and no island
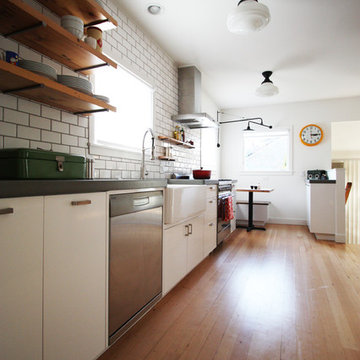
Bright Designlab
Eat-in kitchen - mid-sized industrial galley light wood floor eat-in kitchen idea in Portland with a farmhouse sink, flat-panel cabinets, white cabinets, concrete countertops, white backsplash, subway tile backsplash, stainless steel appliances and no island
Eat-in kitchen - mid-sized industrial galley light wood floor eat-in kitchen idea in Portland with a farmhouse sink, flat-panel cabinets, white cabinets, concrete countertops, white backsplash, subway tile backsplash, stainless steel appliances and no island
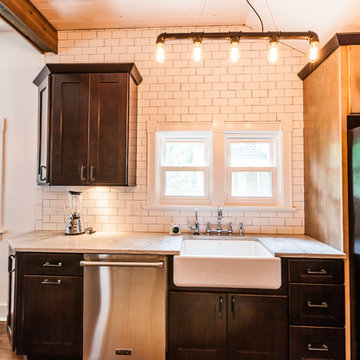
Inspiration for a mid-sized industrial galley dark wood floor eat-in kitchen remodel in Chicago with a farmhouse sink, shaker cabinets, dark wood cabinets, quartzite countertops, white backsplash, ceramic backsplash, stainless steel appliances and a peninsula
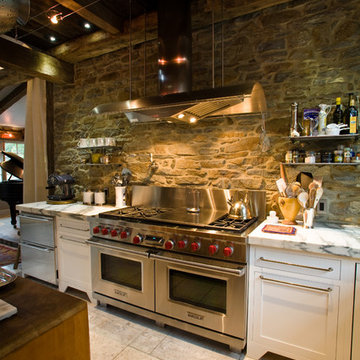
This project was a long labor of love. The clients adored this eclectic farm home from the moment they first opened the front door. They knew immediately as well that they would be making many careful changes to honor the integrity of its old architecture. The original part of the home is a log cabin built in the 1700’s. Several additions had been added over time. The dark, inefficient kitchen that was in place would not serve their lifestyle of entertaining and love of cooking well at all. Their wish list included large pro style appliances, lots of visible storage for collections of plates, silverware, and cookware, and a magazine-worthy end result in terms of aesthetics. After over two years into the design process with a wonderful plan in hand, construction began. Contractors experienced in historic preservation were an important part of the project. Local artisans were chosen for their expertise in metal work for one-of-a-kind pieces designed for this kitchen – pot rack, base for the antique butcher block, freestanding shelves, and wall shelves. Floor tile was hand chipped for an aged effect. Old barn wood planks and beams were used to create the ceiling. Local furniture makers were selected for their abilities to hand plane and hand finish custom antique reproduction pieces that became the island and armoire pantry. An additional cabinetry company manufactured the transitional style perimeter cabinetry. Three different edge details grace the thick marble tops which had to be scribed carefully to the stone wall. Cable lighting and lamps made from old concrete pillars were incorporated. The restored stone wall serves as a magnificent backdrop for the eye- catching hood and 60” range. Extra dishwasher and refrigerator drawers, an extra-large fireclay apron sink along with many accessories enhance the functionality of this two cook kitchen. The fabulous style and fun-loving personalities of the clients shine through in this wonderful kitchen. If you don’t believe us, “swing” through sometime and see for yourself! Matt Villano Photography
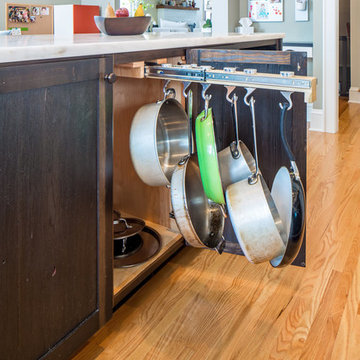
"Brandon Stengel - www.farmkidstudios.com”
Open concept kitchen - large industrial l-shaped medium tone wood floor open concept kitchen idea in Minneapolis with a farmhouse sink, shaker cabinets, white cabinets, white backsplash, stainless steel appliances, an island, marble countertops and subway tile backsplash
Open concept kitchen - large industrial l-shaped medium tone wood floor open concept kitchen idea in Minneapolis with a farmhouse sink, shaker cabinets, white cabinets, white backsplash, stainless steel appliances, an island, marble countertops and subway tile backsplash
Industrial Kitchen with a Farmhouse Sink Ideas
1





