Industrial Kitchen with an Integrated Sink Ideas
Refine by:
Budget
Sort by:Popular Today
1 - 20 of 1,252 photos
Item 1 of 3
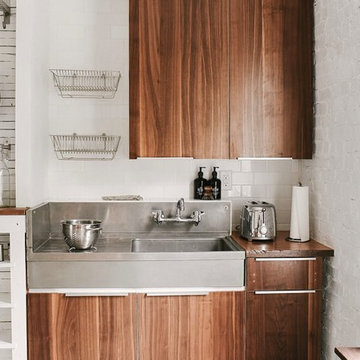
A sink salvaged from a Philadelphia school cafeteria and custom cabinets of Rosewood (salvaged from the garage below) define the kitchen. Built-in shelves and pot storage backed with gloss painted lathe offer a wipe-able, durable wall finish, while Ikea dish racks take advantage of vertical space and keep minimal counter space free.
Kate Swan Photography
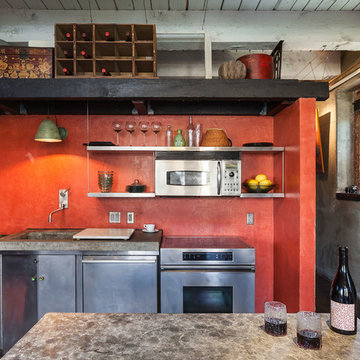
KuDa Photography
Inspiration for a small industrial kitchen remodel in Portland with an integrated sink, flat-panel cabinets, stainless steel cabinets, concrete countertops, stainless steel appliances and an island
Inspiration for a small industrial kitchen remodel in Portland with an integrated sink, flat-panel cabinets, stainless steel cabinets, concrete countertops, stainless steel appliances and an island

Inspiration for a mid-sized industrial single-wall concrete floor and gray floor eat-in kitchen remodel in Columbus with an integrated sink, open cabinets, gray cabinets, concrete countertops, gray backsplash, cement tile backsplash, stainless steel appliances, an island and gray countertops

The term “industrial” evokes images of large factories with lots of machinery and moving parts. These cavernous, old brick buildings, built with steel and concrete are being rehabilitated into very desirable living spaces all over the country. Old manufacturing spaces have unique architectural elements that are often reclaimed and repurposed into what is now open residential living space. Exposed ductwork, concrete beams and columns, even the metal frame windows are considered desirable design elements that give a nod to the past.
This unique loft space is a perfect example of the rustic industrial style. The exposed beams, brick walls, and visible ductwork speak to the building’s past. Add a modern kitchen in complementing materials and you have created casual sophistication in a grand space.
Dura Supreme’s Silverton door style in Black paint coordinates beautifully with the black metal frames on the windows. Knotty Alder with a Hazelnut finish lends that rustic detail to a very sleek design. Custom metal shelving provides storage as well a visual appeal by tying all of the industrial details together.
Custom details add to the rustic industrial appeal of this industrial styled kitchen design with Dura Supreme Cabinetry.
Request a FREE Dura Supreme Brochure Packet:
http://www.durasupreme.com/request-brochure
Find a Dura Supreme Showroom near you today:
http://www.durasupreme.com/dealer-locator

Windows and door panels reaching for the 12 foot ceilings flood this kitchen with natural light. Custom stainless cabinetry with an integral sink and commercial style faucet carry out the industrial theme of the space.
Photo by Lincoln Barber

Photo Credit: Amy Barkow | Barkow Photo,
Lighting Design: LOOP Lighting,
Interior Design: Blankenship Design,
General Contractor: Constructomics LLC
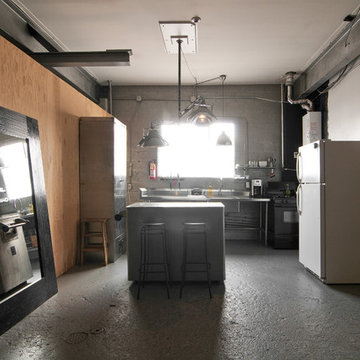
Lucy Call © 2013 Houzz
Kitchen - industrial kitchen idea in Salt Lake City with an integrated sink and white appliances
Kitchen - industrial kitchen idea in Salt Lake City with an integrated sink and white appliances

Example of an urban dark wood floor enclosed kitchen design in Chicago with white backsplash, subway tile backsplash, an island, an integrated sink, open cabinets and stainless steel countertops
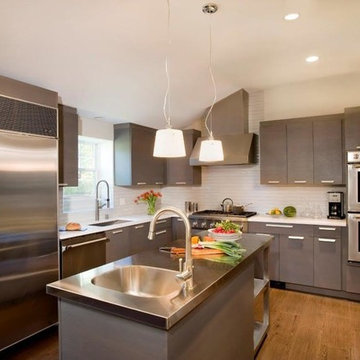
Metropolitan ShowHouse Collection slab door style in rift cut white oak with Driftwood stain. Perimeter countertops in White Zeus Silestone and stainless steel island countertop
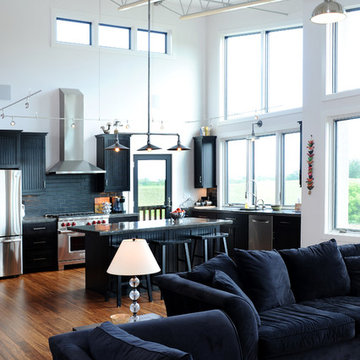
Living area with kitchen.
Hal Kearney, Photographer
Example of a mid-sized urban single-wall medium tone wood floor open concept kitchen design in Other with black cabinets, black backsplash, stainless steel appliances, an island, an integrated sink, recessed-panel cabinets, concrete countertops and ceramic backsplash
Example of a mid-sized urban single-wall medium tone wood floor open concept kitchen design in Other with black cabinets, black backsplash, stainless steel appliances, an island, an integrated sink, recessed-panel cabinets, concrete countertops and ceramic backsplash
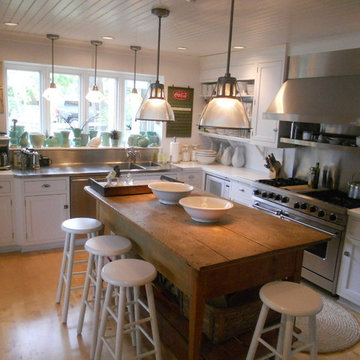
Example of a large urban u-shaped light wood floor and beige floor open concept kitchen design in Milwaukee with an integrated sink, shaker cabinets, white cabinets, wood countertops, metallic backsplash, metal backsplash, stainless steel appliances and an island
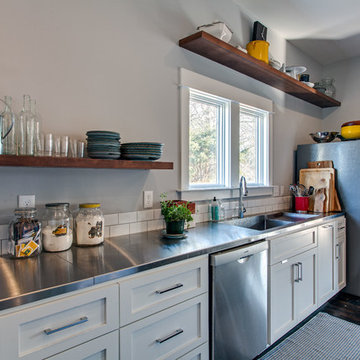
Steven Long Photography
Yellow and Blue accent colors
Open concept kitchen - industrial single-wall dark wood floor open concept kitchen idea in Nashville with an integrated sink, recessed-panel cabinets, white cabinets, stainless steel countertops, white backsplash, subway tile backsplash and stainless steel appliances
Open concept kitchen - industrial single-wall dark wood floor open concept kitchen idea in Nashville with an integrated sink, recessed-panel cabinets, white cabinets, stainless steel countertops, white backsplash, subway tile backsplash and stainless steel appliances

Cambria
Eat-in kitchen - large industrial single-wall ceramic tile and gray floor eat-in kitchen idea in New York with stainless steel cabinets, quartz countertops, metallic backsplash, metal backsplash, stainless steel appliances, an island, an integrated sink and open cabinets
Eat-in kitchen - large industrial single-wall ceramic tile and gray floor eat-in kitchen idea in New York with stainless steel cabinets, quartz countertops, metallic backsplash, metal backsplash, stainless steel appliances, an island, an integrated sink and open cabinets
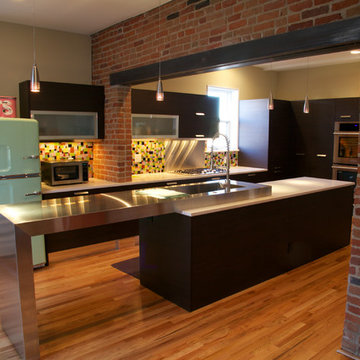
Open concept kitchen - large industrial galley medium tone wood floor open concept kitchen idea in Denver with an integrated sink, flat-panel cabinets, dark wood cabinets, quartz countertops, multicolored backsplash, glass tile backsplash, colored appliances and an island
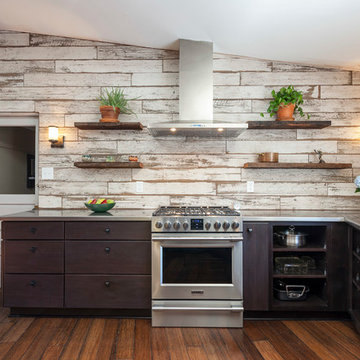
Eat-in kitchen - mid-sized industrial u-shaped dark wood floor and brown floor eat-in kitchen idea in Other with no island, an integrated sink, flat-panel cabinets, dark wood cabinets, stainless steel countertops, white backsplash, wood backsplash and stainless steel appliances
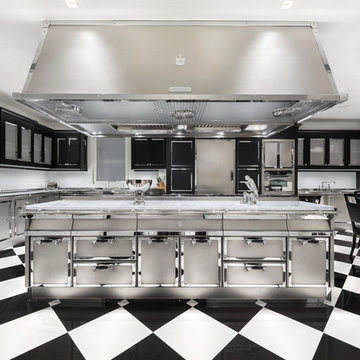
Complete kitchen in high thickness steel with chrome-plated brass. Professional cooking Island (l. 288 cm x w.142) with professional double oven, 6 burners, warming cabinets, a lava stone grill, and a coup de feu. Equipped with double drawers and compartments with double door. Large washing area with Carrara marble top, fitted with 90 cm double basin sink, a 60 cm single basin sink, extractable bin, double dishwashers, and a professional ice maker. Above the cooking topthere is a professional pyramid extraction hood with motor. Storage wall (l.286 cm) made of lacquered solid oak wood with chromed brass frames. It is equipped with a refrigerator (with icemaker), microwave and refrigerant drawers.
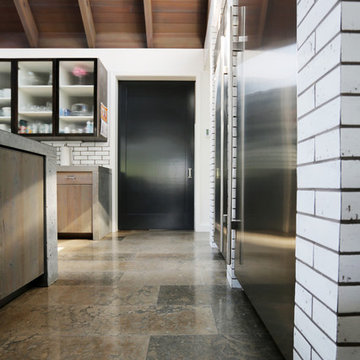
The home's flooring is a combination of Blue Lagos Limestone in 12x24 and antique hard-wax oiled wood. Together these two selections create a time-worn look that showcases the character and longevity of natural resources.
Cabochon Surfaces & Fixtures
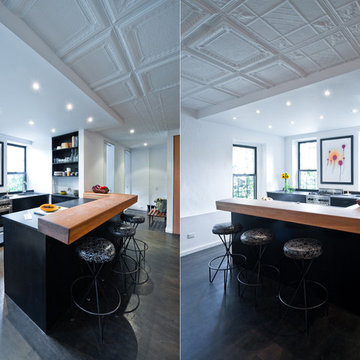
A live-work space for a professional photographer in a former manufacturing building on the Lower East Side. Spatial flexibility is required as the loft is regularly used for photo shoots and editing, presentations, and events in addition to serving as the owner’s primary residence. To maximize open space, storage components and thickened storage zones within walls are used exclusively to delineate spaces. The existing nineteenth century shell of tin ceilings and rough plaster walls is retained and a series of back and gloss white inserts are introduced to define spatial zones and serve as clothing, work, and media storage and display units. The largest of these units contains a series of pull-out closet units a library in the bedroom and display shelving and projection surface in the living area as well as two large custom sliding doors. A second unit consists of office storage and equipment zone in the study and a headboard in the bedroom. Ambient lighting is contained with the cabinetry pieces and gallery lighting is added along long walls for rotating displays.
FSC certified woods from local sources is used, as well as reclaimed timber from St Lawrence Bay. Waxed finishes are all sustainable.
Photos by Alan Tansey
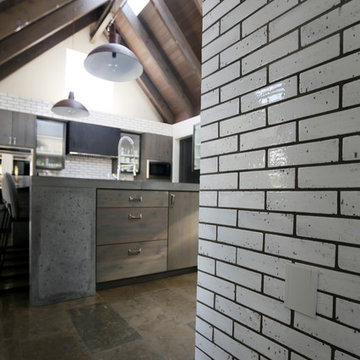
Grove Brickworks in Sugar White lines the walls throughout the kitchen and leads into the adjoining spaces, providing an industrial aesthetic to this organically inspired home.
Cabochon Surfaces & Fixtures
Industrial Kitchen with an Integrated Sink Ideas
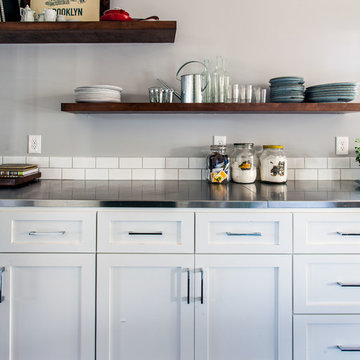
Steven Long Photography
Stainless steel counter tops with white subway tile backsplash
Open concept kitchen - industrial single-wall dark wood floor open concept kitchen idea in Nashville with an integrated sink, recessed-panel cabinets, white cabinets, stainless steel countertops, white backsplash, subway tile backsplash and stainless steel appliances
Open concept kitchen - industrial single-wall dark wood floor open concept kitchen idea in Nashville with an integrated sink, recessed-panel cabinets, white cabinets, stainless steel countertops, white backsplash, subway tile backsplash and stainless steel appliances
1





