Industrial Kitchen with a Single-Bowl Sink Ideas
Refine by:
Budget
Sort by:Popular Today
1 - 20 of 1,326 photos
Item 1 of 3
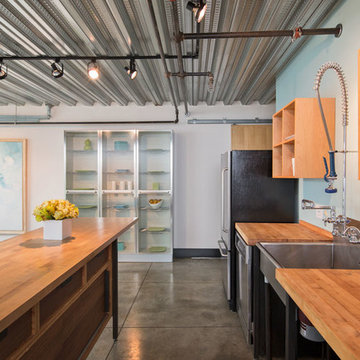
Example of an urban concrete floor kitchen design in Seattle with a single-bowl sink and stainless steel appliances
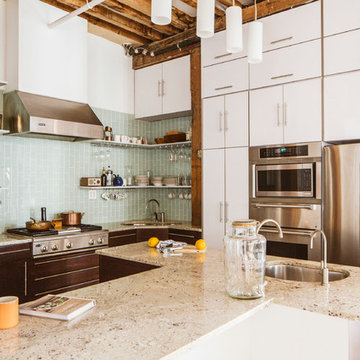
http://www.onefinestay.com/
Mid-sized urban kitchen photo in New York with a single-bowl sink, flat-panel cabinets, white cabinets, granite countertops, gray backsplash, glass tile backsplash, stainless steel appliances and an island
Mid-sized urban kitchen photo in New York with a single-bowl sink, flat-panel cabinets, white cabinets, granite countertops, gray backsplash, glass tile backsplash, stainless steel appliances and an island
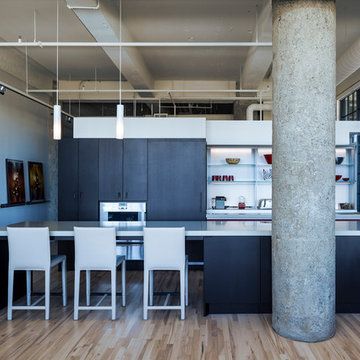
Kitchen with the Valcucine cabinet open
Don Wong Photo, Inc
Open concept kitchen - large industrial galley light wood floor open concept kitchen idea in Minneapolis with a single-bowl sink, flat-panel cabinets, dark wood cabinets, quartz countertops, glass sheet backsplash, stainless steel appliances and an island
Open concept kitchen - large industrial galley light wood floor open concept kitchen idea in Minneapolis with a single-bowl sink, flat-panel cabinets, dark wood cabinets, quartz countertops, glass sheet backsplash, stainless steel appliances and an island
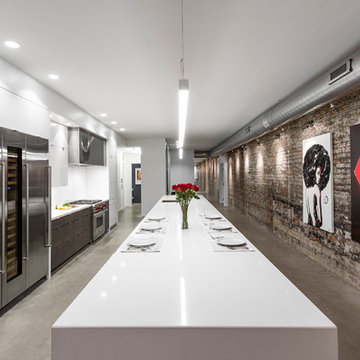
McAlpin Loft- Kitchen
RVP Photography
Large urban concrete floor and gray floor kitchen photo in Cincinnati with flat-panel cabinets, white cabinets, white backsplash, glass sheet backsplash, stainless steel appliances, an island, a single-bowl sink and quartz countertops
Large urban concrete floor and gray floor kitchen photo in Cincinnati with flat-panel cabinets, white cabinets, white backsplash, glass sheet backsplash, stainless steel appliances, an island, a single-bowl sink and quartz countertops
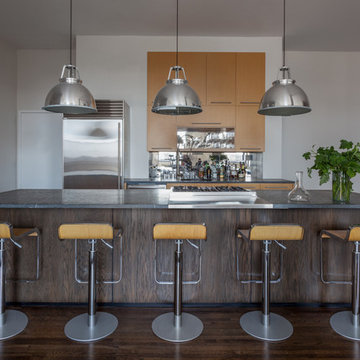
Notable decor elements include: Horne Titan 3 pendants in Aluminum
Photography Francesco Bertocci
Inspiration for a large industrial single-wall dark wood floor eat-in kitchen remodel in New York with a single-bowl sink, flat-panel cabinets, light wood cabinets, granite countertops, gray backsplash, glass tile backsplash, stainless steel appliances and an island
Inspiration for a large industrial single-wall dark wood floor eat-in kitchen remodel in New York with a single-bowl sink, flat-panel cabinets, light wood cabinets, granite countertops, gray backsplash, glass tile backsplash, stainless steel appliances and an island
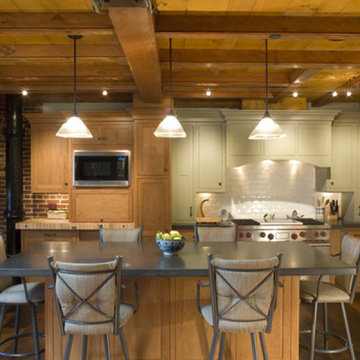
Great loft space with soapstone counters and exposed beams, bricks, pipes, the works!
Large urban l-shaped medium tone wood floor open concept kitchen photo in Boston with a single-bowl sink, beaded inset cabinets, light wood cabinets, concrete countertops, white backsplash, ceramic backsplash, black appliances and an island
Large urban l-shaped medium tone wood floor open concept kitchen photo in Boston with a single-bowl sink, beaded inset cabinets, light wood cabinets, concrete countertops, white backsplash, ceramic backsplash, black appliances and an island
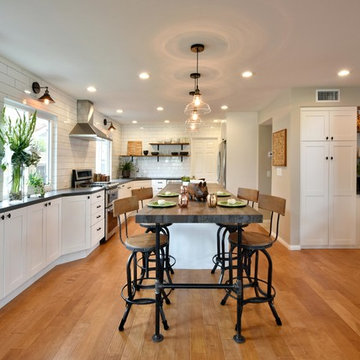
Inspiration for a large industrial u-shaped light wood floor and brown floor open concept kitchen remodel in Tampa with a single-bowl sink, shaker cabinets, white cabinets, quartz countertops, white backsplash, subway tile backsplash, stainless steel appliances and an island
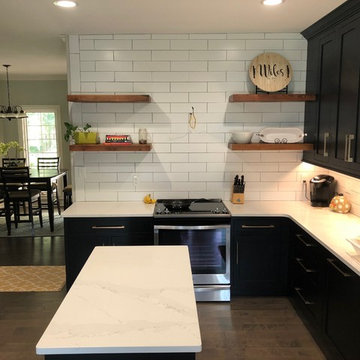
Example of a mid-sized urban l-shaped medium tone wood floor and brown floor eat-in kitchen design in St Louis with a single-bowl sink, shaker cabinets, black cabinets, quartz countertops, white backsplash, ceramic backsplash, stainless steel appliances, an island and white countertops
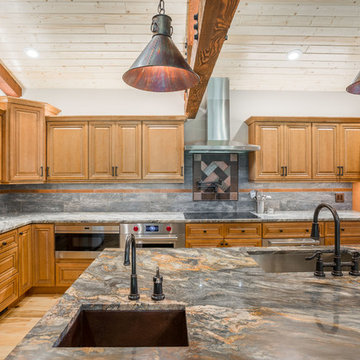
Snohomish Home
Designed by Gary Hartz @ http://www.kitchensforcooksonline.com/
Countertops fabricated by ProGranite
Island Material: Fusion 3cm Polished Granite
Perimeter: Cielo 3cm Polished Quartzite
with Eased edge
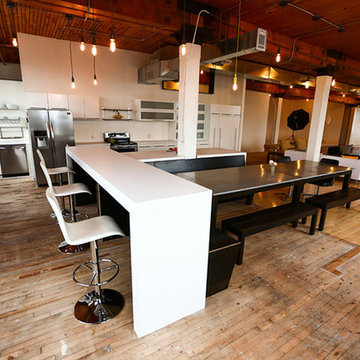
http://www.carlylovesamos.com
Open concept kitchen - large industrial single-wall dark wood floor open concept kitchen idea in Other with a single-bowl sink, shaker cabinets, white cabinets, quartz countertops, white backsplash, stainless steel appliances and an island
Open concept kitchen - large industrial single-wall dark wood floor open concept kitchen idea in Other with a single-bowl sink, shaker cabinets, white cabinets, quartz countertops, white backsplash, stainless steel appliances and an island
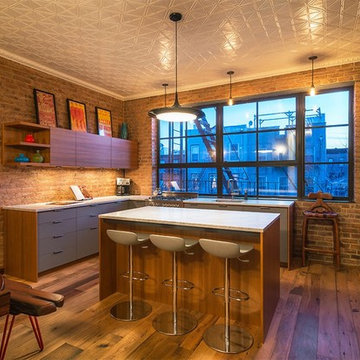
This decorative white tin ceiling design was installed by Abingdon Construction in this modern Brooklyn space. The tin ceiling pattern and design adds interest, depth and texture to this ceiling. Crown moldings were used to put the finishing touches on this beautiful white tin ceiling design.
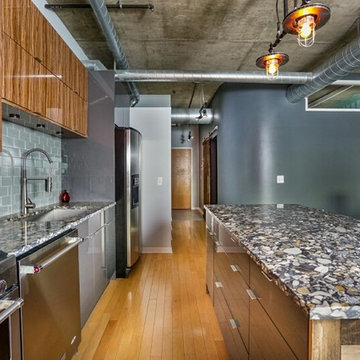
Eat-in kitchen - mid-sized industrial galley light wood floor eat-in kitchen idea in Detroit with a single-bowl sink, flat-panel cabinets, medium tone wood cabinets, marble countertops, gray backsplash, glass tile backsplash, stainless steel appliances and an island
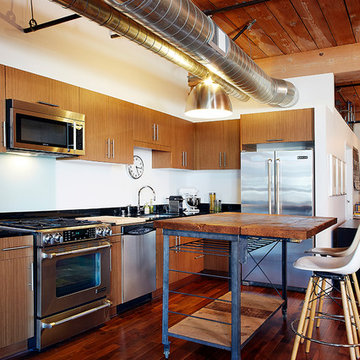
Architectural Plan, Remodel and Execution by Torrence Architects, all photos by Melissa Castro
Mid-sized urban l-shaped dark wood floor open concept kitchen photo in Los Angeles with a single-bowl sink, raised-panel cabinets, brown cabinets, granite countertops, multicolored backsplash, glass sheet backsplash, stainless steel appliances and an island
Mid-sized urban l-shaped dark wood floor open concept kitchen photo in Los Angeles with a single-bowl sink, raised-panel cabinets, brown cabinets, granite countertops, multicolored backsplash, glass sheet backsplash, stainless steel appliances and an island
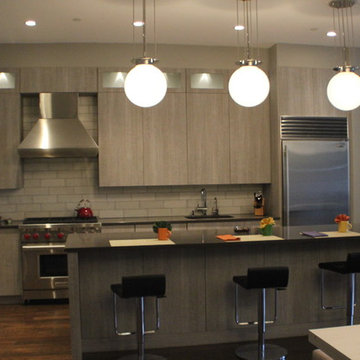
Open concept kitchen - industrial l-shaped dark wood floor open concept kitchen idea in New York with a single-bowl sink, flat-panel cabinets, light wood cabinets, quartz countertops, white backsplash, stone tile backsplash, stainless steel appliances and an island
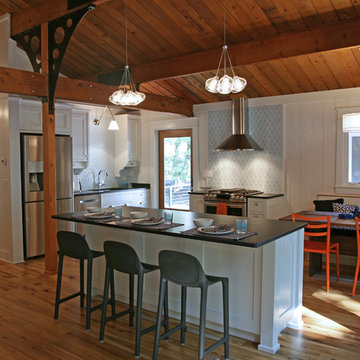
The Kitchen re-design is built around work stations. Clean up, cooking, and preparing meals all work in zones. The island is truly an "island" in that it floats between the living room and the work zones. The deep drawers of the island make it an ideal prep zone where the kids can all be a part, and the table seating grows from the cook zone for easy meal transfer. Every day at the lake is easy and this kitchen layout keeps everyone in the family involved.
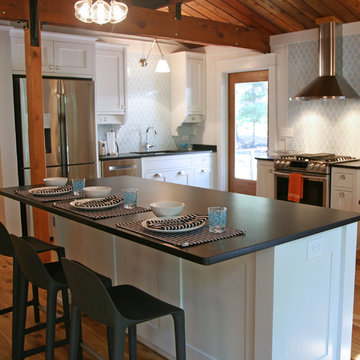
The Kitchen re-design is built around work stations. Clean up, cooking, and preparing meals all work in zones. The island is truly an "island" in that it floats between the living room and the work zones. The deep drawers of the island make it an ideal prep zone where the kids can all be a part, and the table seating grows from the cook zone for easy meal transfer. Every day at the lake is easy and this kitchen layout keeps everyone in the family involved.
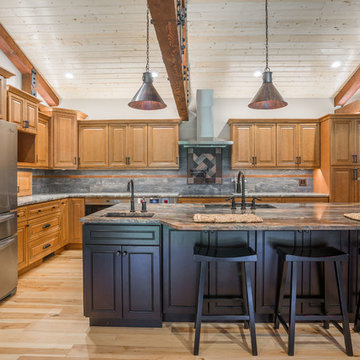
Snohomish Home
Designed by Gary Hartz @ http://www.kitchensforcooksonline.com/
Countertops fabricated by ProGranite
Island Material: Fusion 3cm Polished Granite
Perimeter: Cielo 3cm Polished Quartzite
with Eased edge
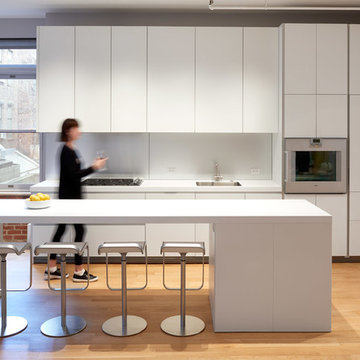
Urban light wood floor kitchen photo in DC Metro with a single-bowl sink, flat-panel cabinets, white cabinets, white backsplash, glass sheet backsplash, paneled appliances, an island and white countertops
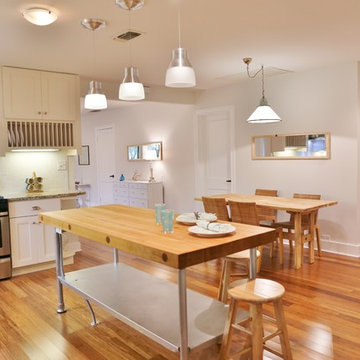
Wayne Wilt, Jean Smith-- This house is for sale: Historic River Road in San Antonio, TX, at Brackenridge Park. Restoration and updated it has 2500 sq feet; but still has it's 1920's cottage feel. 4/5 bedrooms, 2.5 baths. Call 423-56RIVER
Industrial Kitchen with a Single-Bowl Sink Ideas
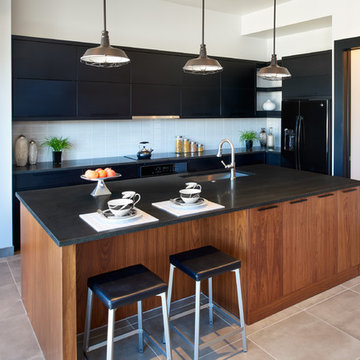
Photography by Ron Ruscio
Kitchen pantry - industrial porcelain tile kitchen pantry idea in Denver with a single-bowl sink, flat-panel cabinets, black cabinets, granite countertops, gray backsplash, ceramic backsplash, black appliances and an island
Kitchen pantry - industrial porcelain tile kitchen pantry idea in Denver with a single-bowl sink, flat-panel cabinets, black cabinets, granite countertops, gray backsplash, ceramic backsplash, black appliances and an island
1





