Industrial Dark Wood Floor Kitchen with an Undermount Sink Ideas
Refine by:
Budget
Sort by:Popular Today
1 - 20 of 455 photos
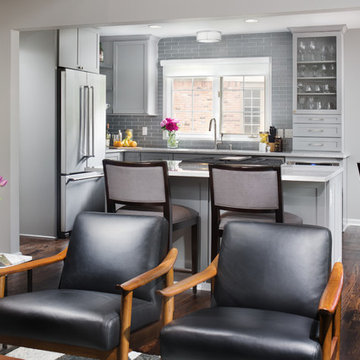
Brett Mountain Photography
Inspiration for a small industrial l-shaped dark wood floor open concept kitchen remodel in Detroit with an undermount sink, shaker cabinets, gray cabinets, quartz countertops, gray backsplash, ceramic backsplash, stainless steel appliances and an island
Inspiration for a small industrial l-shaped dark wood floor open concept kitchen remodel in Detroit with an undermount sink, shaker cabinets, gray cabinets, quartz countertops, gray backsplash, ceramic backsplash, stainless steel appliances and an island
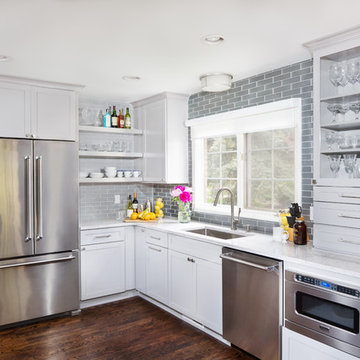
Brett Mountain Photography
Inspiration for a small industrial l-shaped dark wood floor open concept kitchen remodel in Detroit with an undermount sink, shaker cabinets, gray cabinets, quartz countertops, gray backsplash, ceramic backsplash, stainless steel appliances and an island
Inspiration for a small industrial l-shaped dark wood floor open concept kitchen remodel in Detroit with an undermount sink, shaker cabinets, gray cabinets, quartz countertops, gray backsplash, ceramic backsplash, stainless steel appliances and an island
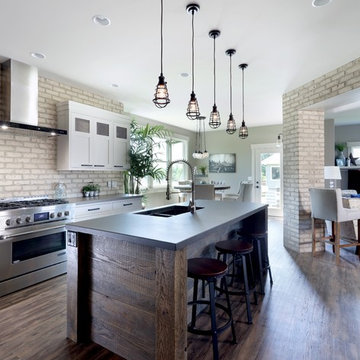
Custom Concrete Countertops by Hard Topix. Perimeter is a light grind finish and the Island is a darker natural/textured finish.
Urban dark wood floor kitchen photo in Grand Rapids with an undermount sink, recessed-panel cabinets, white cabinets, concrete countertops, stainless steel appliances and an island
Urban dark wood floor kitchen photo in Grand Rapids with an undermount sink, recessed-panel cabinets, white cabinets, concrete countertops, stainless steel appliances and an island

Bernard Andre
Inspiration for a mid-sized industrial galley dark wood floor and brown floor open concept kitchen remodel in San Francisco with flat-panel cabinets, medium tone wood cabinets, stainless steel appliances, an island, an undermount sink, quartz countertops, white backsplash and subway tile backsplash
Inspiration for a mid-sized industrial galley dark wood floor and brown floor open concept kitchen remodel in San Francisco with flat-panel cabinets, medium tone wood cabinets, stainless steel appliances, an island, an undermount sink, quartz countertops, white backsplash and subway tile backsplash
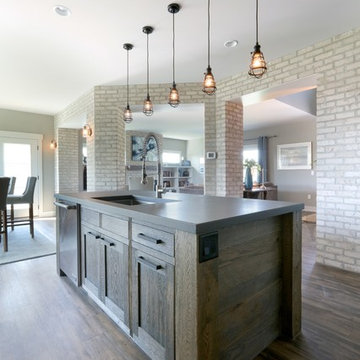
Custom Concrete Countertops by Hard Topix. Perimeter is a light grind finish and the Island is a darker natural/textured finish.
Example of an urban dark wood floor kitchen design in Grand Rapids with an undermount sink, recessed-panel cabinets, white cabinets, concrete countertops, stainless steel appliances and an island
Example of an urban dark wood floor kitchen design in Grand Rapids with an undermount sink, recessed-panel cabinets, white cabinets, concrete countertops, stainless steel appliances and an island
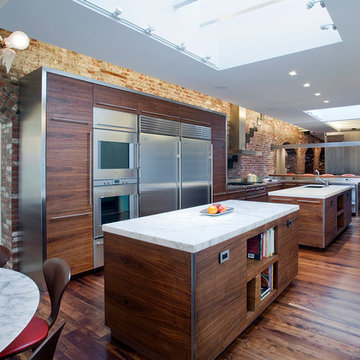
Inspiration for an industrial dark wood floor kitchen remodel in New York with an undermount sink, flat-panel cabinets, dark wood cabinets, marble countertops, stainless steel appliances and two islands
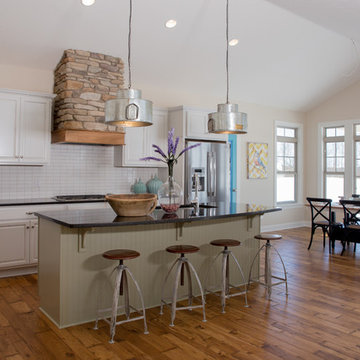
Inspiration for a mid-sized industrial l-shaped dark wood floor and brown floor eat-in kitchen remodel in Cleveland with an undermount sink, raised-panel cabinets, white cabinets, solid surface countertops, white backsplash, subway tile backsplash, stainless steel appliances and an island
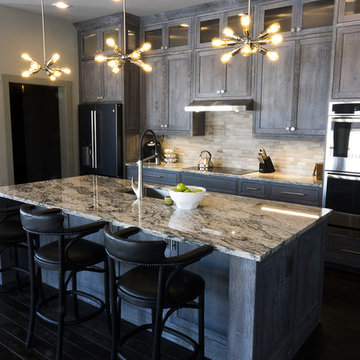
This kitchen is built out of 1/4 sawn rustic white oak and then it was wire brushed for a textured finish. I then stained the completed cabinets Storm Grey, and then applied a white glaze to enhance the grain and appearance of texture.
The kitchen is an open design with 10′ ceilings with the uppers going all the way up. The top of the upper cabinets have glass doors and are backlit to add the the industrial feel. This kitchen features several nice custom organizers on each end of the front of the island with two hidden doors on the back of the island for storage.
Kelly and Carla also had me build custom cabinets for the master bath to match the kitchen.
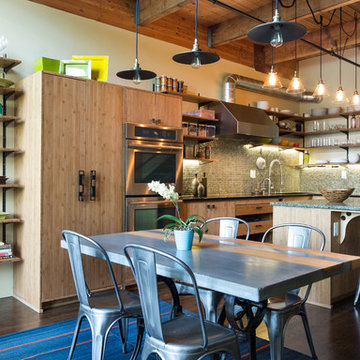
The kitchen in this condo needed a major overhaul. Bamboo cabinetry, quartz counters on the perimeter and a terrazzo counter on the island make for durable surfaces. Industrial style pendants over the island and kitchen table complete the look.
http://johnvalls.com
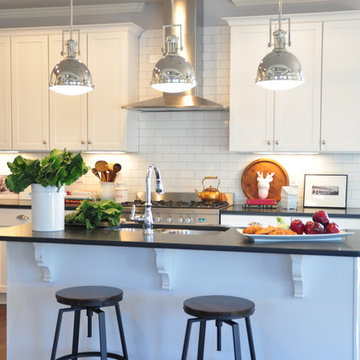
We all know that this is the space where everyone gathers whether you want them to or not! We believe in creating a clean palette that can host all of the colorful chaos of the holiday crowds, an elegant night of cooking for two, and the frosting-covered fingers of a pack of four year olds. A kitchen’s flexibility and usefulness are as important as the finishes, and it is our job to listen to your functional needs as well as your aesthetic desires.

Our Cambridge interior design studio gave a warm and welcoming feel to this converted loft featuring exposed-brick walls and wood ceilings and beams. Comfortable yet stylish furniture, metal accents, printed wallpaper, and an array of colorful rugs add a sumptuous, masculine vibe.
---
Project designed by Boston interior design studio Dane Austin Design. They serve Boston, Cambridge, Hingham, Cohasset, Newton, Weston, Lexington, Concord, Dover, Andover, Gloucester, as well as surrounding areas.
For more about Dane Austin Design, see here: https://daneaustindesign.com/
To learn more about this project, see here:
https://daneaustindesign.com/luxury-loft
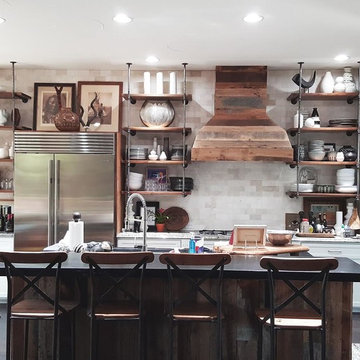
Mid-sized urban l-shaped dark wood floor and brown floor open concept kitchen photo in Denver with an undermount sink, recessed-panel cabinets, white cabinets, granite countertops, gray backsplash, porcelain backsplash, stainless steel appliances and an island
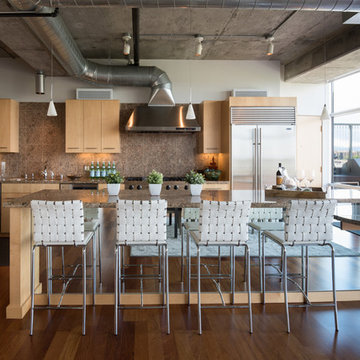
Teasley Ruback
Example of an urban dark wood floor kitchen design in Denver with an undermount sink, flat-panel cabinets, light wood cabinets, stainless steel appliances and an island
Example of an urban dark wood floor kitchen design in Denver with an undermount sink, flat-panel cabinets, light wood cabinets, stainless steel appliances and an island
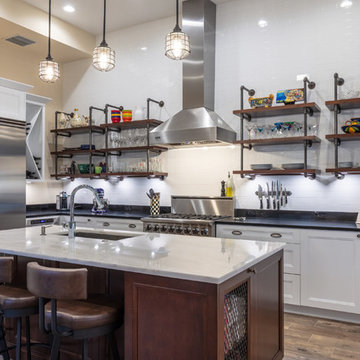
Inspiration for an industrial l-shaped dark wood floor and brown floor kitchen remodel in Miami with an undermount sink, recessed-panel cabinets, white cabinets, white backsplash, subway tile backsplash, stainless steel appliances, an island and black countertops
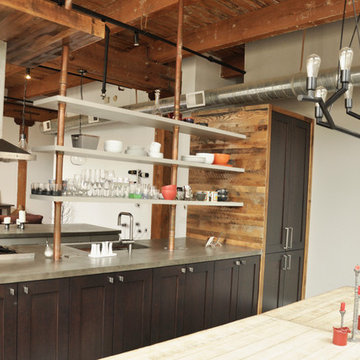
Inspiration for a mid-sized industrial single-wall dark wood floor eat-in kitchen remodel in Chicago with an undermount sink, shaker cabinets, dark wood cabinets, stainless steel appliances and an island
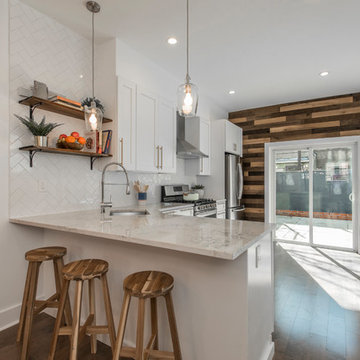
Mid-sized urban l-shaped dark wood floor and brown floor eat-in kitchen photo in Philadelphia with an undermount sink, shaker cabinets, white cabinets, granite countertops, white backsplash, ceramic backsplash, stainless steel appliances, a peninsula and white countertops
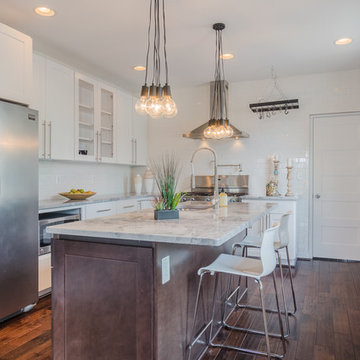
Example of a mid-sized urban l-shaped dark wood floor open concept kitchen design in Baltimore with an undermount sink, shaker cabinets, white cabinets, marble countertops, white backsplash, subway tile backsplash, stainless steel appliances and an island
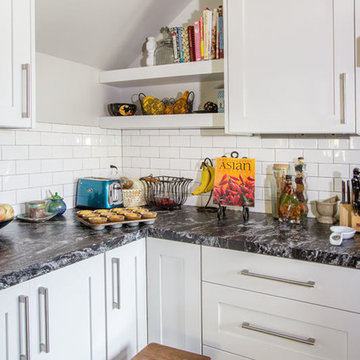
Mid-sized urban u-shaped dark wood floor eat-in kitchen photo in Salt Lake City with an undermount sink, shaker cabinets, white cabinets, white backsplash, ceramic backsplash, stainless steel appliances, an island and marble countertops
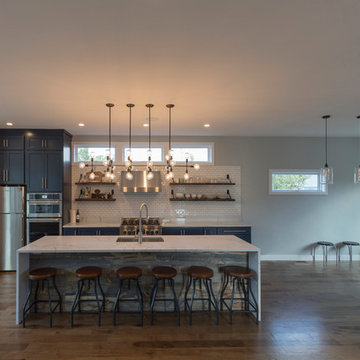
Eat-in kitchen - large industrial galley dark wood floor and brown floor eat-in kitchen idea in Boston with an undermount sink, shaker cabinets, blue cabinets, quartz countertops, white backsplash, subway tile backsplash, stainless steel appliances and an island
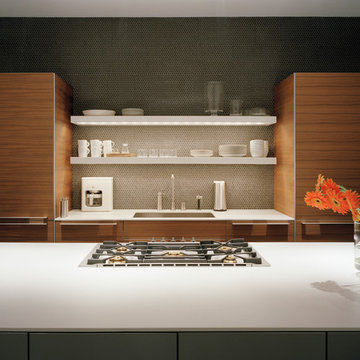
Åke E:son Lindman
Large urban galley dark wood floor eat-in kitchen photo in New York with an undermount sink, gray cabinets, paneled appliances and an island
Large urban galley dark wood floor eat-in kitchen photo in New York with an undermount sink, gray cabinets, paneled appliances and an island
Industrial Dark Wood Floor Kitchen with an Undermount Sink Ideas
1





