Industrial Terra-Cotta Tile Kitchen with an Undermount Sink Ideas
Refine by:
Budget
Sort by:Popular Today
1 - 20 of 39 photos
Item 1 of 4
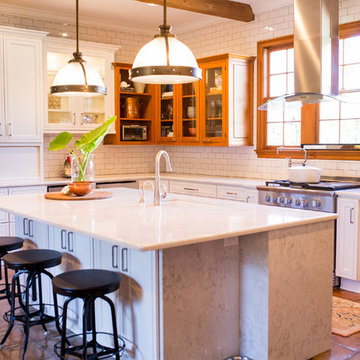
Kristina Britt Photography
Inspiration for a large industrial u-shaped terra-cotta tile, orange floor and exposed beam open concept kitchen remodel in New Orleans with quartz countertops, white backsplash, subway tile backsplash, an island, an undermount sink, recessed-panel cabinets, white cabinets, stainless steel appliances and white countertops
Inspiration for a large industrial u-shaped terra-cotta tile, orange floor and exposed beam open concept kitchen remodel in New Orleans with quartz countertops, white backsplash, subway tile backsplash, an island, an undermount sink, recessed-panel cabinets, white cabinets, stainless steel appliances and white countertops
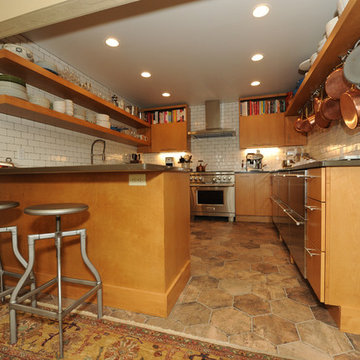
Example of a large urban u-shaped terra-cotta tile and beige floor enclosed kitchen design in Cleveland with an undermount sink, flat-panel cabinets, granite countertops, white backsplash, subway tile backsplash, stainless steel appliances, light wood cabinets and a peninsula
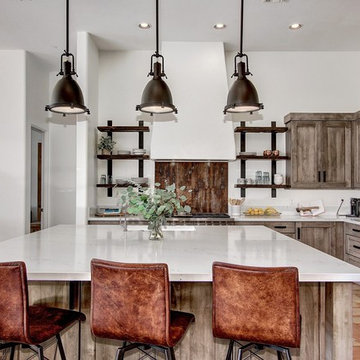
Beautiful weathered grey industrial southwestern styled kitchen at Softwind. This was a custom finish of tattered fence by RD Henry on a flat panel door, with beautiful gun metal hardware. Our client had custom shelves made by a local artist to complete the industrial style
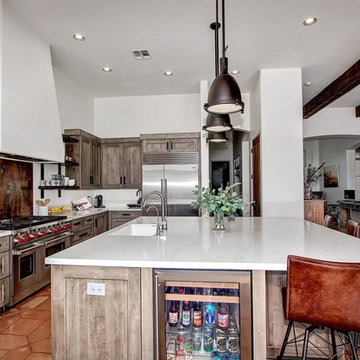
Beautiful weathered grey industrial southwestern styled kitchen at Softwind. This was a custom finish of tattered fence by RD Henry on a flat panel door, with beautiful gun metal hardware. Our client had custom shelves made by a local artist to complete the industrial style
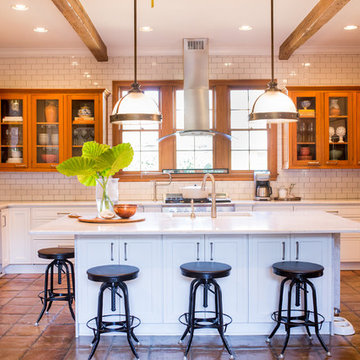
Kristina Britt Photography
Open concept kitchen - large industrial u-shaped terra-cotta tile, orange floor and exposed beam open concept kitchen idea in New Orleans with quartz countertops, white backsplash, subway tile backsplash, an island, an undermount sink, recessed-panel cabinets, white cabinets, stainless steel appliances and white countertops
Open concept kitchen - large industrial u-shaped terra-cotta tile, orange floor and exposed beam open concept kitchen idea in New Orleans with quartz countertops, white backsplash, subway tile backsplash, an island, an undermount sink, recessed-panel cabinets, white cabinets, stainless steel appliances and white countertops

キッチンはメリットキッチン社製。家具のような白いボックスの上には、漆黒の人工大理石。普段の料理が楽しくなりそうですね。天井には間接照明を付け、壁側には様々な小物をディスプレイするなど遊び心が満載です。(C) COPYRIGHT 2017 Maple Homes International. ALL RIGHTS RESERVED.
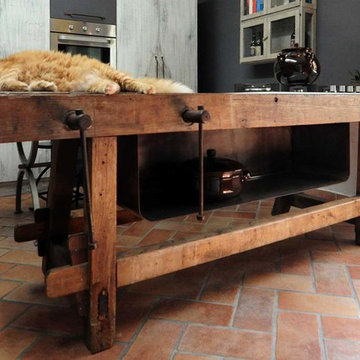
Stile Industriale e vintage per questo "loft" in pieno centro storico. Il nostro studio si è occupato di questo intervento che ha donato nuova vita ad un appartamento del centro storico di un paese toscano nei pressi di Firenze ed ha seguito la Committenza, una giovane coppia con due figli piccoli, fino al disegno di arredi e complementi su misura passando per la direzione dei lavori.
Legno, ferro e materiali di recupero sono stati il punto di partenza per il mood progettuale. Il piano dei fuichi è un vecchio tavolo da falegname riadattato, il mobile del bagno invece è stato realizzato modificando un vecchio attrezzo agricolo. Lo stesso dicasi per l'originale lampada del bagno. Progetto architettonico, interior design, lighting design, concept, home shopping e direzione del cantiere e direzione artistica dei lavori a cura di Rachele Biancalani Studio - Progetti e immagini coperti da Copyright All Rights reserved copyright © Rachele Biancalani - Foto Thomas Harris Photographer
Architectural project, direction, art direction, interior design, lighting design by Rachele Biancalani Studio. Project 2012 – Realizzation 2013-2015 (All Rights reserved copyright © Rachele Biancalani) - See more at: http://www.rachelebiancalani.com
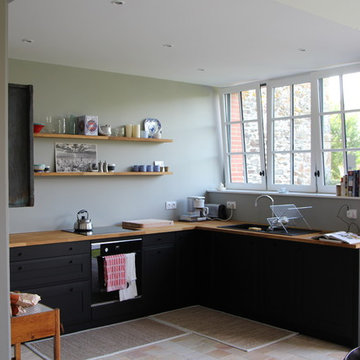
Cuisine en L
Cuisine sur mesure, couleurs noir et bois.
Lumière : spot encastré.
Mid-sized urban l-shaped terra-cotta tile open concept kitchen photo in Rennes with an undermount sink, black cabinets, wood countertops, paneled appliances and no island
Mid-sized urban l-shaped terra-cotta tile open concept kitchen photo in Rennes with an undermount sink, black cabinets, wood countertops, paneled appliances and no island
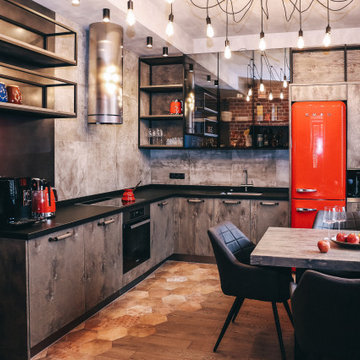
Гарнитур дополнен сварными металлическими стеллажами и зеркальными фасадами.
Example of a mid-sized urban l-shaped terra-cotta tile, brown floor and exposed beam enclosed kitchen design in Other with an undermount sink, flat-panel cabinets, distressed cabinets, quartz countertops, gray backsplash, porcelain backsplash, stainless steel appliances, no island and black countertops
Example of a mid-sized urban l-shaped terra-cotta tile, brown floor and exposed beam enclosed kitchen design in Other with an undermount sink, flat-panel cabinets, distressed cabinets, quartz countertops, gray backsplash, porcelain backsplash, stainless steel appliances, no island and black countertops
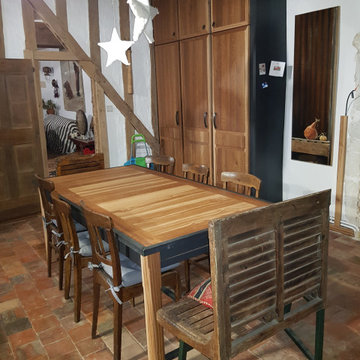
Création, réalisation et pose d'un ensemble cuisine - Ilot - Table repas - Placard
Façade en chêne brun Mat
Habillage en acier
Plan de travail en granit noir Finition Cuir
1 ilot avec 4 - 5 place assises
1 table repas extensible de 8 à 14 places
1 colonne avec porte pour habillage du compteur électrique.
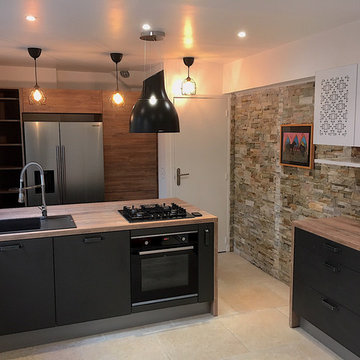
Cette pièce était séparée en 2 par une cloison. Afin d’agrandir l'espace et donner plus de volume à la pièce, nous avons suggéré de déposer la cloison qui passait au niveau de l'ilot. Les clients habitent dans une maison de caractère avec des pierres dans le 93. Nous avons conçu la cuisine en gardant le style de la maison, sur des tons modernes avec une touche de style industriel. Les briques en parement sur un pan de mur donne la touche finale déco pour cette cuisine américaine ouverte. A l'endroit où a été prise la photo se trouve une table de 4/6 personnes.
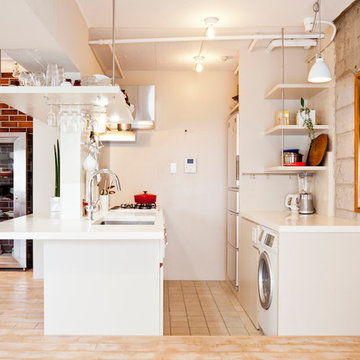
キッチンの内部は、リビングより一段下げて。ブルースタジオ
Example of a small urban single-wall terra-cotta tile open concept kitchen design in Tokyo with flat-panel cabinets, white cabinets, a peninsula, an undermount sink and white appliances
Example of a small urban single-wall terra-cotta tile open concept kitchen design in Tokyo with flat-panel cabinets, white cabinets, a peninsula, an undermount sink and white appliances
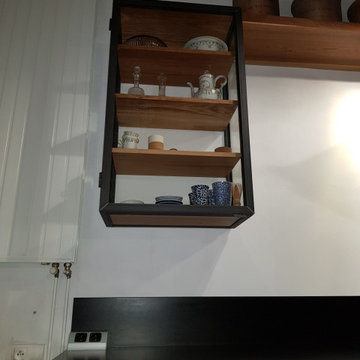
Création, réalisation et pose d'un ensemble cuisine - Ilot - Table repas - Placard
Façade en chêne brun Mat
Habillage en acier
Plan de travail en granit noir Finition Cuir
1 ilot avec 4 - 5 place assises
1 table repas extensible de 8 à 14 places
1 colonne avec porte pour habillage du compteur électrique.
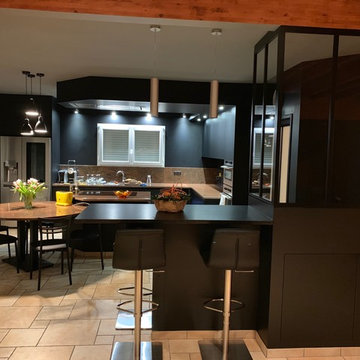
Rénovation d'une cuisine complète.
Cuisine ouverte avec îlot central plaque cuisson induction e hotte aspirante au plafond NOVY, four et micro-ondes SIEMENS encastré, réfrigérateur américain et cave à vin.
Evier cuve par dessous et robinet FRANKE
Meubles cuisine façade noir mat avec système Tip-on (ouverture par simple pression) et plan de travail en granit.
Plan de travail hauteur bar en granit noir et Verrière
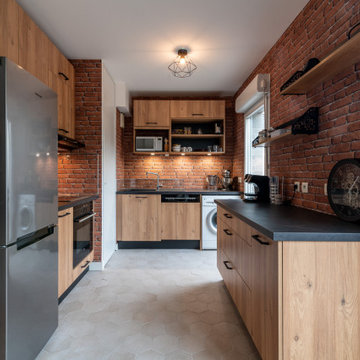
La mission pour ce projet était de redonner une âme à cette cuisine sans faire de travaux trop coûteux. La cliente souhaitait une décoration très industrielle pour sa nouvelle cuisine.
Parallèlement, l’endroit devait gagner en fonctionnalité. Pour ce faire, nous avons d’abord créé un buffet sur la droite de la pièce. Cet aménagement permet de maximiser le nombre de rangements et, par la même occasion, de disposer d’un véritable plan de travail.
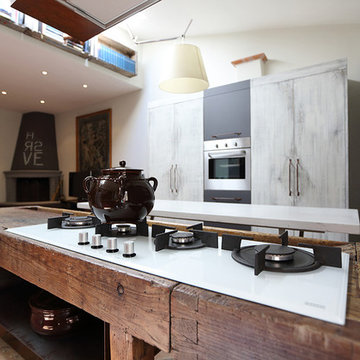
Stile Industriale e vintage per questo "loft" in pieno centro storico. Il nostro studio si è occupato di questo intervento che ha donato nuova vita ad un appartamento del centro storico di un paese toscano nei pressi di Firenze ed ha seguito la Committenza, una giovane coppia con due figli piccoli, fino al disegno di arredi e complementi su misura passando per la direzione dei lavori.
Legno, ferro e materiali di recupero sono stati il punto di partenza per il mood progettuale. Il piano dei fuichi è un vecchio tavolo da falegname riadattato, il mobile del bagno invece è stato realizzato modificando un vecchio attrezzo agricolo. Lo stesso dicasi per l'originale lampada del bagno. Progetto architettonico, interior design, lighting design, concept, home shopping e direzione del cantiere e direzione artistica dei lavori a cura di Rachele Biancalani Studio - Progetti e immagini coperti da Copyright All Rights reserved copyright © Rachele Biancalani - Foto Thomas Harris Photographer
Architectural project, direction, art direction, interior design, lighting design by Rachele Biancalani Studio. Project 2012 – Realizzation 2013-2015 (All Rights reserved copyright © Rachele Biancalani) - See more at: http://www.rachelebiancalani.com
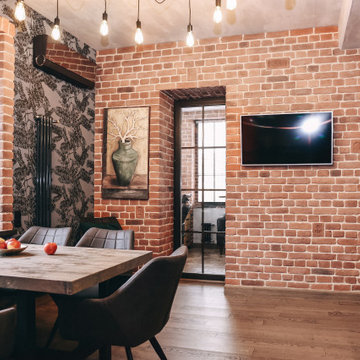
Высокий черный радиатор прекрасно вписался в современную обстановку.
Example of a mid-sized urban l-shaped terra-cotta tile, brown floor and exposed beam enclosed kitchen design in Other with an undermount sink, flat-panel cabinets, distressed cabinets, quartz countertops, gray backsplash, porcelain backsplash, stainless steel appliances, no island and black countertops
Example of a mid-sized urban l-shaped terra-cotta tile, brown floor and exposed beam enclosed kitchen design in Other with an undermount sink, flat-panel cabinets, distressed cabinets, quartz countertops, gray backsplash, porcelain backsplash, stainless steel appliances, no island and black countertops
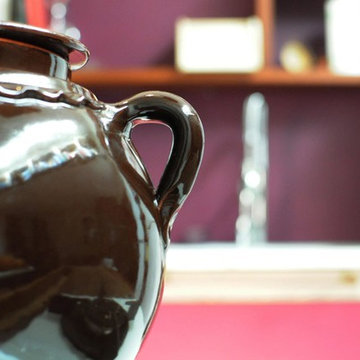
Stile Industriale e vintage per questo "loft" in pieno centro storico. Il nostro studio si è occupato di questo intervento che ha donato nuova vita ad un appartamento del centro storico di un paese toscano nei pressi di Firenze ed ha seguito la Committenza, una giovane coppia con due figli piccoli, fino al disegno di arredi e complementi su misura passando per la direzione dei lavori.
Legno, ferro e materiali di recupero sono stati il punto di partenza per il mood progettuale. Il piano dei fuichi è un vecchio tavolo da falegname riadattato, il mobile del bagno invece è stato realizzato modificando un vecchio attrezzo agricolo. Lo stesso dicasi per l'originale lampada del bagno. Progetto architettonico, interior design, lighting design, concept, home shopping e direzione del cantiere e direzione artistica dei lavori a cura di Rachele Biancalani Studio - Progetti e immagini coperti da Copyright All Rights reserved copyright © Rachele Biancalani - Foto Thomas Harris Photographer
Architectural project, direction, art direction, interior design, lighting design by Rachele Biancalani Studio. Project 2012 – Realizzation 2013-2015 (All Rights reserved copyright © Rachele Biancalani) - See more at: http://www.rachelebiancalani.com
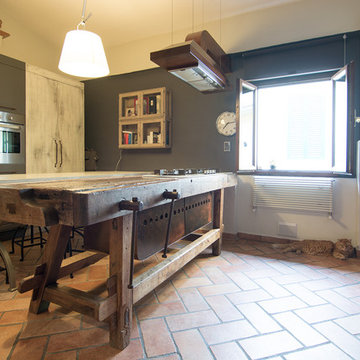
RBS Photo
Example of a small urban galley terra-cotta tile open concept kitchen design in Florence with an undermount sink, open cabinets, distressed cabinets, concrete countertops, red backsplash, stainless steel appliances and an island
Example of a small urban galley terra-cotta tile open concept kitchen design in Florence with an undermount sink, open cabinets, distressed cabinets, concrete countertops, red backsplash, stainless steel appliances and an island
Industrial Terra-Cotta Tile Kitchen with an Undermount Sink Ideas
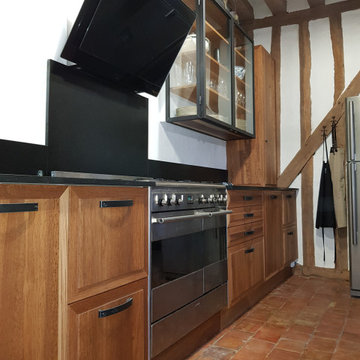
Création, réalisation et pose d'un ensemble cuisine - Ilot - Table repas - Placard
Façade en chêne brun Mat
Habillage en acier
Plan de travail en granit noir Finition Cuir
1 ilot avec 4 - 5 place assises
1 table repas extensible de 8 à 14 places
1 colonne avec porte pour habillage du compteur électrique.
1





