Industrial Eat-In Kitchen with Subway Tile Backsplash Ideas
Refine by:
Budget
Sort by:Popular Today
1 - 20 of 571 photos
Item 1 of 4

Plate 3
Inspiration for a small industrial single-wall medium tone wood floor and brown floor eat-in kitchen remodel in Philadelphia with an undermount sink, flat-panel cabinets, quartz countertops, white backsplash, subway tile backsplash, stainless steel appliances, no island and blue cabinets
Inspiration for a small industrial single-wall medium tone wood floor and brown floor eat-in kitchen remodel in Philadelphia with an undermount sink, flat-panel cabinets, quartz countertops, white backsplash, subway tile backsplash, stainless steel appliances, no island and blue cabinets
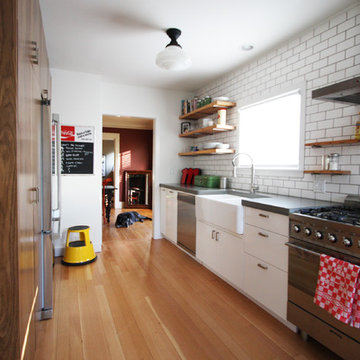
Eat-in kitchen - mid-sized industrial galley light wood floor eat-in kitchen idea in Portland with a farmhouse sink, flat-panel cabinets, white cabinets, concrete countertops, white backsplash, subway tile backsplash, stainless steel appliances and no island
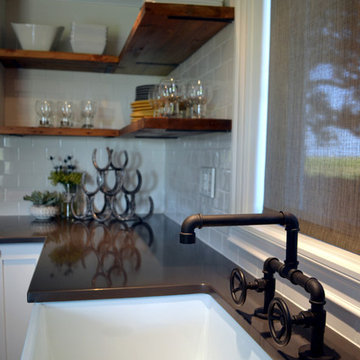
Industrial farmhouse style kitchen , white subway tiles, apron front sink, industrial faucet, reclaimed wood shelving, open shelving
Urban l-shaped medium tone wood floor eat-in kitchen photo in Chicago with a farmhouse sink, shaker cabinets, white cabinets, quartz countertops, white backsplash, subway tile backsplash and an island
Urban l-shaped medium tone wood floor eat-in kitchen photo in Chicago with a farmhouse sink, shaker cabinets, white cabinets, quartz countertops, white backsplash, subway tile backsplash and an island
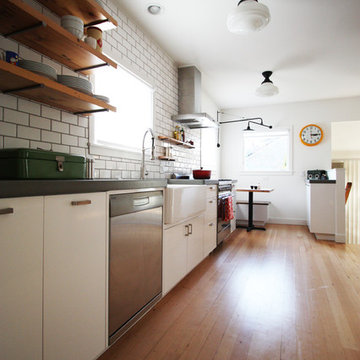
Bright Designlab
Eat-in kitchen - mid-sized industrial galley light wood floor eat-in kitchen idea in Portland with a farmhouse sink, flat-panel cabinets, white cabinets, concrete countertops, white backsplash, subway tile backsplash, stainless steel appliances and no island
Eat-in kitchen - mid-sized industrial galley light wood floor eat-in kitchen idea in Portland with a farmhouse sink, flat-panel cabinets, white cabinets, concrete countertops, white backsplash, subway tile backsplash, stainless steel appliances and no island
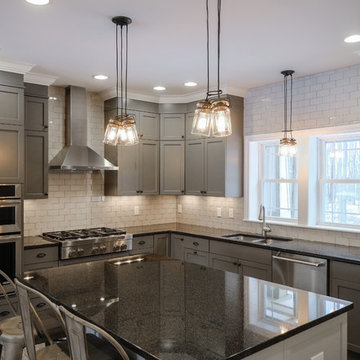
A simple, and consistent, dark countertop never seems to disappoint. These Impala Black granite countertops are the perfect add-on to this industrial inspired kitchen, providing both a bold and classy set-up.
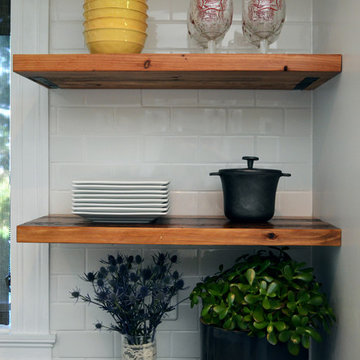
Industrial farmhouse style kitchen, reclaimed wood shelving, white subway tile, succulents
Urban l-shaped medium tone wood floor eat-in kitchen photo in Chicago with a farmhouse sink, shaker cabinets, white cabinets, quartz countertops, white backsplash, subway tile backsplash, white appliances and an island
Urban l-shaped medium tone wood floor eat-in kitchen photo in Chicago with a farmhouse sink, shaker cabinets, white cabinets, quartz countertops, white backsplash, subway tile backsplash, white appliances and an island
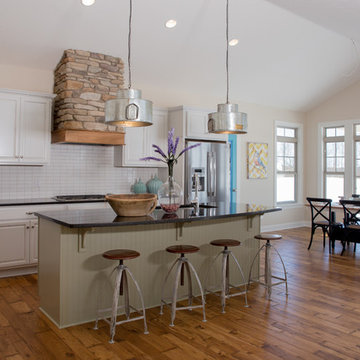
Inspiration for a mid-sized industrial l-shaped dark wood floor and brown floor eat-in kitchen remodel in Cleveland with an undermount sink, raised-panel cabinets, white cabinets, solid surface countertops, white backsplash, subway tile backsplash, stainless steel appliances and an island
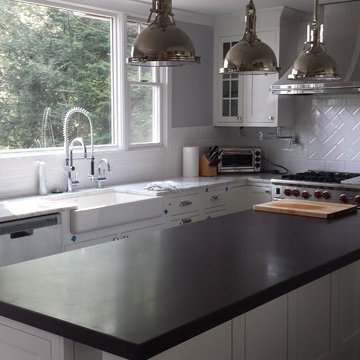
Urban u-shaped brown floor eat-in kitchen photo in New York with a farmhouse sink, shaker cabinets, white cabinets, white backsplash, subway tile backsplash, stainless steel appliances and an island
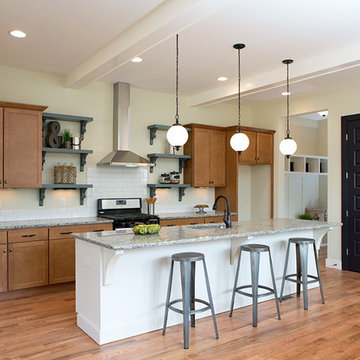
Kitchen photographed by Lynsey Culwell, SqFt Photography
Example of a mid-sized urban single-wall medium tone wood floor eat-in kitchen design in Nashville with an undermount sink, shaker cabinets, medium tone wood cabinets, granite countertops, white backsplash, subway tile backsplash, stainless steel appliances and an island
Example of a mid-sized urban single-wall medium tone wood floor eat-in kitchen design in Nashville with an undermount sink, shaker cabinets, medium tone wood cabinets, granite countertops, white backsplash, subway tile backsplash, stainless steel appliances and an island
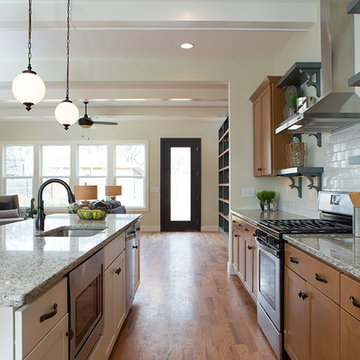
Open kitchen, living, dining space. Photogrphed by Lynsey Culwell, SqFt Photography
Mid-sized urban single-wall medium tone wood floor eat-in kitchen photo in Nashville with an undermount sink, shaker cabinets, medium tone wood cabinets, granite countertops, white backsplash, subway tile backsplash, stainless steel appliances and an island
Mid-sized urban single-wall medium tone wood floor eat-in kitchen photo in Nashville with an undermount sink, shaker cabinets, medium tone wood cabinets, granite countertops, white backsplash, subway tile backsplash, stainless steel appliances and an island
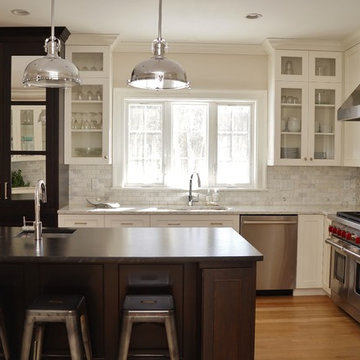
Hand-Crafted by Taylor Made Cabinets in Leominster MA.
Inspiration for a mid-sized industrial l-shaped light wood floor and brown floor eat-in kitchen remodel in Boston with an undermount sink, white cabinets, gray backsplash, stainless steel appliances, an island, subway tile backsplash, shaker cabinets, laminate countertops and white countertops
Inspiration for a mid-sized industrial l-shaped light wood floor and brown floor eat-in kitchen remodel in Boston with an undermount sink, white cabinets, gray backsplash, stainless steel appliances, an island, subway tile backsplash, shaker cabinets, laminate countertops and white countertops
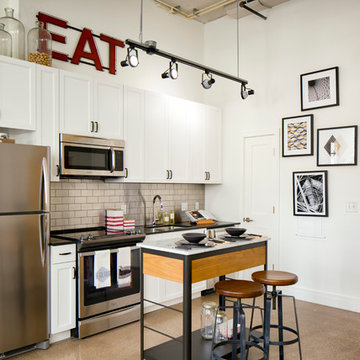
Raymond Cavicchio
Example of a small urban single-wall linoleum floor and brown floor eat-in kitchen design in DC Metro with white cabinets, beige backsplash, stainless steel appliances, an undermount sink, recessed-panel cabinets, quartz countertops, subway tile backsplash, an island and black countertops
Example of a small urban single-wall linoleum floor and brown floor eat-in kitchen design in DC Metro with white cabinets, beige backsplash, stainless steel appliances, an undermount sink, recessed-panel cabinets, quartz countertops, subway tile backsplash, an island and black countertops
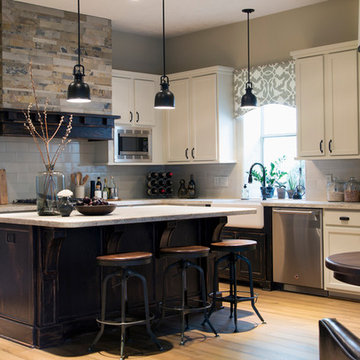
Talk about a stunning transformation. This space now has room, light and quite the presence.
NS Designs, Pasadena, CA
http://nsdesignsonline.com
626-491-9411
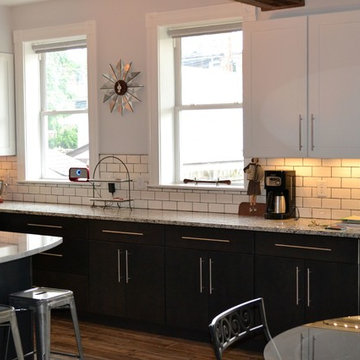
This project involved combining an existing kitchen, dining room, walk-in pantry and closet into one large eat-in kitchen. The customer wanted a mix of contemporary cabinets on a rustic floor for an overall industrial feel, and functionality was very important.
Cabinets are from Thomasville, and are all maple. The base door style is "Blythe" and the color is graphite, while the upper door style is "Eden" in white.
The main countertop is Ashen White granite, and the island is Carrara marble.
The floor tile is from M.S. International's "Salvage" series of 6"x40" wood-look porcelain, and the color is Brown. The backsplash is a 3"x6" white gloss subway tile from Daltile, offset with charcoal grout.
Design and photography by Mike McCue
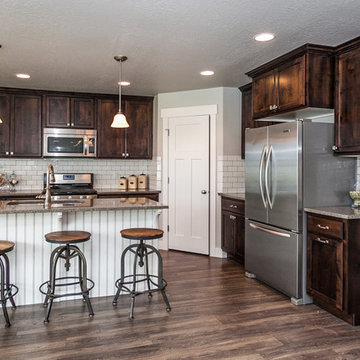
Maple Highlands Model Home
Hadley-B - Floor Plan
2512 E. Rio Grande Dr. Spanish Fork, UT
Mon - Fri 12-7
Sat 10-5
Call/text an EDGEhomes Agent at 801.300.2085 with any questions. http://www.edgehomes.com/gallery/maple-highlands-model-home-2/
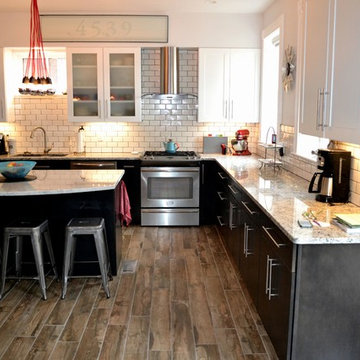
This project involved combining an existing kitchen, dining room, walk-in pantry and closet into one large eat-in kitchen. The customer wanted a mix of contemporary cabinets on a rustic floor for an overall industrial feel, and functionality was very important.
Cabinets are from Thomasville, and are all maple. The base door style is "Blythe" and the color is graphite, while the upper door style is "Eden" in white.
The main countertop is Ashen White granite, and the island is Carrara marble.
The floor tile is from M.S. International's "Salvage" series of 6"x40" wood-look porcelain, and the color is Brown. The backsplash is a 3"x6" white gloss subway tile from Daltile, offset with charcoal grout.
Design and photography by Mike McCue
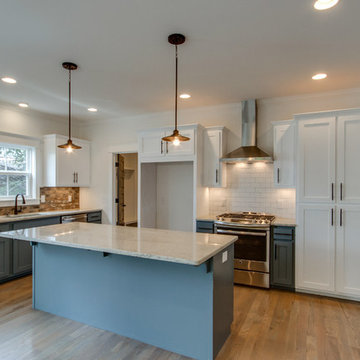
Showcase Photography
Example of a mid-sized urban l-shaped light wood floor eat-in kitchen design in Nashville with an undermount sink, shaker cabinets, white cabinets, granite countertops, white backsplash, subway tile backsplash, stainless steel appliances and an island
Example of a mid-sized urban l-shaped light wood floor eat-in kitchen design in Nashville with an undermount sink, shaker cabinets, white cabinets, granite countertops, white backsplash, subway tile backsplash, stainless steel appliances and an island
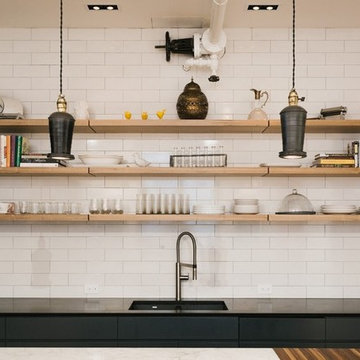
Daniel Shea
Mid-sized urban u-shaped light wood floor eat-in kitchen photo in New York with an undermount sink, white backsplash, flat-panel cabinets, black cabinets, marble countertops, subway tile backsplash, stainless steel appliances and an island
Mid-sized urban u-shaped light wood floor eat-in kitchen photo in New York with an undermount sink, white backsplash, flat-panel cabinets, black cabinets, marble countertops, subway tile backsplash, stainless steel appliances and an island
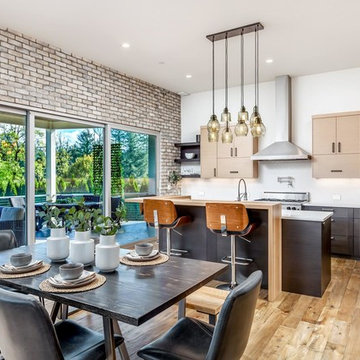
Open concept kitchen and dining. Raised solid wood bar top with waterfall sides. Brick wall with LaCantina sliding door system to covered outdoor space.
Photography by Ruum Media
Industrial Eat-In Kitchen with Subway Tile Backsplash Ideas
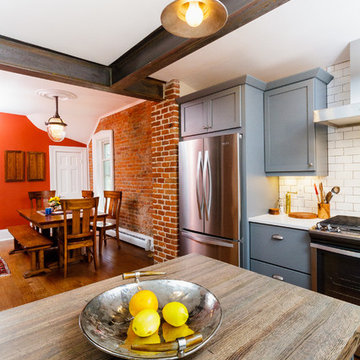
Example of a mid-sized urban eat-in kitchen design in Denver with shaker cabinets, gray cabinets, quartzite countertops, white backsplash, subway tile backsplash, stainless steel appliances and an island
1





