Industrial Laundry Room Ideas
Refine by:
Budget
Sort by:Popular Today
1 - 20 of 73 photos
Item 1 of 3

We basically squeezed this into a closet, but wow does it deliver! The roll out shelf can expand for folding and ironing and push back in when it's not needed. The wood shelves offer great linen storage and the exposed brick is a great reminder of all the hard work that has been done in this home!
Joe Kwon

Darko Zagar
Example of a mid-sized urban laminate floor and brown floor utility room design in DC Metro with an integrated sink, shaker cabinets, white cabinets, white walls and a side-by-side washer/dryer
Example of a mid-sized urban laminate floor and brown floor utility room design in DC Metro with an integrated sink, shaker cabinets, white cabinets, white walls and a side-by-side washer/dryer
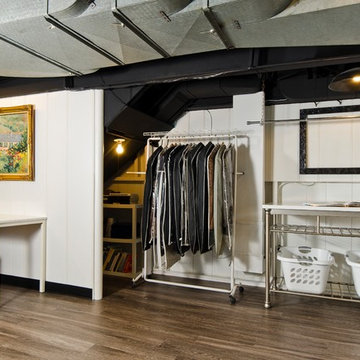
Darko Zagar
Example of a mid-sized urban laminate floor and brown floor utility room design in DC Metro with shaker cabinets, white cabinets, white walls and a side-by-side washer/dryer
Example of a mid-sized urban laminate floor and brown floor utility room design in DC Metro with shaker cabinets, white cabinets, white walls and a side-by-side washer/dryer
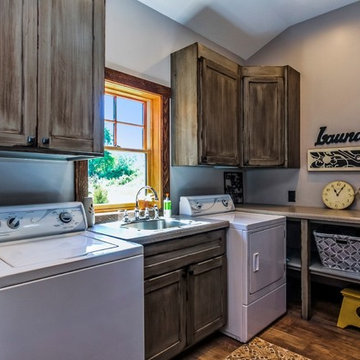
Artisan Craft Homes
Dedicated laundry room - large industrial l-shaped vinyl floor and brown floor dedicated laundry room idea in Grand Rapids with a drop-in sink, recessed-panel cabinets, distressed cabinets, laminate countertops, gray walls and a side-by-side washer/dryer
Dedicated laundry room - large industrial l-shaped vinyl floor and brown floor dedicated laundry room idea in Grand Rapids with a drop-in sink, recessed-panel cabinets, distressed cabinets, laminate countertops, gray walls and a side-by-side washer/dryer
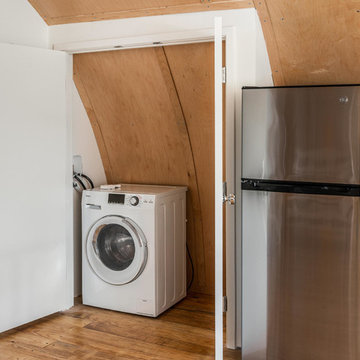
Custom Quonset Huts become artist live/work spaces, aesthetically and functionally bridging a border between industrial and residential zoning in a historic neighborhood. The open space on the main floor is designed to be flexible for artists to pursue their creative path. Upstairs, a living space helps to make creative pursuits in an expensive city more attainable.
The two-story buildings were custom-engineered to achieve the height required for the second floor. End walls utilized a combination of traditional stick framing with autoclaved aerated concrete with a stucco finish. Steel doors were custom-built in-house.
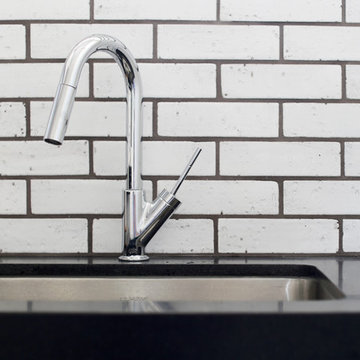
Waterworks Grove Brickworks in Sugar White adorns the backsplash in this home's laundry room. Faucet selected from Lavish The Bath Gallery.
Cabochon Surfaces & Fixtures
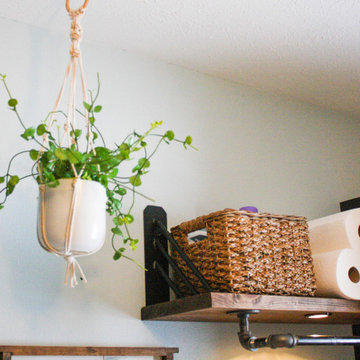
After removing an old hairdresser's sink, this laundry was a blank slate.
Needs; cleaning cabinet, utility sink, laundry sorting.
Custom cabinets were made to fit the space including shelves for laundry baskets, a deep utility sink, and additional storage space underneath for cleaning supplies. The tall closet cabinet holds brooms, mop, and vacuums. A decorative shelf adds a place to hang dry clothes and an opportunity for a little extra light. A fun handmade sign was added to lighten the mood in an otherwise solely utilitarian space.
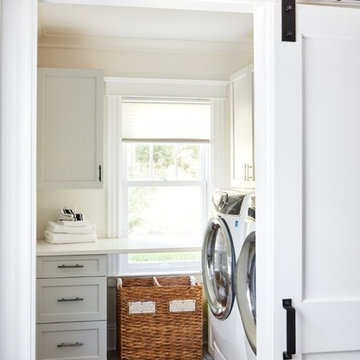
Dividing the existing space into a separate Laundry and Mudroom with a sliding barn door was the inspiration for this space.
Example of a mid-sized urban l-shaped porcelain tile and multicolored floor dedicated laundry room design in New York with an undermount sink, recessed-panel cabinets, gray cabinets, quartz countertops, beige walls, a side-by-side washer/dryer and white countertops
Example of a mid-sized urban l-shaped porcelain tile and multicolored floor dedicated laundry room design in New York with an undermount sink, recessed-panel cabinets, gray cabinets, quartz countertops, beige walls, a side-by-side washer/dryer and white countertops
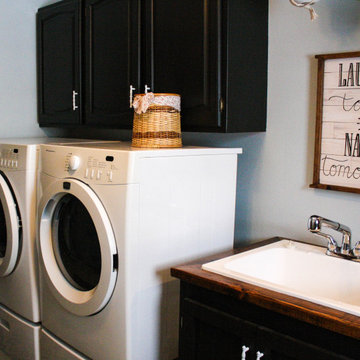
After removing an old hairdresser's sink, this laundry was a blank slate.
Needs; cleaning cabinet, utility sink, laundry sorting.
Custom cabinets were made to fit the space including shelves for laundry baskets, a deep utility sink, and additional storage space underneath for cleaning supplies. The tall closet cabinet holds brooms, mop, and vacuums. A decorative shelf adds a place to hang dry clothes and an opportunity for a little extra light. A fun handmade sign was added to lighten the mood in an otherwise solely utilitarian space.
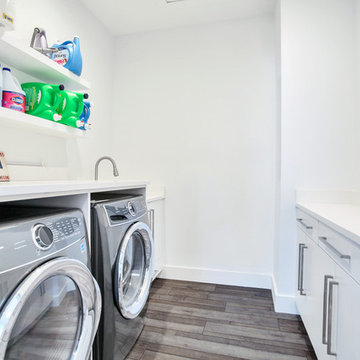
During the planning phase we undertook a fairly major Value Engineering of the design to ensure that the project would be completed within the clients budget. The client identified a ‘Fords Garage’ style that they wanted to incorporate. They wanted an open, industrial feel, however, we wanted to ensure that the property felt more like a welcoming, home environment; not a commercial space. A Fords Garage typically has exposed beams, ductwork, lighting, conduits, etc. But this extent of an Industrial style is not ‘homely’. So we incorporated tongue and groove ceilings with beams, concrete colored tiled floors, and industrial style lighting fixtures.
During construction the client designed the courtyard, which involved a large permit revision and we went through the full planning process to add that scope of work.
The finished project is a gorgeous blend of industrial and contemporary home style.
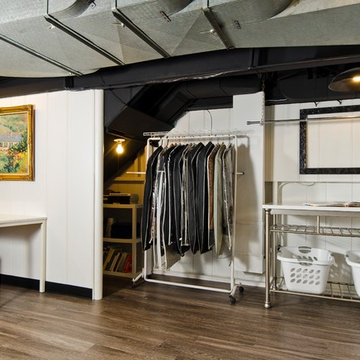
Darko Zagar
Example of a mid-sized urban laminate floor and brown floor utility room design in DC Metro with an integrated sink, shaker cabinets, white cabinets, white walls and a side-by-side washer/dryer
Example of a mid-sized urban laminate floor and brown floor utility room design in DC Metro with an integrated sink, shaker cabinets, white cabinets, white walls and a side-by-side washer/dryer
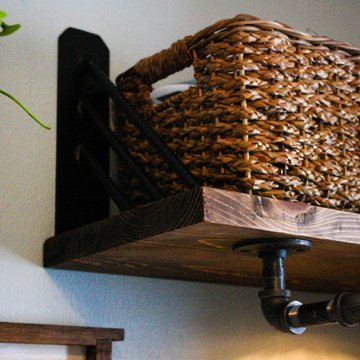
After removing an old hairdresser's sink, this laundry was a blank slate.
Needs; cleaning cabinet, utility sink, laundry sorting.
Custom cabinets were made to fit the space including shelves for laundry baskets, a deep utility sink, and additional storage space underneath for cleaning supplies. The tall closet cabinet holds brooms, mop, and vacuums. A decorative shelf adds a place to hang dry clothes and an opportunity for a little extra light. A fun handmade sign was added to lighten the mood in an otherwise solely utilitarian space.
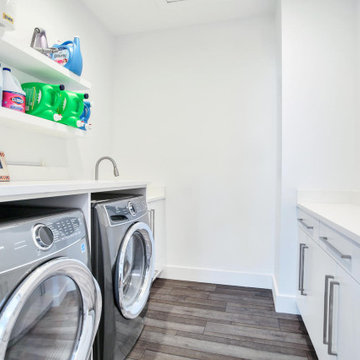
Simple yet extremely functional
Example of a small urban galley laminate floor and gray floor dedicated laundry room design in Tampa with an undermount sink, flat-panel cabinets, white cabinets, quartz countertops, white walls, a side-by-side washer/dryer and white countertops
Example of a small urban galley laminate floor and gray floor dedicated laundry room design in Tampa with an undermount sink, flat-panel cabinets, white cabinets, quartz countertops, white walls, a side-by-side washer/dryer and white countertops
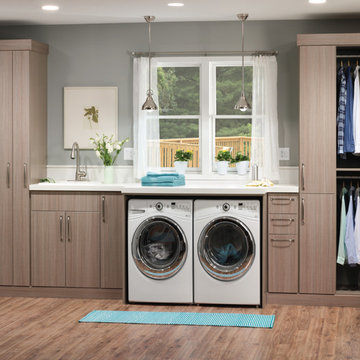
Org Dealer
Inspiration for a mid-sized industrial single-wall light wood floor dedicated laundry room remodel in New York with a drop-in sink, flat-panel cabinets, a side-by-side washer/dryer, gray walls and gray cabinets
Inspiration for a mid-sized industrial single-wall light wood floor dedicated laundry room remodel in New York with a drop-in sink, flat-panel cabinets, a side-by-side washer/dryer, gray walls and gray cabinets
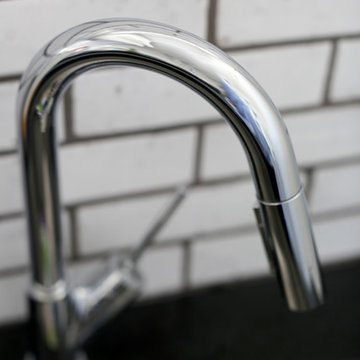
Waterworks Grove Brickworks in Sugar White adorns the backsplash in this home's laundry room. Faucet selected from Lavish The Bath Gallery.
Cabochon Surfaces & Fixtures

This room was a clean slate and need storage, counter space for folding and hanging place for drying clothes. To add interest to the neutral walls, I added faux brick wall panels and painted them the same shade as the rest of the walls.
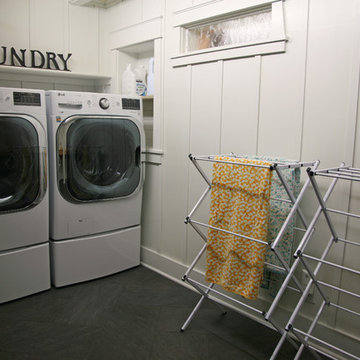
Perfect laundry space...
Utility room - small industrial single-wall ceramic tile utility room idea in Milwaukee with an undermount sink, wood countertops, white walls and a side-by-side washer/dryer
Utility room - small industrial single-wall ceramic tile utility room idea in Milwaukee with an undermount sink, wood countertops, white walls and a side-by-side washer/dryer
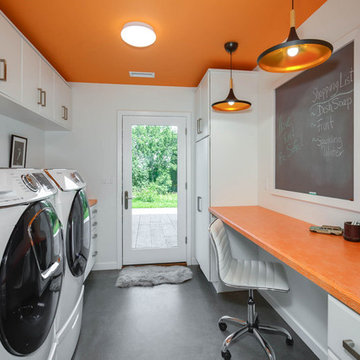
fun laundry room doubles as home office. Orange painted ceiling with white walls. Funky orange wood grain laminate countertop
Example of a mid-sized urban galley concrete floor and gray floor utility room design in Providence with an utility sink, flat-panel cabinets, white cabinets, laminate countertops, orange walls, a side-by-side washer/dryer and orange countertops
Example of a mid-sized urban galley concrete floor and gray floor utility room design in Providence with an utility sink, flat-panel cabinets, white cabinets, laminate countertops, orange walls, a side-by-side washer/dryer and orange countertops
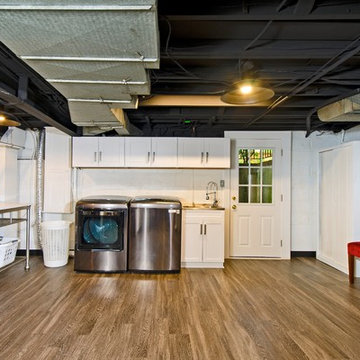
Darko Zagar
Inspiration for a mid-sized industrial laminate floor and brown floor utility room remodel in DC Metro with an integrated sink, shaker cabinets, white cabinets, white walls and a side-by-side washer/dryer
Inspiration for a mid-sized industrial laminate floor and brown floor utility room remodel in DC Metro with an integrated sink, shaker cabinets, white cabinets, white walls and a side-by-side washer/dryer
Industrial Laundry Room Ideas
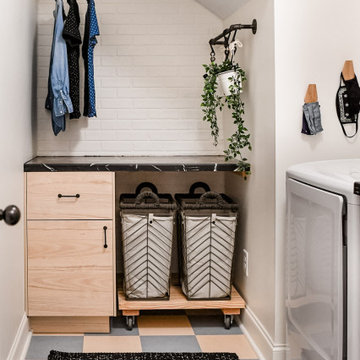
This room was a clean slate and need storage, counter space for folding and hanging place for drying clothes. To add interest to the neutral walls, I added faux brick wall panels and painted them the same shade as the rest of the walls.
1





