Industrial Laundry Room with Flat-Panel Cabinets Ideas
Refine by:
Budget
Sort by:Popular Today
1 - 20 of 63 photos
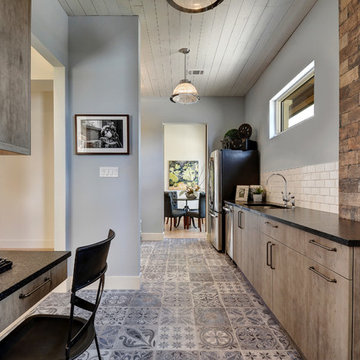
Allison Cartwright
Large urban galley porcelain tile utility room photo in Austin with an undermount sink, flat-panel cabinets, granite countertops, blue walls, a side-by-side washer/dryer and gray cabinets
Large urban galley porcelain tile utility room photo in Austin with an undermount sink, flat-panel cabinets, granite countertops, blue walls, a side-by-side washer/dryer and gray cabinets
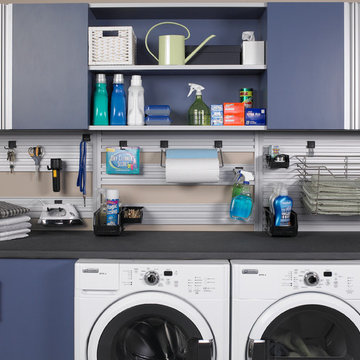
Inspiration for a mid-sized industrial single-wall dedicated laundry room remodel in Atlanta with flat-panel cabinets, blue cabinets, concrete countertops, beige walls and a side-by-side washer/dryer

Jon M Photography
Large urban single-wall slate floor dedicated laundry room photo in Other with an undermount sink, flat-panel cabinets, medium tone wood cabinets, wood countertops, beige walls and a side-by-side washer/dryer
Large urban single-wall slate floor dedicated laundry room photo in Other with an undermount sink, flat-panel cabinets, medium tone wood cabinets, wood countertops, beige walls and a side-by-side washer/dryer
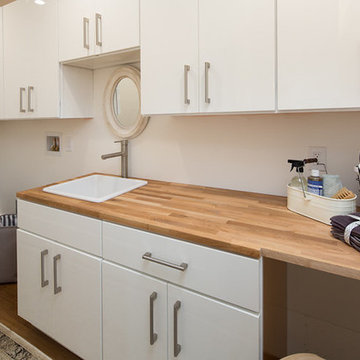
Marcell Puzsar, Brightroom Photography
Large urban single-wall medium tone wood floor dedicated laundry room photo in San Francisco with a drop-in sink, flat-panel cabinets, white cabinets, wood countertops and white walls
Large urban single-wall medium tone wood floor dedicated laundry room photo in San Francisco with a drop-in sink, flat-panel cabinets, white cabinets, wood countertops and white walls

Photography by: Dave Goldberg (Tapestry Images)
Mid-sized urban u-shaped concrete floor and brown floor laundry room photo in Detroit with an undermount sink, flat-panel cabinets, white cabinets, solid surface countertops, multicolored backsplash and glass tile backsplash
Mid-sized urban u-shaped concrete floor and brown floor laundry room photo in Detroit with an undermount sink, flat-panel cabinets, white cabinets, solid surface countertops, multicolored backsplash and glass tile backsplash
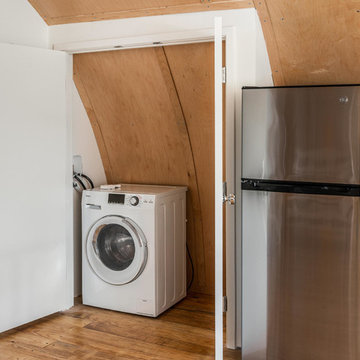
Custom Quonset Huts become artist live/work spaces, aesthetically and functionally bridging a border between industrial and residential zoning in a historic neighborhood. The open space on the main floor is designed to be flexible for artists to pursue their creative path. Upstairs, a living space helps to make creative pursuits in an expensive city more attainable.
The two-story buildings were custom-engineered to achieve the height required for the second floor. End walls utilized a combination of traditional stick framing with autoclaved aerated concrete with a stucco finish. Steel doors were custom-built in-house.
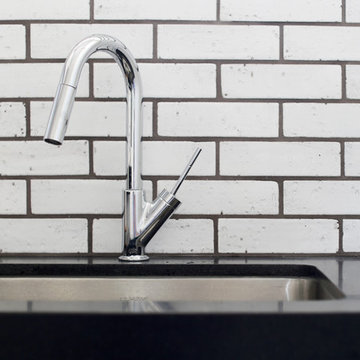
Waterworks Grove Brickworks in Sugar White adorns the backsplash in this home's laundry room. Faucet selected from Lavish The Bath Gallery.
Cabochon Surfaces & Fixtures
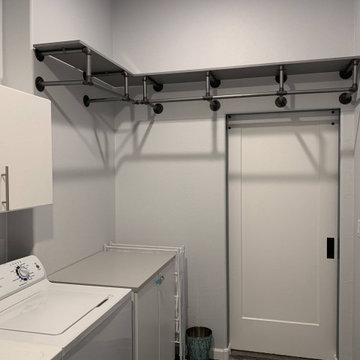
Inspiration for an industrial galley dedicated laundry room remodel in Phoenix with flat-panel cabinets, white cabinets, gray walls, a side-by-side washer/dryer and gray countertops
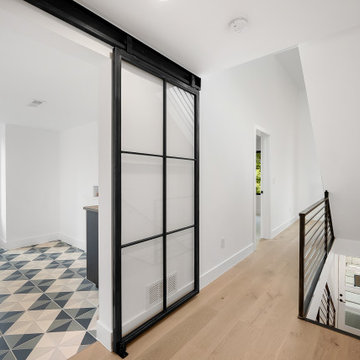
Small urban light wood floor and brown floor dedicated laundry room photo in Denver with an undermount sink, flat-panel cabinets, black cabinets, quartz countertops, white walls, a side-by-side washer/dryer and gray countertops
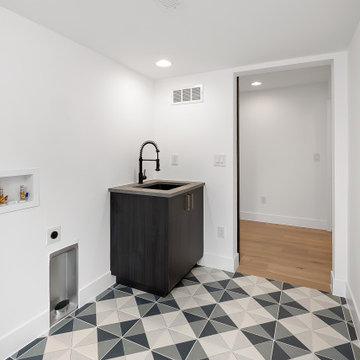
Inspiration for a small industrial light wood floor and brown floor dedicated laundry room remodel in Denver with an undermount sink, flat-panel cabinets, black cabinets, quartz countertops, white walls, a side-by-side washer/dryer and gray countertops
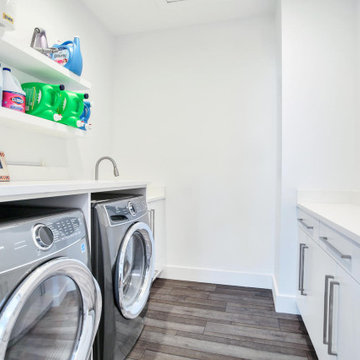
Simple yet extremely functional
Example of a small urban galley laminate floor and gray floor dedicated laundry room design in Tampa with an undermount sink, flat-panel cabinets, white cabinets, quartz countertops, white walls, a side-by-side washer/dryer and white countertops
Example of a small urban galley laminate floor and gray floor dedicated laundry room design in Tampa with an undermount sink, flat-panel cabinets, white cabinets, quartz countertops, white walls, a side-by-side washer/dryer and white countertops
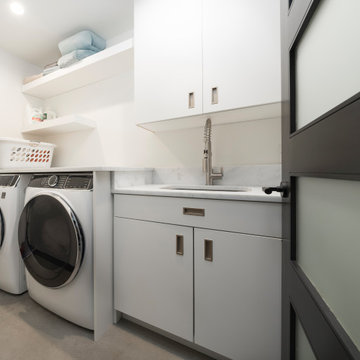
Designer: David Preaus
Cabinet Manufacturer: Bridgewood
Species: Melamine
Finish: Ultra Matte White
Door Style: Slab
Photos: Joe Kusumoto
Example of a mid-sized urban galley dedicated laundry room design in Denver with flat-panel cabinets, white cabinets and a side-by-side washer/dryer
Example of a mid-sized urban galley dedicated laundry room design in Denver with flat-panel cabinets, white cabinets and a side-by-side washer/dryer
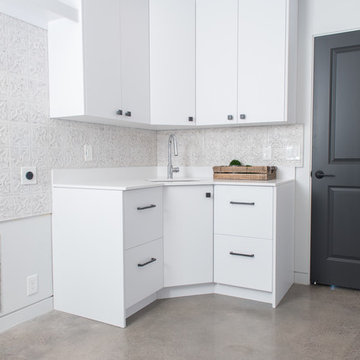
Example of a mid-sized urban l-shaped concrete floor and gray floor dedicated laundry room design in Phoenix with an undermount sink, flat-panel cabinets, white cabinets, quartzite countertops, white walls, a side-by-side washer/dryer and white countertops

Inspiration for a mid-sized industrial galley utility room remodel in DC Metro with a drop-in sink, flat-panel cabinets, white cabinets, wood countertops, white walls and a side-by-side washer/dryer
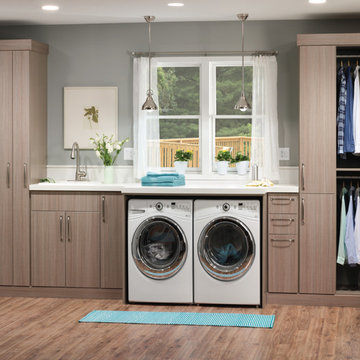
Org Dealer
Inspiration for a mid-sized industrial single-wall light wood floor dedicated laundry room remodel in New York with a drop-in sink, flat-panel cabinets, a side-by-side washer/dryer, gray walls and gray cabinets
Inspiration for a mid-sized industrial single-wall light wood floor dedicated laundry room remodel in New York with a drop-in sink, flat-panel cabinets, a side-by-side washer/dryer, gray walls and gray cabinets

Vance Vetter Homes. Cabinets: Creative Wood Designs
Example of a mid-sized urban l-shaped vinyl floor dedicated laundry room design in Other with a drop-in sink, flat-panel cabinets, medium tone wood cabinets, laminate countertops, gray walls and a side-by-side washer/dryer
Example of a mid-sized urban l-shaped vinyl floor dedicated laundry room design in Other with a drop-in sink, flat-panel cabinets, medium tone wood cabinets, laminate countertops, gray walls and a side-by-side washer/dryer
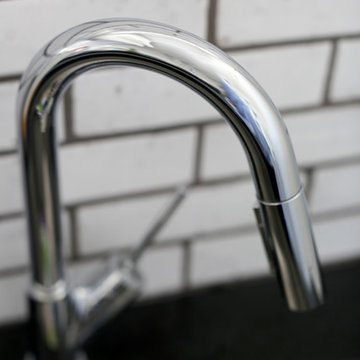
Waterworks Grove Brickworks in Sugar White adorns the backsplash in this home's laundry room. Faucet selected from Lavish The Bath Gallery.
Cabochon Surfaces & Fixtures
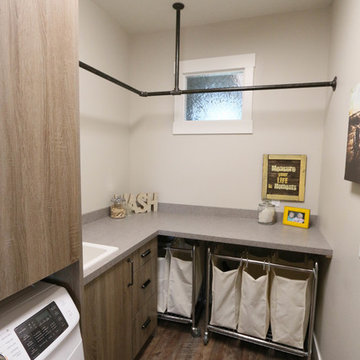
Vance Vetter Homes
Urban l-shaped laundry room photo in Little Rock with flat-panel cabinets, laminate countertops, a side-by-side washer/dryer and medium tone wood cabinets
Urban l-shaped laundry room photo in Little Rock with flat-panel cabinets, laminate countertops, a side-by-side washer/dryer and medium tone wood cabinets
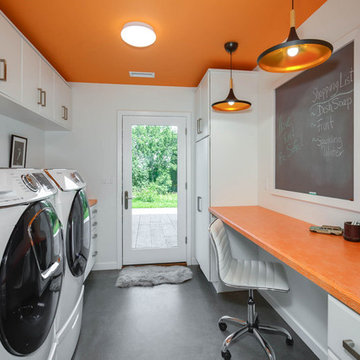
fun laundry room doubles as home office. Orange painted ceiling with white walls. Funky orange wood grain laminate countertop
Example of a mid-sized urban galley concrete floor and gray floor utility room design in Providence with an utility sink, flat-panel cabinets, white cabinets, laminate countertops, orange walls, a side-by-side washer/dryer and orange countertops
Example of a mid-sized urban galley concrete floor and gray floor utility room design in Providence with an utility sink, flat-panel cabinets, white cabinets, laminate countertops, orange walls, a side-by-side washer/dryer and orange countertops
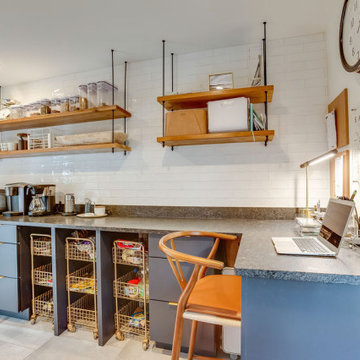
Inspiration for an industrial porcelain tile and gray floor laundry room remodel in Birmingham with flat-panel cabinets, blue cabinets, granite countertops, white walls, a side-by-side washer/dryer and black countertops
Industrial Laundry Room with Flat-Panel Cabinets Ideas
1





