Industrial Ceramic Tile Laundry Room Ideas
Refine by:
Budget
Sort by:Popular Today
1 - 20 of 43 photos
Item 1 of 3

This photo was taken at DJK Custom Homes new Parker IV Eco-Smart model home in Stewart Ridge of Plainfield, Illinois.
Dedicated laundry room - mid-sized industrial ceramic tile, gray floor and brick wall dedicated laundry room idea in Chicago with a farmhouse sink, shaker cabinets, distressed cabinets, quartz countertops, beige backsplash, brick backsplash, white walls, a stacked washer/dryer and white countertops
Dedicated laundry room - mid-sized industrial ceramic tile, gray floor and brick wall dedicated laundry room idea in Chicago with a farmhouse sink, shaker cabinets, distressed cabinets, quartz countertops, beige backsplash, brick backsplash, white walls, a stacked washer/dryer and white countertops
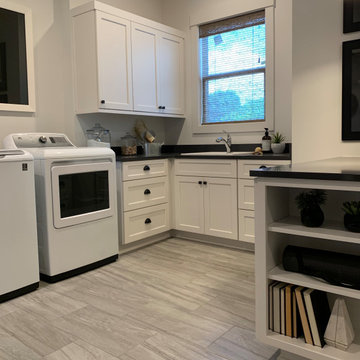
OVERSIZED LAUNDRY/UTILITY ROOM PROVIDES AMPLE STORAGE AND COUNTER SPACE. CUSTOM SHELVES AND RACKS ADD RUSTIC FEEL TO THE ROOM
Dedicated laundry room - industrial ceramic tile dedicated laundry room idea in Charlotte with an utility sink, shaker cabinets, white cabinets, quartzite countertops, white walls, a side-by-side washer/dryer and black countertops
Dedicated laundry room - industrial ceramic tile dedicated laundry room idea in Charlotte with an utility sink, shaker cabinets, white cabinets, quartzite countertops, white walls, a side-by-side washer/dryer and black countertops
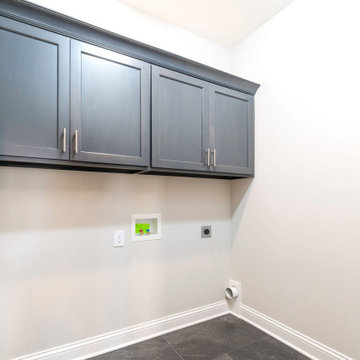
Example of an urban single-wall ceramic tile and black floor dedicated laundry room design in Huntington with recessed-panel cabinets, gray cabinets, beige walls and a side-by-side washer/dryer

Large urban galley ceramic tile, white floor and brick wall utility room photo in Chicago with a farmhouse sink, shaker cabinets, distressed cabinets, quartz countertops, gray backsplash, brick backsplash, white walls and white countertops
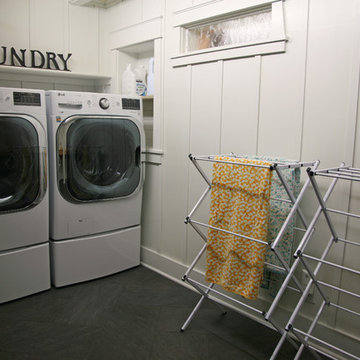
Perfect laundry space...
Utility room - small industrial single-wall ceramic tile utility room idea in Milwaukee with an undermount sink, wood countertops, white walls and a side-by-side washer/dryer
Utility room - small industrial single-wall ceramic tile utility room idea in Milwaukee with an undermount sink, wood countertops, white walls and a side-by-side washer/dryer

We love this fun laundry room! Octagonal tile, watercolor subway tile and blue walls keeps it interesting!
Example of a large urban l-shaped ceramic tile and gray floor dedicated laundry room design in Denver with an undermount sink, shaker cabinets, gray cabinets, quartzite countertops, blue backsplash, ceramic backsplash, blue walls, a side-by-side washer/dryer and gray countertops
Example of a large urban l-shaped ceramic tile and gray floor dedicated laundry room design in Denver with an undermount sink, shaker cabinets, gray cabinets, quartzite countertops, blue backsplash, ceramic backsplash, blue walls, a side-by-side washer/dryer and gray countertops

OVERSIZED LAUNDRY/UTILITY ROOM PROVIDES AMPLE STORAGE AND COUNTER SPACE. CUSTOM SHELVES AND RACKS ADD RUSTIC FEEL TO THE ROOM
Example of an urban ceramic tile dedicated laundry room design in Charlotte with shaker cabinets, white cabinets, quartzite countertops, white walls, an integrated washer/dryer and black countertops
Example of an urban ceramic tile dedicated laundry room design in Charlotte with shaker cabinets, white cabinets, quartzite countertops, white walls, an integrated washer/dryer and black countertops
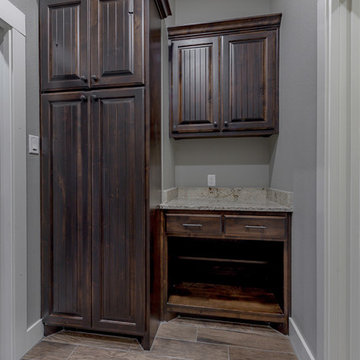
michelle yeatts
Inspiration for a small industrial galley ceramic tile and brown floor utility room remodel in Other with an utility sink, raised-panel cabinets, dark wood cabinets, granite countertops, gray walls and a side-by-side washer/dryer
Inspiration for a small industrial galley ceramic tile and brown floor utility room remodel in Other with an utility sink, raised-panel cabinets, dark wood cabinets, granite countertops, gray walls and a side-by-side washer/dryer
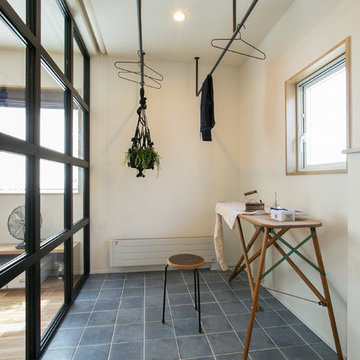
リビングに隣接したランドリールームは、年中使える便利なスペース。隠したいときは、天井に設けたロールスクリーンをさげることで目隠しも可能です。
Example of a small urban ceramic tile and blue floor dedicated laundry room design in Other with white walls
Example of a small urban ceramic tile and blue floor dedicated laundry room design in Other with white walls
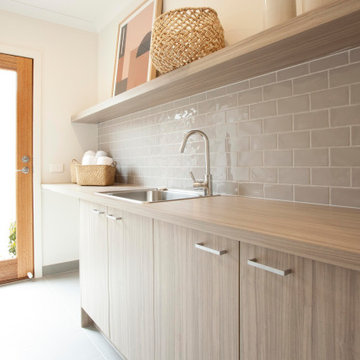
Laundry Room in the Delta 299 at Riverside Estate, Killara from the Alpha Collection by JG King Homes
Urban ceramic tile and gray floor laundry room photo in Melbourne with laminate countertops, gray backsplash, ceramic backsplash, gray walls and beige countertops
Urban ceramic tile and gray floor laundry room photo in Melbourne with laminate countertops, gray backsplash, ceramic backsplash, gray walls and beige countertops

In order to fit in a full sized W/D, we reconfigured the layout, as the new washer & dryer could not be side by side. By removing a sink, the storage increased to include a pull out for detergents, and 2 large drop down wire hampers.
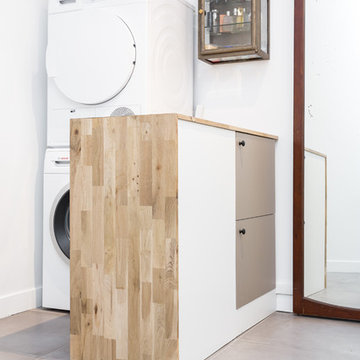
Transformer un ancien atelier en appartement. Les enfants ayant tous quitté la maison, Corina et son mari ont décidé de revenir sur Paris et d’habiter une surface plus petite. Nos clients ont fait l’acquistion d’anciens ateliers très lumineux. Ces derniers servaient jusqu’alors de bureau, il nous a fallu repenser entièrement l’aménagement pour rendre la surface habitable et conviviale.
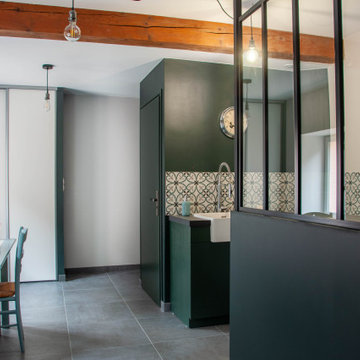
Large urban ceramic tile and gray floor utility room photo in Lyon with a single-bowl sink, tile countertops, green walls, a side-by-side washer/dryer and gray countertops
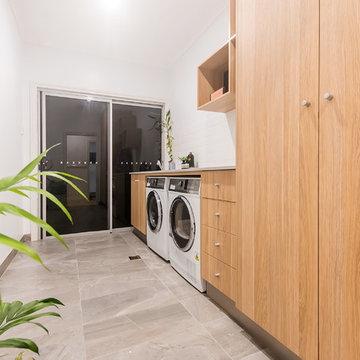
Liz Andrew Photography & Design
Dedicated laundry room - mid-sized industrial single-wall ceramic tile and gray floor dedicated laundry room idea in Other with a drop-in sink, flat-panel cabinets, light wood cabinets, granite countertops, white backsplash, subway tile backsplash, white walls, a side-by-side washer/dryer and gray countertops
Dedicated laundry room - mid-sized industrial single-wall ceramic tile and gray floor dedicated laundry room idea in Other with a drop-in sink, flat-panel cabinets, light wood cabinets, granite countertops, white backsplash, subway tile backsplash, white walls, a side-by-side washer/dryer and gray countertops
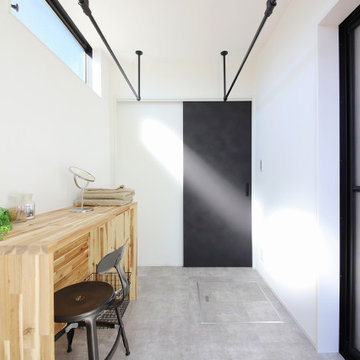
共働きで室内干しが多い方におおすすめなのが、脱衣&ランドリー室。日当たりのいい南西側に配置し、外の物干し場にも直結させました。2本の物干しポールはアイアンで造作してデザイン性をアップ。造作カウンターは可動でき、洗濯機のサイズに合わせて置き場所を決められます。
Urban ceramic tile and gray floor utility room photo in Other with white walls and brown countertops
Urban ceramic tile and gray floor utility room photo in Other with white walls and brown countertops

From little things, big things grow. This project originated with a request for a custom sofa. It evolved into decorating and furnishing the entire lower floor of an urban apartment. The distinctive building featured industrial origins and exposed metal framed ceilings. Part of our brief was to address the unfinished look of the ceiling, while retaining the soaring height. The solution was to box out the trimmers between each beam, strengthening the visual impact of the ceiling without detracting from the industrial look or ceiling height.
We also enclosed the void space under the stairs to create valuable storage and completed a full repaint to round out the building works. A textured stone paint in a contrasting colour was applied to the external brick walls to soften the industrial vibe. Floor rugs and window treatments added layers of texture and visual warmth. Custom designed bookshelves were created to fill the double height wall in the lounge room.
With the success of the living areas, a kitchen renovation closely followed, with a brief to modernise and consider functionality. Keeping the same footprint, we extended the breakfast bar slightly and exchanged cupboards for drawers to increase storage capacity and ease of access. During the kitchen refurbishment, the scope was again extended to include a redesign of the bathrooms, laundry and powder room.
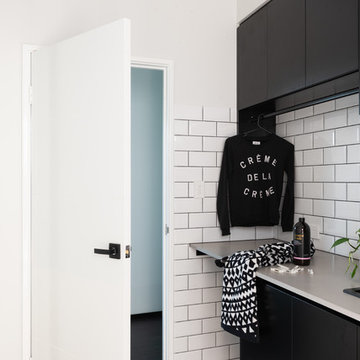
Inspiration for an industrial ceramic tile and gray floor dedicated laundry room remodel in Perth with a drop-in sink, black cabinets, quartz countertops, a stacked washer/dryer and gray countertops
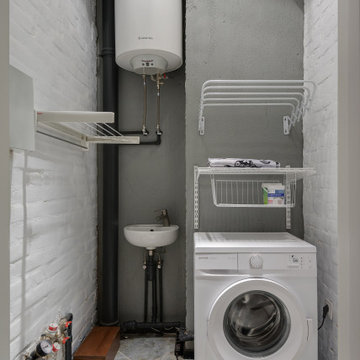
Example of an urban ceramic tile and gray floor dedicated laundry room design in Other with white walls

Laundry Room with a split level counter
Example of a mid-sized urban single-wall ceramic tile and gray floor dedicated laundry room design in Calgary with an undermount sink, flat-panel cabinets, medium tone wood cabinets, quartz countertops, gray backsplash, cement tile backsplash, gray walls, a side-by-side washer/dryer and white countertops
Example of a mid-sized urban single-wall ceramic tile and gray floor dedicated laundry room design in Calgary with an undermount sink, flat-panel cabinets, medium tone wood cabinets, quartz countertops, gray backsplash, cement tile backsplash, gray walls, a side-by-side washer/dryer and white countertops
Industrial Ceramic Tile Laundry Room Ideas
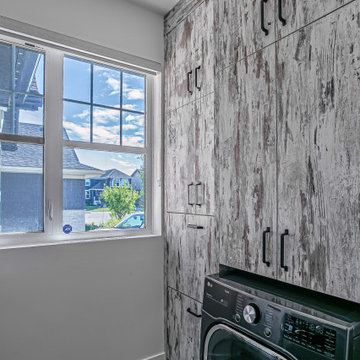
In order to fit in a full sized W/D, we reconfigured the layout, as the new washer & dryer could not be side by side. By removing a sink, the storage increased to include a pull out for detergents, and 2 large drop down wire hampers.
1





