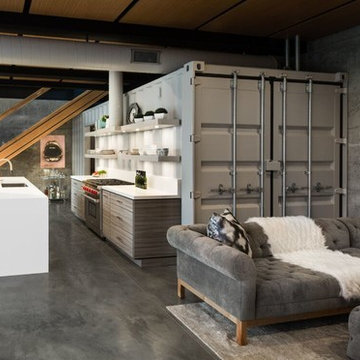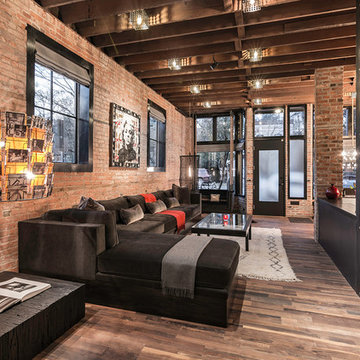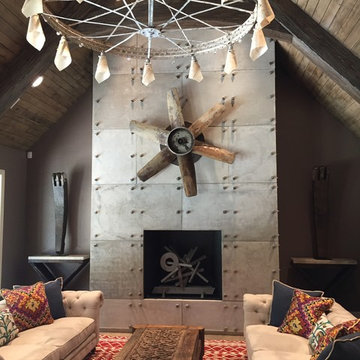Industrial Living Space Ideas
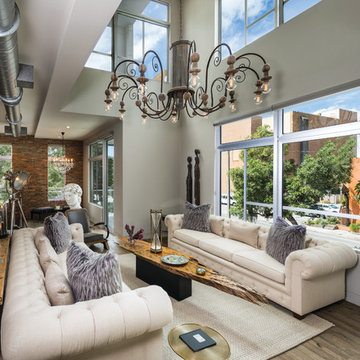
This home was featured in the January 2016 edition of HOME & DESIGN Magazine. To see the rest of the home tour as well as other luxury homes featured, visit http://www.homeanddesign.net/designer-at-home-loft-living-in-sarasota/
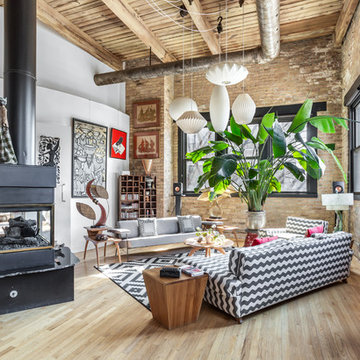
To create a global infusion-style, in this Chicago loft we utilized colorful textiles, richly colored furniture, and modern furniture, patterns, and colors.
Project designed by Skokie renovation firm, Chi Renovation & Design - general contractors, kitchen and bath remodelers, and design & build company. They serve the Chicago area and its surrounding suburbs, with an emphasis on the North Side and North Shore. You'll find their work from the Loop through Lincoln Park, Skokie, Evanston, Wilmette, and all the way up to Lake Forest.
For more about Chi Renovation & Design, click here: https://www.chirenovation.com/
To learn more about this project, click here:
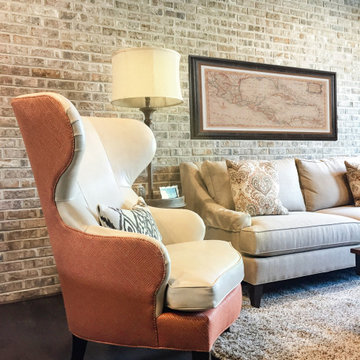
Inspiration for a mid-sized industrial loft-style dark wood floor, brown floor, exposed beam and brick wall living room remodel in New York with beige walls, no fireplace and a wall-mounted tv
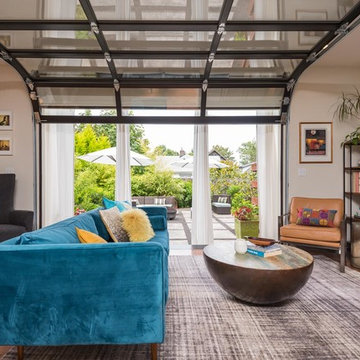
Urban dark wood floor and brown floor family room photo in Portland with beige walls, a standard fireplace, a tile fireplace and a wall-mounted tv
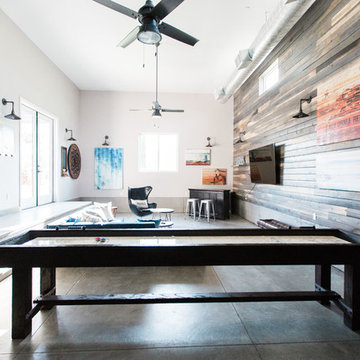
Lindsay Long Photography
Inspiration for a large industrial open concept concrete floor and gray floor game room remodel in Other with white walls, no fireplace and a wall-mounted tv
Inspiration for a large industrial open concept concrete floor and gray floor game room remodel in Other with white walls, no fireplace and a wall-mounted tv

This 2,500 square-foot home, combines the an industrial-meets-contemporary gives its owners the perfect place to enjoy their rustic 30- acre property. Its multi-level rectangular shape is covered with corrugated red, black, and gray metal, which is low-maintenance and adds to the industrial feel.
Encased in the metal exterior, are three bedrooms, two bathrooms, a state-of-the-art kitchen, and an aging-in-place suite that is made for the in-laws. This home also boasts two garage doors that open up to a sunroom that brings our clients close nature in the comfort of their own home.
The flooring is polished concrete and the fireplaces are metal. Still, a warm aesthetic abounds with mixed textures of hand-scraped woodwork and quartz and spectacular granite counters. Clean, straight lines, rows of windows, soaring ceilings, and sleek design elements form a one-of-a-kind, 2,500 square-foot home
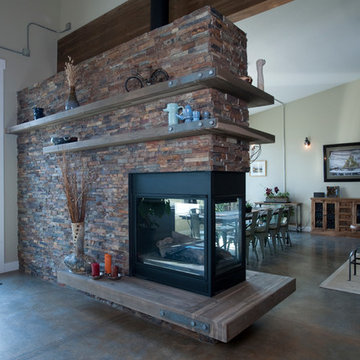
Stacked, two-sided, stone fireplace with glu-lam mantel & steel brackets
Photography by Lynn Donaldson
Living room - large industrial open concept concrete floor living room idea in Other with gray walls, a two-sided fireplace, a stone fireplace and no tv
Living room - large industrial open concept concrete floor living room idea in Other with gray walls, a two-sided fireplace, a stone fireplace and no tv
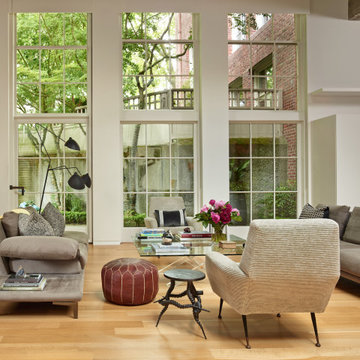
Inspiration for a huge industrial formal and open concept light wood floor and beige floor living room remodel in Austin with white walls and no fireplace
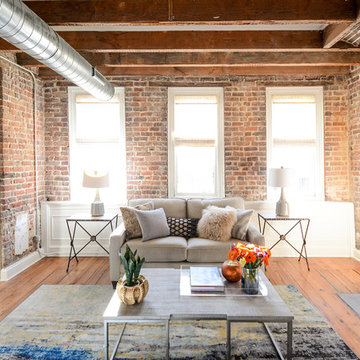
Example of an urban formal and enclosed medium tone wood floor and brown floor living room design in Charleston with multicolored walls, a standard fireplace and a brick fireplace
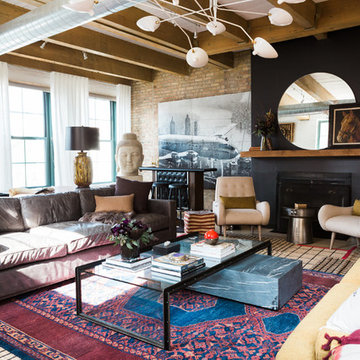
Example of an urban formal and open concept living room design in Chicago with black walls, a standard fireplace and no tv
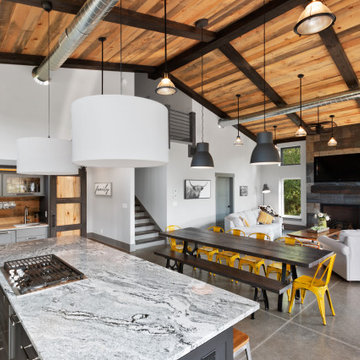
This 2,500 square-foot home, combines the an industrial-meets-contemporary gives its owners the perfect place to enjoy their rustic 30- acre property. Its multi-level rectangular shape is covered with corrugated red, black, and gray metal, which is low-maintenance and adds to the industrial feel.
Encased in the metal exterior, are three bedrooms, two bathrooms, a state-of-the-art kitchen, and an aging-in-place suite that is made for the in-laws. This home also boasts two garage doors that open up to a sunroom that brings our clients close nature in the comfort of their own home.
The flooring is polished concrete and the fireplaces are metal. Still, a warm aesthetic abounds with mixed textures of hand-scraped woodwork and quartz and spectacular granite counters. Clean, straight lines, rows of windows, soaring ceilings, and sleek design elements form a one-of-a-kind, 2,500 square-foot home
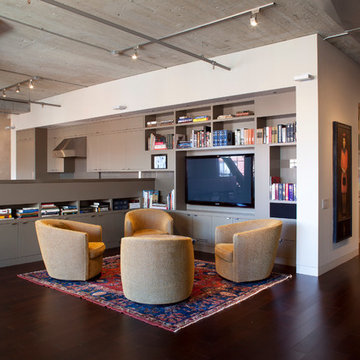
The main organizing principal is that the common spaces flow around a central core of demised function like a donut. These common spaces include the kitchen, eating, living, and dining areas, lounge, and media room.
Photographer: Paul Dyer
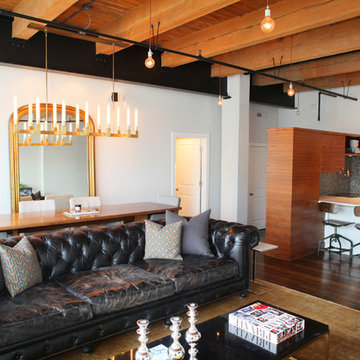
Living room - industrial dark wood floor and brown floor living room idea in Indianapolis with white walls
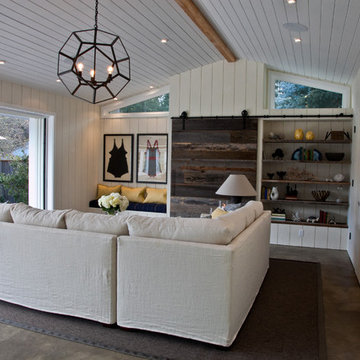
Redolent of Cape Cod and other seaside locales, the pool house is appointed with relaxed furnishings — slip-covered sofas, rugged tables and sturdy, natural fiber area rugs. In keeping with the industrial/modern look, a Gregorios Pineo chandelier and Jamie Young Steampunk floor lamp illuminate the interiors.
Cleverly concealing the entertainment center when not in use, a sliding barn door, created from reclaimed lumber from a farm in Oregon, gives the structure a rustic, relaxed feel. It’s become the family’s hangout of choice since completion.
A small galley kitchen, covered in Ann Sacks tile and custom shelves, serves as wet bar and food prep area for the family and their guests for frequent pool parties. Vinyl covered walls in the powder room protects from moisture—and kid paws—and lends a beach-y, sandstone texture to the room.
Polished concrete flooring carries out to the pool deck connecting the spaces, including a cozy sitting area flanked by a board form concrete fireplace, and appointed with comfortable couches for relaxation long after dark. Poolside chaises provide multiple options for lounging and sunbathing, and expansive Nano doors poolside open the entire structure to complete the indoor/outdoor objective.
Photo Credit: Kerry Hamilton
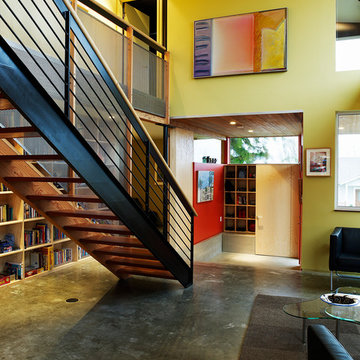
Tom Barwick
Small urban open concept concrete floor living room photo in Seattle with yellow walls
Small urban open concept concrete floor living room photo in Seattle with yellow walls
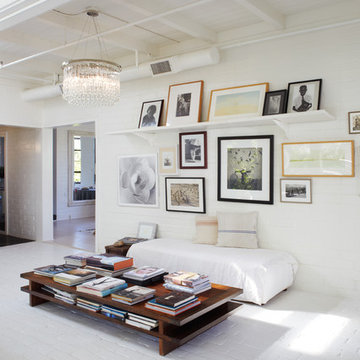
Family room - mid-sized industrial brick floor family room idea in Orange County with white walls and no fireplace

Photographer: Spacecrafting
Inspiration for an industrial open concept concrete floor and gray floor living room remodel in Minneapolis with white walls, a ribbon fireplace and a wall-mounted tv
Inspiration for an industrial open concept concrete floor and gray floor living room remodel in Minneapolis with white walls, a ribbon fireplace and a wall-mounted tv
Industrial Living Space Ideas
32










