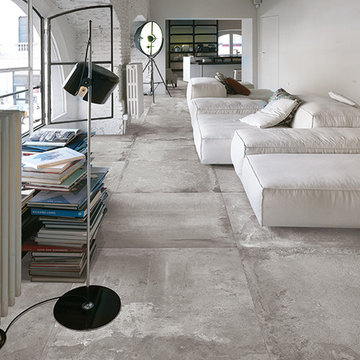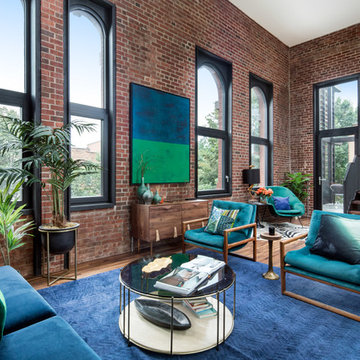Industrial Living Space Ideas
Refine by:
Budget
Sort by:Popular Today
1 - 20 of 2,415 photos
Item 1 of 3

Mid Century Condo
Kansas City, MO
- Mid Century Modern Design
- Bentwood Chairs
- Geometric Lattice Wall Pattern
- New Mixed with Retro
Wesley Piercy, Haus of You Photography
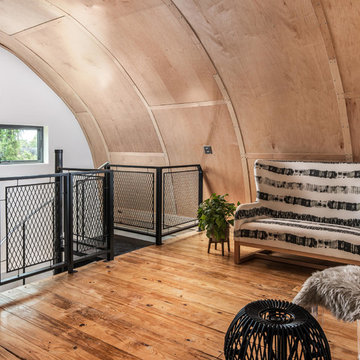
Custom Quonset Huts become artist live/work spaces, aesthetically and functionally bridging a border between industrial and residential zoning in a historic neighborhood. The open space on the main floor is designed to be flexible for artists to pursue their creative path. Upstairs, a living space helps to make creative pursuits in an expensive city more attainable.
The two-story buildings were custom-engineered to achieve the height required for the second floor. End walls utilized a combination of traditional stick framing with autoclaved aerated concrete with a stucco finish. Steel doors were custom-built in-house.

Photography by Braden Gunem
Project by Studio H:T principal in charge Brad Tomecek (now with Tomecek Studio Architecture). This project questions the need for excessive space and challenges occupants to be efficient. Two shipping containers saddlebag a taller common space that connects local rock outcroppings to the expansive mountain ridge views. The containers house sleeping and work functions while the center space provides entry, dining, living and a loft above. The loft deck invites easy camping as the platform bed rolls between interior and exterior. The project is planned to be off-the-grid using solar orientation, passive cooling, green roofs, pellet stove heating and photovoltaics to create electricity.
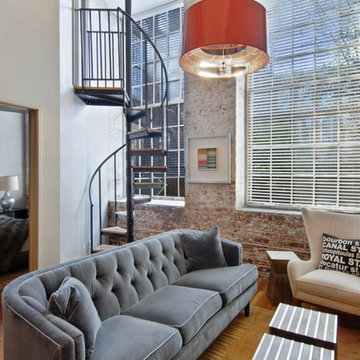
Example of a small urban open concept light wood floor living room design in New Orleans with white walls
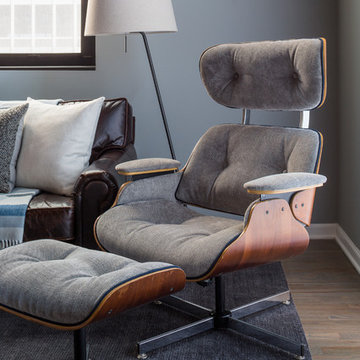
Jacob Hand;
Our client purchased a true Chicago loft in one of the city’s best locations and wanted to upgrade his developer-grade finishes and post-collegiate furniture. We stained the floors, installed concrete backsplash tile to the rafters and tailored his furnishings & fixtures to look as dapper as he does.
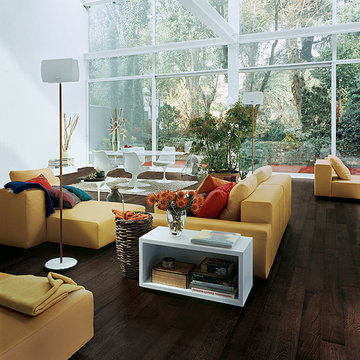
Color: Castle Cottage Oak Espresso Woodloc
Inspiration for a huge industrial open concept dark wood floor living room remodel in Chicago with white walls
Inspiration for a huge industrial open concept dark wood floor living room remodel in Chicago with white walls
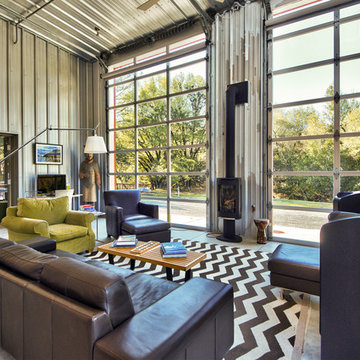
C. Peterson
Example of a mid-sized urban open concept laminate floor and gray floor living room design in San Francisco with gray walls and a ribbon fireplace
Example of a mid-sized urban open concept laminate floor and gray floor living room design in San Francisco with gray walls and a ribbon fireplace
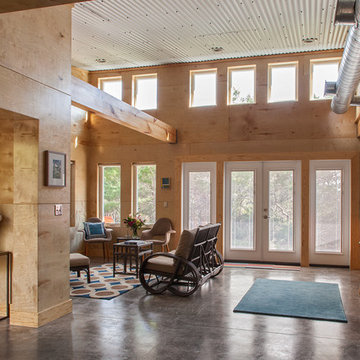
Photography by Jack Gardner
Small urban enclosed concrete floor living room photo in Miami with brown walls, no fireplace and a wall-mounted tv
Small urban enclosed concrete floor living room photo in Miami with brown walls, no fireplace and a wall-mounted tv
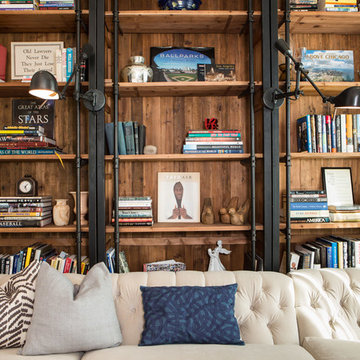
Lori Dennis Interior Design
SoCal Contractor
Erika Bierman Photography
Inspiration for a mid-sized industrial loft-style light wood floor living room library remodel in San Diego
Inspiration for a mid-sized industrial loft-style light wood floor living room library remodel in San Diego
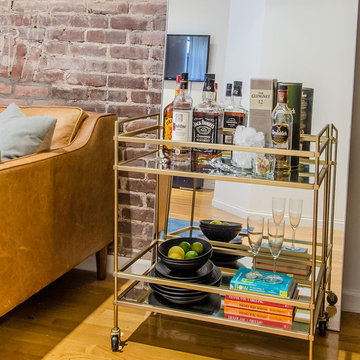
Example of a mid-sized urban enclosed medium tone wood floor, beige floor and brick wall living room design in New York with white walls, no fireplace and a wall-mounted tv
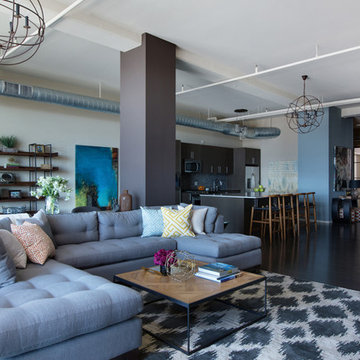
Modern Loft in the heart of Hollywood, CA. Renovation and Full Furnishing by dmar interiors.
Photography: Stephen Busken
Living room - mid-sized industrial loft-style dark wood floor living room idea in Los Angeles with gray walls, no fireplace and a wall-mounted tv
Living room - mid-sized industrial loft-style dark wood floor living room idea in Los Angeles with gray walls, no fireplace and a wall-mounted tv
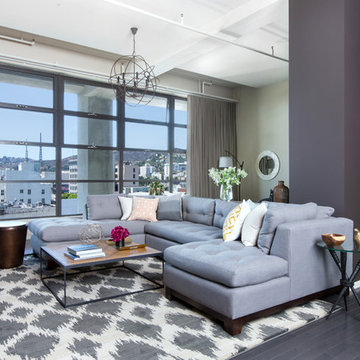
Modern Loft in the heart of Hollywood, CA. Renovation and Full Furnishing by dmar interiors.
Photography: Stephen Busken
Mid-sized urban loft-style dark wood floor living room photo in Los Angeles with gray walls, no fireplace and a wall-mounted tv
Mid-sized urban loft-style dark wood floor living room photo in Los Angeles with gray walls, no fireplace and a wall-mounted tv
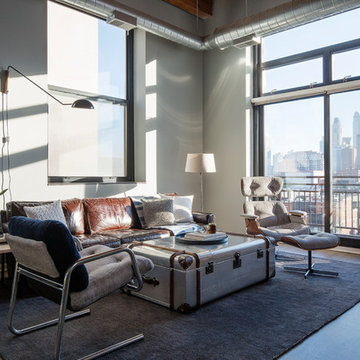
Jacob Hand;
Our client purchased a true Chicago loft in one of the city’s best locations and wanted to upgrade his developer-grade finishes and post-collegiate furniture. We stained the floors, installed concrete backsplash tile to the rafters and tailored his furnishings & fixtures to look as dapper as he does.
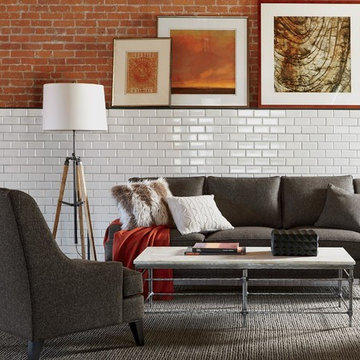
Living room - mid-sized industrial open concept dark wood floor living room idea in Columbus with multicolored walls
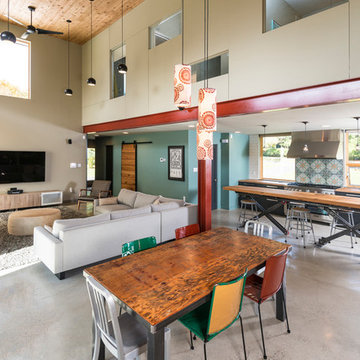
Large urban open concept concrete floor living room photo in Philadelphia with beige walls, no fireplace and a wall-mounted tv
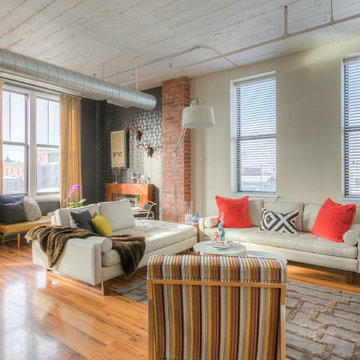
Mid Century Condo
Kansas City, MO
- Mid Century Modern Design
- Bentwood Chairs
- Geometric Lattice Wall Pattern
- New Mixed with Retro
Wesley Piercy, Haus of You Photography
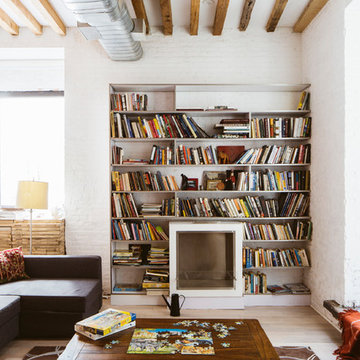
http://www.onefinestay.com/
Example of a mid-sized urban light wood floor family room library design in New York with white walls, a standard fireplace and no tv
Example of a mid-sized urban light wood floor family room library design in New York with white walls, a standard fireplace and no tv
Industrial Living Space Ideas
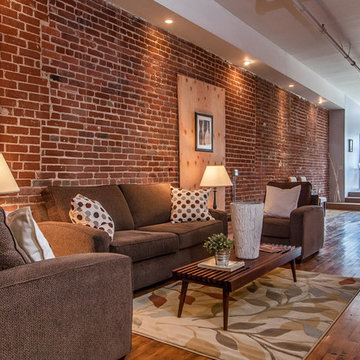
Living room - small industrial formal and open concept medium tone wood floor living room idea in Los Angeles with red walls, no fireplace and no tv
1










