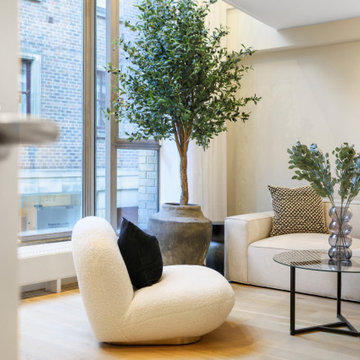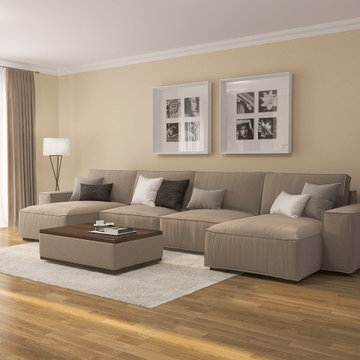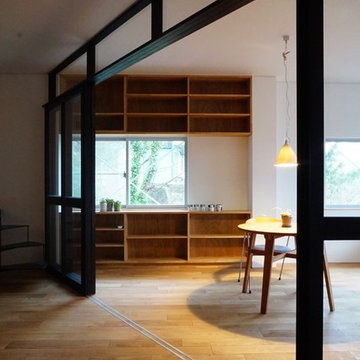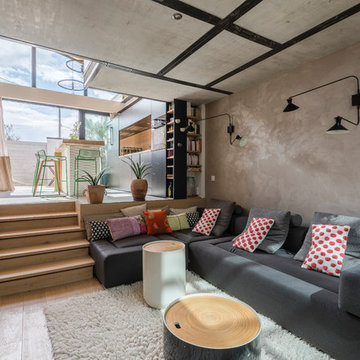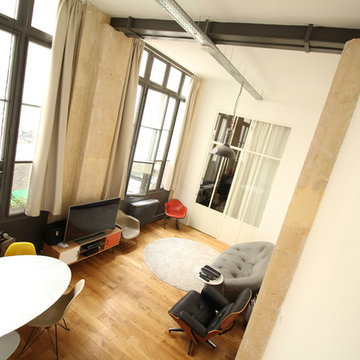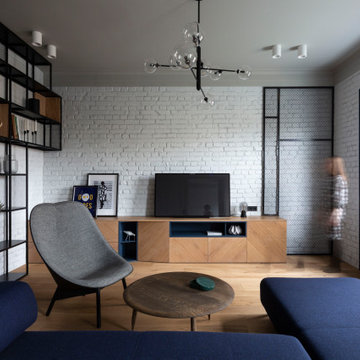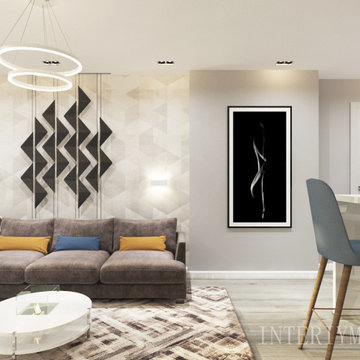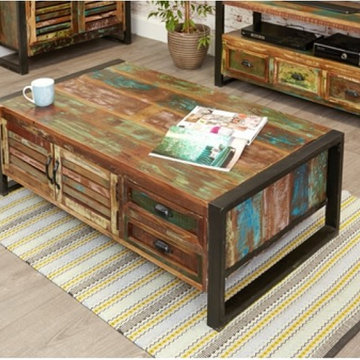Industrial Living Space Ideas
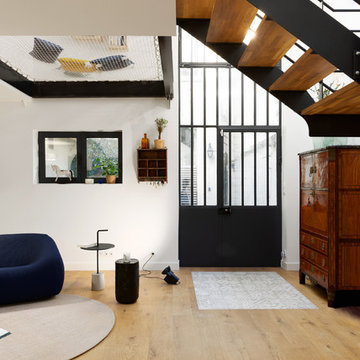
Aurélien Aumond
Mobilier : L'Ensemblier
Example of a large urban open concept light wood floor family room design in Lyon with white walls
Example of a large urban open concept light wood floor family room design in Lyon with white walls
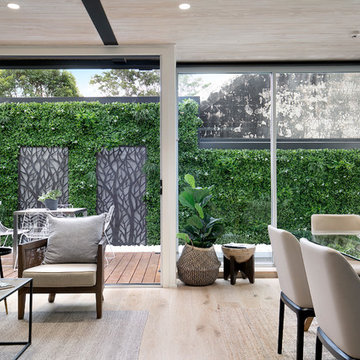
Pilcher Residential
Inspiration for an industrial open concept light wood floor living room remodel in Sydney with no tv
Inspiration for an industrial open concept light wood floor living room remodel in Sydney with no tv
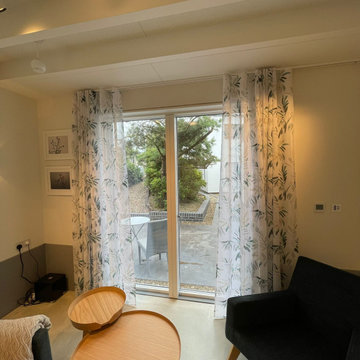
The Curtains are a lovely printed voile fabric with a wave heading.
Example of an urban living room design in Other
Example of an urban living room design in Other
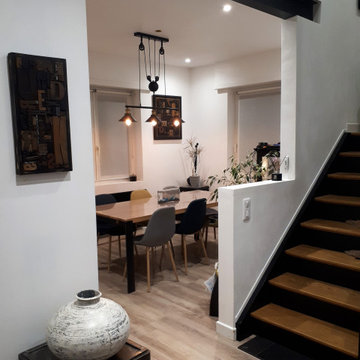
L'ouverture de cloison a permis une belle circulation dans l'espace du rez de chaussé
Family room - mid-sized industrial open concept light wood floor and beige floor family room idea in Strasbourg with white walls and a wood stove
Family room - mid-sized industrial open concept light wood floor and beige floor family room idea in Strasbourg with white walls and a wood stove
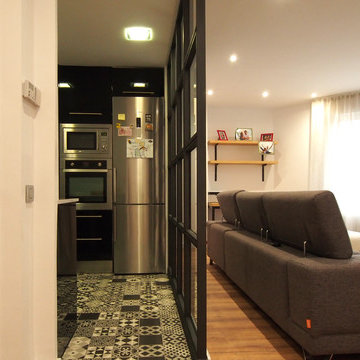
Glow Rehabilita
Family room - mid-sized industrial open concept medium tone wood floor and brown floor family room idea in Barcelona with beige walls and a tv stand
Family room - mid-sized industrial open concept medium tone wood floor and brown floor family room idea in Barcelona with beige walls and a tv stand
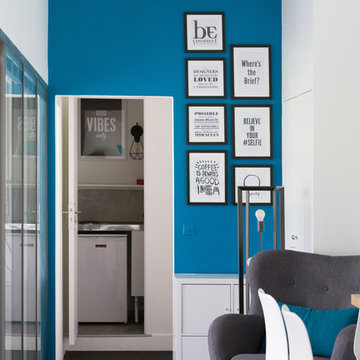
Example of a small urban open concept carpeted and black floor living room library design in Paris with blue walls, no fireplace and no tv
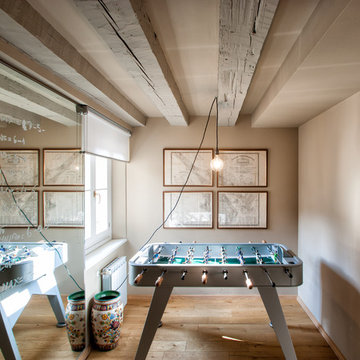
fussball game area - Metroarea
Example of a small urban loft-style medium tone wood floor game room design in Other with beige walls
Example of a small urban loft-style medium tone wood floor game room design in Other with beige walls
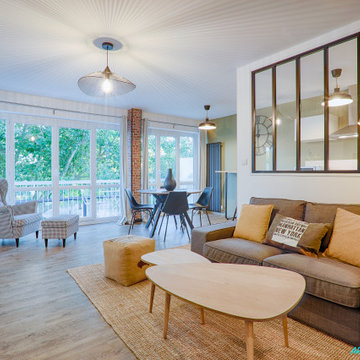
Aménagement réalisé par l'atelier ML Déco.
Photographe : ar-photographe.com
Living room - industrial living room idea
Living room - industrial living room idea
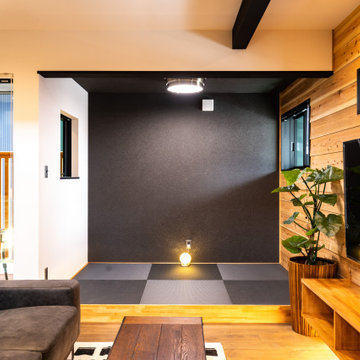
リビングの一角に畳スペース。紺色の畳でリビングに合うように。
Urban open concept wood wall living room photo in Other with no fireplace and a wall-mounted tv
Urban open concept wood wall living room photo in Other with no fireplace and a wall-mounted tv
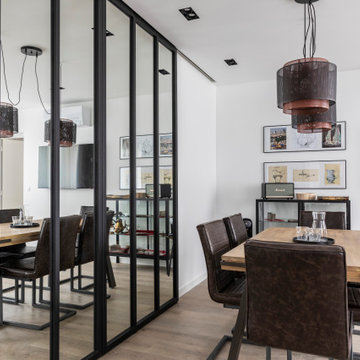
Family room - mid-sized industrial open concept light wood floor and beige floor family room idea in Paris with a wall-mounted tv
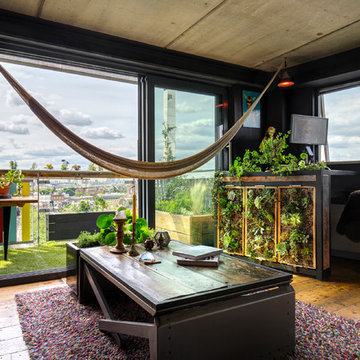
Our client moved into a modern apartment in South East London with a desire to warm it up and bring the outside in. We set about transforming the space into a lush, rustic, rural sanctuary with an industrial twist.
We stripped the ceilings and wall back to their natural substrate, which revealed textured concrete and beautiful steel beams. We replaced the carpet with richly toned reclaimed pine and introduced a range of bespoke storage to maximise the use of the space. Finally, the apartment was filled with plants, including planters and living walls, to complete the "outside inside" feel.
Photography by Adam Letch - www.adamletch.com

Upon entering the penthouse the light and dark contrast continues. The exposed ceiling structure is stained to mimic the 1st floor's "tarred" ceiling. The reclaimed fir plank floor is painted a light vanilla cream. And, the hand plastered concrete fireplace is the visual anchor that all the rooms radiate off of. Tucked behind the fireplace is an intimate library space.
Photo by Lincoln Barber
Industrial Living Space Ideas
48










