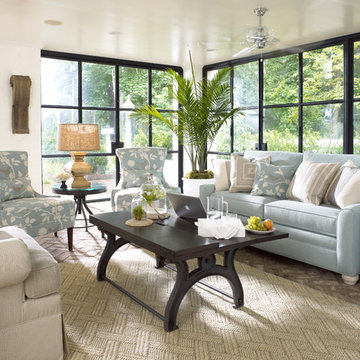Industrial Living Space Ideas
Refine by:
Budget
Sort by:Popular Today
1 - 15 of 15 photos
Item 1 of 3

Tom Powel Imaging
Mid-sized urban open concept brick floor and red floor living room library photo in New York with a standard fireplace, a brick fireplace, red walls and no tv
Mid-sized urban open concept brick floor and red floor living room library photo in New York with a standard fireplace, a brick fireplace, red walls and no tv
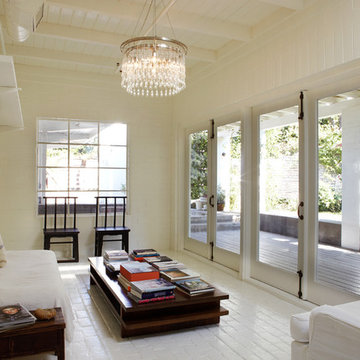
Mid-sized urban brick floor family room photo in Orange County with white walls and no fireplace
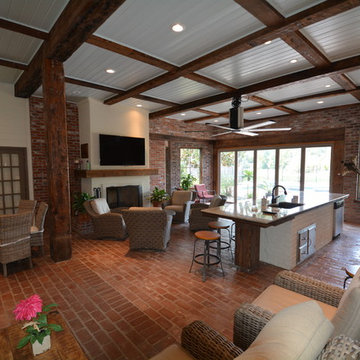
Example of a large urban brick floor sunroom design in New Orleans with a standard fireplace, a plaster fireplace and a standard ceiling
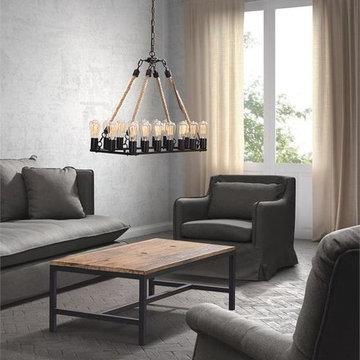
This industrial pendant fixture by Zuo Modern Contemporary certainly looks great in this living room, but it would also complement a dining room or kitchen island quite nicely. A very versatile industrial fixture!
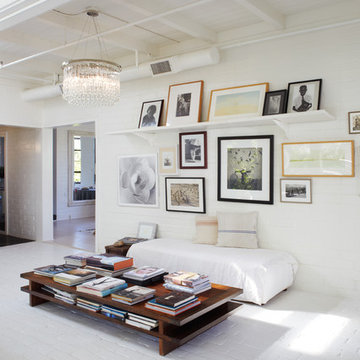
Family room - mid-sized industrial brick floor family room idea in Orange County with white walls and no fireplace
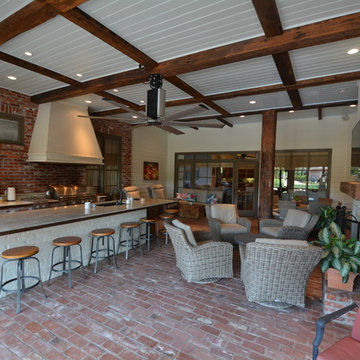
Sunroom - large industrial brick floor sunroom idea in New Orleans with a standard fireplace, a plaster fireplace and a standard ceiling
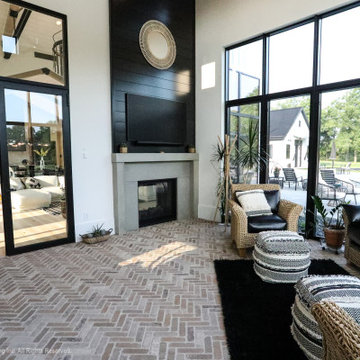
The spacious sunroom is a serene retreat with its panoramic views of the rural landscape through walls of Marvin windows. A striking brick herringbone pattern floor adds timeless charm, while a see-through gas fireplace creates a cozy focal point, perfect for all seasons. Above the mantel, a black-painted beadboard feature wall adds depth and character, enhancing the room's inviting ambiance. With its seamless blend of rustic and contemporary elements, this sunroom is a tranquil haven for relaxation and contemplation.
Martin Bros. Contracting, Inc., General Contractor; Helman Sechrist Architecture, Architect; JJ Osterloo Design, Designer; Photography by Marie Kinney.
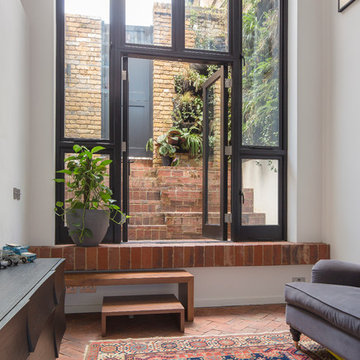
Double height space that links indoors and out. Brick floors continue to the courtyard beyond. Different sized windows allow for different sorts of ventilation and circulation.
©Tim Crocker
Tim Crocker
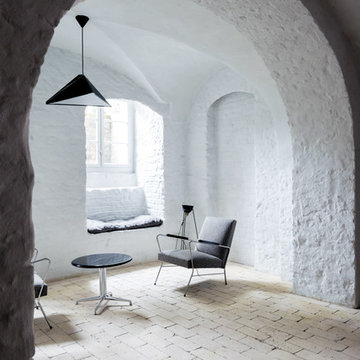
Karolina Bąk www.karolinabak.com
Example of a small urban open concept brick floor and beige floor family room design in Berlin with white walls, no fireplace and no tv
Example of a small urban open concept brick floor and beige floor family room design in Berlin with white walls, no fireplace and no tv
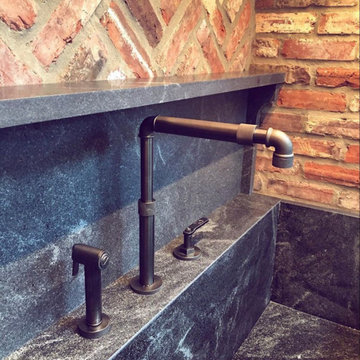
Watermark Elan Vital articulating faucet pairs perfectly with this custom sink
Inspiration for a large industrial brick floor and red floor sunroom remodel
Inspiration for a large industrial brick floor and red floor sunroom remodel
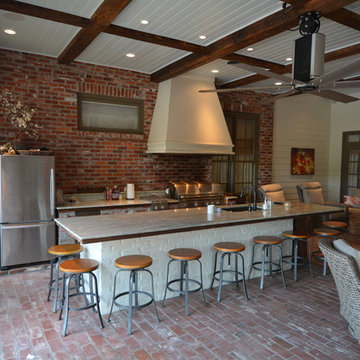
Large urban brick floor sunroom photo in New Orleans with a standard fireplace, a plaster fireplace and a standard ceiling
Industrial Living Space Ideas
1










