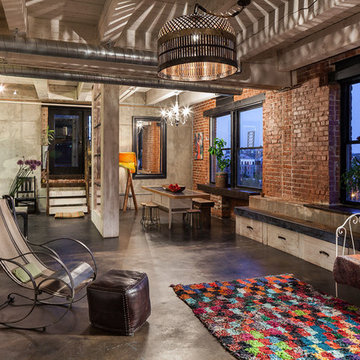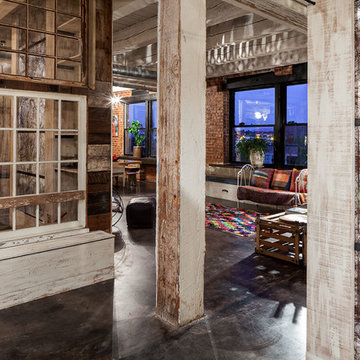Industrial Living Space Ideas
Refine by:
Budget
Sort by:Popular Today
1 - 20 of 1,382 photos

Photography by Braden Gunem
Project by Studio H:T principal in charge Brad Tomecek (now with Tomecek Studio Architecture). This project questions the need for excessive space and challenges occupants to be efficient. Two shipping containers saddlebag a taller common space that connects local rock outcroppings to the expansive mountain ridge views. The containers house sleeping and work functions while the center space provides entry, dining, living and a loft above. The loft deck invites easy camping as the platform bed rolls between interior and exterior. The project is planned to be off-the-grid using solar orientation, passive cooling, green roofs, pellet stove heating and photovoltaics to create electricity.
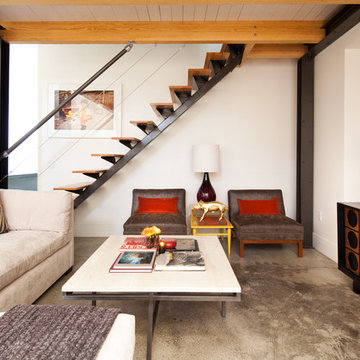
Photos by Julie Soefer
Inspiration for an industrial concrete floor living room remodel in Houston
Inspiration for an industrial concrete floor living room remodel in Houston

Photos by Julia Robbs for Homepolish
Inspiration for an industrial open concept concrete floor and gray floor family room remodel in Other with red walls and a wall-mounted tv
Inspiration for an industrial open concept concrete floor and gray floor family room remodel in Other with red walls and a wall-mounted tv
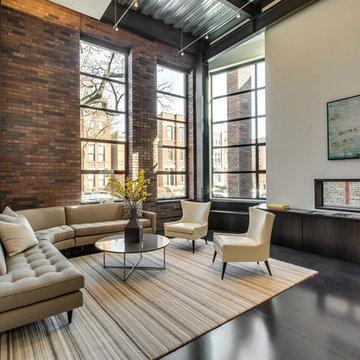
Inspiration for an industrial concrete floor and black floor living room remodel in Chicago with white walls

This is the model unit for modern live-work lofts. The loft features 23 foot high ceilings, a spiral staircase, and an open bedroom mezzanine.
Example of a mid-sized urban formal and enclosed concrete floor and gray floor living room design in Portland with gray walls, a standard fireplace, no tv and a metal fireplace
Example of a mid-sized urban formal and enclosed concrete floor and gray floor living room design in Portland with gray walls, a standard fireplace, no tv and a metal fireplace

Small urban loft-style concrete floor and white floor living room library photo in Other with white walls, no fireplace and a concealed tv
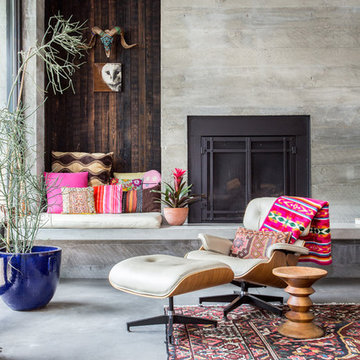
Scot Zimmerman
Urban open concept concrete floor family room photo in Salt Lake City
Urban open concept concrete floor family room photo in Salt Lake City

Marcell Puzsar, Brightroom Photography
Example of a huge urban formal and open concept concrete floor living room design in San Francisco with white walls, a ribbon fireplace, a metal fireplace and no tv
Example of a huge urban formal and open concept concrete floor living room design in San Francisco with white walls, a ribbon fireplace, a metal fireplace and no tv

Jenn Baker
Inspiration for a large industrial open concept concrete floor and gray floor family room remodel in Dallas with gray walls, a ribbon fireplace, a brick fireplace and a wall-mounted tv
Inspiration for a large industrial open concept concrete floor and gray floor family room remodel in Dallas with gray walls, a ribbon fireplace, a brick fireplace and a wall-mounted tv
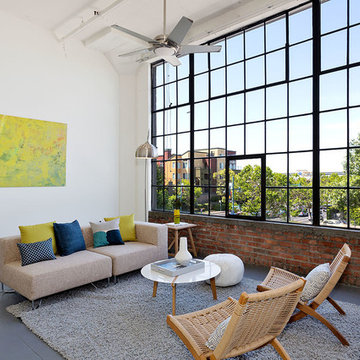
Photography by Liz Rusby
Urban loft-style concrete floor living room photo in San Francisco with white walls and no tv
Urban loft-style concrete floor living room photo in San Francisco with white walls and no tv
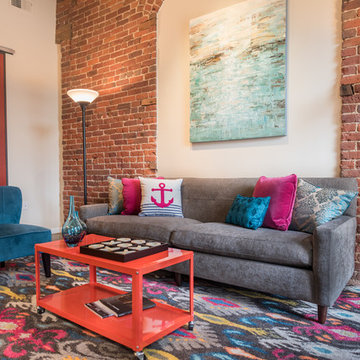
From the Hip Photography
Example of an urban concrete floor living room design in Denver with red walls
Example of an urban concrete floor living room design in Denver with red walls
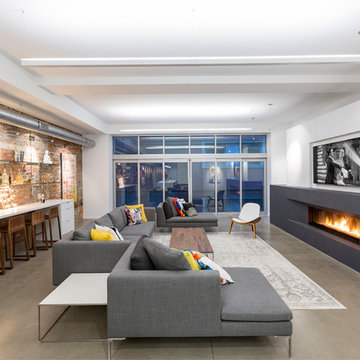
McAlpin Loft- Living Room
RVP Photography
Inspiration for an industrial concrete floor and gray floor family room remodel in Cincinnati with white walls, a ribbon fireplace and a wall-mounted tv
Inspiration for an industrial concrete floor and gray floor family room remodel in Cincinnati with white walls, a ribbon fireplace and a wall-mounted tv
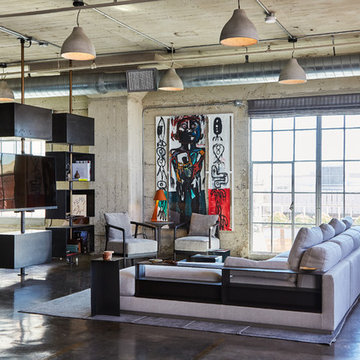
Dan Arnold Photo
Family room - industrial concrete floor and gray floor family room idea in Los Angeles
Family room - industrial concrete floor and gray floor family room idea in Los Angeles
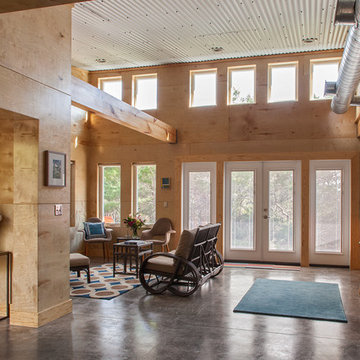
Photography by Jack Gardner
Small urban enclosed concrete floor living room photo in Miami with brown walls, no fireplace and a wall-mounted tv
Small urban enclosed concrete floor living room photo in Miami with brown walls, no fireplace and a wall-mounted tv
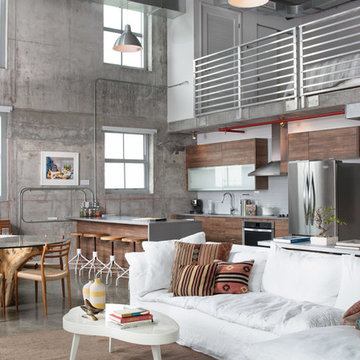
Alex McKenzie Photography LLC
Inspiration for an industrial concrete floor living room remodel in Miami with gray walls
Inspiration for an industrial concrete floor living room remodel in Miami with gray walls
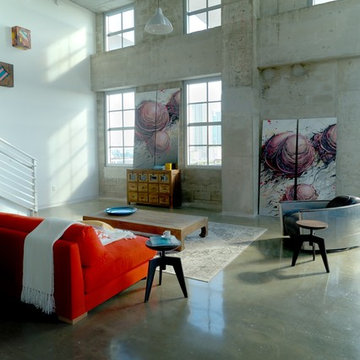
Jon Wilson
Living room - large industrial open concept concrete floor living room idea in Miami with white walls
Living room - large industrial open concept concrete floor living room idea in Miami with white walls
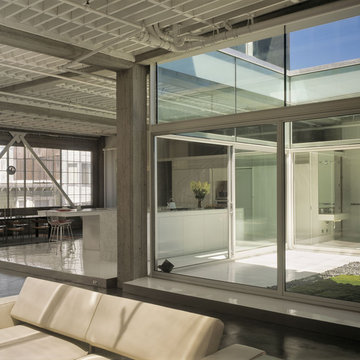
Mid-sized urban open concept concrete floor and gray floor living room photo in San Francisco with white walls
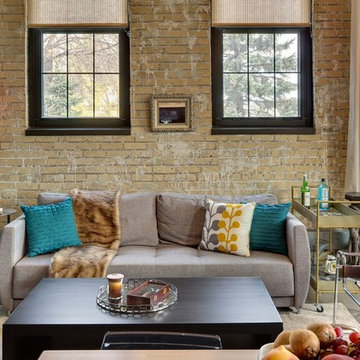
Spacecrafting
Example of an urban formal concrete floor living room design in Minneapolis
Example of an urban formal concrete floor living room design in Minneapolis
Industrial Living Space Ideas
1










