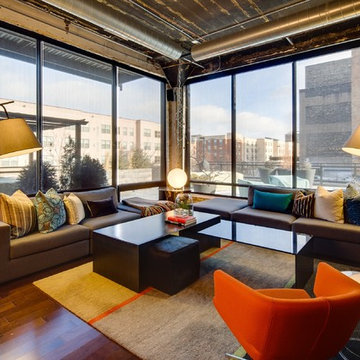Large Industrial Living Space Ideas

Established in 1895 as a warehouse for the spice trade, 481 Washington was built to last. With its 25-inch-thick base and enchanting Beaux Arts facade, this regal structure later housed a thriving Hudson Square printing company. After an impeccable renovation, the magnificent loft building’s original arched windows and exquisite cornice remain a testament to the grandeur of days past. Perfectly anchored between Soho and Tribeca, Spice Warehouse has been converted into 12 spacious full-floor lofts that seamlessly fuse old-world character with modern convenience.
Steps from the Hudson River, Spice Warehouse is within walking distance of renowned restaurants, famed art galleries, specialty shops and boutiques. With its golden sunsets and outstanding facilities, this is the ideal destination for those seeking the tranquil pleasures of the Hudson River waterfront.
Expansive private floor residences were designed to be both versatile and functional, each with 3- to 4-bedrooms, 3 full baths, and a home office. Several residences enjoy dramatic Hudson River views.
This open space has been designed to accommodate a perfect Tribeca city lifestyle for entertaining, relaxing and working.
This living room design reflects a tailored “old-world” look, respecting the original features of the Spice Warehouse. With its high ceilings, arched windows, original brick wall and iron columns, this space is a testament of ancient time and old world elegance.
The design choices are a combination of neutral, modern finishes such as the Oak natural matte finish floors and white walls, white shaker style kitchen cabinets, combined with a lot of texture found in the brick wall, the iron columns and the various fabrics and furniture pieces finishes used throughout the space and highlighted by a beautiful natural light brought in through a wall of arched windows.
The layout is open and flowing to keep the feel of grandeur of the space so each piece and design finish can be admired individually.
As soon as you enter, a comfortable Eames lounge chair invites you in, giving her back to a solid brick wall adorned by the “cappuccino” art photography piece by Francis Augustine and surrounded by flowing linen taupe window drapes and a shiny cowhide rug.
The cream linen sectional sofa takes center stage, with its sea of textures pillows, giving it character, comfort and uniqueness. The living room combines modern lines such as the Hans Wegner Shell chairs in walnut and black fabric with rustic elements such as this one of a kind Indonesian antique coffee table, giant iron antique wall clock and hand made jute rug which set the old world tone for an exceptional interior.
Photography: Francis Augustine
Expansive private floor residences were designed to be both versatile and functional, each with 3 to 4 bedrooms, 3 full baths, and a home office. Several residences enjoy dramatic Hudson River views.
This open space has been designed to accommodate a perfect Tribeca city lifestyle for entertaining, relaxing and working.
This living room design reflects a tailored “old world” look, respecting the original features of the Spice Warehouse. With its high ceilings, arched windows, original brick wall and iron columns, this space is a testament of ancient time and old world elegance.
The design choices are a combination of neutral, modern finishes such as the Oak natural matte finish floors and white walls, white shaker style kitchen cabinets, combined with a lot of texture found in the brick wall, the iron columns and the various fabrics and furniture pieces finishes used thorughout the space and highlited by a beautiful natural light brought in through a wall of arched windows.
The layout is open and flowing to keep the feel of grandeur of the space so each piece and design finish can be admired individually.
As soon as you enter, a comfortable Eames Lounge chair invites you in, giving her back to a solid brick wall adorned by the “cappucino” art photography piece by Francis Augustine and surrounded by flowing linen taupe window drapes and a shiny cowhide rug.
The cream linen sectional sofa takes center stage, with its sea of textures pillows, giving it character, comfort and uniqueness. The living room combines modern lines such as the Hans Wegner Shell chairs in walnut and black fabric with rustic elements such as this one of a kind Indonesian antique coffee table, giant iron antique wall clock and hand made jute rug which set the old world tone for an exceptional interior.
Photography: Francis Augustine

This 2,500 square-foot home, combines the an industrial-meets-contemporary gives its owners the perfect place to enjoy their rustic 30- acre property. Its multi-level rectangular shape is covered with corrugated red, black, and gray metal, which is low-maintenance and adds to the industrial feel.
Encased in the metal exterior, are three bedrooms, two bathrooms, a state-of-the-art kitchen, and an aging-in-place suite that is made for the in-laws. This home also boasts two garage doors that open up to a sunroom that brings our clients close nature in the comfort of their own home.
The flooring is polished concrete and the fireplaces are metal. Still, a warm aesthetic abounds with mixed textures of hand-scraped woodwork and quartz and spectacular granite counters. Clean, straight lines, rows of windows, soaring ceilings, and sleek design elements form a one-of-a-kind, 2,500 square-foot home

Michael Stadler - Stadler Studio
Large urban open concept medium tone wood floor game room photo in Seattle with a wall-mounted tv and multicolored walls
Large urban open concept medium tone wood floor game room photo in Seattle with a wall-mounted tv and multicolored walls
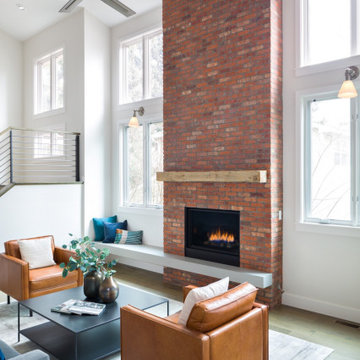
This home remodel was an incredible transformation that turned a traditional Boulder home into an open concept, refined space perfect for hosting. The Melton design team aimed at keeping the space fresh, which included industrial design elements to keep the space feeling modern. Our favorite aspect of this home transformation is the openness from room to room. The open concept allows plenty of opportunities for this lively family to host often and comfortably.
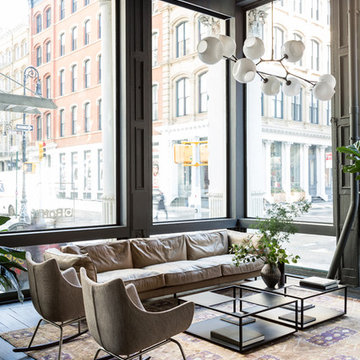
by Fran Parente at Boffi Soho
Living room - large industrial living room idea in New York
Living room - large industrial living room idea in New York

Jenn Baker
Inspiration for a large industrial open concept concrete floor and gray floor family room remodel in Dallas with gray walls, a ribbon fireplace, a brick fireplace and a wall-mounted tv
Inspiration for a large industrial open concept concrete floor and gray floor family room remodel in Dallas with gray walls, a ribbon fireplace, a brick fireplace and a wall-mounted tv
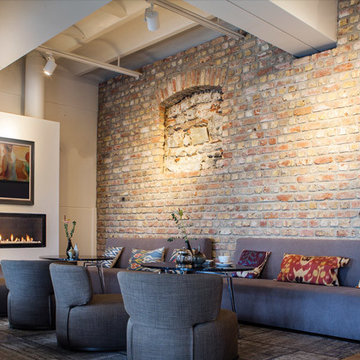
Inspiration for a large industrial open concept medium tone wood floor and brown floor living room remodel in Other with white walls, a ribbon fireplace, a plaster fireplace and no tv
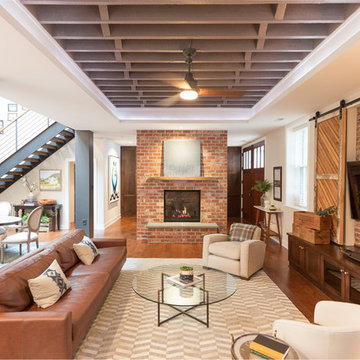
Living room - large industrial open concept medium tone wood floor and brown floor living room idea in DC Metro with beige walls, a standard fireplace, a brick fireplace and a wall-mounted tv
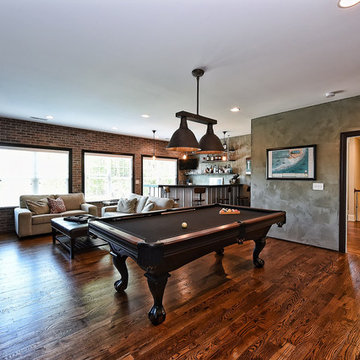
Example of a large urban enclosed dark wood floor and brown floor game room design in Other with multicolored walls, no fireplace and a wall-mounted tv

Gerard Garcia
Example of a large urban loft-style medium tone wood floor and brown floor living room design in New York with a bar, gray walls, no fireplace and a tv stand
Example of a large urban loft-style medium tone wood floor and brown floor living room design in New York with a bar, gray walls, no fireplace and a tv stand
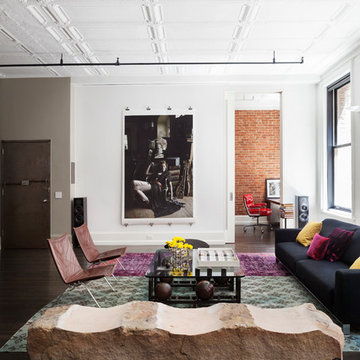
Ariadna Bufi
Large urban formal dark wood floor living room photo in New York with white walls
Large urban formal dark wood floor living room photo in New York with white walls
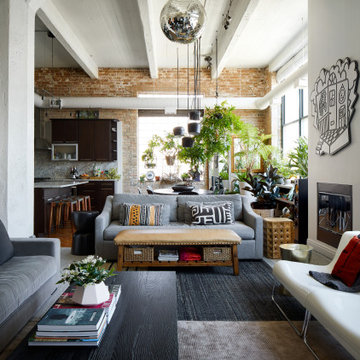
Large urban open concept living room photo in Chicago with white walls, no fireplace and no tv
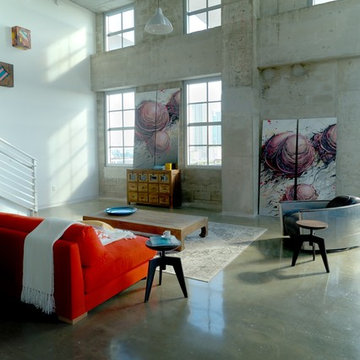
Jon Wilson
Living room - large industrial open concept concrete floor living room idea in Miami with white walls
Living room - large industrial open concept concrete floor living room idea in Miami with white walls
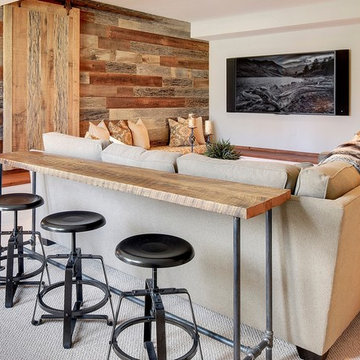
Large urban open concept carpeted and gray floor family room photo in Phoenix with gray walls, a wall-mounted tv and no fireplace
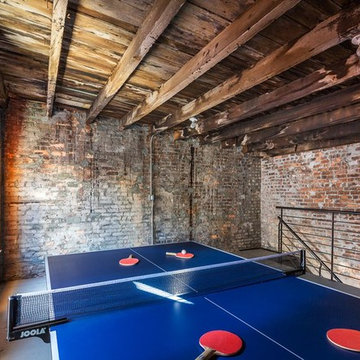
Francis Dzikowski
Large urban family room photo in New York with brown walls
Large urban family room photo in New York with brown walls
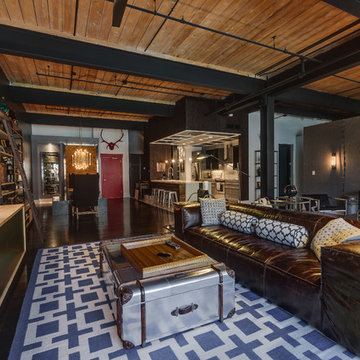
Large urban open concept painted wood floor and black floor living room photo in Charlotte with black walls, no fireplace and a wall-mounted tv
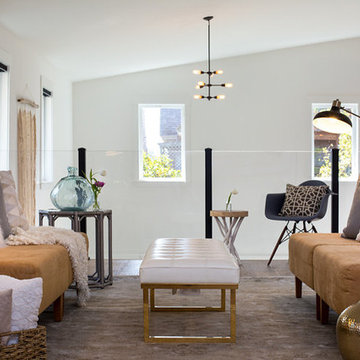
Marcell Puzsar, Brightroom Photography
Inspiration for a large industrial loft-style carpeted family room remodel in San Francisco with white walls and no fireplace
Inspiration for a large industrial loft-style carpeted family room remodel in San Francisco with white walls and no fireplace
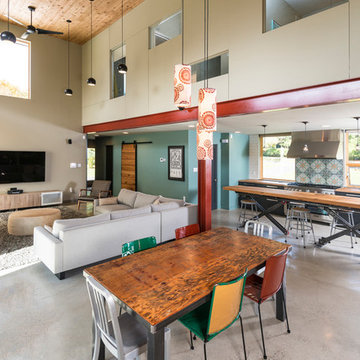
Large urban open concept concrete floor living room photo in Philadelphia with beige walls, no fireplace and a wall-mounted tv
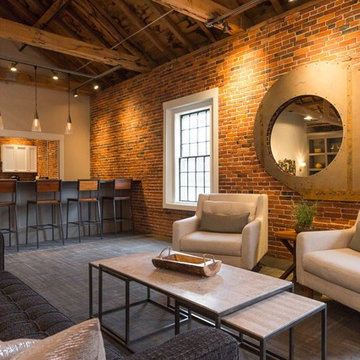
Living room - large industrial loft-style carpeted and gray floor living room idea in Boston with beige walls, a standard fireplace and a plaster fireplace
Large Industrial Living Space Ideas
1










