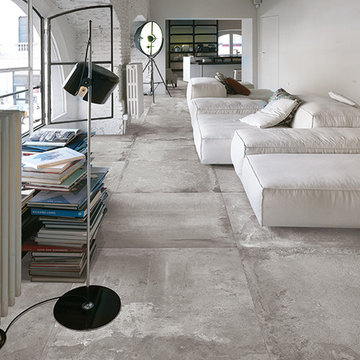Mid-Sized Industrial Living Space Ideas
Refine by:
Budget
Sort by:Popular Today
1 - 20 of 3,809 photos
Item 1 of 4
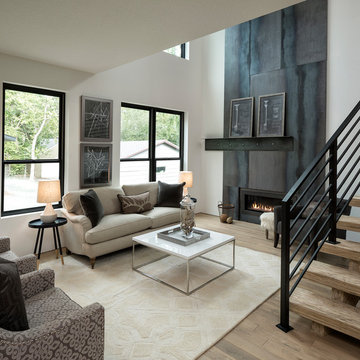
Inspiration for a mid-sized industrial open concept light wood floor and beige floor family room remodel in Minneapolis with white walls, a ribbon fireplace, a metal fireplace and no tv
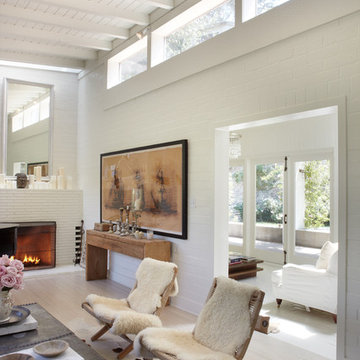
Example of a mid-sized urban enclosed light wood floor living room design in Orange County with a music area, white walls, a standard fireplace, a brick fireplace and no tv

Mid Century Condo
Kansas City, MO
- Mid Century Modern Design
- Bentwood Chairs
- Geometric Lattice Wall Pattern
- New Mixed with Retro
Wesley Piercy, Haus of You Photography

Photography by Braden Gunem
Project by Studio H:T principal in charge Brad Tomecek (now with Tomecek Studio Architecture). This project questions the need for excessive space and challenges occupants to be efficient. Two shipping containers saddlebag a taller common space that connects local rock outcroppings to the expansive mountain ridge views. The containers house sleeping and work functions while the center space provides entry, dining, living and a loft above. The loft deck invites easy camping as the platform bed rolls between interior and exterior. The project is planned to be off-the-grid using solar orientation, passive cooling, green roofs, pellet stove heating and photovoltaics to create electricity.
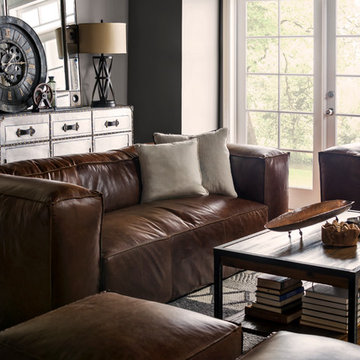
A “slouch couch” in every sense of the term, the Walcott Sofa’s unique frame is comprehensively cushioned for all-encompassing comfort. Eight-way hand-tied suspension ensures a quality seat wherever you settle, whether perched on the sofa’s arms, back or seat. Warm caramel-colored 100% top grain leather is stitched with flanged seams along the edges, helping to balance its voluminous appearance. And when you have a piece as distinct as this, it’s only fitting to accessorize with other conversation-starting accents.

Tom Powel Imaging
Mid-sized urban open concept brick floor and red floor living room library photo in New York with a standard fireplace, a brick fireplace, red walls and no tv
Mid-sized urban open concept brick floor and red floor living room library photo in New York with a standard fireplace, a brick fireplace, red walls and no tv
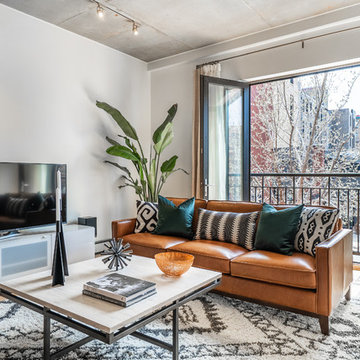
Contemporary Neutral Living Room With City Views.
Low horizontal furnishings not only create clean lines in this contemporary living room, they guarantee unobstructed city views out the French doors. The room's neutral palette gets a color infusion thanks to the large plant in the corner and some teal pillows on the couch.
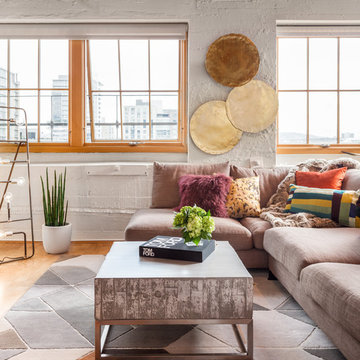
Family room - mid-sized industrial open concept medium tone wood floor and brown floor family room idea in Portland with white walls, no fireplace and a tv stand
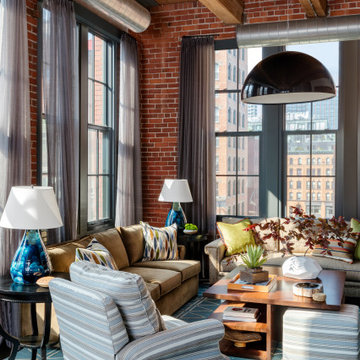
Our Cambridge interior design studio gave a warm and welcoming feel to this converted loft featuring exposed-brick walls and wood ceilings and beams. Comfortable yet stylish furniture, metal accents, printed wallpaper, and an array of colorful rugs add a sumptuous, masculine vibe.
---
Project designed by Boston interior design studio Dane Austin Design. They serve Boston, Cambridge, Hingham, Cohasset, Newton, Weston, Lexington, Concord, Dover, Andover, Gloucester, as well as surrounding areas.
For more about Dane Austin Design, see here: https://daneaustindesign.com/
To learn more about this project, see here:
https://daneaustindesign.com/luxury-loft
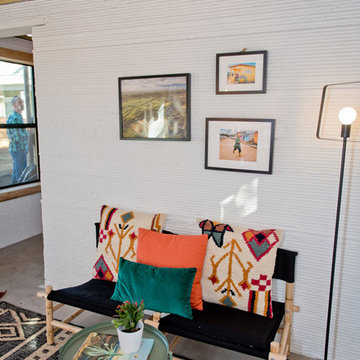
A bright, vibrant, rustic, and minimalist interior is showcased throughout this one-of-a-kind 3D home. We opted for reds, oranges, bold patterns, natural textiles, and ample greenery throughout. The goal was to represent the energetic and rustic tones of El Salvador, since that is where the first village will be printed. We love the way the design turned out as well as how we were able to utilize the style, color palette, and materials of the El Salvadoran region!
Designed by Sara Barney’s BANDD DESIGN, who are based in Austin, Texas and serving throughout Round Rock, Lake Travis, West Lake Hills, and Tarrytown.
For more about BANDD DESIGN, click here: https://bandddesign.com/
To learn more about this project, click here: https://bandddesign.com/americas-first-3d-printed-house/
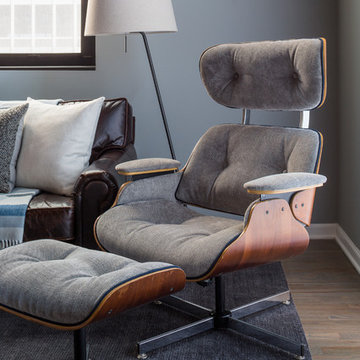
Jacob Hand;
Our client purchased a true Chicago loft in one of the city’s best locations and wanted to upgrade his developer-grade finishes and post-collegiate furniture. We stained the floors, installed concrete backsplash tile to the rafters and tailored his furnishings & fixtures to look as dapper as he does.
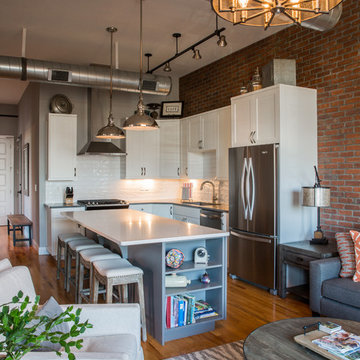
We had so much fun updating this Old Town loft! We painted the shaker cabinets white and the island charcoal, added white quartz countertops, white subway tile and updated plumbing fixtures. Industrial lighting by Kichler, counter stools by Gabby, sofa, swivel chair and ottoman by Bernhardt, and coffee table by Pottery Barn.
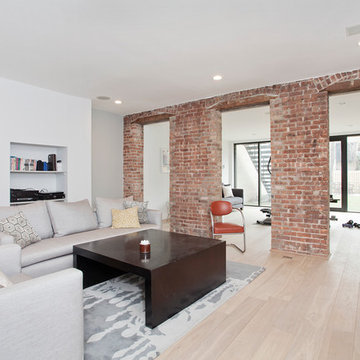
Jennifer Brown
Example of a mid-sized urban enclosed light wood floor family room design in New York with white walls
Example of a mid-sized urban enclosed light wood floor family room design in New York with white walls
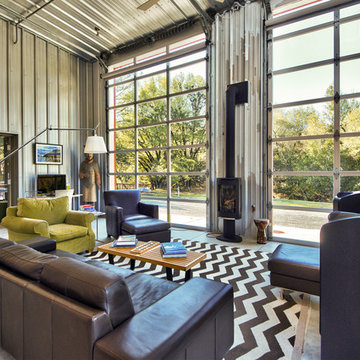
C. Peterson
Example of a mid-sized urban open concept laminate floor and gray floor living room design in San Francisco with gray walls and a ribbon fireplace
Example of a mid-sized urban open concept laminate floor and gray floor living room design in San Francisco with gray walls and a ribbon fireplace
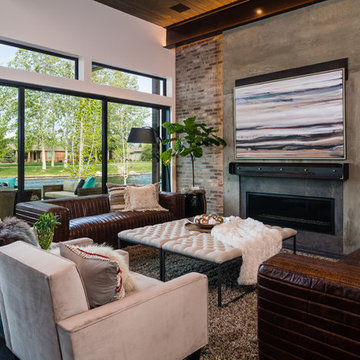
Inspiration for a mid-sized industrial open concept black floor family room remodel in Boise with multicolored walls, a ribbon fireplace, a concrete fireplace and no tv
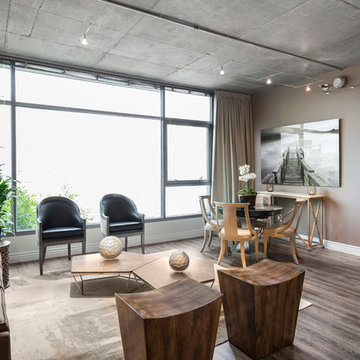
Riley Jamison
Inspiration for a mid-sized industrial medium tone wood floor living room remodel in Los Angeles with gray walls and no fireplace
Inspiration for a mid-sized industrial medium tone wood floor living room remodel in Los Angeles with gray walls and no fireplace
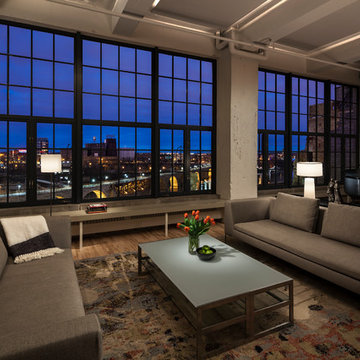
Architect: MSR Design
Photographer: Don Wong
Mid-sized urban open concept living room photo in Minneapolis with a music area and no tv
Mid-sized urban open concept living room photo in Minneapolis with a music area and no tv
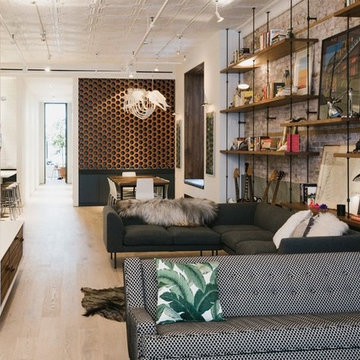
Daniel Shea
Example of a mid-sized urban open concept light wood floor and beige floor living room design in New York with a standard fireplace, a stone fireplace, white walls and a media wall
Example of a mid-sized urban open concept light wood floor and beige floor living room design in New York with a standard fireplace, a stone fireplace, white walls and a media wall
Mid-Sized Industrial Living Space Ideas
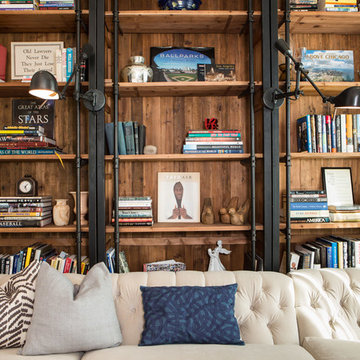
Lori Dennis Interior Design
SoCal Contractor
Erika Bierman Photography
Inspiration for a mid-sized industrial loft-style light wood floor living room library remodel in San Diego
Inspiration for a mid-sized industrial loft-style light wood floor living room library remodel in San Diego
1










