Industrial Living Space with a Media Wall Ideas
Refine by:
Budget
Sort by:Popular Today
1 - 20 of 373 photos
Item 1 of 3

This 2,500 square-foot home, combines the an industrial-meets-contemporary gives its owners the perfect place to enjoy their rustic 30- acre property. Its multi-level rectangular shape is covered with corrugated red, black, and gray metal, which is low-maintenance and adds to the industrial feel.
Encased in the metal exterior, are three bedrooms, two bathrooms, a state-of-the-art kitchen, and an aging-in-place suite that is made for the in-laws. This home also boasts two garage doors that open up to a sunroom that brings our clients close nature in the comfort of their own home.
The flooring is polished concrete and the fireplaces are metal. Still, a warm aesthetic abounds with mixed textures of hand-scraped woodwork and quartz and spectacular granite counters. Clean, straight lines, rows of windows, soaring ceilings, and sleek design elements form a one-of-a-kind, 2,500 square-foot home
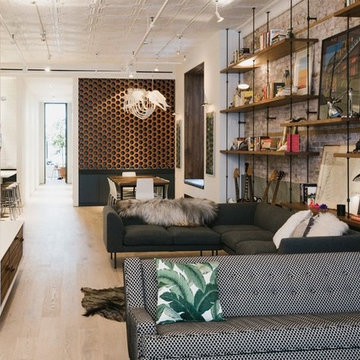
Daniel Shea
Example of a mid-sized urban open concept light wood floor and beige floor living room design in New York with a standard fireplace, a stone fireplace, white walls and a media wall
Example of a mid-sized urban open concept light wood floor and beige floor living room design in New York with a standard fireplace, a stone fireplace, white walls and a media wall
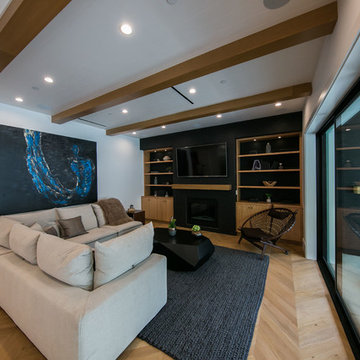
Mid-sized urban enclosed light wood floor and brown floor family room photo in Los Angeles with white walls and a media wall

Bruce Damonte
Example of a mid-sized urban loft-style light wood floor family room library design in San Francisco with white walls and a media wall
Example of a mid-sized urban loft-style light wood floor family room library design in San Francisco with white walls and a media wall
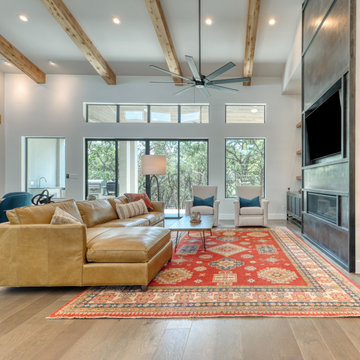
Family room - large industrial open concept light wood floor and brown floor family room idea in Austin with gray walls, a ribbon fireplace, a metal fireplace and a media wall
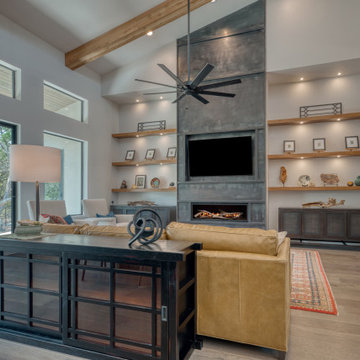
Inspiration for a large industrial open concept light wood floor and brown floor family room remodel in Austin with gray walls, a ribbon fireplace, a metal fireplace and a media wall
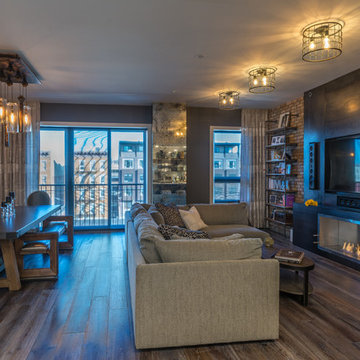
gorgeous transformation of this combined living room and dining room. industrial chic design photo @gerardgarcia
Large urban open concept dark wood floor and brown floor living room photo in New York with gray walls, a ribbon fireplace, a metal fireplace and a media wall
Large urban open concept dark wood floor and brown floor living room photo in New York with gray walls, a ribbon fireplace, a metal fireplace and a media wall
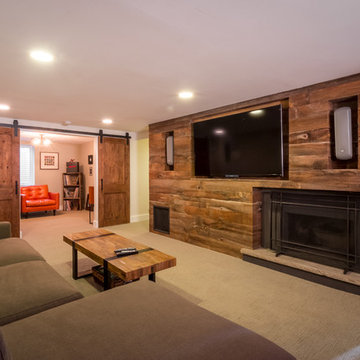
Sid Levin Revolution Design Build
Example of a mid-sized urban enclosed carpeted family room design in Minneapolis with beige walls, a standard fireplace, a wood fireplace surround and a media wall
Example of a mid-sized urban enclosed carpeted family room design in Minneapolis with beige walls, a standard fireplace, a wood fireplace surround and a media wall
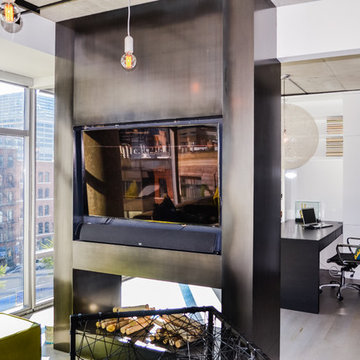
To give this condo a more prominent entry hallway, our team designed a large wooden paneled wall made of Brazilian plantation wood, that ran perpendicular to the front door. The paneled wall.
To further the uniqueness of this condo, we added a sophisticated wall divider in the middle of the living space, separating the living room from the home office. This divider acted as both a television stand, bookshelf, and fireplace.
The floors were given a creamy coconut stain, which was mixed and matched to form a perfect concoction of slate grays and sandy whites.
The kitchen, which is located just outside of the living room area, has an open-concept design. The kitchen features a large kitchen island with white countertops, stainless steel appliances, large wooden cabinets, and bar stools.
Project designed by Skokie renovation firm, Chi Renovation & Design. They serve the Chicagoland area, and it's surrounding suburbs, with an emphasis on the North Side and North Shore. You'll find their work from the Loop through Lincoln Park, Skokie, Evanston, Wilmette, and all of the way up to Lake Forest.
For more about Chi Renovation & Design, click here: https://www.chirenovation.com/
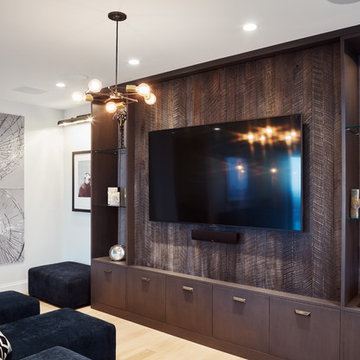
A modular sofa and built-in entertainment system were chosen for the upper-level lounge area to accommodate the homeowner's frequent entertaining.
Example of a mid-sized urban formal and open concept light wood floor living room design in Chicago with white walls, a standard fireplace and a media wall
Example of a mid-sized urban formal and open concept light wood floor living room design in Chicago with white walls, a standard fireplace and a media wall
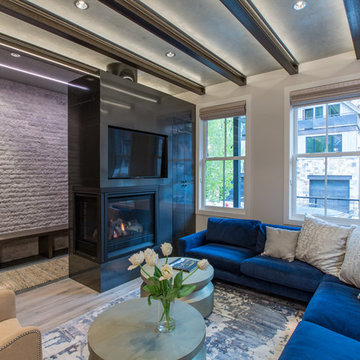
Josh Johnson
Mid-sized urban enclosed light wood floor and gray floor living room photo in Denver with beige walls, a corner fireplace, a metal fireplace and a media wall
Mid-sized urban enclosed light wood floor and gray floor living room photo in Denver with beige walls, a corner fireplace, a metal fireplace and a media wall
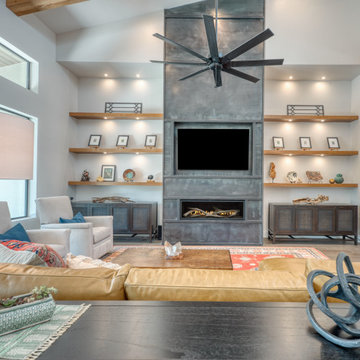
Inspiration for a large industrial open concept light wood floor and brown floor family room remodel in Austin with gray walls, a ribbon fireplace, a metal fireplace and a media wall
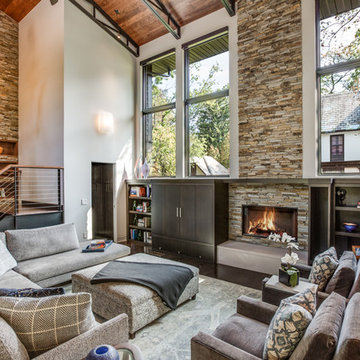
Inspiration for a large industrial open concept dark wood floor and brown floor living room remodel in Cleveland with white walls, a standard fireplace, a stone fireplace and a media wall
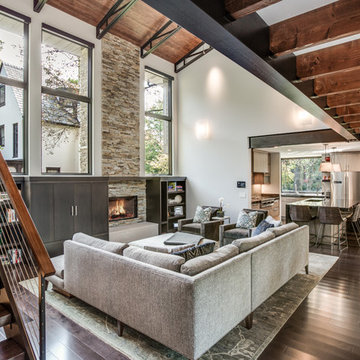
Living room - large industrial open concept dark wood floor and brown floor living room idea in Cleveland with white walls, a standard fireplace, a stone fireplace and a media wall
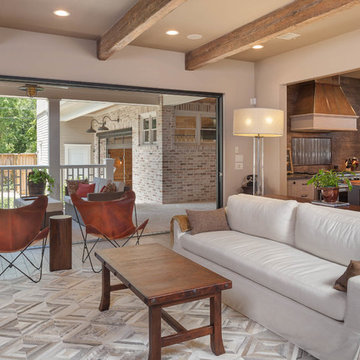
Benjamin Hill Photography
Nana Wall Glass Bifold Doors
Large urban open concept medium tone wood floor, brown floor and exposed beam family room photo in Houston with beige walls and a media wall
Large urban open concept medium tone wood floor, brown floor and exposed beam family room photo in Houston with beige walls and a media wall
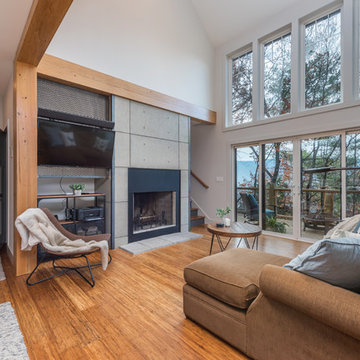
Faux concrete fireplace surround with cypress beams. Custom steel panel for tv mount, bamboo floors, floor to ceiling windows.
Living room - small industrial open concept bamboo floor and brown floor living room idea with white walls, a standard fireplace, a concrete fireplace and a media wall
Living room - small industrial open concept bamboo floor and brown floor living room idea with white walls, a standard fireplace, a concrete fireplace and a media wall
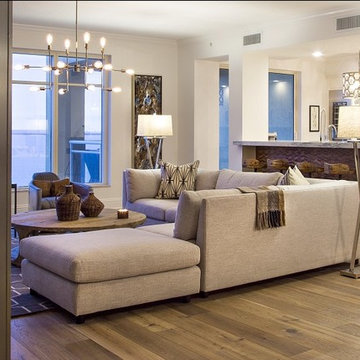
This project earned its name 'The Herringbone House' because of the reclaimed wood accents styled in the Herringbone pattern. This project was focused heavily on pattern and texture. The wife described her style as "beachy buddha" and the husband loved industrial pieces. We married the two styles together and used wood accents and texture to tie them seamlessly. You'll notice the living room features an amazing view of the water and this design concept plays perfectly into that zen vibe. We removed the tile and replaced it with beautiful hardwood floors to balance the rooms and avoid distraction. The owners of this home love Cuban art and funky pieces, so we constructed these built-ins to showcase their amazing collection.
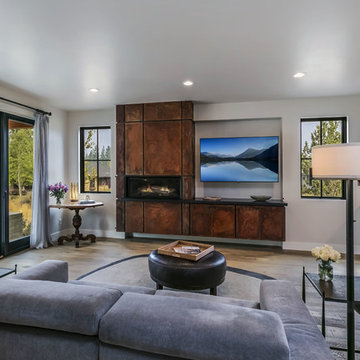
Rusted sheet metal panels with raw steel accents surround this linear fireplace. Built in space for TV is next to it and media storage below. The dry bar is visible in the back corn and is adjacent to the kitchen.
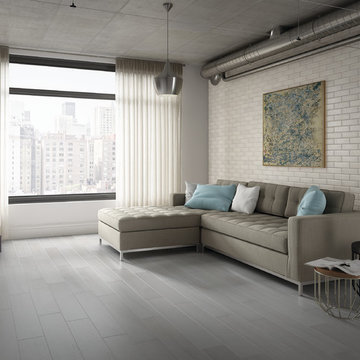
Photo features Bricktown, Cashmere Court in 2x8 | Additional colors and available: Arctic Bend, Fawn Terrace, Greige Parkway, Chestnut Boulevard | Additional size available: 4x8
As a wholesale importer and distributor of tile, brick, and stone, we maintain a significant inventory to supply dealers, designers, architects, and tile setters. Although we only sell to the trade, our showroom is open to the public for product selection.
We have five showrooms in the Northwest and are the premier tile distributor for Idaho, Montana, Wyoming, and Eastern Washington. Our corporate branch is located in Boise, Idaho.
Industrial Living Space with a Media Wall Ideas
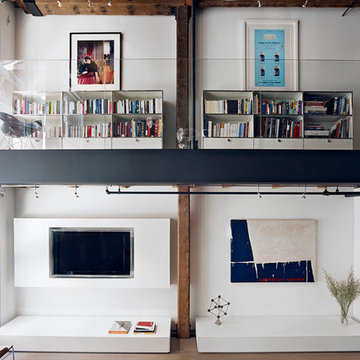
Bruce Damonte
Family room library - small industrial loft-style light wood floor family room library idea in San Francisco with white walls and a media wall
Family room library - small industrial loft-style light wood floor family room library idea in San Francisco with white walls and a media wall
1









