Industrial Living Space with White Walls Ideas
Refine by:
Budget
Sort by:Popular Today
1 - 20 of 49 photos
Item 1 of 4
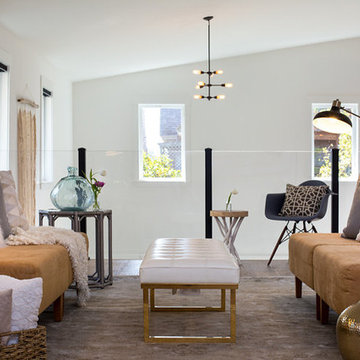
Marcell Puzsar, Brightroom Photography
Inspiration for a large industrial loft-style carpeted family room remodel in San Francisco with white walls and no fireplace
Inspiration for a large industrial loft-style carpeted family room remodel in San Francisco with white walls and no fireplace
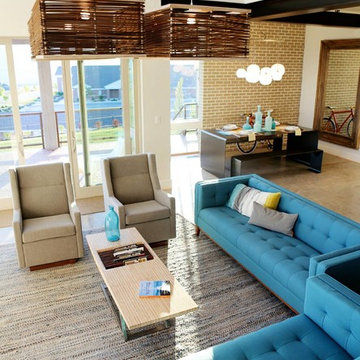
Example of a large urban open concept carpeted family room design in Salt Lake City with white walls
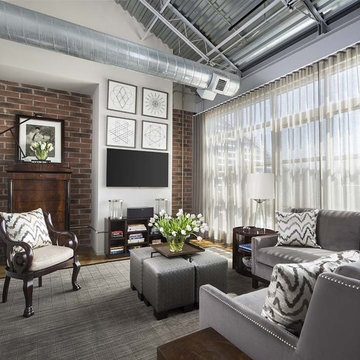
Photograph by Beth Singer. Published in Detroit Home Magazine. Window treatments and pillows by Lani Fridley, Transitions Drapery, Inc.
Homeowner and designer Richard Ross’ goal, when he purchased his Royal Oak loft, was to make it feel larger and more open. He also managed to embrace the loft’s industrial soul, and amp up its elegant feel. Read more in the June-July edition of Detroit Home, or at detroithomemag.com.
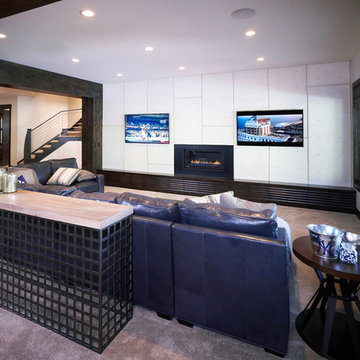
Family room - large industrial open concept carpeted and gray floor family room idea in Salt Lake City with white walls, a standard fireplace and a media wall
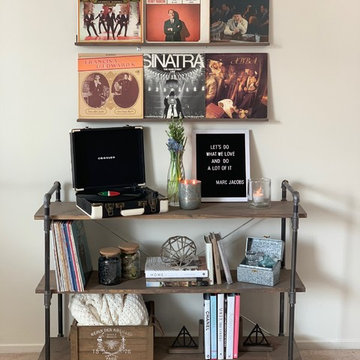
Urban carpeted and beige floor living room photo in Chicago with a music area and white walls
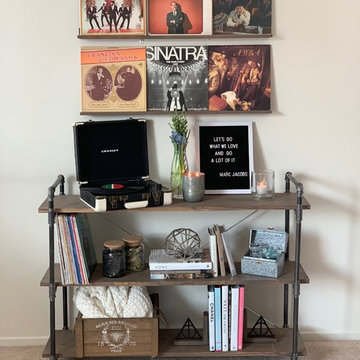
Urban carpeted and beige floor living room photo in Chicago with a music area and white walls
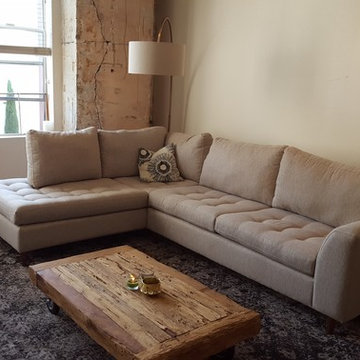
Judit Stein
Living room - mid-sized industrial formal and loft-style carpeted living room idea in Seattle with white walls, a standard fireplace, a metal fireplace and a wall-mounted tv
Living room - mid-sized industrial formal and loft-style carpeted living room idea in Seattle with white walls, a standard fireplace, a metal fireplace and a wall-mounted tv
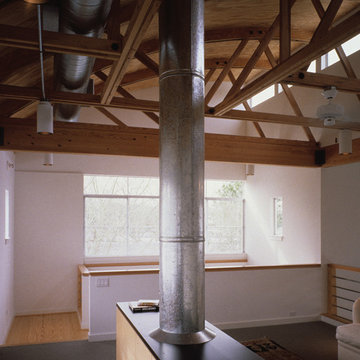
My clients were'early pioneers in a low-density 1940's working class neighborhood that quickly transitioned to its current status as an up-scale higher-density enclave of [cool] townhouses close to downtown.
The resulting, much-published, AIA state and local award-winning design assumes an industrial flavor in direct response to the materials and ambience the clients wanted: a light-filled, open-plan living space with exposed wood structure, pine 2x sub-flooring, exposed ductwork and conduit, metal and stucco exterior siding, finished concrete floors on floor 1 and metal sash windows all around.
To this day, the clients describe their belovedly unique house as the well-designed and well-cared-for caretaker of their lives
Paul Hester, Photographer
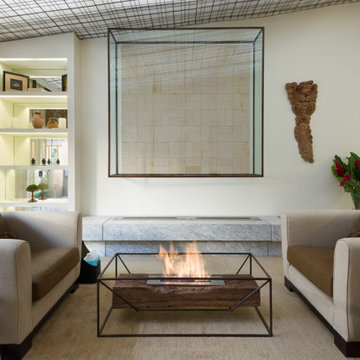
Floor Ecofireplace Fire Pit with ECO 20 burner, weathering Corten steel base and rustic demolition railway sleeper wood* encasing. Thermal insulation made of fire-retardant treatment and refractory tape applied to the burner.
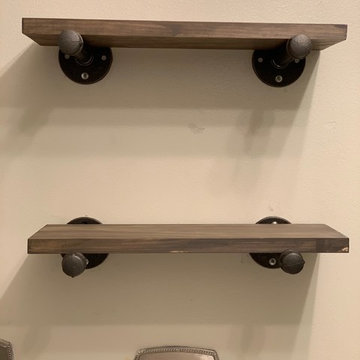
Inspiration for an industrial carpeted and beige floor living room remodel in Chicago with a music area and white walls
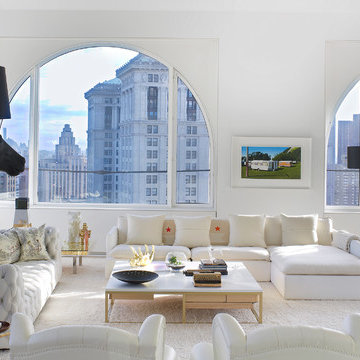
Living Room, with base of climbing column.
Example of an urban open concept carpeted family room design in New York with white walls
Example of an urban open concept carpeted family room design in New York with white walls
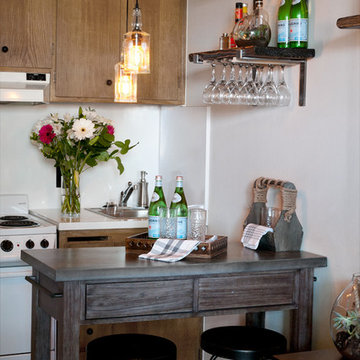
Mike Mendez Photography
Living room - small industrial open concept carpeted living room idea in San Francisco with white walls, a corner fireplace and a wall-mounted tv
Living room - small industrial open concept carpeted living room idea in San Francisco with white walls, a corner fireplace and a wall-mounted tv
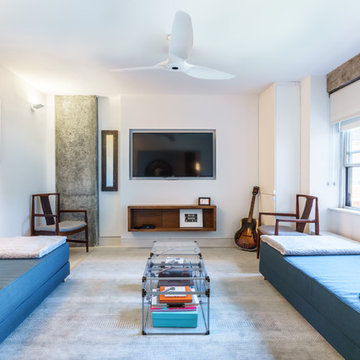
Heidi Solander
Inspiration for an industrial enclosed carpeted and gray floor family room remodel in New York with a music area, white walls and a wall-mounted tv
Inspiration for an industrial enclosed carpeted and gray floor family room remodel in New York with a music area, white walls and a wall-mounted tv
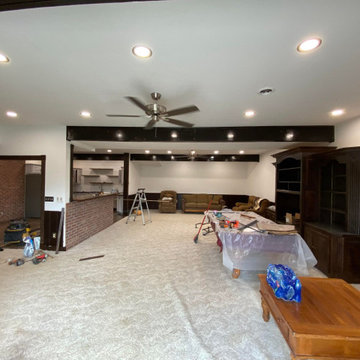
Large urban open concept carpeted, beige floor, exposed beam and wainscoting living room library photo in Columbus with white walls, a corner fireplace and a brick fireplace
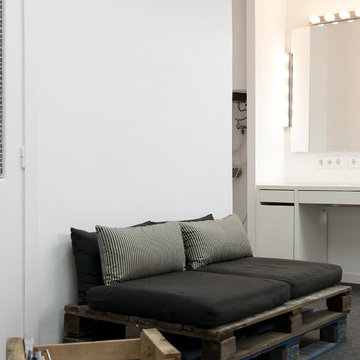
Inspiration for a small industrial enclosed carpeted family room remodel in Madrid with white walls, no fireplace and no tv
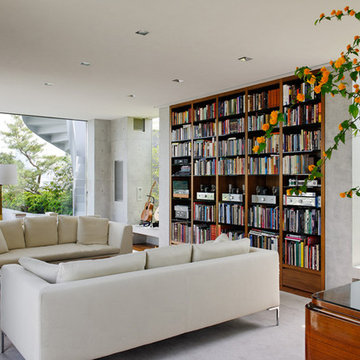
photo: shinichi sato
Urban carpeted living room photo in Tokyo Suburbs with a music area and white walls
Urban carpeted living room photo in Tokyo Suburbs with a music area and white walls
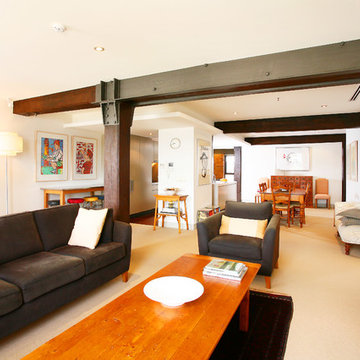
Example of an urban open concept carpeted living room design in Brisbane with white walls
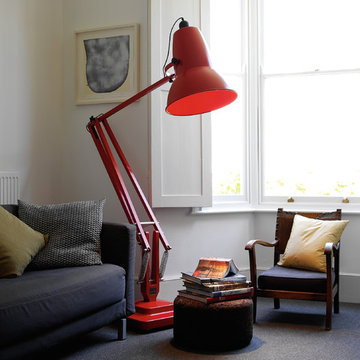
Wer einem Raum wahre Größe verleihen möchte, dem geht jetzt ein Licht auf: Die Anglepoise Giant 1227 Stehleuchte ist die extragroße Variante der Original Anglepoise 1227. Doch sie imponiert nicht nur mit ihrer beachtlichen Gestalt, sondern auch mit der revolutionären Funktionalität, für die die Anglepoise berühmt ist. Mehr als eine Leseleuchte, ein nicht zu übersehendes Designstatement!
www.anglepoise.com
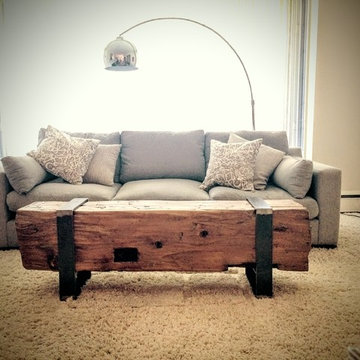
Living room - mid-sized industrial open concept and formal carpeted living room idea in Montreal with white walls and no fireplace
Industrial Living Space with White Walls Ideas
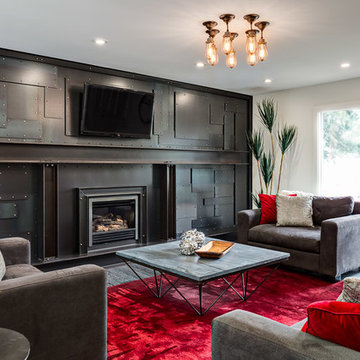
This extraordinary feature wall of custom metal paneling... absolutely singular, absolutely unique.
(Calgary Photos)
Example of a large urban enclosed carpeted family room design in Calgary with white walls, a wall-mounted tv, a standard fireplace and a metal fireplace
Example of a large urban enclosed carpeted family room design in Calgary with white walls, a wall-mounted tv, a standard fireplace and a metal fireplace
1









