Industrial Living Space with White Walls Ideas
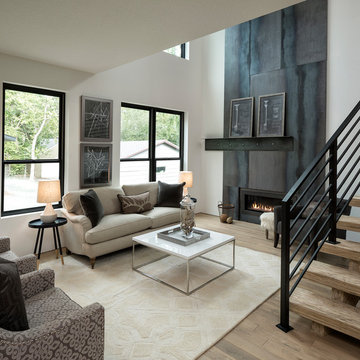
Inspiration for a mid-sized industrial open concept light wood floor and beige floor family room remodel in Minneapolis with white walls, a ribbon fireplace, a metal fireplace and no tv
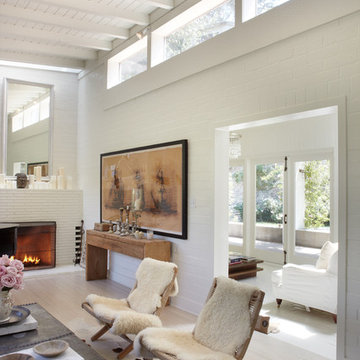
Example of a mid-sized urban enclosed light wood floor living room design in Orange County with a music area, white walls, a standard fireplace, a brick fireplace and no tv
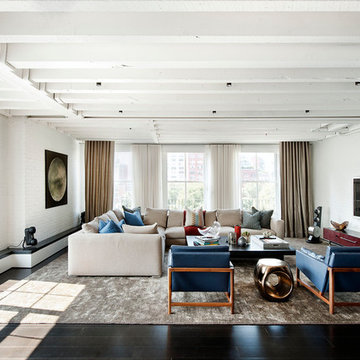
Copyright @ Emily Andrews. All rights reserved.
Urban living room photo in New York with white walls and a wall-mounted tv
Urban living room photo in New York with white walls and a wall-mounted tv
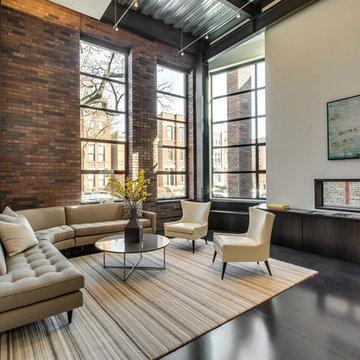
Inspiration for an industrial concrete floor and black floor living room remodel in Chicago with white walls

Established in 1895 as a warehouse for the spice trade, 481 Washington was built to last. With its 25-inch-thick base and enchanting Beaux Arts facade, this regal structure later housed a thriving Hudson Square printing company. After an impeccable renovation, the magnificent loft building’s original arched windows and exquisite cornice remain a testament to the grandeur of days past. Perfectly anchored between Soho and Tribeca, Spice Warehouse has been converted into 12 spacious full-floor lofts that seamlessly fuse old-world character with modern convenience.
Steps from the Hudson River, Spice Warehouse is within walking distance of renowned restaurants, famed art galleries, specialty shops and boutiques. With its golden sunsets and outstanding facilities, this is the ideal destination for those seeking the tranquil pleasures of the Hudson River waterfront.
Expansive private floor residences were designed to be both versatile and functional, each with 3- to 4-bedrooms, 3 full baths, and a home office. Several residences enjoy dramatic Hudson River views.
This open space has been designed to accommodate a perfect Tribeca city lifestyle for entertaining, relaxing and working.
This living room design reflects a tailored “old-world” look, respecting the original features of the Spice Warehouse. With its high ceilings, arched windows, original brick wall and iron columns, this space is a testament of ancient time and old world elegance.
The design choices are a combination of neutral, modern finishes such as the Oak natural matte finish floors and white walls, white shaker style kitchen cabinets, combined with a lot of texture found in the brick wall, the iron columns and the various fabrics and furniture pieces finishes used throughout the space and highlighted by a beautiful natural light brought in through a wall of arched windows.
The layout is open and flowing to keep the feel of grandeur of the space so each piece and design finish can be admired individually.
As soon as you enter, a comfortable Eames lounge chair invites you in, giving her back to a solid brick wall adorned by the “cappuccino” art photography piece by Francis Augustine and surrounded by flowing linen taupe window drapes and a shiny cowhide rug.
The cream linen sectional sofa takes center stage, with its sea of textures pillows, giving it character, comfort and uniqueness. The living room combines modern lines such as the Hans Wegner Shell chairs in walnut and black fabric with rustic elements such as this one of a kind Indonesian antique coffee table, giant iron antique wall clock and hand made jute rug which set the old world tone for an exceptional interior.
Photography: Francis Augustine
Expansive private floor residences were designed to be both versatile and functional, each with 3 to 4 bedrooms, 3 full baths, and a home office. Several residences enjoy dramatic Hudson River views.
This open space has been designed to accommodate a perfect Tribeca city lifestyle for entertaining, relaxing and working.
This living room design reflects a tailored “old world” look, respecting the original features of the Spice Warehouse. With its high ceilings, arched windows, original brick wall and iron columns, this space is a testament of ancient time and old world elegance.
The design choices are a combination of neutral, modern finishes such as the Oak natural matte finish floors and white walls, white shaker style kitchen cabinets, combined with a lot of texture found in the brick wall, the iron columns and the various fabrics and furniture pieces finishes used thorughout the space and highlited by a beautiful natural light brought in through a wall of arched windows.
The layout is open and flowing to keep the feel of grandeur of the space so each piece and design finish can be admired individually.
As soon as you enter, a comfortable Eames Lounge chair invites you in, giving her back to a solid brick wall adorned by the “cappucino” art photography piece by Francis Augustine and surrounded by flowing linen taupe window drapes and a shiny cowhide rug.
The cream linen sectional sofa takes center stage, with its sea of textures pillows, giving it character, comfort and uniqueness. The living room combines modern lines such as the Hans Wegner Shell chairs in walnut and black fabric with rustic elements such as this one of a kind Indonesian antique coffee table, giant iron antique wall clock and hand made jute rug which set the old world tone for an exceptional interior.
Photography: Francis Augustine
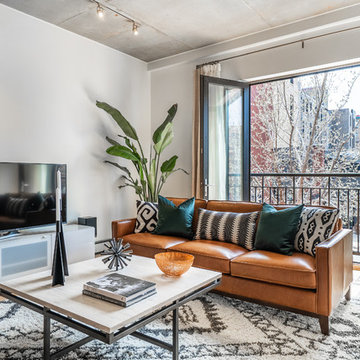
Contemporary Neutral Living Room With City Views.
Low horizontal furnishings not only create clean lines in this contemporary living room, they guarantee unobstructed city views out the French doors. The room's neutral palette gets a color infusion thanks to the large plant in the corner and some teal pillows on the couch.

Small urban loft-style concrete floor and white floor living room library photo in Other with white walls, no fireplace and a concealed tv
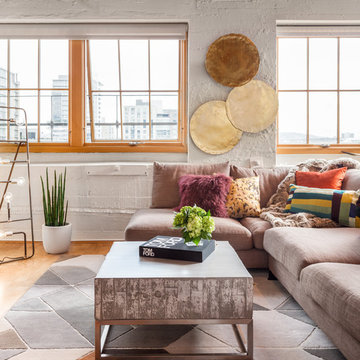
Family room - mid-sized industrial open concept medium tone wood floor and brown floor family room idea in Portland with white walls, no fireplace and a tv stand
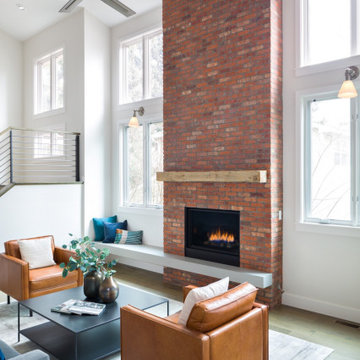
This home remodel was an incredible transformation that turned a traditional Boulder home into an open concept, refined space perfect for hosting. The Melton design team aimed at keeping the space fresh, which included industrial design elements to keep the space feeling modern. Our favorite aspect of this home transformation is the openness from room to room. The open concept allows plenty of opportunities for this lively family to host often and comfortably.
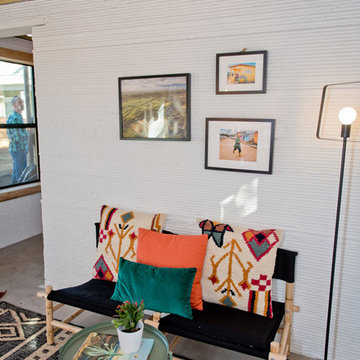
A bright, vibrant, rustic, and minimalist interior is showcased throughout this one-of-a-kind 3D home. We opted for reds, oranges, bold patterns, natural textiles, and ample greenery throughout. The goal was to represent the energetic and rustic tones of El Salvador, since that is where the first village will be printed. We love the way the design turned out as well as how we were able to utilize the style, color palette, and materials of the El Salvadoran region!
Designed by Sara Barney’s BANDD DESIGN, who are based in Austin, Texas and serving throughout Round Rock, Lake Travis, West Lake Hills, and Tarrytown.
For more about BANDD DESIGN, click here: https://bandddesign.com/
To learn more about this project, click here: https://bandddesign.com/americas-first-3d-printed-house/
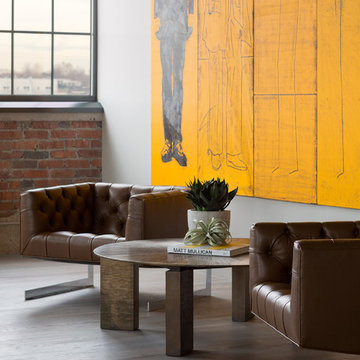
David Lauer Photography
Inspiration for an industrial open concept light wood floor living room remodel in Denver with white walls
Inspiration for an industrial open concept light wood floor living room remodel in Denver with white walls

Marcell Puzsar, Brightroom Photography
Example of a huge urban formal and open concept concrete floor living room design in San Francisco with white walls, a ribbon fireplace, a metal fireplace and no tv
Example of a huge urban formal and open concept concrete floor living room design in San Francisco with white walls, a ribbon fireplace, a metal fireplace and no tv
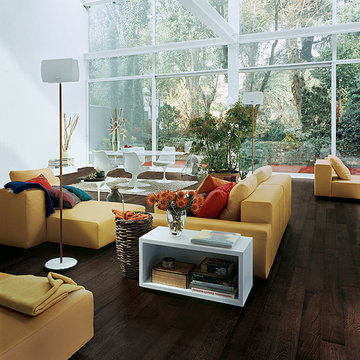
Color: Castle Cottage Oak Espresso Woodloc
Inspiration for a huge industrial open concept dark wood floor living room remodel in Chicago with white walls
Inspiration for a huge industrial open concept dark wood floor living room remodel in Chicago with white walls
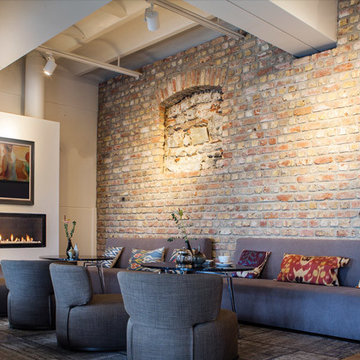
Inspiration for a large industrial open concept medium tone wood floor and brown floor living room remodel in Other with white walls, a ribbon fireplace, a plaster fireplace and no tv
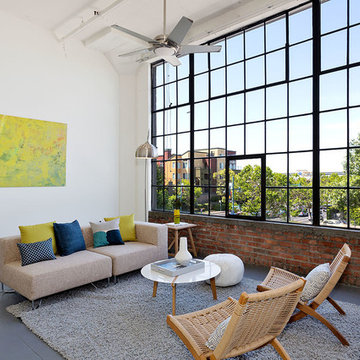
Photography by Liz Rusby
Urban loft-style concrete floor living room photo in San Francisco with white walls and no tv
Urban loft-style concrete floor living room photo in San Francisco with white walls and no tv
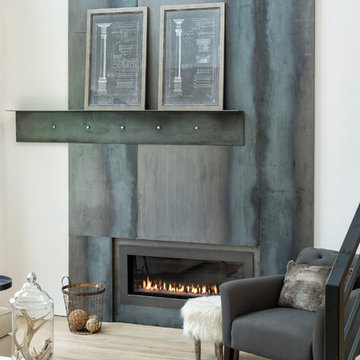
Inspiration for a mid-sized industrial open concept light wood floor and beige floor family room remodel in Minneapolis with white walls, a ribbon fireplace, a metal fireplace and no tv
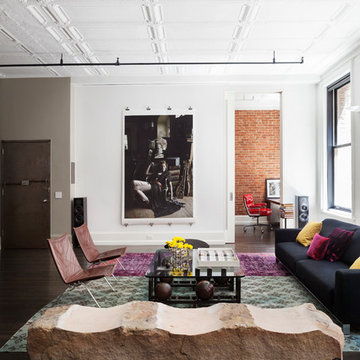
Ariadna Bufi
Large urban formal dark wood floor living room photo in New York with white walls
Large urban formal dark wood floor living room photo in New York with white walls
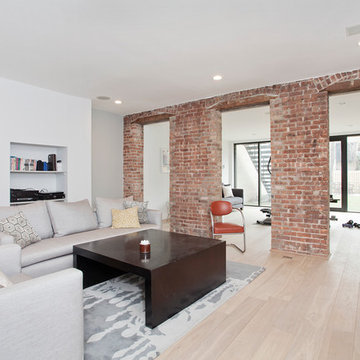
Jennifer Brown
Example of a mid-sized urban enclosed light wood floor family room design in New York with white walls
Example of a mid-sized urban enclosed light wood floor family room design in New York with white walls
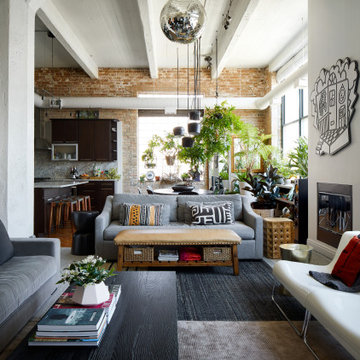
Large urban open concept living room photo in Chicago with white walls, no fireplace and no tv
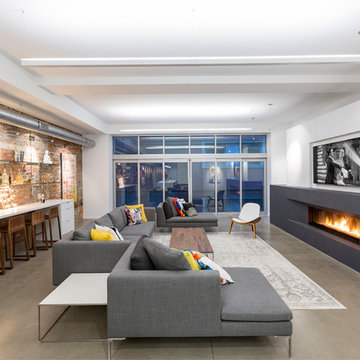
McAlpin Loft- Living Room
RVP Photography
Inspiration for an industrial concrete floor and gray floor family room remodel in Cincinnati with white walls, a ribbon fireplace and a wall-mounted tv
Inspiration for an industrial concrete floor and gray floor family room remodel in Cincinnati with white walls, a ribbon fireplace and a wall-mounted tv
Industrial Living Space with White Walls Ideas
1









